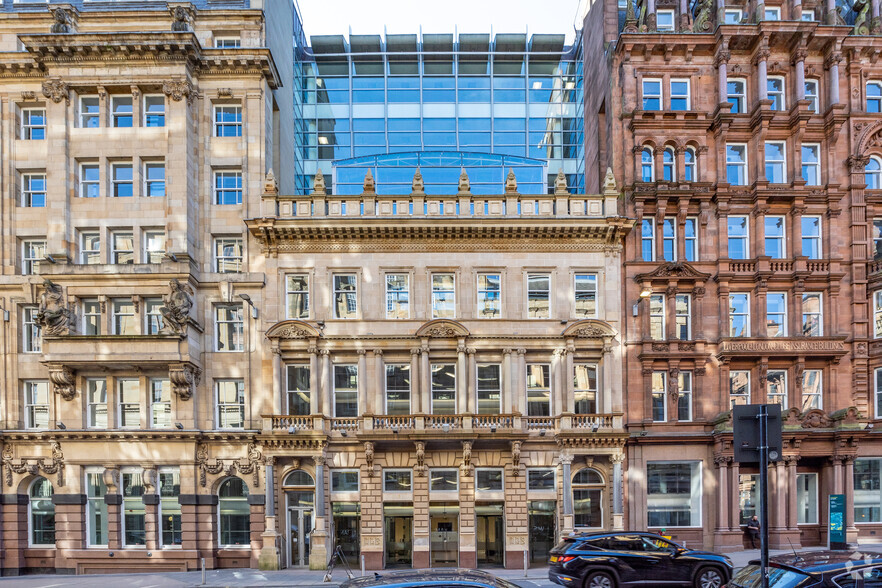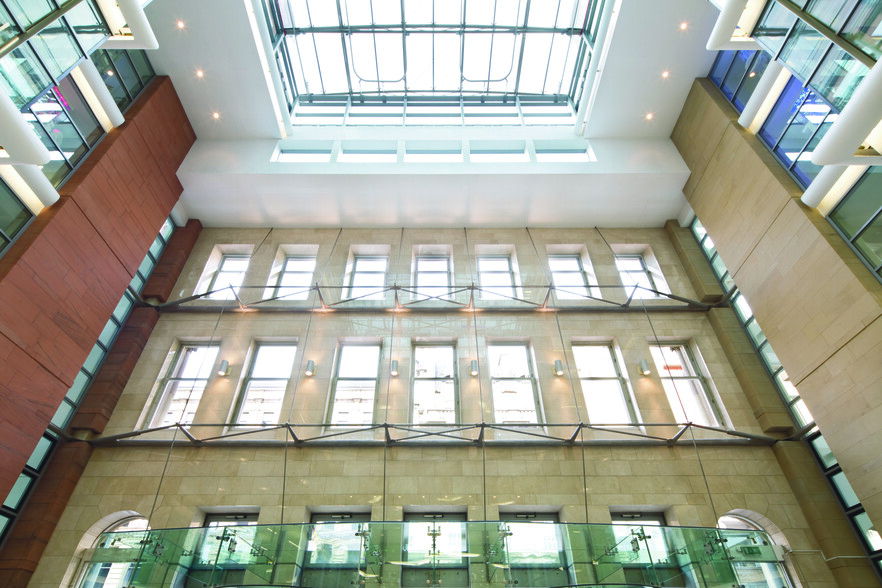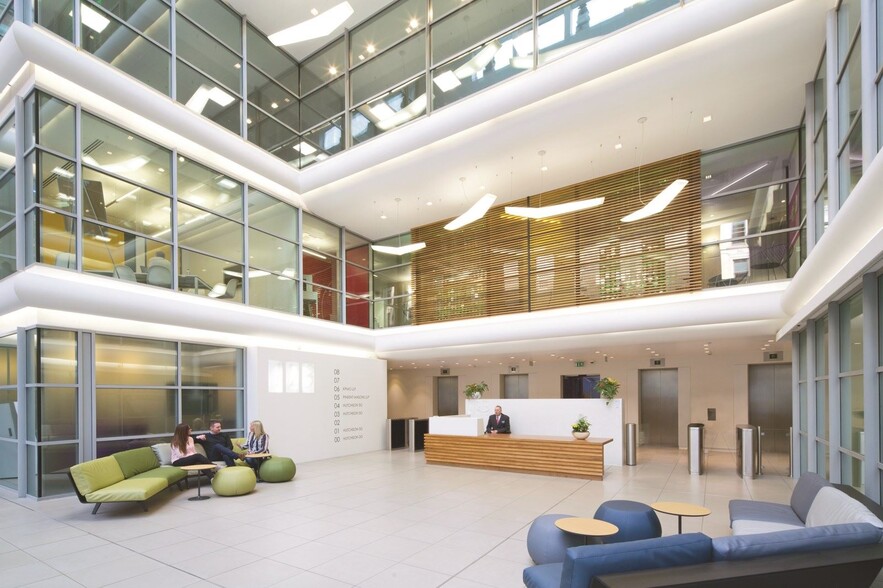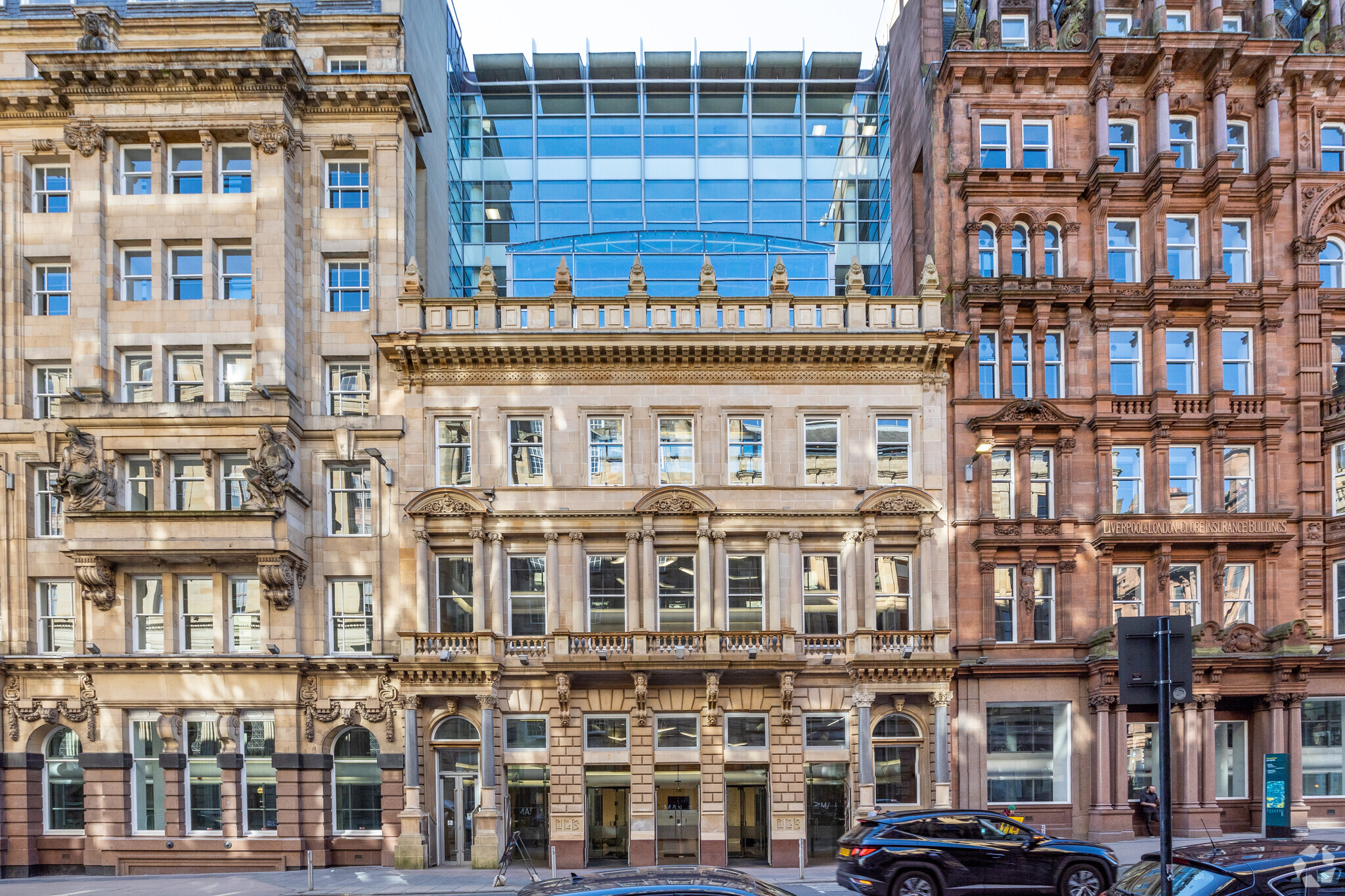123 St Vincent St 13,444 - 119,935 SF of 4-Star Office Space Available in Glasgow G2 5EA



HIGHLIGHTS
- 100% prime CBD location - 30 seconds walk from Central Station
- Security barrier access
- 62 car parking spaces (1:1,950 sq ft)
- Pavement level disabled access
- Commissionaire & Building Manager
ALL AVAILABLE SPACES(8)
Display Rent as
- SPACE
- SIZE
- TERM
- RENT
- SPACE USE
- CONDITION
- AVAILABLE
Available with price on application.
- Use Class: Class 4
- Open Floor Plan Layout
- Central Air Conditioning
- Elevator Access
- Drop Ceilings
- Shower Facilities
- 24 Hour Access
- 4-Pipe Fan Coil Air Conditioning
- Fully Built-Out as Standard Office
- Can be combined with additional space(s) for up to 119,935 SF of adjacent space
- Reception Area
- Raised Floor
- Bicycle Storage
- Open-Plan
- 2.7m Floor To Ceiling Height
Available with price on application.
- Use Class: Class 4
- Open Floor Plan Layout
- Central Air Conditioning
- Elevator Access
- Drop Ceilings
- Shower Facilities
- 24 Hour Access
- 4-Pipe Fan Coil Air Conditioning
- Fully Built-Out as Standard Office
- Can be combined with additional space(s) for up to 119,935 SF of adjacent space
- Reception Area
- Raised Floor
- Bicycle Storage
- Open-Plan
- 2.7m Floor To Ceiling Height
Available with price on application.
- Use Class: Class 4
- Open Floor Plan Layout
- Central Air Conditioning
- Elevator Access
- Drop Ceilings
- Shower Facilities
- 24 Hour Access
- 4-Pipe Fan Coil Air Conditioning
- Fully Built-Out as Standard Office
- Can be combined with additional space(s) for up to 119,935 SF of adjacent space
- Reception Area
- Raised Floor
- Bicycle Storage
- Open-Plan
- 2.7m Floor To Ceiling Height
Available with price on application.
- Use Class: Class 4
- Can be combined with additional space(s) for up to 119,935 SF of adjacent space
- Reception Area
- Raised Floor
- Bicycle Storage
- Open-Plan
- 2.7m Floor To Ceiling Height
- Open Floor Plan Layout
- Central Air Conditioning
- Elevator Access
- Drop Ceilings
- Shower Facilities
- 24 Hour Access
- 4-Pipe Fan Coil Air Conditioning
Available with price on application.
- Use Class: Class 4
- Open Floor Plan Layout
- Central Air Conditioning
- Elevator Access
- Drop Ceilings
- Shower Facilities
- 24 Hour Access
- 4-Pipe Fan Coil Air Conditioning
- Fully Built-Out as Standard Office
- Can be combined with additional space(s) for up to 119,935 SF of adjacent space
- Reception Area
- Raised Floor
- Bicycle Storage
- Open-Plan
- 2.7m Floor To Ceiling Height
Available with price on application.
- Use Class: Class 4
- Open Floor Plan Layout
- Central Air Conditioning
- Elevator Access
- Drop Ceilings
- Shower Facilities
- 24 Hour Access
- 4-Pipe Fan Coil Air Conditioning
- Fully Built-Out as Standard Office
- Can be combined with additional space(s) for up to 119,935 SF of adjacent space
- Reception Area
- Raised Floor
- Bicycle Storage
- Open-Plan
- 2.7m Floor To Ceiling Height
Available with price on application.
- Use Class: Class 4
- Open Floor Plan Layout
- Central Air Conditioning
- Elevator Access
- Drop Ceilings
- Shower Facilities
- 24 Hour Access
- 4-Pipe Fan Coil Air Conditioning
- Fully Built-Out as Standard Office
- Can be combined with additional space(s) for up to 119,935 SF of adjacent space
- Reception Area
- Raised Floor
- Bicycle Storage
- Open-Plan
- 2.7m Floor To Ceiling Height
Available with price on application.
- Use Class: Class 4
- Open Floor Plan Layout
- Central Air Conditioning
- Elevator Access
- Drop Ceilings
- Shower Facilities
- 24 Hour Access
- 4-Pipe Fan Coil Air Conditioning
- Fully Built-Out as Standard Office
- Can be combined with additional space(s) for up to 119,935 SF of adjacent space
- Reception Area
- Raised Floor
- Bicycle Storage
- Open-Plan
- 2.7m Floor To Ceiling Height
| Space | Size | Term | Rent | Space Use | Condition | Available |
| Ground | 13,444 SF | Negotiable | Upon Application | Office | Full Build-Out | Now |
| 2nd Floor | 14,731 SF | Negotiable | Upon Application | Office | Full Build-Out | Now |
| 3rd Floor | 14,982 SF | Negotiable | Upon Application | Office | Full Build-Out | Now |
| 4th Floor | 15,342 SF | Negotiable | Upon Application | Office | Full Build-Out | Now |
| 5th Floor | 15,411 SF | Negotiable | Upon Application | Office | Full Build-Out | Now |
| 6th Floor | 15,454 SF | Negotiable | Upon Application | Office | Full Build-Out | Now |
| 7th Floor | 15,807 SF | Negotiable | Upon Application | Office | Full Build-Out | Now |
| 8th Floor | 14,764 SF | Negotiable | Upon Application | Office | Full Build-Out | Now |
Ground
| Size |
| 13,444 SF |
| Term |
| Negotiable |
| Rent |
| Upon Application |
| Space Use |
| Office |
| Condition |
| Full Build-Out |
| Available |
| Now |
2nd Floor
| Size |
| 14,731 SF |
| Term |
| Negotiable |
| Rent |
| Upon Application |
| Space Use |
| Office |
| Condition |
| Full Build-Out |
| Available |
| Now |
3rd Floor
| Size |
| 14,982 SF |
| Term |
| Negotiable |
| Rent |
| Upon Application |
| Space Use |
| Office |
| Condition |
| Full Build-Out |
| Available |
| Now |
4th Floor
| Size |
| 15,342 SF |
| Term |
| Negotiable |
| Rent |
| Upon Application |
| Space Use |
| Office |
| Condition |
| Full Build-Out |
| Available |
| Now |
5th Floor
| Size |
| 15,411 SF |
| Term |
| Negotiable |
| Rent |
| Upon Application |
| Space Use |
| Office |
| Condition |
| Full Build-Out |
| Available |
| Now |
6th Floor
| Size |
| 15,454 SF |
| Term |
| Negotiable |
| Rent |
| Upon Application |
| Space Use |
| Office |
| Condition |
| Full Build-Out |
| Available |
| Now |
7th Floor
| Size |
| 15,807 SF |
| Term |
| Negotiable |
| Rent |
| Upon Application |
| Space Use |
| Office |
| Condition |
| Full Build-Out |
| Available |
| Now |
8th Floor
| Size |
| 14,764 SF |
| Term |
| Negotiable |
| Rent |
| Upon Application |
| Space Use |
| Office |
| Condition |
| Full Build-Out |
| Available |
| Now |
PROPERTY OVERVIEW
123 St Vincent Street is an iconic 9 storey office building, redeveloped behind a fully glazed facade, with large 15,000 sq ft floor plates. The building occupies a 100% prime position in the heart of Glasgow’s CBD area, situated on the south side of St Vincent Street at its junction with Hope Street. The street also dissects Buchanan Street, Glasgow’s primary retail street. Public transport is excellent with both Glasgow Central, and Queen Street railway stations, Buchanan Street Subway and Buchanan Bus Station all situated within a few minutes’ walk.
- 24 Hour Access
- Atrium
- Bus Route
- Controlled Access
- Raised Floor
- Security System
- Kitchen
- EPC - C
- DDA Compliant
- Lift Access
- Open-Plan
- Recessed Lighting
- Suspended Ceilings
- Air Conditioning
- On-Site Security Staff












