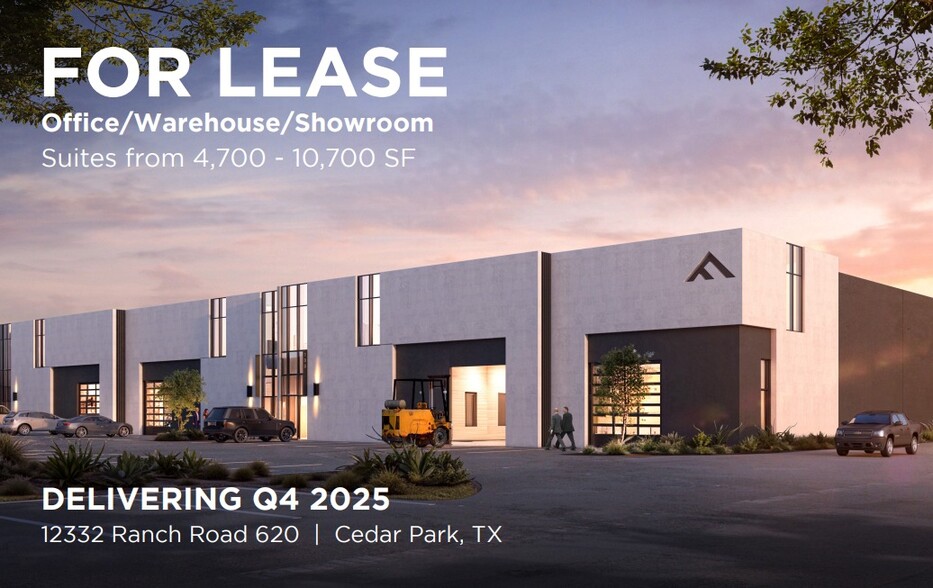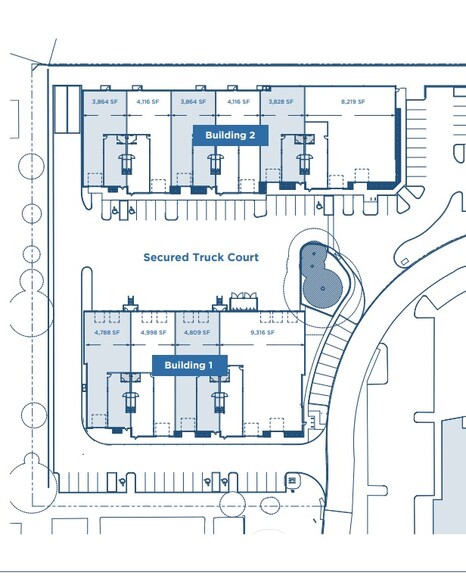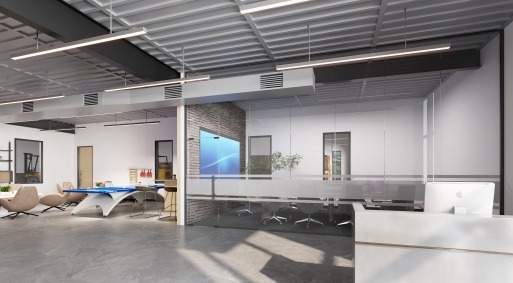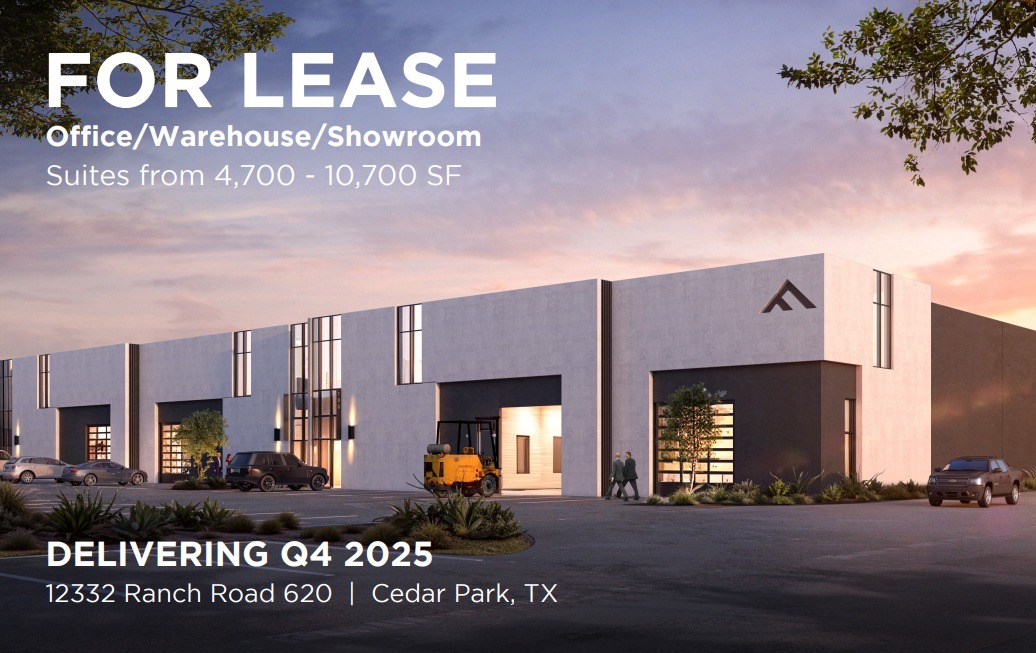Lakeline Ridge Cedar Park, TX 78613 4,764 - 66,922 SF of Space Available



PARK HIGHLIGHTS
- All-Inclusive Base Utilities, Water, and Electricity
- 24/7 Recorded Facilities
- Twice a Week Cleaning & Restroom Supplies
- Gated Secure Truck Court
- Interior and Exterior Pest Control
- Fiber Optic Internet Access
PARK FACTS
| Total Space Available | 66,922 SF |
| Max. Contiguous | 34,635 SF |
| Park Type | Industrial Park |
ALL AVAILABLE SPACES(10)
Display Rent as
- SPACE
- SIZE
- TERM
- RENT
- SPACE USE
- CONDITION
- AVAILABLE
Polished concrete flooring, carpet, and vinyl wood throughout units with full HVAC maintenance & filter change.
- Includes 2,830 SF of dedicated office space
- Can be combined with additional space(s) for up to 32,287 SF of adjacent space
- Private Restrooms
- Owner Managed Property
- Move In Ready
- LED Lighting
- Space is in Excellent Condition
- Central Air and Heating
- Secure Storage
- RentManager Tenant Access Software for Billing
- Kitchenette with Bar Fridge & Dishwasher
Polished concrete flooring, carpet, and vinyl wood throughout units with full HVAC maintenance & filter change.
- Includes 2,334 SF of dedicated office space
- Can be combined with additional space(s) for up to 32,287 SF of adjacent space
- Private Restrooms
- Owner Managed Property
- Move In Ready
- LED Lighting
- Space is in Excellent Condition
- Central Air and Heating
- Secure Storage
- RentManager Tenant Access Software for Billing
- Kitchenette with Bar Fridge & Dishwasher
Polished concrete flooring, carpet, and vinyl wood throughout units with full HVAC maintenance & filter change.
- Includes 2,532 SF of dedicated office space
- Can be combined with additional space(s) for up to 32,287 SF of adjacent space
- Private Restrooms
- Owner Managed Property
- Move In Ready
- LED Lighting
- Space is in Excellent Condition
- Central Air and Heating
- Secure Storage
- RentManager Tenant Access Software for Billing
- Kitchenette with Bar Fridge & Dishwasher
Polished concrete flooring, carpet, and vinyl wood throughout units with full HVAC maintenance & filter change.
- Includes 2,180 SF of dedicated office space
- Can be combined with additional space(s) for up to 32,287 SF of adjacent space
- Private Restrooms
- Owner Managed Property
- Move In Ready
- LED Lighting
- Space is in Excellent Condition
- Central Air and Heating
- Secure Storage
- RentManager Tenant Access Software for Billing
- Kitchenette with Bar Fridge & Dishwasher
- LED Lighting
| Space | Size | Term | Rent | Space Use | Condition | Available |
| 1st Floor - 100 | 10,731 SF | Negotiable | Upon Application | Industrial | Full Build-Out | 01/01/2026 |
| 1st Floor - 110 | 5,976 SF | Negotiable | Upon Application | Industrial | Full Build-Out | 01/01/2026 |
| 1st Floor - 120 | 6,264 SF | Negotiable | Upon Application | Industrial | Full Build-Out | 01/01/2026 |
| 1st Floor - 130 | 9,316 SF | Negotiable | Upon Application | Industrial | Full Build-Out | 01/01/2026 |
12332 Ranch Road 620 - 1st Floor - 100
12332 Ranch Road 620 - 1st Floor - 110
12332 Ranch Road 620 - 1st Floor - 120
12332 Ranch Road 620 - 1st Floor - 130
- SPACE
- SIZE
- TERM
- RENT
- SPACE USE
- CONDITION
- AVAILABLE
Polished concrete flooring, carpet, and vinyl wood throughout units with full HVAC maintenance & filter change.
- Includes 2,664 SF of dedicated office space
- Can be combined with additional space(s) for up to 34,635 SF of adjacent space
- Private Restrooms
- Owner Managed Property
- Move In Ready
- LED Lighting
- Space is in Excellent Condition
- Central Air and Heating
- Secure Storage
- RentManager Tenant Access Software for Billing
- Kitchenette with Bar Fridge & Dishwasher
Polished concrete flooring, carpet, and vinyl wood throughout units with full HVAC maintenance & filter change.
- Includes 1,872 SF of dedicated office space
- Can be combined with additional space(s) for up to 34,635 SF of adjacent space
- Private Restrooms
- Owner Managed Property
- Move In Ready
- LED Lighting
- Space is in Excellent Condition
- Central Air and Heating
- Secure Storage
- RentManager Tenant Access Software for Billing
- Kitchenette with Bar Fridge & Dishwasher
Polished concrete flooring, carpet, and vinyl wood throughout units with full HVAC maintenance & filter change.
- Includes 2,312 SF of dedicated office space
- Can be combined with additional space(s) for up to 34,635 SF of adjacent space
- Private Restrooms
- Owner Managed Property
- Move In Ready
- LED Lighting
- Space is in Excellent Condition
- Central Air and Heating
- Secure Storage
- RentManager Tenant Access Software for Billing
- Kitchenette with Bar Fridge & Dishwasher
Polished concrete flooring, carpet, and vinyl wood throughout units with full HVAC maintenance & filter change.
- Includes 2,048 SF of dedicated office space
- Can be combined with additional space(s) for up to 34,635 SF of adjacent space
- Private Restrooms
- Owner Managed Property
- Move In Ready
- LED Lighting
- Space is in Excellent Condition
- Central Air and Heating
- Secure Storage
- RentManager Tenant Access Software for Billing
- Kitchenette with Bar Fridge & Dishwasher
Polished concrete flooring, carpet, and vinyl wood throughout units with full HVAC maintenance & filter change.
- Includes 2,312 SF of dedicated office space
- Can be combined with additional space(s) for up to 34,635 SF of adjacent space
- Private Restrooms
- Owner Managed Property
- Move In Ready
- LED Lighting
- Space is in Excellent Condition
- Central Air and Heating
- Secure Storage
- RentManager Tenant Access Software for Billing
- Kitchenette with Bar Fridge & Dishwasher
Polished concrete flooring, carpet, and vinyl wood throughout units with full HVAC maintenance & filter change.
- Includes 2,048 SF of dedicated office space
- Can be combined with additional space(s) for up to 34,635 SF of adjacent space
- Private Restrooms
- Owner Managed Property
- Move In Ready
- LED Lighting
- Space is in Excellent Condition
- Central Air and Heating
- Secure Storage
- RentManager Tenant Access Software for Billing
- Kitchenette with Bar Fridge & Dishwasher
| Space | Size | Term | Rent | Space Use | Condition | Available |
| 1st Floor - 200 | 9,551 SF | Negotiable | Upon Application | Light Industrial | Full Build-Out | 01/01/2026 |
| 1st Floor - 210 | 4,764 SF | Negotiable | Upon Application | Light Industrial | Full Build-Out | 01/01/2026 |
| 1st Floor - 220 | 5,272 SF | Negotiable | Upon Application | Light Industrial | Full Build-Out | 01/01/2026 |
| 1st Floor - 230 | 4,888 SF | Negotiable | Upon Application | Light Industrial | Full Build-Out | 01/01/2026 |
| 1st Floor - 240 | 5,272 SF | Negotiable | Upon Application | Light Industrial | Full Build-Out | 01/01/2026 |
| 1st Floor - 250 | 4,888 SF | Negotiable | Upon Application | Light Industrial | Full Build-Out | 01/01/2026 |
12332 Ranch Road 620 - 1st Floor - 200
12332 Ranch Road 620 - 1st Floor - 210
12332 Ranch Road 620 - 1st Floor - 220
12332 Ranch Road 620 - 1st Floor - 230
12332 Ranch Road 620 - 1st Floor - 240
12332 Ranch Road 620 - 1st Floor - 250
SITE PLAN
PARK OVERVIEW
All units are Move In ready with solid surface counters, polished concrete floors, LED lighting, 2 closed offices, Conference room, kitchenette with bar fridge and dishwasher, bathroom, & IT closet.






