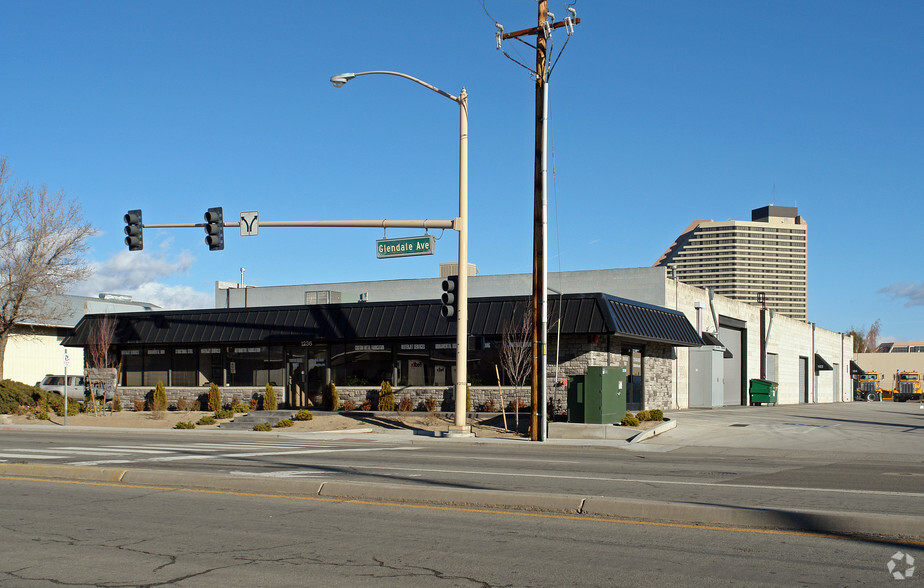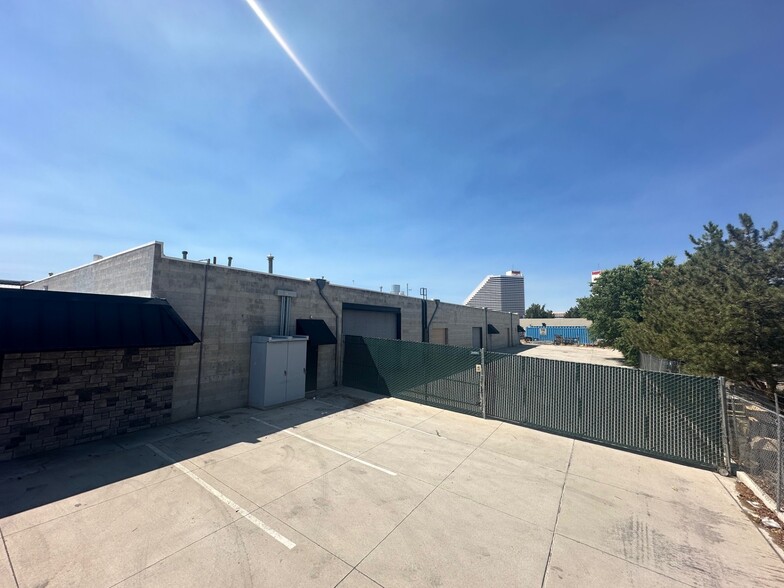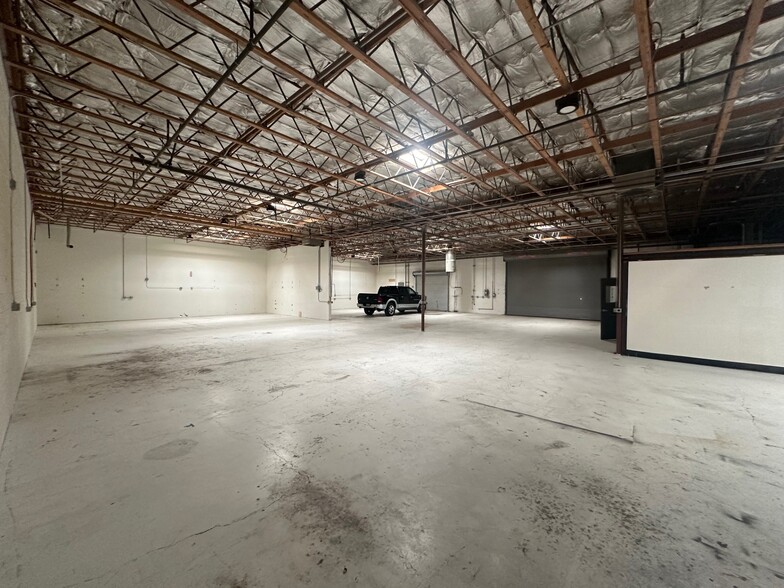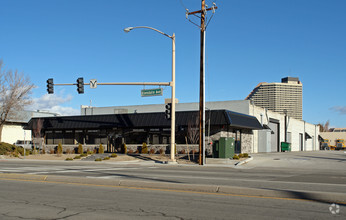
This feature is unavailable at the moment.
We apologize, but the feature you are trying to access is currently unavailable. We are aware of this issue and our team is working hard to resolve the matter.
Please check back in a few minutes. We apologize for the inconvenience.
- LoopNet Team
thank you

Your email has been sent!
1236 Glendale Ave
2,800 - 13,440 SF of Industrial Space Available in Sparks, NV 89431



Highlights
- Industrial with fenced yard
- LED Lighting
- Air lines ran throughout warehouse portion
- Showroom
Features
all available spaces(3)
Display Rent as
- Space
- Size
- Term
- Rent
- Space Use
- Condition
- Available
Located at the intersection of Glendale and Industrial Way. Property features three private offices and a large approx. 2,000 SF showroom. 4 Drive-in bays and secure yard storage available.
- Lease rate does not include utilities, property expenses or building services
- 4 Level Access Doors
- Yard
- Includes 2,000 SF of dedicated office space
- Can be combined with additional space(s) for up to 13,440 SF of adjacent space
Warehouse space with 1 grade level door. Bathroom in suite.
- Lease rate does not include utilities, property expenses or building services
- Can be combined with additional space(s) for up to 13,440 SF of adjacent space
- 1 Level Access Door
Warehouse space with 1 grade level door. Bathroom in suite.
- Lease rate does not include utilities, property expenses or building services
- Can be combined with additional space(s) for up to 13,440 SF of adjacent space
- 1 Level Access Door
| Space | Size | Term | Rent | Space Use | Condition | Available |
| 1st Floor - A | 7,840 SF | Negotiable | £9.37 /SF/PA £0.78 /SF/MO £100.89 /m²/PA £8.41 /m²/MO £73,487 /PA £6,124 /MO | Industrial | Full Build-Out | Now |
| 1st Floor - B | 2,800 SF | Negotiable | £10.41 /SF/PA £0.87 /SF/MO £112.10 /m²/PA £9.34 /m²/MO £29,161 /PA £2,430 /MO | Industrial | - | Now |
| 1st Floor - C | 2,800 SF | Negotiable | £10.41 /SF/PA £0.87 /SF/MO £112.10 /m²/PA £9.34 /m²/MO £29,161 /PA £2,430 /MO | Industrial | - | Now |
1st Floor - A
| Size |
| 7,840 SF |
| Term |
| Negotiable |
| Rent |
| £9.37 /SF/PA £0.78 /SF/MO £100.89 /m²/PA £8.41 /m²/MO £73,487 /PA £6,124 /MO |
| Space Use |
| Industrial |
| Condition |
| Full Build-Out |
| Available |
| Now |
1st Floor - B
| Size |
| 2,800 SF |
| Term |
| Negotiable |
| Rent |
| £10.41 /SF/PA £0.87 /SF/MO £112.10 /m²/PA £9.34 /m²/MO £29,161 /PA £2,430 /MO |
| Space Use |
| Industrial |
| Condition |
| - |
| Available |
| Now |
1st Floor - C
| Size |
| 2,800 SF |
| Term |
| Negotiable |
| Rent |
| £10.41 /SF/PA £0.87 /SF/MO £112.10 /m²/PA £9.34 /m²/MO £29,161 /PA £2,430 /MO |
| Space Use |
| Industrial |
| Condition |
| - |
| Available |
| Now |
1st Floor - A
| Size | 7,840 SF |
| Term | Negotiable |
| Rent | £9.37 /SF/PA |
| Space Use | Industrial |
| Condition | Full Build-Out |
| Available | Now |
Located at the intersection of Glendale and Industrial Way. Property features three private offices and a large approx. 2,000 SF showroom. 4 Drive-in bays and secure yard storage available.
- Lease rate does not include utilities, property expenses or building services
- Includes 2,000 SF of dedicated office space
- 4 Level Access Doors
- Can be combined with additional space(s) for up to 13,440 SF of adjacent space
- Yard
1st Floor - B
| Size | 2,800 SF |
| Term | Negotiable |
| Rent | £10.41 /SF/PA |
| Space Use | Industrial |
| Condition | - |
| Available | Now |
Warehouse space with 1 grade level door. Bathroom in suite.
- Lease rate does not include utilities, property expenses or building services
- 1 Level Access Door
- Can be combined with additional space(s) for up to 13,440 SF of adjacent space
1st Floor - C
| Size | 2,800 SF |
| Term | Negotiable |
| Rent | £10.41 /SF/PA |
| Space Use | Industrial |
| Condition | - |
| Available | Now |
Warehouse space with 1 grade level door. Bathroom in suite.
- Lease rate does not include utilities, property expenses or building services
- 1 Level Access Door
- Can be combined with additional space(s) for up to 13,440 SF of adjacent space
Property Overview
This industrial property is 13,440 SF and is on 0.496 acres of land. The I zoning allows numerous uses. Located in Sparks Industrial zoned area in close proximity to Interstate I-80 and Hwy 395/I-580. • 2,000 SF of office/showroom • 1000 amps total power (220 & 480 V) • Charter High Speed Internet • New LED Lighting in main portion of the warehouse • Air make-up unit in main shop • Gas-fired instant hot water heater • Reznor heating units • 4 drive-in doors (1-18'x12'; 3-10'x10') • 14’ clear height • Compressed-air lines installed • Adjoining space can be rented together STE: A&B +/- 10,640 SF; STE: B&C +/- 5,600 SF
Showroom FACILITY FACTS
Presented by

1236 Glendale Ave
Hmm, there seems to have been an error sending your message. Please try again.
Thanks! Your message was sent.






