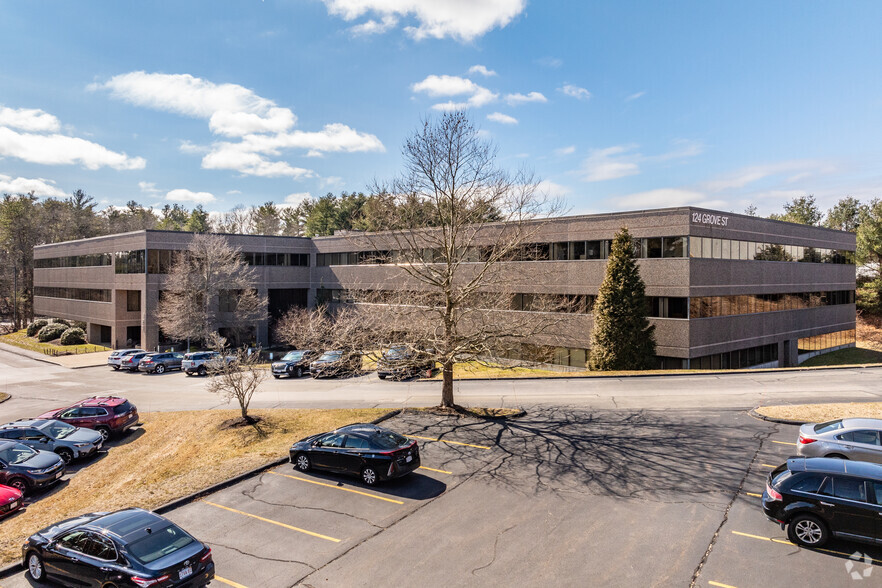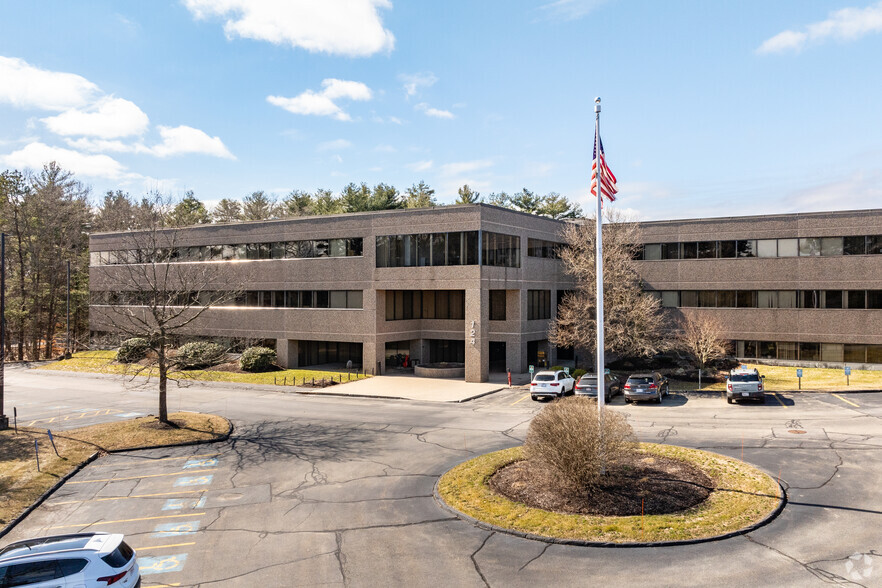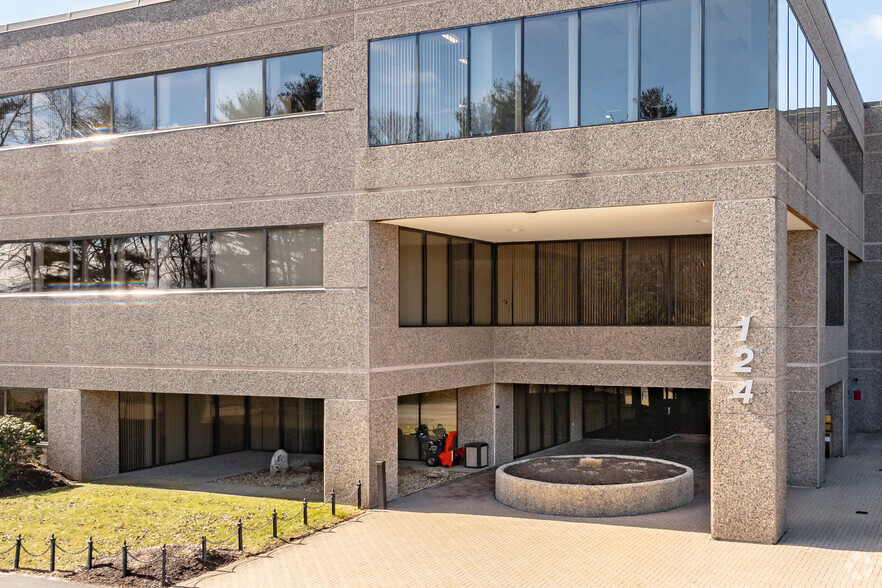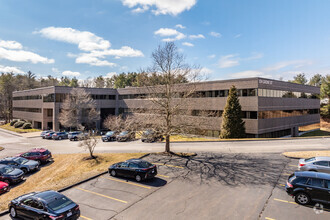
This feature is unavailable at the moment.
We apologize, but the feature you are trying to access is currently unavailable. We are aware of this issue and our team is working hard to resolve the matter.
Please check back in a few minutes. We apologize for the inconvenience.
- LoopNet Team
thank you

Your email has been sent!
Franklin Oaks 124 Grove St
1,735 - 35,075 SF of Office Space Available in Franklin, MA 02038



Highlights
- Located in close proximity in to interstate I-495.
- Located near many shops and eateries.
all available spaces(7)
Display Rent as
- Space
- Size
- Term
- Rent
- Space Use
- Condition
- Available
- Listed lease rate plus proportional share of electrical cost
- Mostly Open Floor Plan Layout
- New Bathrooms
- Excellent Window Line
- Within two miles of Commuter Rail Station
- Partially Built-Out as Standard Office
- Can be combined with additional space(s) for up to 35,075 SF of adjacent space
- Updated Common Areas
- Located off I-495 and Route 140
- Listed lease rate plus proportional share of electrical cost
- Mostly Open Floor Plan Layout
- New Bathrooms
- Excellent Window Line
- Within two miles of Commuter Rail Station
- Partially Built-Out as Standard Office
- Can be combined with additional space(s) for up to 35,075 SF of adjacent space
- Updated Common Areas
- Located off I-495 and Route 140
- Listed lease rate plus proportional share of electrical cost
- Mostly Open Floor Plan Layout
- New Bathrooms
- Excellent Window Line
- Within two miles of Commuter Rail Station
- Partially Built-Out as Standard Office
- Can be combined with additional space(s) for up to 35,075 SF of adjacent space
- Updated Common Areas
- Located off I-495 and Route 140
- Listed lease rate plus proportional share of electrical cost
- Mostly Open Floor Plan Layout
- New Bathrooms
- Excellent Window Line
- Within two miles of Commuter Rail Station
- Partially Built-Out as Standard Office
- Can be combined with additional space(s) for up to 35,075 SF of adjacent space
- Updated Common Areas
- Located off I-495 and Route 140
- Listed lease rate plus proportional share of electrical cost
- Mostly Open Floor Plan Layout
- New Bathrooms
- Excellent Window Line
- Within two miles of Commuter Rail Station
- Partially Built-Out as Standard Office
- Can be combined with additional space(s) for up to 35,075 SF of adjacent space
- Updated Common Areas
- Located off I-495 and Route 140
- Listed lease rate plus proportional share of electrical cost
- Mostly Open Floor Plan Layout
- New Bathrooms
- Excellent Window Line
- Within two miles of Commuter Rail Station
- Partially Built-Out as Standard Office
- Can be combined with additional space(s) for up to 35,075 SF of adjacent space
- Updated Common Areas
- Located off I-495 and Route 140
- Listed lease rate plus proportional share of electrical cost
- Mostly Open Floor Plan Layout
- New Bathrooms
- Excellent Window Line
- Within two miles of Commuter Rail Station
- Partially Built-Out as Standard Office
- Can be combined with additional space(s) for up to 35,075 SF of adjacent space
- Updated Common Areas
- Located off I-495 and Route 140
| Space | Size | Term | Rent | Space Use | Condition | Available |
| 1st Floor | 9,119 SF | 3-5 Years | £15.78 /SF/PA £1.31 /SF/MO £169.85 /m²/PA £14.15 /m²/MO £143,898 /PA £11,991 /MO | Office | Partial Build-Out | Now |
| 2nd Floor | 3,834 SF | Negotiable | £15.78 /SF/PA £1.31 /SF/MO £169.85 /m²/PA £14.15 /m²/MO £60,501 /PA £5,042 /MO | Office | Partial Build-Out | Now |
| 3rd Floor | 3,006 SF | Negotiable | £15.78 /SF/PA £1.31 /SF/MO £169.85 /m²/PA £14.15 /m²/MO £47,435 /PA £3,953 /MO | Office | Partial Build-Out | Now |
| 3rd Floor | 7,052 SF | Negotiable | £15.78 /SF/PA £1.31 /SF/MO £169.85 /m²/PA £14.15 /m²/MO £111,281 /PA £9,273 /MO | Office | Partial Build-Out | Now |
| 3rd Floor | 4,231 SF | Negotiable | £15.78 /SF/PA £1.31 /SF/MO £169.85 /m²/PA £14.15 /m²/MO £66,765 /PA £5,564 /MO | Office | Partial Build-Out | Now |
| 3rd Floor | 1,735 SF | Negotiable | £15.78 /SF/PA £1.31 /SF/MO £169.85 /m²/PA £14.15 /m²/MO £27,378 /PA £2,282 /MO | Office | Partial Build-Out | Now |
| 3rd Floor, Ste 311 | 6,098 SF | Negotiable | £15.78 /SF/PA £1.31 /SF/MO £169.85 /m²/PA £14.15 /m²/MO £96,226 /PA £8,019 /MO | Office | Partial Build-Out | Now |
1st Floor
| Size |
| 9,119 SF |
| Term |
| 3-5 Years |
| Rent |
| £15.78 /SF/PA £1.31 /SF/MO £169.85 /m²/PA £14.15 /m²/MO £143,898 /PA £11,991 /MO |
| Space Use |
| Office |
| Condition |
| Partial Build-Out |
| Available |
| Now |
2nd Floor
| Size |
| 3,834 SF |
| Term |
| Negotiable |
| Rent |
| £15.78 /SF/PA £1.31 /SF/MO £169.85 /m²/PA £14.15 /m²/MO £60,501 /PA £5,042 /MO |
| Space Use |
| Office |
| Condition |
| Partial Build-Out |
| Available |
| Now |
3rd Floor
| Size |
| 3,006 SF |
| Term |
| Negotiable |
| Rent |
| £15.78 /SF/PA £1.31 /SF/MO £169.85 /m²/PA £14.15 /m²/MO £47,435 /PA £3,953 /MO |
| Space Use |
| Office |
| Condition |
| Partial Build-Out |
| Available |
| Now |
3rd Floor
| Size |
| 7,052 SF |
| Term |
| Negotiable |
| Rent |
| £15.78 /SF/PA £1.31 /SF/MO £169.85 /m²/PA £14.15 /m²/MO £111,281 /PA £9,273 /MO |
| Space Use |
| Office |
| Condition |
| Partial Build-Out |
| Available |
| Now |
3rd Floor
| Size |
| 4,231 SF |
| Term |
| Negotiable |
| Rent |
| £15.78 /SF/PA £1.31 /SF/MO £169.85 /m²/PA £14.15 /m²/MO £66,765 /PA £5,564 /MO |
| Space Use |
| Office |
| Condition |
| Partial Build-Out |
| Available |
| Now |
3rd Floor
| Size |
| 1,735 SF |
| Term |
| Negotiable |
| Rent |
| £15.78 /SF/PA £1.31 /SF/MO £169.85 /m²/PA £14.15 /m²/MO £27,378 /PA £2,282 /MO |
| Space Use |
| Office |
| Condition |
| Partial Build-Out |
| Available |
| Now |
3rd Floor, Ste 311
| Size |
| 6,098 SF |
| Term |
| Negotiable |
| Rent |
| £15.78 /SF/PA £1.31 /SF/MO £169.85 /m²/PA £14.15 /m²/MO £96,226 /PA £8,019 /MO |
| Space Use |
| Office |
| Condition |
| Partial Build-Out |
| Available |
| Now |
1st Floor
| Size | 9,119 SF |
| Term | 3-5 Years |
| Rent | £15.78 /SF/PA |
| Space Use | Office |
| Condition | Partial Build-Out |
| Available | Now |
- Listed lease rate plus proportional share of electrical cost
- Partially Built-Out as Standard Office
- Mostly Open Floor Plan Layout
- Can be combined with additional space(s) for up to 35,075 SF of adjacent space
- New Bathrooms
- Updated Common Areas
- Excellent Window Line
- Located off I-495 and Route 140
- Within two miles of Commuter Rail Station
2nd Floor
| Size | 3,834 SF |
| Term | Negotiable |
| Rent | £15.78 /SF/PA |
| Space Use | Office |
| Condition | Partial Build-Out |
| Available | Now |
- Listed lease rate plus proportional share of electrical cost
- Partially Built-Out as Standard Office
- Mostly Open Floor Plan Layout
- Can be combined with additional space(s) for up to 35,075 SF of adjacent space
- New Bathrooms
- Updated Common Areas
- Excellent Window Line
- Located off I-495 and Route 140
- Within two miles of Commuter Rail Station
3rd Floor
| Size | 3,006 SF |
| Term | Negotiable |
| Rent | £15.78 /SF/PA |
| Space Use | Office |
| Condition | Partial Build-Out |
| Available | Now |
- Listed lease rate plus proportional share of electrical cost
- Partially Built-Out as Standard Office
- Mostly Open Floor Plan Layout
- Can be combined with additional space(s) for up to 35,075 SF of adjacent space
- New Bathrooms
- Updated Common Areas
- Excellent Window Line
- Located off I-495 and Route 140
- Within two miles of Commuter Rail Station
3rd Floor
| Size | 7,052 SF |
| Term | Negotiable |
| Rent | £15.78 /SF/PA |
| Space Use | Office |
| Condition | Partial Build-Out |
| Available | Now |
- Listed lease rate plus proportional share of electrical cost
- Partially Built-Out as Standard Office
- Mostly Open Floor Plan Layout
- Can be combined with additional space(s) for up to 35,075 SF of adjacent space
- New Bathrooms
- Updated Common Areas
- Excellent Window Line
- Located off I-495 and Route 140
- Within two miles of Commuter Rail Station
3rd Floor
| Size | 4,231 SF |
| Term | Negotiable |
| Rent | £15.78 /SF/PA |
| Space Use | Office |
| Condition | Partial Build-Out |
| Available | Now |
- Listed lease rate plus proportional share of electrical cost
- Partially Built-Out as Standard Office
- Mostly Open Floor Plan Layout
- Can be combined with additional space(s) for up to 35,075 SF of adjacent space
- New Bathrooms
- Updated Common Areas
- Excellent Window Line
- Located off I-495 and Route 140
- Within two miles of Commuter Rail Station
3rd Floor
| Size | 1,735 SF |
| Term | Negotiable |
| Rent | £15.78 /SF/PA |
| Space Use | Office |
| Condition | Partial Build-Out |
| Available | Now |
- Listed lease rate plus proportional share of electrical cost
- Partially Built-Out as Standard Office
- Mostly Open Floor Plan Layout
- Can be combined with additional space(s) for up to 35,075 SF of adjacent space
- New Bathrooms
- Updated Common Areas
- Excellent Window Line
- Located off I-495 and Route 140
- Within two miles of Commuter Rail Station
3rd Floor, Ste 311
| Size | 6,098 SF |
| Term | Negotiable |
| Rent | £15.78 /SF/PA |
| Space Use | Office |
| Condition | Partial Build-Out |
| Available | Now |
- Listed lease rate plus proportional share of electrical cost
- Partially Built-Out as Standard Office
- Mostly Open Floor Plan Layout
- Can be combined with additional space(s) for up to 35,075 SF of adjacent space
- New Bathrooms
- Updated Common Areas
- Excellent Window Line
- Located off I-495 and Route 140
- Within two miles of Commuter Rail Station
Property Overview
Located within a mile of MBTA station at Forge Park, the building has marble floors and oak & glass stairway. The building features 1,800 Amps, 460 volts, 3 phase electrical service and 4 Tailboards. There are over 40 restaurants and retail stores at Franklin Village Shopping Center. SW quadrant of Route 140 and Route I-495 with access via exit 17
- 24 Hour Access
- Atrium
- Fitness Centre
PROPERTY FACTS
SELECT TENANTS
- Floor
- Tenant Name
- Industry
- 1st
- New England State Police Information Network
- Public Administration
Presented by

Franklin Oaks | 124 Grove St
Hmm, there seems to have been an error sending your message. Please try again.
Thanks! Your message was sent.



