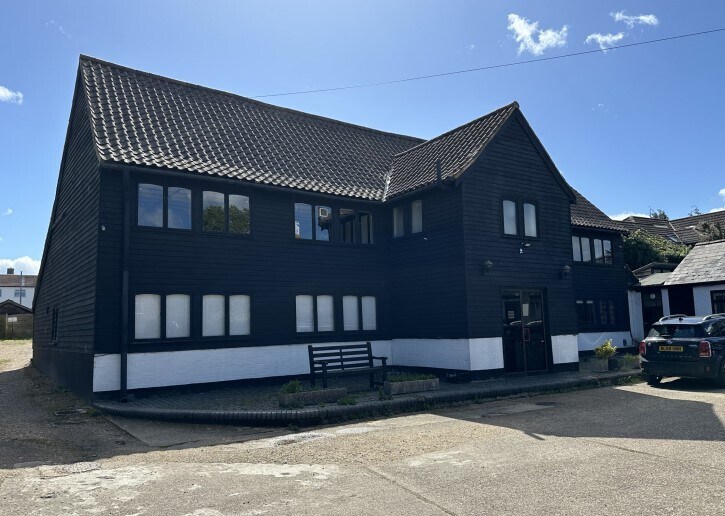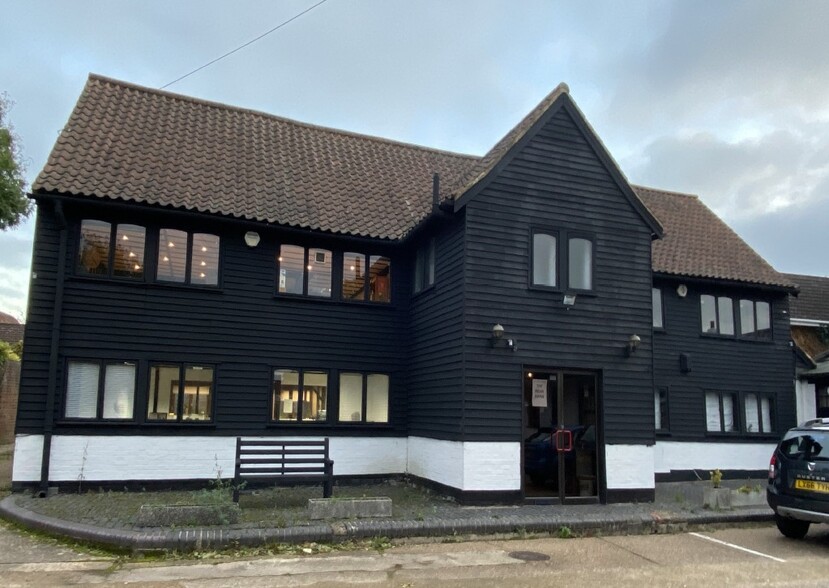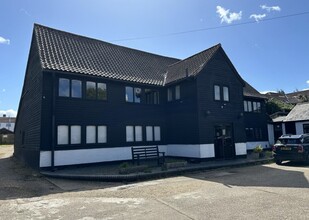
This feature is unavailable at the moment.
We apologize, but the feature you are trying to access is currently unavailable. We are aware of this issue and our team is working hard to resolve the matter.
Please check back in a few minutes. We apologize for the inconvenience.
- LoopNet Team
thank you

Your email has been sent!
The Manor Farm 124 Manor Road North
910 - 1,840 SF of Office Space Available in Thames Ditton KT7 0BH


Highlights
- Attractive Barn Conversion
- Courtyard Style Office Complex
- Good Links To Central London
all available spaces(2)
Display Rent as
- Space
- Size
- Term
- Rent
- Space Use
- Condition
- Available
The premises comprise two self-contained office suites occupying part of the ground and first floors of this attractive two storey barn conversion within the Manor Farm Estate. The ground floor suite comprises a large open plan office with a partitioned board room, with many exposed beams.
- Use Class: E
- Fits 3 - 8 People
- Fully Carpeted
- Energy Performance Rating - E
- Character Office Suites
- On Site Parking
- Mostly Open Floor Plan Layout
- Central Heating System
- Natural Light
- Private Restrooms
- Shared Tea Point
The premises comprise two self-contained office suites occupying part of the ground and first floors of this attractive two storey barn conversion within the Manor Farm Estate. The first floor suite is mainly open plan with a mezzanine floor providing further office space, and meeting room. In addition, there is useful storage space situated in the eaves. The suites have access to a first floor shared tea point and male and female WC’s, with 4 designated parking spaces for each suite in the central courtyard of the development just in front of the building.
- Use Class: E
- Fits 3 - 8 People
- Fully Carpeted
- Energy Performance Rating - E
- Character Office Suites
- On Site Parking
- Mostly Open Floor Plan Layout
- Central Heating System
- Natural Light
- Private Restrooms
- Shared Tea Point
| Space | Size | Term | Rent | Space Use | Condition | Available |
| Ground, Ste 3D & 3F | 930 SF | Negotiable | £24.00 /SF/PA £2.00 /SF/MO £258.33 /m²/PA £21.53 /m²/MO £22,320 /PA £1,860 /MO | Office | Shell Space | 30 Days |
| 1st Floor, Ste 3G | 910 SF | Negotiable | £21.07 /SF/PA £1.76 /SF/MO £226.80 /m²/PA £18.90 /m²/MO £19,174 /PA £1,598 /MO | Office | Shell Space | 30 Days |
Ground, Ste 3D & 3F
| Size |
| 930 SF |
| Term |
| Negotiable |
| Rent |
| £24.00 /SF/PA £2.00 /SF/MO £258.33 /m²/PA £21.53 /m²/MO £22,320 /PA £1,860 /MO |
| Space Use |
| Office |
| Condition |
| Shell Space |
| Available |
| 30 Days |
1st Floor, Ste 3G
| Size |
| 910 SF |
| Term |
| Negotiable |
| Rent |
| £21.07 /SF/PA £1.76 /SF/MO £226.80 /m²/PA £18.90 /m²/MO £19,174 /PA £1,598 /MO |
| Space Use |
| Office |
| Condition |
| Shell Space |
| Available |
| 30 Days |
Ground, Ste 3D & 3F
| Size | 930 SF |
| Term | Negotiable |
| Rent | £24.00 /SF/PA |
| Space Use | Office |
| Condition | Shell Space |
| Available | 30 Days |
The premises comprise two self-contained office suites occupying part of the ground and first floors of this attractive two storey barn conversion within the Manor Farm Estate. The ground floor suite comprises a large open plan office with a partitioned board room, with many exposed beams.
- Use Class: E
- Mostly Open Floor Plan Layout
- Fits 3 - 8 People
- Central Heating System
- Fully Carpeted
- Natural Light
- Energy Performance Rating - E
- Private Restrooms
- Character Office Suites
- Shared Tea Point
- On Site Parking
1st Floor, Ste 3G
| Size | 910 SF |
| Term | Negotiable |
| Rent | £21.07 /SF/PA |
| Space Use | Office |
| Condition | Shell Space |
| Available | 30 Days |
The premises comprise two self-contained office suites occupying part of the ground and first floors of this attractive two storey barn conversion within the Manor Farm Estate. The first floor suite is mainly open plan with a mezzanine floor providing further office space, and meeting room. In addition, there is useful storage space situated in the eaves. The suites have access to a first floor shared tea point and male and female WC’s, with 4 designated parking spaces for each suite in the central courtyard of the development just in front of the building.
- Use Class: E
- Mostly Open Floor Plan Layout
- Fits 3 - 8 People
- Central Heating System
- Fully Carpeted
- Natural Light
- Energy Performance Rating - E
- Private Restrooms
- Character Office Suites
- Shared Tea Point
- On Site Parking
Property Overview
The property is located within a courtyard style office complex situated on the southern side of Manor Road North, Thames Ditton. The A3 dual carriageway is within a couple of miles which provides quick access to the M25 (junction 10) and central London. It is also within walking distance of Hinchley Wood railway station which offers a direct link to London Waterloo (approximate journey time 30 minutes). There are also a number of cafés and shops adjacent to the station.
PROPERTY FACTS
Presented by

The Manor Farm | 124 Manor Road North
Hmm, there seems to have been an error sending your message. Please try again.
Thanks! Your message was sent.





