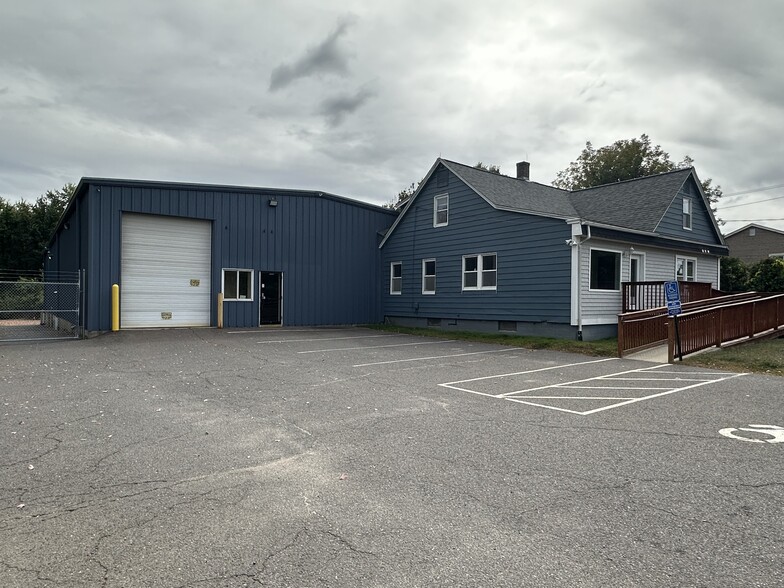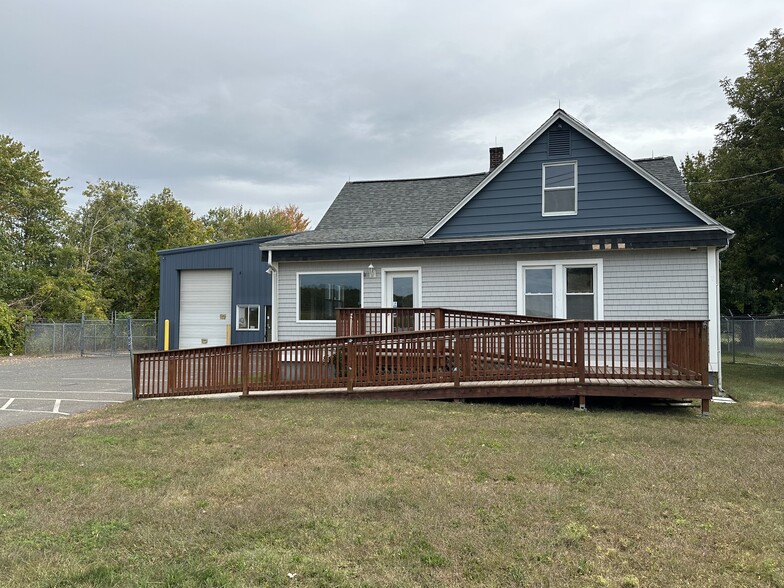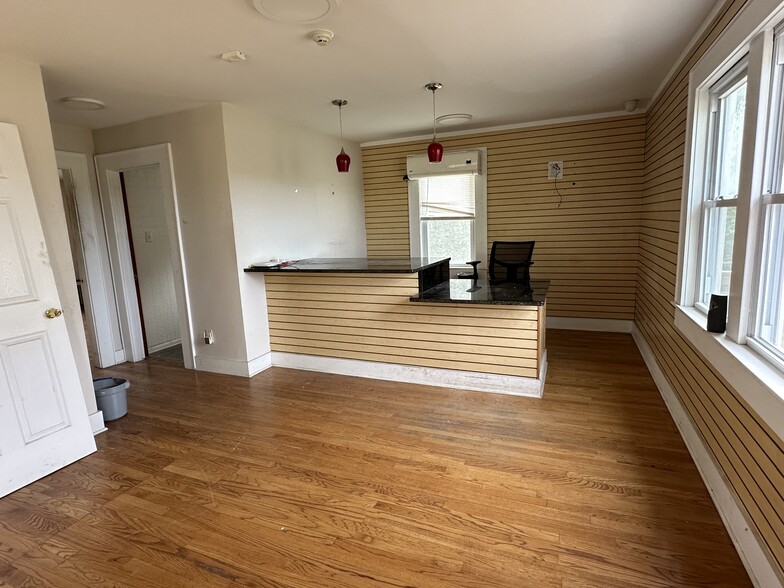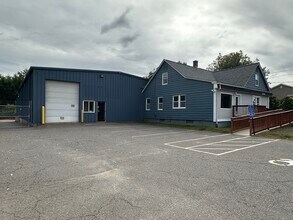
This feature is unavailable at the moment.
We apologize, but the feature you are trying to access is currently unavailable. We are aware of this issue and our team is working hard to resolve the matter.
Please check back in a few minutes. We apologize for the inconvenience.
- LoopNet Team
thank you

Your email has been sent!
1242 South St
5,848 SF of Light Industrial Space Available in Suffield, CT 06078



Highlights
- Great exposure with heavy traffic area
- Flexible uses
- Signage available
Features
all available space(1)
Display Rent as
- Space
- Size
- Term
- Rent
- Space Use
- Condition
- Available
- Lease rate does not include utilities, property expenses or building services
- 1 Level Access Door
- Great Exposure
- Showroom opportunity
- Loading dock
- Includes 1,300 SF of dedicated office space
- 1 Loading Dock
- Signage
- Office space
- Fenced Yard
| Space | Size | Term | Rent | Space Use | Condition | Available |
| 1st Floor | 5,848 SF | 3-10 Years | £7.23 /SF/PA £0.60 /SF/MO £77.82 /m²/PA £6.49 /m²/MO £42,280 /PA £3,523 /MO | Light Industrial | Partial Build-Out | Now |
1st Floor
| Size |
| 5,848 SF |
| Term |
| 3-10 Years |
| Rent |
| £7.23 /SF/PA £0.60 /SF/MO £77.82 /m²/PA £6.49 /m²/MO £42,280 /PA £3,523 /MO |
| Space Use |
| Light Industrial |
| Condition |
| Partial Build-Out |
| Available |
| Now |
1st Floor
| Size | 5,848 SF |
| Term | 3-10 Years |
| Rent | £7.23 /SF/PA |
| Space Use | Light Industrial |
| Condition | Partial Build-Out |
| Available | Now |
- Lease rate does not include utilities, property expenses or building services
- Includes 1,300 SF of dedicated office space
- 1 Level Access Door
- 1 Loading Dock
- Great Exposure
- Signage
- Showroom opportunity
- Office space
- Loading dock
- Fenced Yard
Property Overview
If you are looking for a fantastic Flex space building with great visibility and good signage in a convenient location, look no further. The front portion of the building offers approximately 1300 square feet of office/showroom/meeting space, while the back warehouse space adds approximately 4500 additional square feet. The warehouse is currently set up with a second showroom/counter service area plus two private offices along with the warehouse. The showroom/counter area can easily be converted back to be all warehouse space. There is a drive in door in front as well as a loading dock in back. The drive in door leads to a garage area that is roughly 30x18 while the loading docks leads directly to the warehouse space. There is an raised dock area out back that is fully covered and is approximately 1000 square feet. This area can be closed in to add to the warehouse space if desired. Building is heated by propane and has a fenced/paved yard area out back. This is a NNN lease with tenant responsible for taxes, landscaping, snow, trash and insurance.
Showroom FACILITY FACTS
Presented by

1242 South St
Hmm, there seems to have been an error sending your message. Please try again.
Thanks! Your message was sent.


