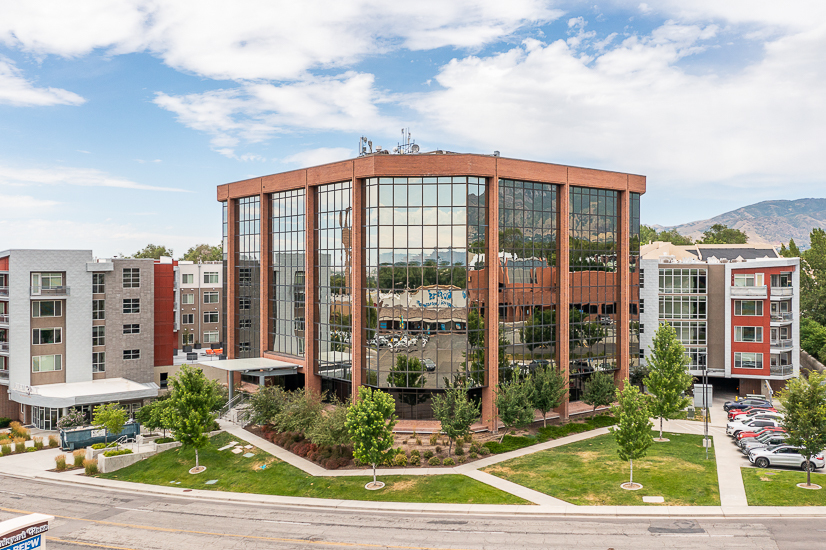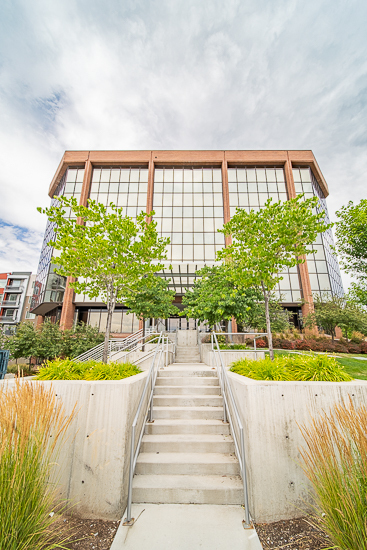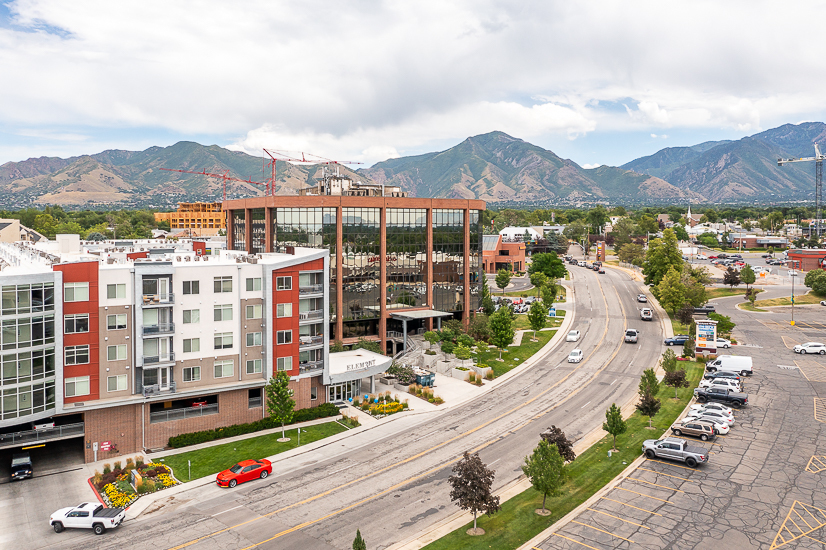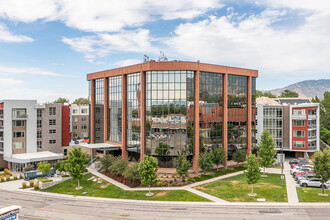
This feature is unavailable at the moment.
We apologize, but the feature you are trying to access is currently unavailable. We are aware of this issue and our team is working hard to resolve the matter.
Please check back in a few minutes. We apologize for the inconvenience.
- LoopNet Team
thank you

Your email has been sent!
Brickyard Tower 1245 E Brickyard Rd
600 - 17,863 SF of Space Available in Salt Lake City, UT 84106



Highlights
- Excellent Suburban Location
- Updated Lobby and Common Areas
- Close Freeway Access
- Surrounded by Amenities and Services
- Centrally Located in Valley
- Sufficient on-site covered parking ratio
all available spaces(5)
Display Rent as
- Space
- Size
- Term
- Rent
- Space Use
- Condition
- Available
Commissary kitchen/café space. Call for pricing.
- Partially Built-Out as Standard Retail Space
- Central Heating System
- Rate includes utilities, building services and property expenses
- Mostly Open Floor Plan Layout
- Central Heating System
- Partially Built-Out as Standard Office
- Fits 15 - 48 People
- Rate includes utilities, building services and property expenses
- Mostly Open Floor Plan Layout
- Fully Built-Out as Standard Office
- Central Heating System
- Rate includes utilities, building services and property expenses
- Mostly Open Floor Plan Layout
- Partially Built-Out as Standard Office
- Natural Light
- Rate includes utilities, building services and property expenses
- Mostly Open Floor Plan Layout
- Partially Built-Out as Standard Office
- Natural Light
| Space | Size | Term | Rent | Space Use | Condition | Available |
| 1st Floor | 600 SF | Negotiable | Upon Application Upon Application Upon Application Upon Application | Retail | Partial Build-Out | Now |
| 1st Floor, Ste 110 | 5,882 SF | Negotiable | £18.34 /SF/PA £1.53 /SF/MO £107,850 /PA £8,988 /MO | Office | Partial Build-Out | Now |
| 2nd Floor, Ste 230 | 3,384 SF | Negotiable | £18.34 /SF/PA £1.53 /SF/MO £62,048 /PA £5,171 /MO | Office | Full Build-Out | Now |
| 2nd Floor, Ste 260 | 1,135 SF | Negotiable | £18.34 /SF/PA £1.53 /SF/MO £20,811 /PA £1,734 /MO | Office | Partial Build-Out | Now |
| 3rd Floor, Ste 310 | 2,500-6,862 SF | Negotiable | £18.34 /SF/PA £1.53 /SF/MO £125,819 /PA £10,485 /MO | Office | Partial Build-Out | Now |
1st Floor
| Size |
| 600 SF |
| Term |
| Negotiable |
| Rent |
| Upon Application Upon Application Upon Application Upon Application |
| Space Use |
| Retail |
| Condition |
| Partial Build-Out |
| Available |
| Now |
1st Floor, Ste 110
| Size |
| 5,882 SF |
| Term |
| Negotiable |
| Rent |
| £18.34 /SF/PA £1.53 /SF/MO £107,850 /PA £8,988 /MO |
| Space Use |
| Office |
| Condition |
| Partial Build-Out |
| Available |
| Now |
2nd Floor, Ste 230
| Size |
| 3,384 SF |
| Term |
| Negotiable |
| Rent |
| £18.34 /SF/PA £1.53 /SF/MO £62,048 /PA £5,171 /MO |
| Space Use |
| Office |
| Condition |
| Full Build-Out |
| Available |
| Now |
2nd Floor, Ste 260
| Size |
| 1,135 SF |
| Term |
| Negotiable |
| Rent |
| £18.34 /SF/PA £1.53 /SF/MO £20,811 /PA £1,734 /MO |
| Space Use |
| Office |
| Condition |
| Partial Build-Out |
| Available |
| Now |
3rd Floor, Ste 310
| Size |
| 2,500-6,862 SF |
| Term |
| Negotiable |
| Rent |
| £18.34 /SF/PA £1.53 /SF/MO £125,819 /PA £10,485 /MO |
| Space Use |
| Office |
| Condition |
| Partial Build-Out |
| Available |
| Now |
1st Floor
| Size | 600 SF |
| Term | Negotiable |
| Rent | Upon Application |
| Space Use | Retail |
| Condition | Partial Build-Out |
| Available | Now |
Commissary kitchen/café space. Call for pricing.
- Partially Built-Out as Standard Retail Space
- Central Heating System
1st Floor, Ste 110
| Size | 5,882 SF |
| Term | Negotiable |
| Rent | £18.34 /SF/PA |
| Space Use | Office |
| Condition | Partial Build-Out |
| Available | Now |
- Rate includes utilities, building services and property expenses
- Partially Built-Out as Standard Office
- Mostly Open Floor Plan Layout
- Fits 15 - 48 People
- Central Heating System
2nd Floor, Ste 230
| Size | 3,384 SF |
| Term | Negotiable |
| Rent | £18.34 /SF/PA |
| Space Use | Office |
| Condition | Full Build-Out |
| Available | Now |
- Rate includes utilities, building services and property expenses
- Fully Built-Out as Standard Office
- Mostly Open Floor Plan Layout
- Central Heating System
2nd Floor, Ste 260
| Size | 1,135 SF |
| Term | Negotiable |
| Rent | £18.34 /SF/PA |
| Space Use | Office |
| Condition | Partial Build-Out |
| Available | Now |
- Rate includes utilities, building services and property expenses
- Partially Built-Out as Standard Office
- Mostly Open Floor Plan Layout
- Natural Light
3rd Floor, Ste 310
| Size | 2,500-6,862 SF |
| Term | Negotiable |
| Rent | £18.34 /SF/PA |
| Space Use | Office |
| Condition | Partial Build-Out |
| Available | Now |
- Rate includes utilities, building services and property expenses
- Partially Built-Out as Standard Office
- Mostly Open Floor Plan Layout
- Natural Light
Property Overview
Offering a truly prestigious east side office location near I-80, Brickyard Tower features immediate access to numerous amenities and services within walking distance. Prestigious east bench location strengthens this location’s appeal, as well direct access to downtown Salt Lake City. Superior employee recruitment and retention is achieved due to being mere minutes away from the University of Utah and Westminster College, and across the street from VASA Fitness.
- Controlled Access
- Courtyard
- Food Service
- Security System
- Storage Space
- Air Conditioning
PROPERTY FACTS
SELECT TENANTS
- Floor
- Tenant Name
- Industry
- Unknown
- Cottonwood Residential
- Real Estate
- 6th
- Doggie Mannerz
- Service type
- 6th
- Enerbank USA
- Finance and Insurance
- 5th
- Go Travel Sites
- Service type
- PLAZ
- Midtown360, LC
- Retailer
- 1st
- Miller Financial, Inc.
- Finance and Insurance
- 2nd
- Operation Kids
- Health Care and Social Assistance
- 4th
- Perfectly Posh LLC
- Wholesaler
- 1st
- Sundt Construction
- Construction
- PLAZ
- The Ritchie Group
- Construction
Presented by

Brickyard Tower | 1245 E Brickyard Rd
Hmm, there seems to have been an error sending your message. Please try again.
Thanks! Your message was sent.









