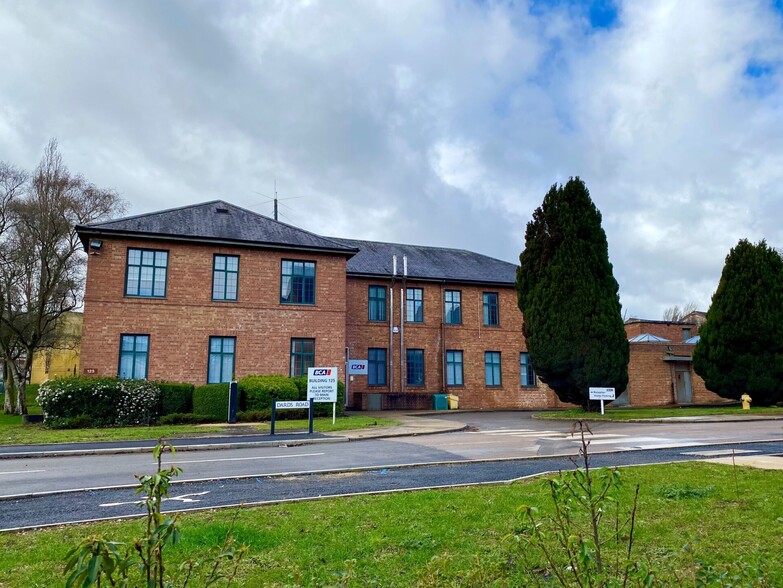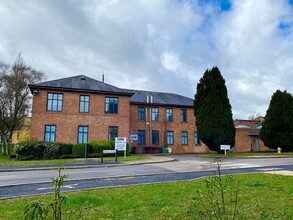
This feature is unavailable at the moment.
We apologize, but the feature you are trying to access is currently unavailable. We are aware of this issue and our team is working hard to resolve the matter.
Please check back in a few minutes. We apologize for the inconvenience.
- LoopNet Team
thank you

Your email has been sent!
Heyford Park 125 Camp Rd
6,884 SF of Office Space Available in Upper Heyford OX25 5HA

Highlights
- Excellent facilities
- Active on-site management property team
- Strategic motorway location just 3.3 miles from J10 of M40
all available space(1)
Display Rent as
- Space
- Size
- Term
- Rent
- Space Use
- Condition
- Available
Building 125 comprises distinctive two storey offices constructed in 1926 and completely refurbished. The property provides concrete carpeted floors with brown/red ‘brinkled’ brick walls under a pitched tiled and ‘hipped’ ended roof to the main office areas. The property provides doubled glazed windows, carpeting, and suspended ceilings with recessed fluorescent tubes with diffusers and provides a number of self-contained offices including a conference room. Mains electricity is provided.
- Use Class: B2
- Mostly Open Floor Plan Layout
- Partitioned Offices
- Secure Storage
- Private Restrooms
- Suspended ceilngs
- Fully Built-Out as Standard Office
- Fits 18 - 56 People
- Conference Rooms
- Energy Performance Rating - D
- Double glazed
- Carpeted
| Space | Size | Term | Rent | Space Use | Condition | Available |
| Ground | 6,884 SF | Negotiable | £10.17 /SF/PA £0.85 /SF/MO £109.47 /m²/PA £9.12 /m²/MO £70,010 /PA £5,834 /MO | Office | Full Build-Out | Now |
Ground
| Size |
| 6,884 SF |
| Term |
| Negotiable |
| Rent |
| £10.17 /SF/PA £0.85 /SF/MO £109.47 /m²/PA £9.12 /m²/MO £70,010 /PA £5,834 /MO |
| Space Use |
| Office |
| Condition |
| Full Build-Out |
| Available |
| Now |
Ground
| Size | 6,884 SF |
| Term | Negotiable |
| Rent | £10.17 /SF/PA |
| Space Use | Office |
| Condition | Full Build-Out |
| Available | Now |
Building 125 comprises distinctive two storey offices constructed in 1926 and completely refurbished. The property provides concrete carpeted floors with brown/red ‘brinkled’ brick walls under a pitched tiled and ‘hipped’ ended roof to the main office areas. The property provides doubled glazed windows, carpeting, and suspended ceilings with recessed fluorescent tubes with diffusers and provides a number of self-contained offices including a conference room. Mains electricity is provided.
- Use Class: B2
- Fully Built-Out as Standard Office
- Mostly Open Floor Plan Layout
- Fits 18 - 56 People
- Partitioned Offices
- Conference Rooms
- Secure Storage
- Energy Performance Rating - D
- Private Restrooms
- Double glazed
- Suspended ceilngs
- Carpeted
Property Overview
The offices are situated at Heyford Park, in a strategic location in central Oxfordshire, a former USAF 1,230-acre air force base, is being developed by The Dorchester Group into a new thriving town and community.
PROPERTY FACTS
Presented by

Heyford Park | 125 Camp Rd
Hmm, there seems to have been an error sending your message. Please try again.
Thanks! Your message was sent.





