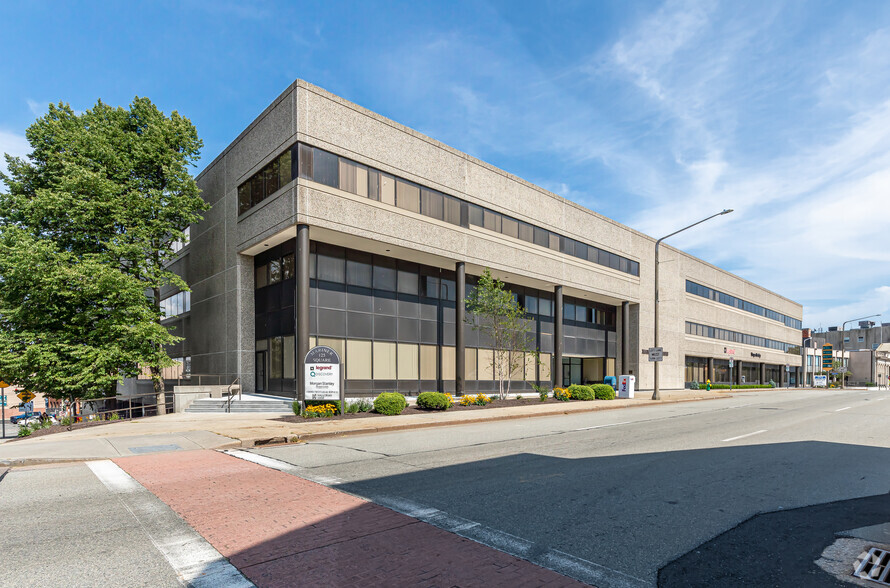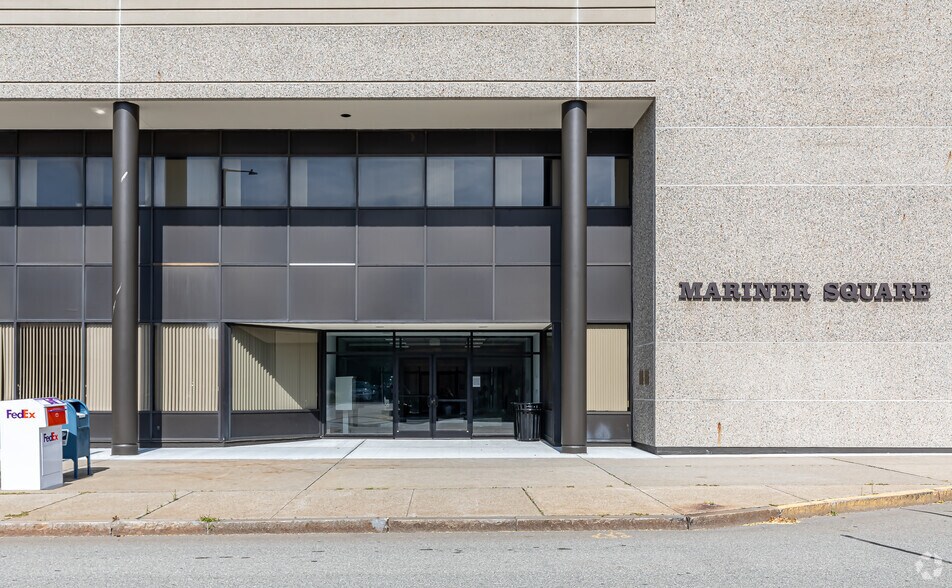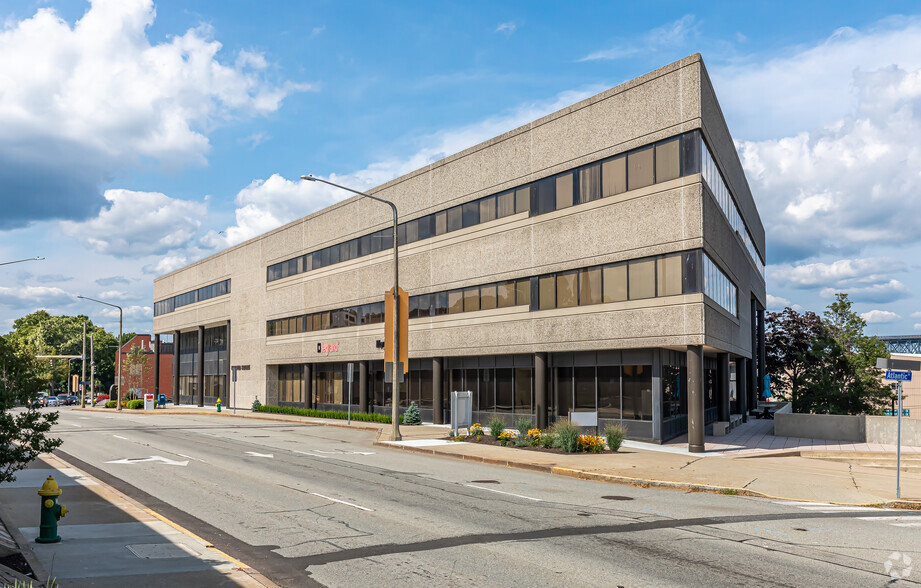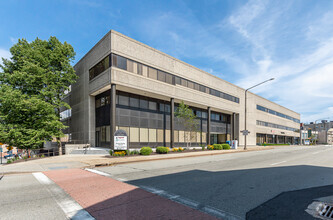
This feature is unavailable at the moment.
We apologize, but the feature you are trying to access is currently unavailable. We are aware of this issue and our team is working hard to resolve the matter.
Please check back in a few minutes. We apologize for the inconvenience.
- LoopNet Team
thank you

Your email has been sent!
Mariner Square 125 Eugene O'Neill Dr
2,011 - 29,566 SF of 4-Star Office Space Available in New London, CT 06320



Highlights
- The building has been upgraded with a rooftop solar power system and new LED lighting throughout.
- The building features an energy management software system that maximizes energy and HVAC efficiency.
- Extensive improvements include sun-drenched lobby lounges with stylish furniture, top-of-the-line elevators cabs.
- No touch faucets and flush valves have been installed in all the bathrooms.
- Designed to maximize the picturesque views of the Thames River, Winthrop Cove ferry docks, Gold Star Memorial Bridge, and Historic Downtown.
- Steps to the best of New London with two blocks to eclectic shops and galleries on State Street and waterfront dining and museums on Bank Street.
all available spaces(3)
Display Rent as
- Space
- Size
- Term
- Rent
- Space Use
- Condition
- Available
Excellent office space available for lease featuring open space, private offices, and a kitchen.
- Listed lease rate plus proportional share of cleaning costs
- Mostly Open Floor Plan Layout
- Ample natural light in space
- Partially Built-Out as Standard Office
- Kitchen
- Open areas are suitable for various uses.
This first floor suite is located on the first floor lobby adjacent to the building's elevators. The space was previously occupied by a major financial institution and is ready for immediate occupancy. There is abundant natural light and an extensive amount of interior glass walls. There are several offices, two conference rooms, a server room, and a kitchen with a sitting area. The space can be leased with the existing furniture in place or modified to accommodate the tenant's specific layout.
- Listed rate may not include certain utilities, building services and property expenses
- Mostly Open Floor Plan Layout
- 2 Conference Rooms
- Space is in Excellent Condition
- Central Air Conditioning
- Kitchen
- Corner Space
- After Hours HVAC Available
- Atrium
- Beautifully appointed space
- furniture in place
- Ready for immediate occupancy
- Fully Built-Out as Financial Services Office
- 9 Private Offices
- Finished Ceilings: 9 ft
- Plug & Play
- Reception Area
- Fully Carpeted
- Drop Ceilings
- Emergency Lighting
- Beautifully appointed space
- Interior glass walls
- kitchen with sitting area
This third floor space features open spaces with large windows allowing for ample natural light.
- Listed lease rate plus proportional share of cleaning costs
- Mostly Open Floor Plan Layout
- Open areas are suitable for various uses.
- Partially Built-Out as Standard Office
- Natural Light
- Space benefits from ample natural light.
| Space | Size | Term | Rent | Space Use | Condition | Available |
| 1st Floor | 2,011 SF | Negotiable | £15.26 /SF/PA £1.27 /SF/MO £164.23 /m²/PA £13.69 /m²/MO £30,683 /PA £2,557 /MO | Office | Partial Build-Out | Now |
| 1st Floor, Ste 100 | 4,555 SF | Negotiable | £17.21 /SF/PA £1.43 /SF/MO £185.29 /m²/PA £15.44 /m²/MO £78,409 /PA £6,534 /MO | Office | Full Build-Out | Now |
| 3rd Floor | 23,000 SF | Negotiable | £15.26 /SF/PA £1.27 /SF/MO £164.23 /m²/PA £13.69 /m²/MO £350,929 /PA £29,244 /MO | Office | Partial Build-Out | Now |
1st Floor
| Size |
| 2,011 SF |
| Term |
| Negotiable |
| Rent |
| £15.26 /SF/PA £1.27 /SF/MO £164.23 /m²/PA £13.69 /m²/MO £30,683 /PA £2,557 /MO |
| Space Use |
| Office |
| Condition |
| Partial Build-Out |
| Available |
| Now |
1st Floor, Ste 100
| Size |
| 4,555 SF |
| Term |
| Negotiable |
| Rent |
| £17.21 /SF/PA £1.43 /SF/MO £185.29 /m²/PA £15.44 /m²/MO £78,409 /PA £6,534 /MO |
| Space Use |
| Office |
| Condition |
| Full Build-Out |
| Available |
| Now |
3rd Floor
| Size |
| 23,000 SF |
| Term |
| Negotiable |
| Rent |
| £15.26 /SF/PA £1.27 /SF/MO £164.23 /m²/PA £13.69 /m²/MO £350,929 /PA £29,244 /MO |
| Space Use |
| Office |
| Condition |
| Partial Build-Out |
| Available |
| Now |
1st Floor
| Size | 2,011 SF |
| Term | Negotiable |
| Rent | £15.26 /SF/PA |
| Space Use | Office |
| Condition | Partial Build-Out |
| Available | Now |
Excellent office space available for lease featuring open space, private offices, and a kitchen.
- Listed lease rate plus proportional share of cleaning costs
- Partially Built-Out as Standard Office
- Mostly Open Floor Plan Layout
- Kitchen
- Ample natural light in space
- Open areas are suitable for various uses.
1st Floor, Ste 100
| Size | 4,555 SF |
| Term | Negotiable |
| Rent | £17.21 /SF/PA |
| Space Use | Office |
| Condition | Full Build-Out |
| Available | Now |
This first floor suite is located on the first floor lobby adjacent to the building's elevators. The space was previously occupied by a major financial institution and is ready for immediate occupancy. There is abundant natural light and an extensive amount of interior glass walls. There are several offices, two conference rooms, a server room, and a kitchen with a sitting area. The space can be leased with the existing furniture in place or modified to accommodate the tenant's specific layout.
- Listed rate may not include certain utilities, building services and property expenses
- Fully Built-Out as Financial Services Office
- Mostly Open Floor Plan Layout
- 9 Private Offices
- 2 Conference Rooms
- Finished Ceilings: 9 ft
- Space is in Excellent Condition
- Plug & Play
- Central Air Conditioning
- Reception Area
- Kitchen
- Fully Carpeted
- Corner Space
- Drop Ceilings
- After Hours HVAC Available
- Emergency Lighting
- Atrium
- Beautifully appointed space
- Beautifully appointed space
- Interior glass walls
- furniture in place
- kitchen with sitting area
- Ready for immediate occupancy
3rd Floor
| Size | 23,000 SF |
| Term | Negotiable |
| Rent | £15.26 /SF/PA |
| Space Use | Office |
| Condition | Partial Build-Out |
| Available | Now |
This third floor space features open spaces with large windows allowing for ample natural light.
- Listed lease rate plus proportional share of cleaning costs
- Partially Built-Out as Standard Office
- Mostly Open Floor Plan Layout
- Natural Light
- Open areas are suitable for various uses.
- Space benefits from ample natural light.
Property Overview
Mariner Square is a premier professional office building at 125 Eugene O'Neill Drive in downtown New London, Connecticut. With extensive renovations recently completed, Mariner Square boasts upgraded common areas, new elevators, and a state-of-the-art solar system. The light-filled atrium lobby welcomes tenants and guests into the well-maintained suites and sun-drenched lounges on each level. Nestled on the banks of the Thames River, Mariner Square was thoughtfully designed to maximize the views of Winthrop Cove while allowing for efficient, creative spaces. Mariner Square is in the heart of New London's business district, a New England city known for its distinct mix of old and new with its signature blend of amenities. Downtown New London houses an array of galleries, venues, shops, historical landmarks, and more. Mariner Square is steps to Bank Street's waterfront restaurants and State Street's locally owned boutiques and taverns. Marnier Square is easily accessible with an ideal location across from the train and ferry terminals and one mile from I-95, plus secure covered and surface parking on-site.
- 24 Hour Access
- Atrium
- Bus Route
- Controlled Access
- Commuter Rail
- Property Manager on Site
- Waterfront
- Central Heating
- Natural Light
- Air Conditioning
PROPERTY FACTS
Presented by

Mariner Square | 125 Eugene O'Neill Dr
Hmm, there seems to have been an error sending your message. Please try again.
Thanks! Your message was sent.








