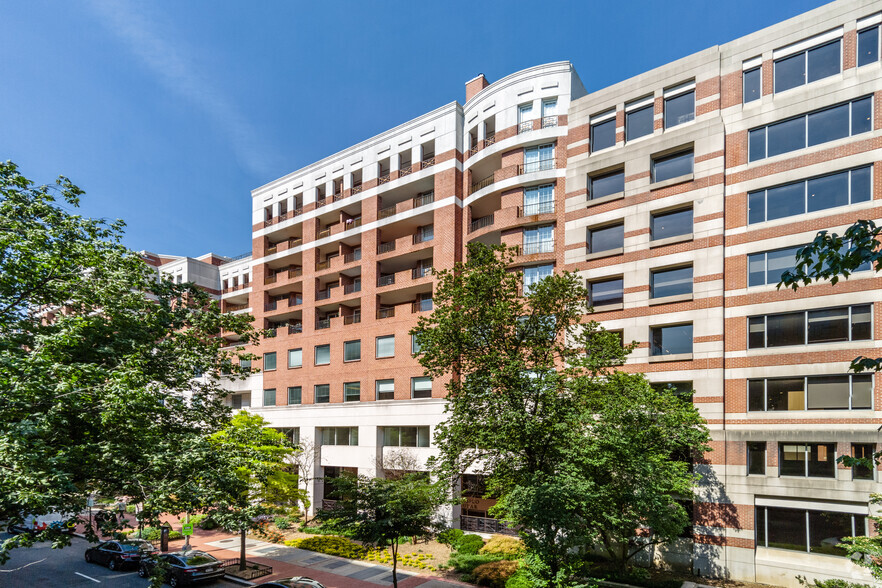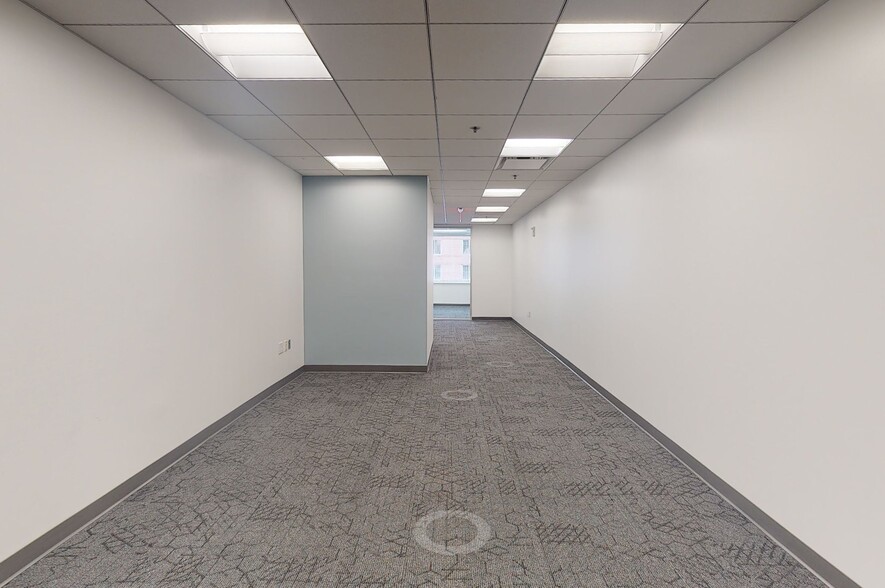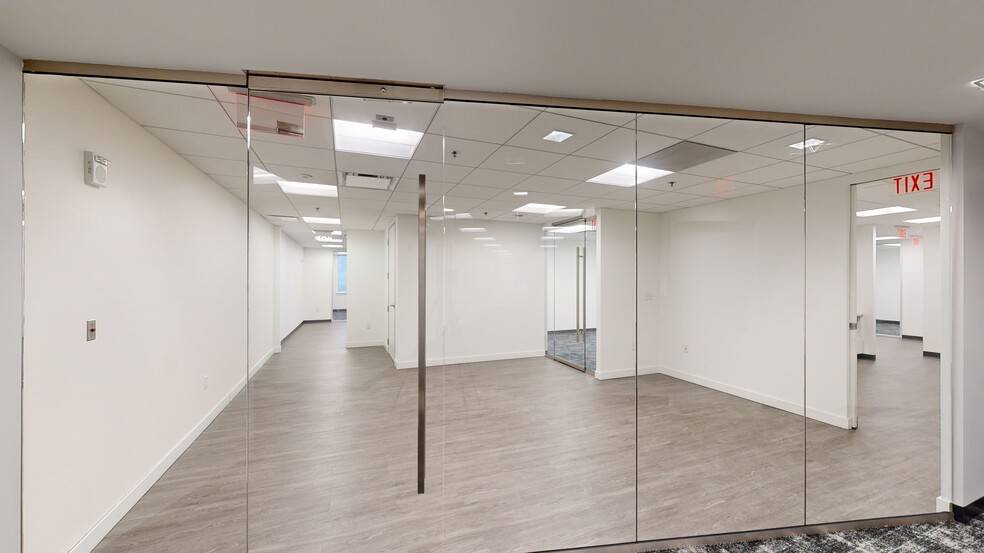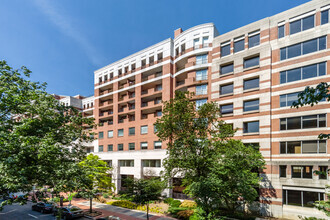
This feature is unavailable at the moment.
We apologize, but the feature you are trying to access is currently unavailable. We are aware of this issue and our team is working hard to resolve the matter.
Please check back in a few minutes. We apologize for the inconvenience.
- LoopNet Team
thank you

Your email has been sent!
Highlights
- 1250 23rd Street NW offers exceptional office space accentuated by complete renovations, common area upgrades, and high-end finishes.
- Incredible walkability to a wealth of amenities, like hotels, dining options, and retailers, including Blue Duck Tavern and Starbucks.
- Open floor plan space and spec suite opportunities provide flexibility and customization to best fit business needs.
- Superior convenience to major thoroughfares and public transportation, including the Foggy Bottom–GWU and Dupont Circle Metro stations.
all available spaces(4)
Display Rent as
- Space
- Size
- Term
- Rent
- Space Use
- Condition
- Available
Office/Medical office/Embassy use.
- Partially Built-Out as Standard Office
- Fits 31 - 97 People
- Mostly Open Floor Plan Layout
- Space is in Excellent Condition
The suite is a mix of open and office with high end finishes throughout. It has direct elevator exposure with 23rd Street frontage. High-end lobby renovations delivered in 2021. Now offering 5.50% commission and $300 AMEX Gift Cards for qualified tours. https://matterport.com/discover/space/t7Zmb353wEE
- Rate includes utilities, building services and property expenses
- Fits 34 - 107 People
- 1 Workstation
- Fully Built-Out as Standard Office
- 16 Private Offices
- High End Trophy Space
- Fully Built-Out as Standard Office
- Fits 136 - 433 People
- Office intensive layout
- Can be combined with additional space(s) for up to 64,439 SF of adjacent space
Divisible by 5K SF
- Fully Built-Out as Standard Office
- Fits 13 - 229 People
- Mostly Open Floor Plan Layout
- Can be combined with additional space(s) for up to 64,439 SF of adjacent space
| Space | Size | Term | Rent | Space Use | Condition | Available |
| Plaza, Ste 2 | 12,066 SF | Negotiable | Upon Application Upon Application Upon Application Upon Application Upon Application Upon Application | Office/Medical | Partial Build-Out | 01/06/2025 |
| 2nd Floor, Ste 250 | 13,290 SF | 5-10 Years | £39.02 /SF/PA £3.25 /SF/MO £420.06 /m²/PA £35.00 /m²/MO £518,634 /PA £43,220 /MO | Office | Full Build-Out | Now |
| 3rd Floor, Ste 300 | 35,875 SF | Negotiable | Upon Application Upon Application Upon Application Upon Application Upon Application Upon Application | Office | Full Build-Out | 31/12/2025 |
| 4th Floor, Ste 400 | 5,118-28,564 SF | Negotiable | Upon Application Upon Application Upon Application Upon Application Upon Application Upon Application | Office | Full Build-Out | 31/12/2025 |
Plaza, Ste 2
| Size |
| 12,066 SF |
| Term |
| Negotiable |
| Rent |
| Upon Application Upon Application Upon Application Upon Application Upon Application Upon Application |
| Space Use |
| Office/Medical |
| Condition |
| Partial Build-Out |
| Available |
| 01/06/2025 |
2nd Floor, Ste 250
| Size |
| 13,290 SF |
| Term |
| 5-10 Years |
| Rent |
| £39.02 /SF/PA £3.25 /SF/MO £420.06 /m²/PA £35.00 /m²/MO £518,634 /PA £43,220 /MO |
| Space Use |
| Office |
| Condition |
| Full Build-Out |
| Available |
| Now |
3rd Floor, Ste 300
| Size |
| 35,875 SF |
| Term |
| Negotiable |
| Rent |
| Upon Application Upon Application Upon Application Upon Application Upon Application Upon Application |
| Space Use |
| Office |
| Condition |
| Full Build-Out |
| Available |
| 31/12/2025 |
4th Floor, Ste 400
| Size |
| 5,118-28,564 SF |
| Term |
| Negotiable |
| Rent |
| Upon Application Upon Application Upon Application Upon Application Upon Application Upon Application |
| Space Use |
| Office |
| Condition |
| Full Build-Out |
| Available |
| 31/12/2025 |
Plaza, Ste 2
| Size | 12,066 SF |
| Term | Negotiable |
| Rent | Upon Application |
| Space Use | Office/Medical |
| Condition | Partial Build-Out |
| Available | 01/06/2025 |
Office/Medical office/Embassy use.
- Partially Built-Out as Standard Office
- Mostly Open Floor Plan Layout
- Fits 31 - 97 People
- Space is in Excellent Condition
2nd Floor, Ste 250
| Size | 13,290 SF |
| Term | 5-10 Years |
| Rent | £39.02 /SF/PA |
| Space Use | Office |
| Condition | Full Build-Out |
| Available | Now |
The suite is a mix of open and office with high end finishes throughout. It has direct elevator exposure with 23rd Street frontage. High-end lobby renovations delivered in 2021. Now offering 5.50% commission and $300 AMEX Gift Cards for qualified tours. https://matterport.com/discover/space/t7Zmb353wEE
- Rate includes utilities, building services and property expenses
- Fully Built-Out as Standard Office
- Fits 34 - 107 People
- 16 Private Offices
- 1 Workstation
- High End Trophy Space
3rd Floor, Ste 300
| Size | 35,875 SF |
| Term | Negotiable |
| Rent | Upon Application |
| Space Use | Office |
| Condition | Full Build-Out |
| Available | 31/12/2025 |
- Fully Built-Out as Standard Office
- Office intensive layout
- Fits 136 - 433 People
- Can be combined with additional space(s) for up to 64,439 SF of adjacent space
4th Floor, Ste 400
| Size | 5,118-28,564 SF |
| Term | Negotiable |
| Rent | Upon Application |
| Space Use | Office |
| Condition | Full Build-Out |
| Available | 31/12/2025 |
Divisible by 5K SF
- Fully Built-Out as Standard Office
- Mostly Open Floor Plan Layout
- Fits 13 - 229 People
- Can be combined with additional space(s) for up to 64,439 SF of adjacent space
Property Overview
Well situated in the West End of Washington, DC, 1250 23rd Street NW offers high-end office space with top-tier amenities and commuter access. 1250 23rd Street NW totals 128,571 square feet of office space across the first five floors of a nine-story building, boasting efficient floorplans and newly delivered building enhancements, including a complete lobby renovation, elevator cab restoration, and common area upgrades. Each floor features contemporary finishes and exceptional window lines, allowing abundant natural lighting. This amenity-rich location provides numerous on-site perks, such as a fitness facility, a lobby attendant, and many walkable conveniences. Within walking distance are a plethora of hotels, dining options, and retailers, including Blue Duck Tavern. Nestled in the vibrant West End, 1250 23rd Street NW is surrounded by some of the city’s finest restaurants, hotels, and residential units, with easy access to Georgetown and Dupont Circle. Commuting is a breeze with various walking thoroughfares and nearby Metro stations, including Foggy Bottom–GWU (orange/silver/blue lines) and Dupont Circle (red line.) Take advantage of exceptional accessibility and a sought-after destination in DC at 1250 23rd Street NW.
- Concierge
- Fitness Centre
PROPERTY FACTS
SELECT TENANTS
- Cox & Kings Global Services
- Specialist business process outsource agency based in New York, NY.
- Extension Embassy Of Mexico
- Mexican embassy to the United States, founded in 1822 and based in Washington, DC.
- Fitch, Even, Tabin & Flannery LLP
- National intellectual property law firm headquartered in Chicago, Illinois founded in 1859.
- Haystack ID
- International eDiscovery services firm providing cyber and legal services since 2011.
- Interests Section of the Islamic Republic of Iran
- International economic growth and foreign policy offices for Iran in Washington, DC since 1981.
- Pathfinder International
- Non-Profit organization advocating for reproductive right, headquartered in Watertown, MA.
- ProAssurance Corporation
- Birmingham-headquartered insurance company offering a variety of healthcare solutions.
- WSP
- International engineering solutions company headquartered in Montréal, QC and founded in 1885.
Nearby Amenities
Hospitals |
|||
|---|---|---|---|
| George Washington University Hospital | Acute Care | 1 min drive | 0.4 mi |
| MedStar Georgetown University Hospital | Acute Care | 4 min drive | 1.8 mi |
| Howard University Hospital | Acute Care | 6 min drive | 2.8 mi |
| Children's Hospital National Medical Center | Children's | 8 min drive | 3.1 mi |
| MedStar Washington Hospital Center | Acute Care | 8 min drive | 3.4 mi |
Restaurants |
|||
|---|---|---|---|
| Blue Duck Tavern | American | £££ | 2 min walk |
| Uptowner Cafe | Cafe | ££ | 3 min walk |
| Ris Restaurant | American | £££ | 3 min walk |
| Aroma Cafe | Cafe | £ | 7 min walk |
| Charmthai | Thai | ££ | 8 min walk |
Retail |
||
|---|---|---|
| Kiddie Academy | Day-care | 3 min walk |
Hotels |
|
|---|---|
| Fairmont |
413 rooms
3 min walk
|
| Marriott |
470 rooms
3 min walk
|
| Hilton Garden Inn |
238 rooms
3 min walk
|
| Westin |
269 rooms
4 min walk
|
| Hyatt Place |
168 rooms
4 min walk
|
| Ritz-Carlton |
300 rooms
4 min walk
|
| AKA |
151 rooms
5 min walk
|
| Tapestry Collection by Hilton |
76 rooms
6 min walk
|
About West End
West End is among the most centrally located office nodes in the District of Columbia. Stretching west from 22nd Street to Rock Creek and Potomac River, this area also includes a popular residential neighborhood and area hub Foggy Bottom. The lines at the Foggy Bottom-GWU Metro station take travelers as far east as the Largo Town Center and west to the outskirts of Fairfax. For drivers, the Custis Memorial Parkway takes commuters into Rosslyn and Northern Virginia.
The West End is a small sliver of downtown D.C. packed with history. Workers can walk to the Kennedy Center or sit atop the infamous Watergate Hotel to take in the views of Arlington and the District of Columbia. To the southeast of the neighborhood is George Washington University, and to the northwest are Georgetown and American University, each a staple of the region, providing a continuous flow of talented graduates.
Tenants covet West End as a gateway to D.C.’s most popular destinations. Pennsylvania Avenue and K Street run through the area, and it houses the closest Metro station to Georgetown. As a result, it boasts a diverse tenant base, including prominent companies such as law firm Squire Patton Boggs and federal tenants like the Department of State. Further bolstering West End is the offices of former President Barack Obama. Tenants looking for office space should expect to pay less on average than in nearby neighborhoods, providing an attractive value proposition.
Leasing Team
Katherine Freehof, Senior Vice President
Ms. Freehof obtained her Master of Business Administration from the Crummer Graduate School of Business and a Bachelor of Arts in Environmental Studies from Rollins College. She is a member of the National Association of Industrial and Office Properties (NAIOP Northern Virginia Chapter), Commercial Real Estate Women (CREW Northern Virginia Chapter), the Commercial Real Estate Brokerage Association (CREBA), and the International Council of Shopping Centers (ICSC).
Andrew Czekaj, Principal
Mr. Czekaj has participated in more than $2.0 billion of acquisition and lease transactions throughout the Mid-Atlantic, Midwest, and Southeast regions. Over the last 2 years, he was instrumental in the structuring and acquisitions of 10.5 million square feet inclusive of industrial facilities , last mile distribution and over 500,000 feet of value add office product. Prior to joining Cambridge, he was a Partner on the Morris and McNair team at Avison Young, where he led business development efforts for the top brokerage team in the country.
Mr. Czekaj earned his MBA from Roy E. Crummer Graduate School of Business at Rollins College with a dual concentration in Finance and Entrepreneurship. He obtained his B.S. in Political Science from Rollins College. Mr. Czekaj is a member of Real Estate Group, a member of NAIOP and the Greater Washington Commercial Association of Realtors (GWCAR). He is a licensed salesperson in Washington, DC, Maryland and Virginia.
Benjamin Eldridge, Principal
With over thirty years of experience, Mr. Eldridge is a respected senior member of the Washington, DC metro commercial real estate community.
About the Owner
Presented by

1250 23rd St NW
Hmm, there seems to have been an error sending your message. Please try again.
Thanks! Your message was sent.



















