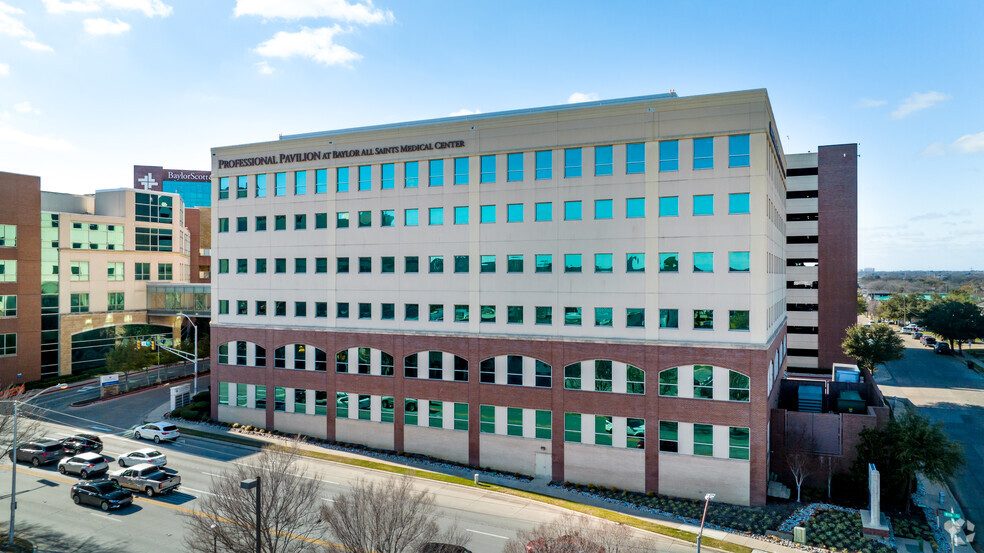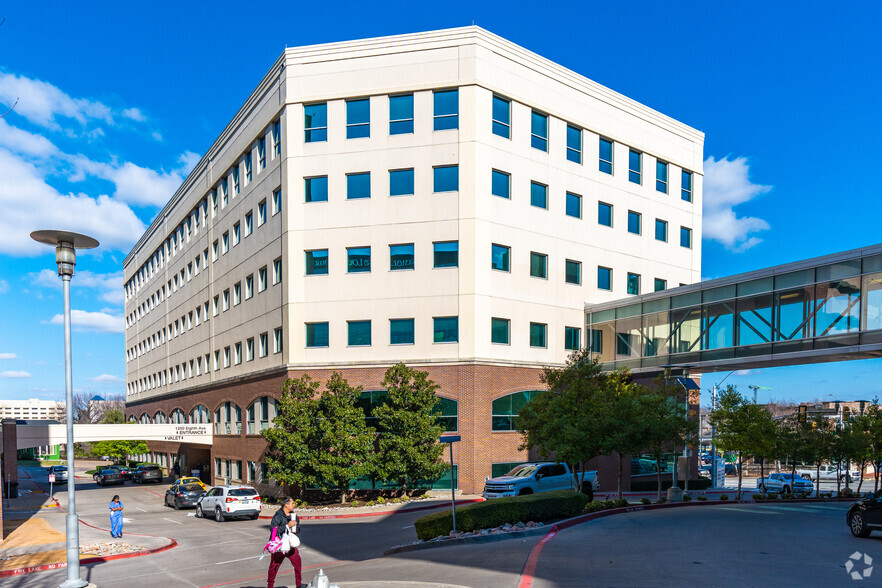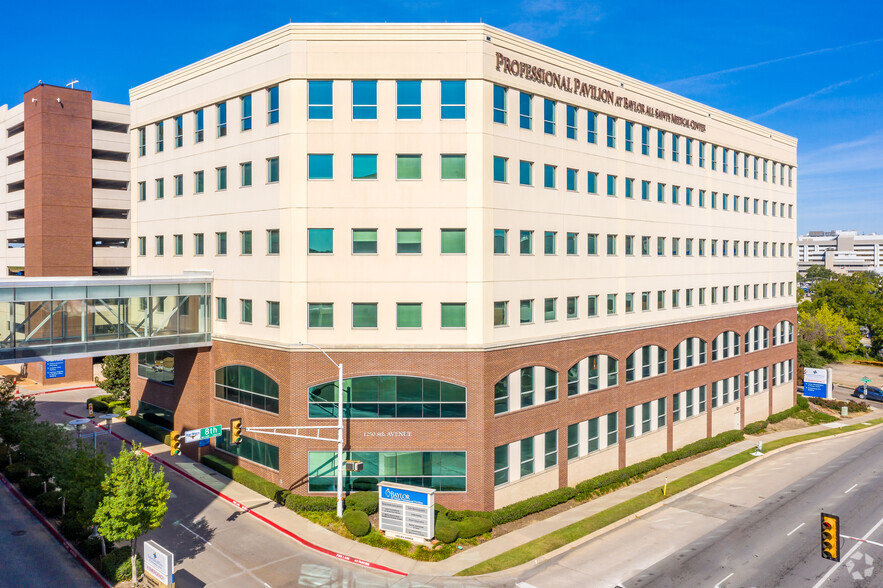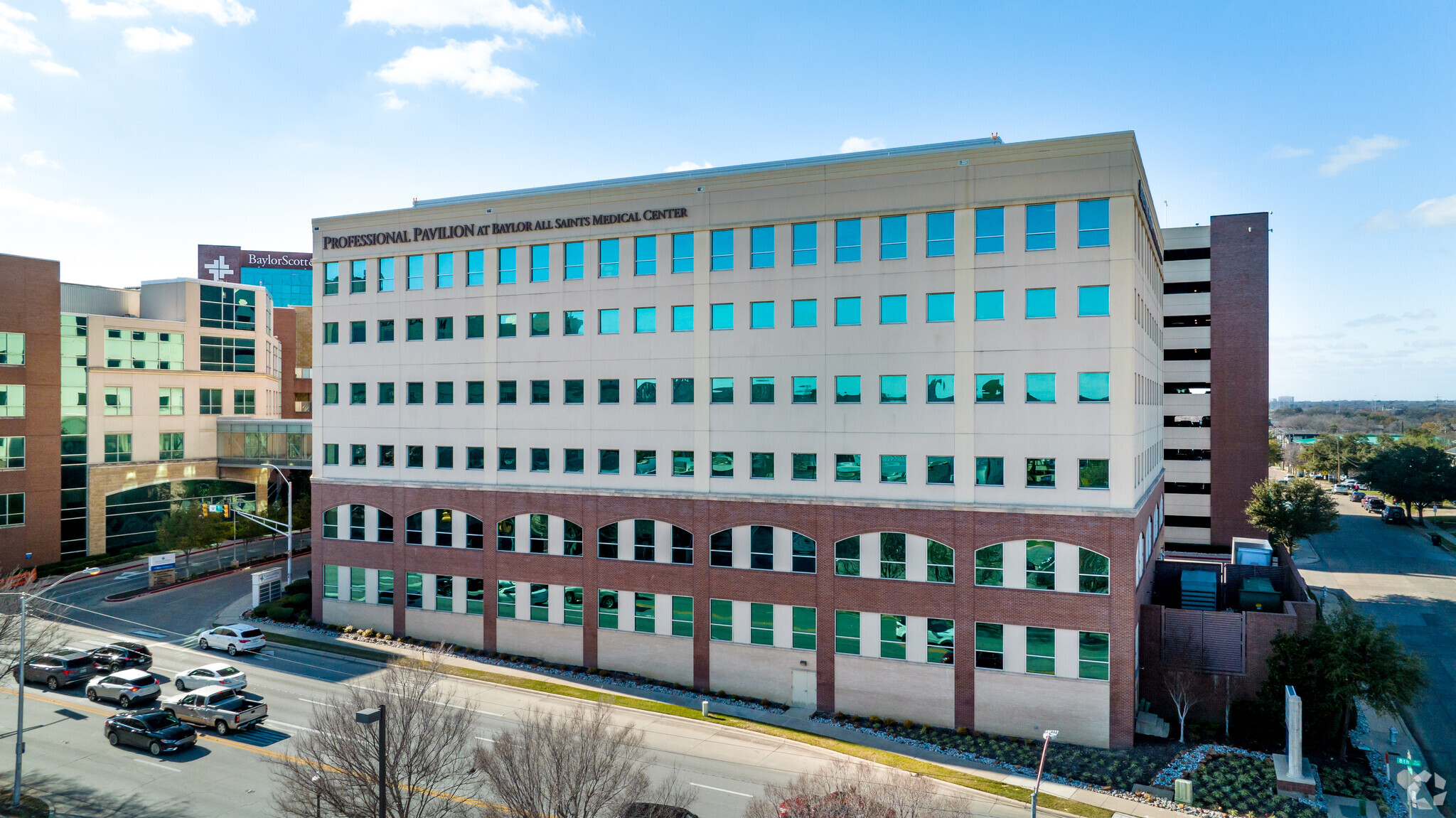Baylor All Saints Professional Pavilion 1250 8th Ave 1,119 - 13,094 SF of Office/Medical Space Available in Fort Worth, TX 76104



HIGHLIGHTS
- Located in the heart of the rapidly growing Fort Worth Medical
- Easy Patient Access
- Highly visible signage opportunity available
- Garage Patient Parking
ALL AVAILABLE SPACES(4)
Display Rent as
- SPACE
- SIZE
- TERM
- RENT
- SPACE USE
- CONDITION
- AVAILABLE
Generous Tenant Improvement allowances available for customizable space layouts.
- Fully Built-Out as Standard Medical Space
- Easy Patient Access
- Space is in Excellent Condition
Generous Tenant Improvement allowances available for customizable space layouts. Highly visible signage opportunity available.
- Partially Built-Out as Standard Office
- Easy Patient Access
- Office intensive layout
Generous Tenant Improvement allowances available for customizable space layouts. Highly visible signage opportunity available.
- Fully Built-Out as Health Care Space
- Space is in Excellent Condition
- Office intensive layout
- Easy Patient Access
Generous Tenant Improvement allowances available for customizable space layouts. Highly visible signage opportunity available.
- Open Floor Plan Layout
- Easy Patient Access
- Space is in Excellent Condition
| Space | Size | Term | Rent | Space Use | Condition | Available |
| 2nd Floor, Ste 200 | 5,121 SF | Negotiable | Upon Application | Office/Medical | Full Build-Out | 01/06/2025 |
| 3rd Floor, Ste 345 | 1,119 SF | Negotiable | Upon Application | Office/Medical | Partial Build-Out | Now |
| 5th Floor, Ste 570 | 5,115 SF | Negotiable | Upon Application | Office/Medical | Full Build-Out | Now |
| 6th Floor, Ste 630 | 1,739 SF | Negotiable | Upon Application | Office/Medical | Shell Space | Now |
2nd Floor, Ste 200
| Size |
| 5,121 SF |
| Term |
| Negotiable |
| Rent |
| Upon Application |
| Space Use |
| Office/Medical |
| Condition |
| Full Build-Out |
| Available |
| 01/06/2025 |
3rd Floor, Ste 345
| Size |
| 1,119 SF |
| Term |
| Negotiable |
| Rent |
| Upon Application |
| Space Use |
| Office/Medical |
| Condition |
| Partial Build-Out |
| Available |
| Now |
5th Floor, Ste 570
| Size |
| 5,115 SF |
| Term |
| Negotiable |
| Rent |
| Upon Application |
| Space Use |
| Office/Medical |
| Condition |
| Full Build-Out |
| Available |
| Now |
6th Floor, Ste 630
| Size |
| 1,739 SF |
| Term |
| Negotiable |
| Rent |
| Upon Application |
| Space Use |
| Office/Medical |
| Condition |
| Shell Space |
| Available |
| Now |
PROPERTY OVERVIEW
The Baylor All Saints Professional Building is a 6-story medical office building, with institutional ownership, located on the campus of the Baylor All Saints Medical Center in Fort Worth, TX.
- Energy Performance Certificate (EPC)













