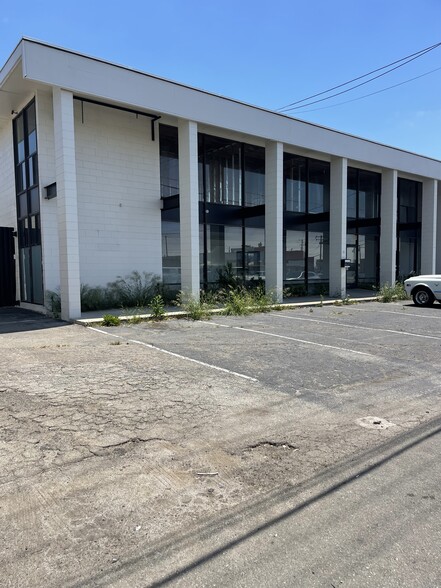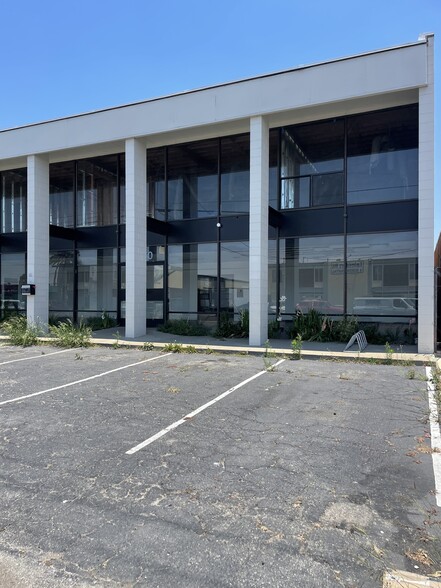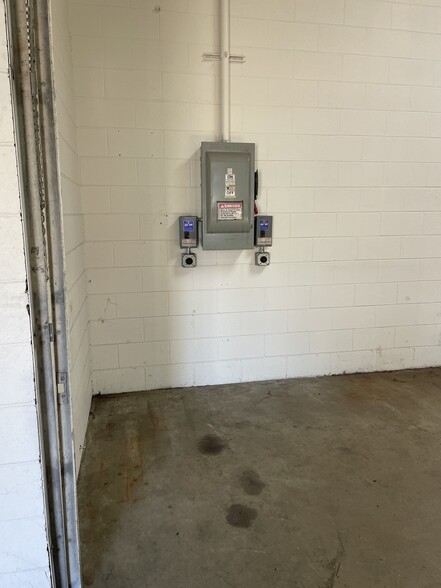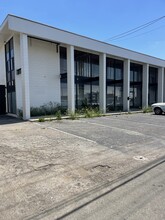
This feature is unavailable at the moment.
We apologize, but the feature you are trying to access is currently unavailable. We are aware of this issue and our team is working hard to resolve the matter.
Please check back in a few minutes. We apologize for the inconvenience.
- LoopNet Team
thank you

Your email has been sent!
1250 Commercial Ave
13,175 SF of Industrial Space Available in Oxnard, CA 93030



Highlights
- Heavy Duty 3 phase power with multi sub panels thru out the shop.
Features
all available space(1)
Display Rent as
- Space
- Size
- Term
- Rent
- Space Use
- Condition
- Available
M-2 Zoned Location On Commercial Avenue. 3 Phase and Single Phase meters. Plenty of power. This building offers a privately gated Yard. The Rear building is 2000 square feet, with 21 foot clearance with an extra large sliding door with a separate sub panel. The center section of the building has 3 roll up doors with 14 foot clearance, separate sub panel and sky lights. The front of the building consists of a first and second floor offices. The second floor offices are being remodeled. The front of the unit has direct parking for access.
- Includes 2,000 SF of dedicated office space
- Yard
- Central Air Conditioning
| Space | Size | Term | Rent | Space Use | Condition | Available |
| 1st Floor | 13,175 SF | 2-10 Years | £8.13 /SF/PA £0.68 /SF/MO £107,132 /PA £8,928 /MO | Industrial | Full Build-Out | Now |
1st Floor
| Size |
| 13,175 SF |
| Term |
| 2-10 Years |
| Rent |
| £8.13 /SF/PA £0.68 /SF/MO £107,132 /PA £8,928 /MO |
| Space Use |
| Industrial |
| Condition |
| Full Build-Out |
| Available |
| Now |
1st Floor
| Size | 13,175 SF |
| Term | 2-10 Years |
| Rent | £8.13 /SF/PA |
| Space Use | Industrial |
| Condition | Full Build-Out |
| Available | Now |
M-2 Zoned Location On Commercial Avenue. 3 Phase and Single Phase meters. Plenty of power. This building offers a privately gated Yard. The Rear building is 2000 square feet, with 21 foot clearance with an extra large sliding door with a separate sub panel. The center section of the building has 3 roll up doors with 14 foot clearance, separate sub panel and sky lights. The front of the building consists of a first and second floor offices. The second floor offices are being remodeled. The front of the unit has direct parking for access.
- Includes 2,000 SF of dedicated office space
- Central Air Conditioning
- Yard
Property Overview
Excellent building for manufacturing or Store front, M-2 Zone. The front unit offers a 1000 sq ft landing for office or store front and ide second floor foot is above for office space. Heavy duty 3 phase and single phase Power vault with several sub panels thru out the unit. Enclosed Yard. This building offers an Approx 2000sq ft section in the rear with 21 foot High ceiling Clearance. Also large rolling doors for over sized projects. The center section is apprx 9000 sq ft of working area with 14 foot ceiling clerance. combined foot print is 13000 sq ft. Centrally located in the Commercial Zone in Oxnard.
Warehouse FACILITY FACTS
Presented by

1250 Commercial Ave
Hmm, there seems to have been an error sending your message. Please try again.
Thanks! Your message was sent.




