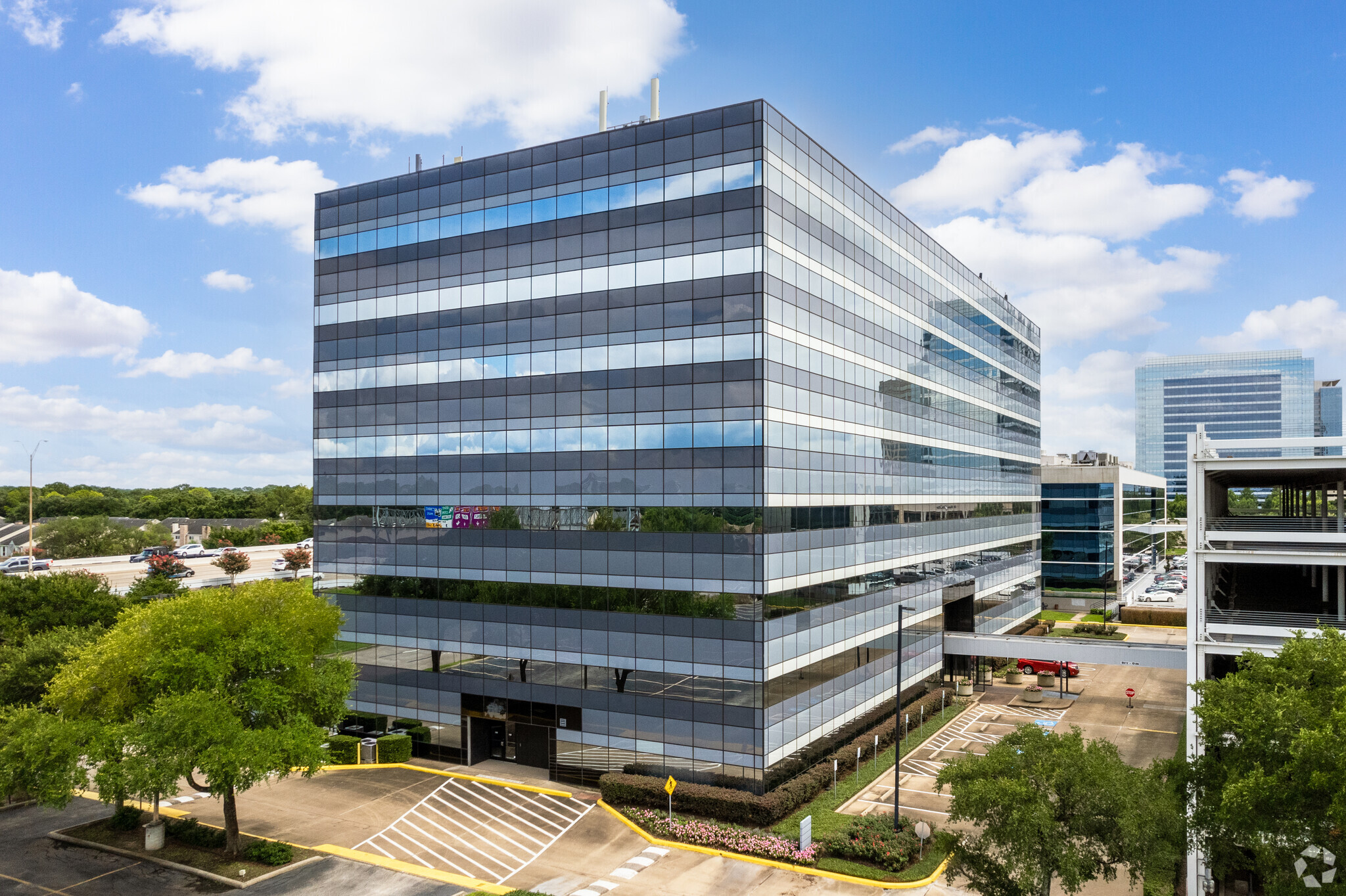Westchase Point 1250 W Sam Houston Pky 16,337 - 155,314 SF of Office Space Available in Houston, TX 77042
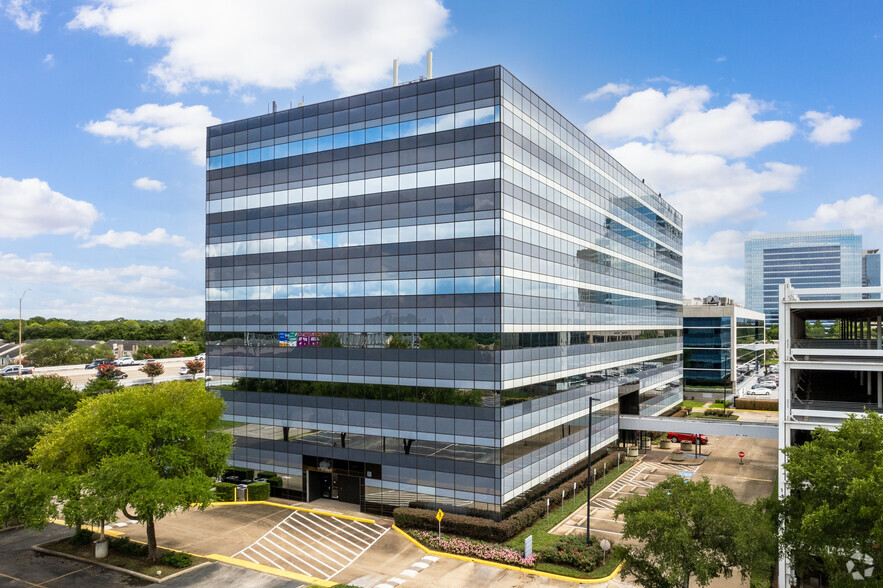
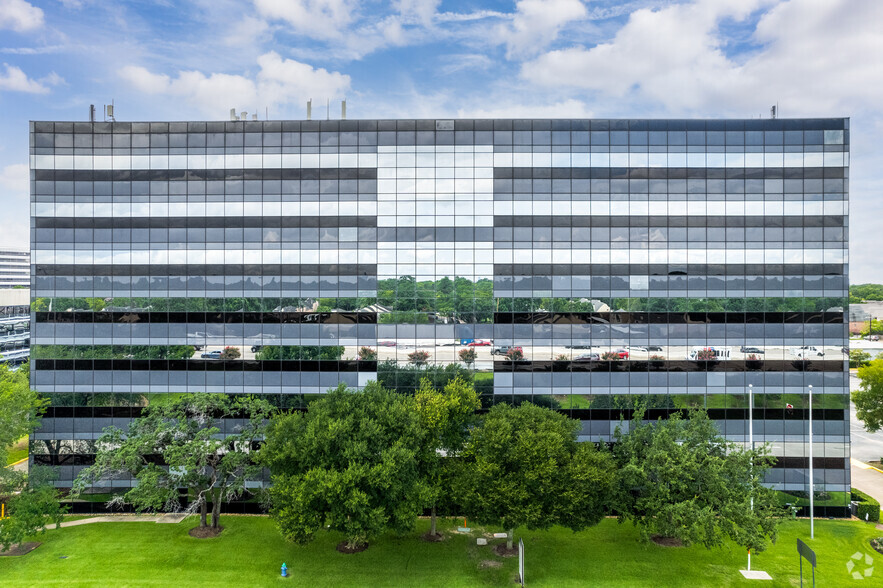
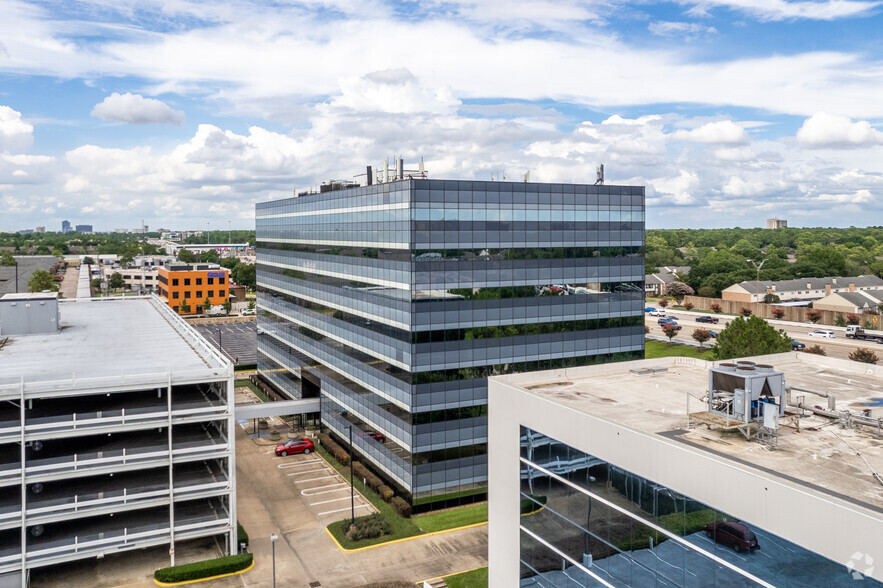
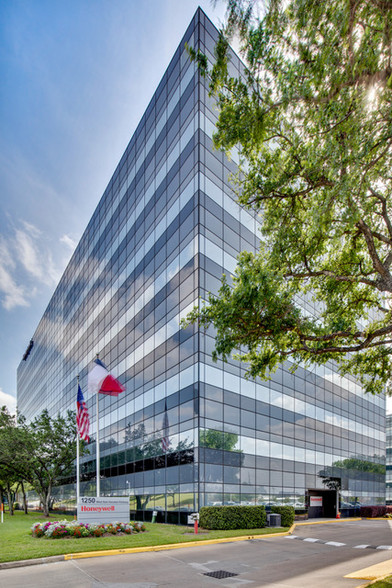
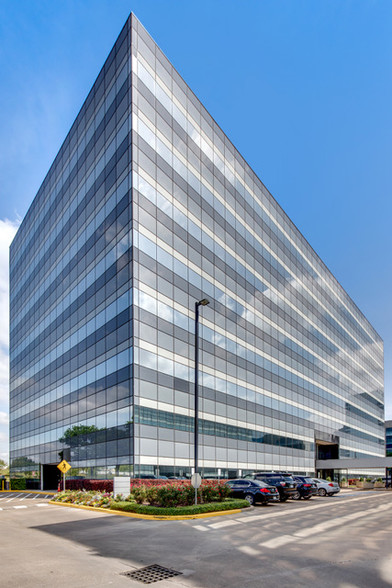
HIGHLIGHTS
- Full Building Available.
- Tenant lounge with FOODA cafe, couches, TVs, meeting rooms, and shuffle board table.
- Conference facility available to tenants, seats 81 people.
- Brand new lobby with all new finishes, furniture, and security desk.
- Upgraded interiors in elevator cabs.
- State-of-the-art fitness center with men’s and women’s locker rooms.
ALL AVAILABLE SPACES(8)
Display Rent as
- SPACE
- SIZE
- TERM
- RENT
- SPACE USE
- CONDITION
- AVAILABLE
- Fully Built-Out as Standard Office
- Can be combined with additional space(s) for up to 155,314 SF of adjacent space
- Office intensive layout
- Abundant parking
- Fully Built-Out as Standard Office
- Can be combined with additional space(s) for up to 155,314 SF of adjacent space
- 36 Private Offices
- Abundant parking
- Fully Built-Out as Standard Office
- Can be combined with additional space(s) for up to 155,314 SF of adjacent space
- 30 Private Offices
- Abundant parking
- Fully Built-Out as Standard Office
- Can be combined with additional space(s) for up to 155,314 SF of adjacent space
- Office intensive layout
- Abundant parking
- Partially Built-Out as Standard Office
- Can be combined with additional space(s) for up to 155,314 SF of adjacent space
- Mostly Open Floor Plan Layout
- Abundant parking
- Fully Built-Out as Standard Office
- Can be combined with additional space(s) for up to 155,314 SF of adjacent space
- 37 Private Offices
- Abundant parking
- Fully Built-Out as Standard Office
- Can be combined with additional space(s) for up to 155,314 SF of adjacent space
- 25 Private Offices
- Abundant parking
- Fully Built-Out as Standard Office
- Can be combined with additional space(s) for up to 155,314 SF of adjacent space
- 53 Private Offices
- Abundant parking
| Space | Size | Term | Rent | Space Use | Condition | Available |
| 1st Floor, Ste 100 | 16,337 SF | Negotiable | Upon Application | Office | Full Build-Out | Now |
| 2nd Floor, Ste 200 | 20,272 SF | Negotiable | Upon Application | Office | Full Build-Out | Now |
| 3rd Floor, Ste 300 | 20,863 SF | Negotiable | Upon Application | Office | Full Build-Out | Now |
| 4th Floor, Ste 400 | 18,104 SF | Negotiable | Upon Application | Office | Full Build-Out | Now |
| 5th Floor, Ste 500 | 19,220 SF | Negotiable | Upon Application | Office | Partial Build-Out | Now |
| 6th Floor, Ste 600 | 19,976 SF | Negotiable | Upon Application | Office | Full Build-Out | Now |
| 7th Floor, Ste 700 | 20,272 SF | Negotiable | Upon Application | Office | Full Build-Out | Now |
| 8th Floor, Ste 800 | 20,270 SF | Negotiable | Upon Application | Office | Full Build-Out | Now |
1st Floor, Ste 100
| Size |
| 16,337 SF |
| Term |
| Negotiable |
| Rent |
| Upon Application |
| Space Use |
| Office |
| Condition |
| Full Build-Out |
| Available |
| Now |
2nd Floor, Ste 200
| Size |
| 20,272 SF |
| Term |
| Negotiable |
| Rent |
| Upon Application |
| Space Use |
| Office |
| Condition |
| Full Build-Out |
| Available |
| Now |
3rd Floor, Ste 300
| Size |
| 20,863 SF |
| Term |
| Negotiable |
| Rent |
| Upon Application |
| Space Use |
| Office |
| Condition |
| Full Build-Out |
| Available |
| Now |
4th Floor, Ste 400
| Size |
| 18,104 SF |
| Term |
| Negotiable |
| Rent |
| Upon Application |
| Space Use |
| Office |
| Condition |
| Full Build-Out |
| Available |
| Now |
5th Floor, Ste 500
| Size |
| 19,220 SF |
| Term |
| Negotiable |
| Rent |
| Upon Application |
| Space Use |
| Office |
| Condition |
| Partial Build-Out |
| Available |
| Now |
6th Floor, Ste 600
| Size |
| 19,976 SF |
| Term |
| Negotiable |
| Rent |
| Upon Application |
| Space Use |
| Office |
| Condition |
| Full Build-Out |
| Available |
| Now |
7th Floor, Ste 700
| Size |
| 20,272 SF |
| Term |
| Negotiable |
| Rent |
| Upon Application |
| Space Use |
| Office |
| Condition |
| Full Build-Out |
| Available |
| Now |
8th Floor, Ste 800
| Size |
| 20,270 SF |
| Term |
| Negotiable |
| Rent |
| Upon Application |
| Space Use |
| Office |
| Condition |
| Full Build-Out |
| Available |
| Now |
PROPERTY OVERVIEW
The 155,314-square-foot, multi-tenant, eight-story building located in Houston’s Westchase submarket, has an attractive all glass exterior featuring shades of grey and black with mirror tinted vision glass. The property allows easy access to the West Sam Houston Parkway and includes a six-level attached parking garage and additional surface parking. Westchase Point is positioned at the epicenter of Houston’s most significant growth corridor. Sitting on 3.9 acres, the building is conveniently located roughly 25-30 minutes from Downtown Houston with direct access to Beltway 8. The property is situated in front of the Paul Revere Middle School and adjacent to One Briarlake Plaza. The property features 24/7 security, card access system including overtime HVAC card access, a full time engineer and day maid, and an automated energy management system. Monument and building signage is available.
- Controlled Access
- Conferencing Facility
- Gym
- Catering Service
- Property Manager on Site
- Signage













