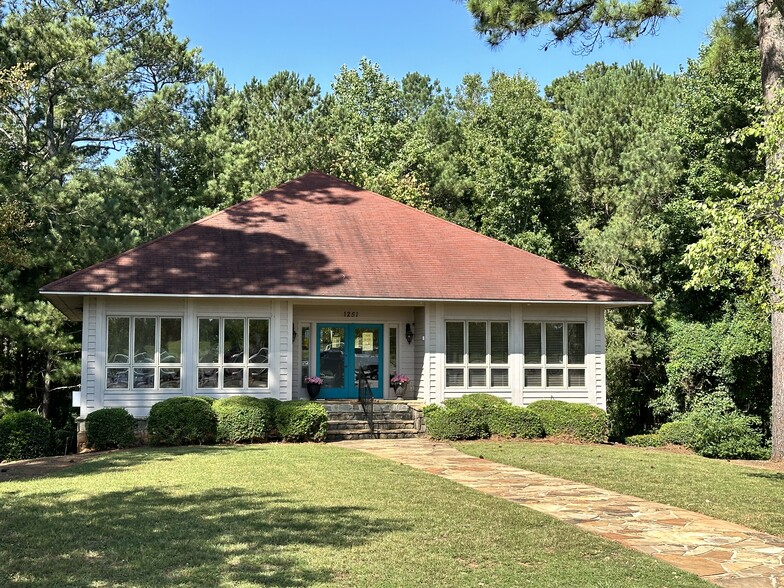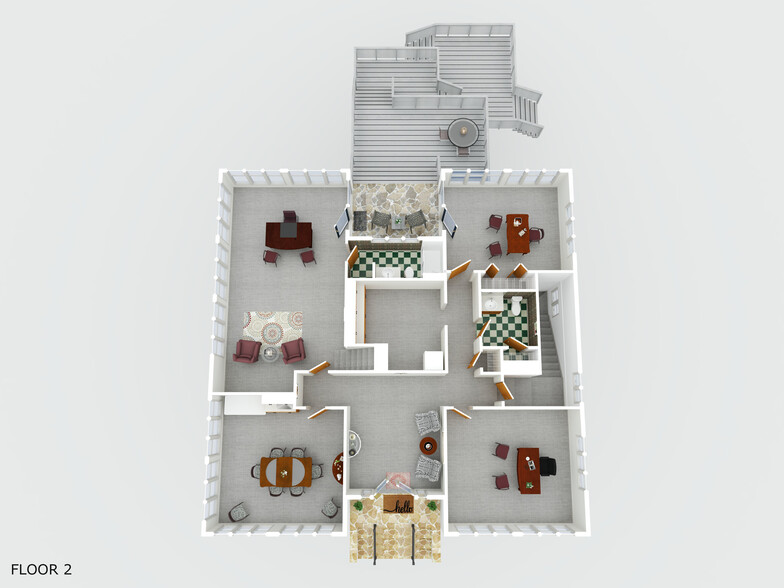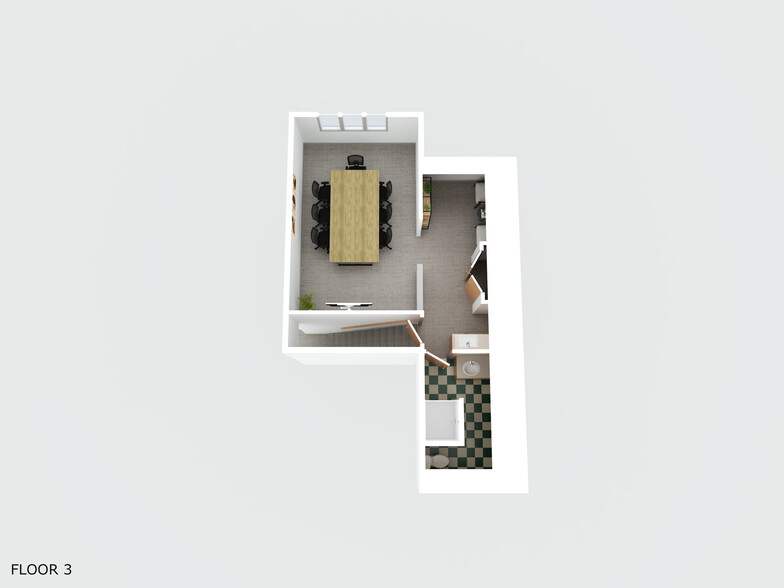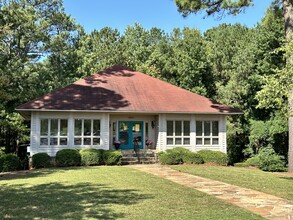
This feature is unavailable at the moment.
We apologize, but the feature you are trying to access is currently unavailable. We are aware of this issue and our team is working hard to resolve the matter.
Please check back in a few minutes. We apologize for the inconvenience.
- LoopNet Team
thank you

Your email has been sent!
Clubhouse Office on Lane Creek Golf Course 1251 Club Dr
3,500 SF of Office Space Available in Bishop, GA 30621



Highlights
- 3,846 SF building with 6 offices and 4 restrooms
- Tall windows allow an abundance of natural light
- Ample parking for tenants and guests
- Full basement with large recreational/meeting area
- Overlooks Lane Creek Golf CourseBack deck offers views of the 18th Green
all available space(1)
Display Rent as
- Space
- Size
- Term
- Rent
- Space Use
- Condition
- Available
Presenting a remarkable leasing opportunity overlooking the 18th green of the Lane Creek Golf Course. This distinctive 3,846 SF building features a main floor with 2 offices, two restrooms, a meeting room, a conference room, and a break room, while the upper level offers an additional office, work area, and restroom. With a full basement boasting 3 additional offices, a restroom, a kitchen, and a large recreational/meeting area, this space offers flexibility and functionality. Tall windows flood the interior with natural light, while the back deck provides an additional way to enjoy the scenic view. This building is ideal for businesses seeking a serene yet accessible location or for tenants looking to create a unique meeting or gathering space.
- Listed rate may not include certain utilities, building services and property expenses
- 1 Conference Room
- Private Restrooms
- Basement
- Full basement with large recreational/meeting area
- Overlooks Lane Creek Golf Course
- Ample parking for tenants and guests
- 5 Private Offices
- Central Air and Heating
- Natural Light
- 3,846 SF building with 6 offices and 4 restrooms
- Tall windows allow an abundance of natural light
- Back deck offers views of the 18th Green
| Space | Size | Term | Rent | Space Use | Condition | Available |
| 1st Floor | 3,500 SF | 1-10 Years | £9.48 /SF/PA £0.79 /SF/MO £102.04 /m²/PA £8.50 /m²/MO £33,180 /PA £2,765 /MO | Office | Full Build-Out | Now |
1st Floor
| Size |
| 3,500 SF |
| Term |
| 1-10 Years |
| Rent |
| £9.48 /SF/PA £0.79 /SF/MO £102.04 /m²/PA £8.50 /m²/MO £33,180 /PA £2,765 /MO |
| Space Use |
| Office |
| Condition |
| Full Build-Out |
| Available |
| Now |
1st Floor
| Size | 3,500 SF |
| Term | 1-10 Years |
| Rent | £9.48 /SF/PA |
| Space Use | Office |
| Condition | Full Build-Out |
| Available | Now |
Presenting a remarkable leasing opportunity overlooking the 18th green of the Lane Creek Golf Course. This distinctive 3,846 SF building features a main floor with 2 offices, two restrooms, a meeting room, a conference room, and a break room, while the upper level offers an additional office, work area, and restroom. With a full basement boasting 3 additional offices, a restroom, a kitchen, and a large recreational/meeting area, this space offers flexibility and functionality. Tall windows flood the interior with natural light, while the back deck provides an additional way to enjoy the scenic view. This building is ideal for businesses seeking a serene yet accessible location or for tenants looking to create a unique meeting or gathering space.
- Listed rate may not include certain utilities, building services and property expenses
- 5 Private Offices
- 1 Conference Room
- Central Air and Heating
- Private Restrooms
- Natural Light
- Basement
- 3,846 SF building with 6 offices and 4 restrooms
- Full basement with large recreational/meeting area
- Tall windows allow an abundance of natural light
- Overlooks Lane Creek Golf Course
- Back deck offers views of the 18th Green
- Ample parking for tenants and guests
Property Overview
Property Description: Presenting a remarkable leasing opportunity overlooking the 18th green of the Lane Creek Golf Course. This distinctive 3,846 SF building features a main floor with 2 offices, two restrooms, a meeting room, a conference room, and a break room, while the upper level offers an additional office, work area, and restroom. With a full basement boasting 3 additional offices, a restroom, a kitchen, and a large recreational/meeting area, this space offers flexibility and functionality. Tall windows flood the interior with natural light, while the back deck provides an additional way to enjoy the scenic view. This building is ideal for businesses seeking a serene yet accessible location or for tenants looking to create a unique meeting or gathering space. Location Description: Overlooking the 18th green at Lane Creek Golf Course, this property offers a rare opportunity to establish a workspace surrounded by stunning views and abundant natural light. With the clubhouse next door and the golf course just outside, this space provides opportunities to host clients and work both in-office and on the course. The large back deck offers an additional space to appreciate the picturesque location of this property. It's the perfect setting for professionals seeking a harmonious balance between work and leisure, where the beauty of the surroundings complements the productivity of the workspace.
- Golf Course
- Basement
- Central Heating
- Natural Light
- Outdoor Seating
- Air Conditioning
PROPERTY FACTS
Presented by

Clubhouse Office on Lane Creek Golf Course | 1251 Club Dr
Hmm, there seems to have been an error sending your message. Please try again.
Thanks! Your message was sent.




