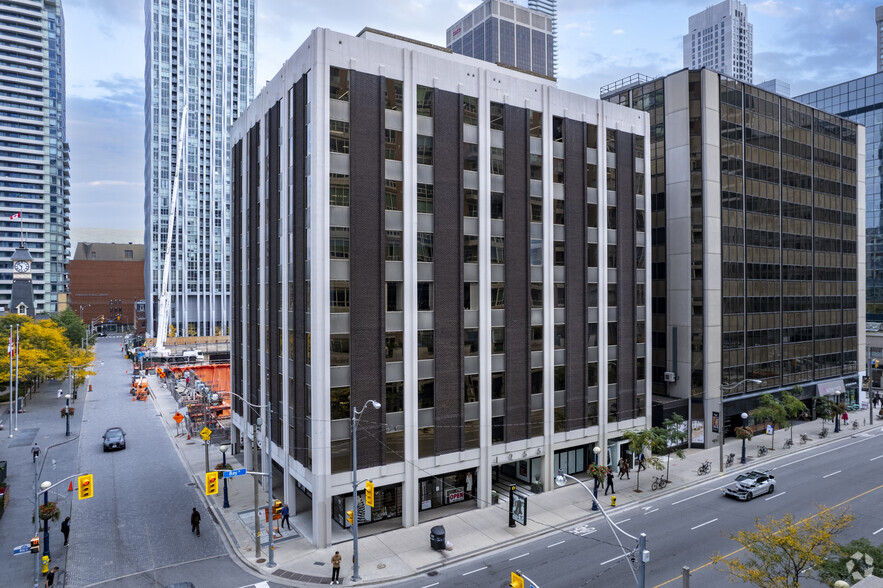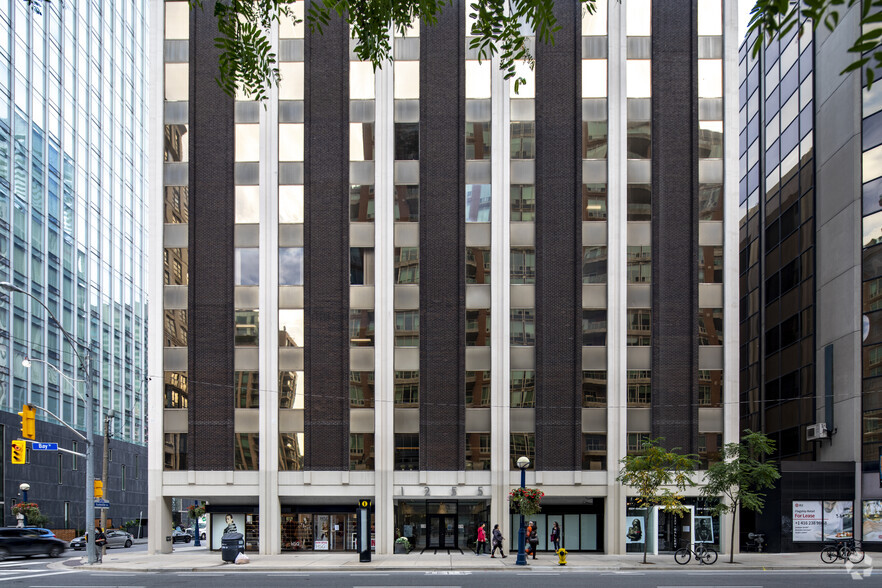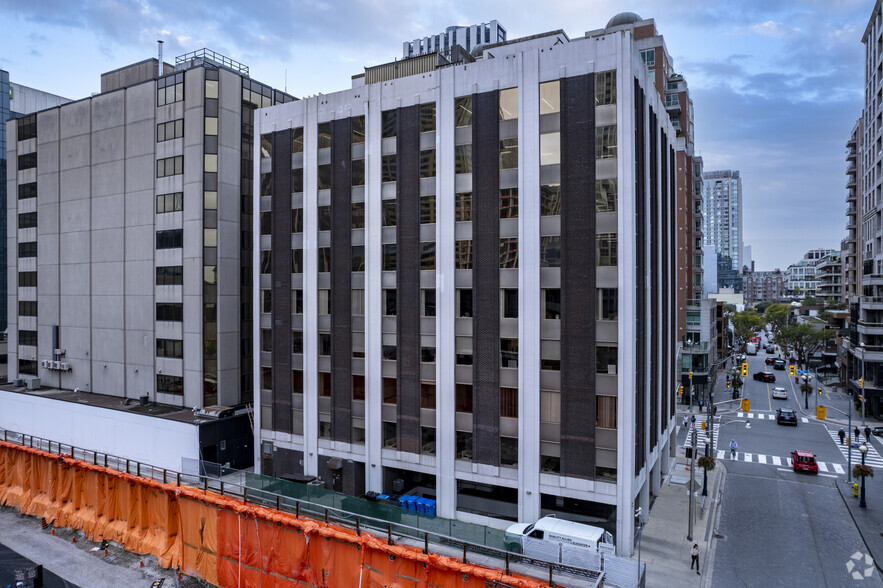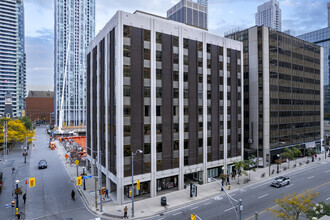
This feature is unavailable at the moment.
We apologize, but the feature you are trying to access is currently unavailable. We are aware of this issue and our team is working hard to resolve the matter.
Please check back in a few minutes. We apologize for the inconvenience.
- LoopNet Team
thank you

Your email has been sent!
1255 Bay Street 1255 Bay St
1,698 - 17,348 SF of Office Space Available in Toronto, ON M5R 2B1



Highlights
- Excellent elevator exposure!
- reception area.
- Built-out suite with a boardroom, meeting rooms, private offices, kitchen, two (2) ensuite washrooms
all available spaces(6)
Display Rent as
- Space
- Size
- Term
- Rent
- Space Use
- Condition
- Available
Built out with 3 private offices, 2 meeting rooms, an open area for workstations, a servery, and a reception/waiting area.
- Lease rate does not include utilities, property expenses or building services
- Mostly Open Floor Plan Layout
- 3 Conference Rooms
- Reception Area
- Fully Built-Out as Standard Office
- 2 Private Offices
- 12 Workstations
- Open Area for Workstations.
Built out suite with three (3) private offices, boardroom, reception area, open area for twenty-four (24) workstations, and kitchenette
- Lease rate does not include utilities, property expenses or building services
- Open Floor Plan Layout
- 1 Conference Room
- Reception Area
- Accent Lighting
- Open Area for Workstations.
- Fully Built-Out as Standard Office
- 3 Private Offices
- 24 Workstations
- Kitchen
- Open-Plan
Great elevator exposure! Suite has double door entry way with reception area, kitchen, boardrooms, meeting room, and 4 private offices.
- Lease rate does not include utilities, property expenses or building services
- 4 Private Offices
- Kitchen
- Partially Built-Out as Standard Office
- Central Air Conditioning
- Open Area for Workstations.
Built out suite with 5 private offices, meeting room, reception and open area for workstations.
- Lease rate does not include utilities, property expenses or building services
- Mostly Open Floor Plan Layout
- Reception Area
- Partially Built-Out as Standard Office
- 5 Private Offices
- Open Area for Workstations.
Built out with 2 offices, open space and a servery.
- Lease rate does not include utilities, property expenses or building services
- Open Floor Plan Layout
- Open Area for Workstations.
- Fully Built-Out as Standard Office
- 12 Workstations
Built out with 2 offices, open space and a servery.
- Lease rate does not include utilities, property expenses or building services
- Mostly Open Floor Plan Layout
- 1 Conference Room
- Space is in Excellent Condition
- Kitchen
- Open Area for Workstations.
- Partially Built-Out as Standard Office
- 1 Private Office
- Finished Ceilings: 7 ft 8 in
- Central Air Conditioning
- Basement
| Space | Size | Term | Rent | Space Use | Condition | Available |
| 4th Floor, Ste 401 | 2,413 SF | Negotiable | Upon Application Upon Application Upon Application Upon Application | Office | Full Build-Out | Now |
| 4th Floor, Ste 403 | 3,173 SF | 1-5 Years | Upon Application Upon Application Upon Application Upon Application | Office | Full Build-Out | Now |
| 5th Floor, Ste 500 | 5,625 SF | 1-10 Years | Upon Application Upon Application Upon Application Upon Application | Office | Partial Build-Out | 30 Days |
| 7th Floor, Ste 702 | 2,380 SF | 1-10 Years | Upon Application Upon Application Upon Application Upon Application | Office | Partial Build-Out | 30 Days |
| 8th Floor, Ste 802 | 1,698 SF | Negotiable | Upon Application Upon Application Upon Application Upon Application | Office | Full Build-Out | Now |
| 8th Floor, Ste 803 | 2,059 SF | 1-5 Years | Upon Application Upon Application Upon Application Upon Application | Office | Partial Build-Out | Now |
4th Floor, Ste 401
| Size |
| 2,413 SF |
| Term |
| Negotiable |
| Rent |
| Upon Application Upon Application Upon Application Upon Application |
| Space Use |
| Office |
| Condition |
| Full Build-Out |
| Available |
| Now |
4th Floor, Ste 403
| Size |
| 3,173 SF |
| Term |
| 1-5 Years |
| Rent |
| Upon Application Upon Application Upon Application Upon Application |
| Space Use |
| Office |
| Condition |
| Full Build-Out |
| Available |
| Now |
5th Floor, Ste 500
| Size |
| 5,625 SF |
| Term |
| 1-10 Years |
| Rent |
| Upon Application Upon Application Upon Application Upon Application |
| Space Use |
| Office |
| Condition |
| Partial Build-Out |
| Available |
| 30 Days |
7th Floor, Ste 702
| Size |
| 2,380 SF |
| Term |
| 1-10 Years |
| Rent |
| Upon Application Upon Application Upon Application Upon Application |
| Space Use |
| Office |
| Condition |
| Partial Build-Out |
| Available |
| 30 Days |
8th Floor, Ste 802
| Size |
| 1,698 SF |
| Term |
| Negotiable |
| Rent |
| Upon Application Upon Application Upon Application Upon Application |
| Space Use |
| Office |
| Condition |
| Full Build-Out |
| Available |
| Now |
8th Floor, Ste 803
| Size |
| 2,059 SF |
| Term |
| 1-5 Years |
| Rent |
| Upon Application Upon Application Upon Application Upon Application |
| Space Use |
| Office |
| Condition |
| Partial Build-Out |
| Available |
| Now |
4th Floor, Ste 401
| Size | 2,413 SF |
| Term | Negotiable |
| Rent | Upon Application |
| Space Use | Office |
| Condition | Full Build-Out |
| Available | Now |
Built out with 3 private offices, 2 meeting rooms, an open area for workstations, a servery, and a reception/waiting area.
- Lease rate does not include utilities, property expenses or building services
- Fully Built-Out as Standard Office
- Mostly Open Floor Plan Layout
- 2 Private Offices
- 3 Conference Rooms
- 12 Workstations
- Reception Area
- Open Area for Workstations.
4th Floor, Ste 403
| Size | 3,173 SF |
| Term | 1-5 Years |
| Rent | Upon Application |
| Space Use | Office |
| Condition | Full Build-Out |
| Available | Now |
Built out suite with three (3) private offices, boardroom, reception area, open area for twenty-four (24) workstations, and kitchenette
- Lease rate does not include utilities, property expenses or building services
- Fully Built-Out as Standard Office
- Open Floor Plan Layout
- 3 Private Offices
- 1 Conference Room
- 24 Workstations
- Reception Area
- Kitchen
- Accent Lighting
- Open-Plan
- Open Area for Workstations.
5th Floor, Ste 500
| Size | 5,625 SF |
| Term | 1-10 Years |
| Rent | Upon Application |
| Space Use | Office |
| Condition | Partial Build-Out |
| Available | 30 Days |
Great elevator exposure! Suite has double door entry way with reception area, kitchen, boardrooms, meeting room, and 4 private offices.
- Lease rate does not include utilities, property expenses or building services
- Partially Built-Out as Standard Office
- 4 Private Offices
- Central Air Conditioning
- Kitchen
- Open Area for Workstations.
7th Floor, Ste 702
| Size | 2,380 SF |
| Term | 1-10 Years |
| Rent | Upon Application |
| Space Use | Office |
| Condition | Partial Build-Out |
| Available | 30 Days |
Built out suite with 5 private offices, meeting room, reception and open area for workstations.
- Lease rate does not include utilities, property expenses or building services
- Partially Built-Out as Standard Office
- Mostly Open Floor Plan Layout
- 5 Private Offices
- Reception Area
- Open Area for Workstations.
8th Floor, Ste 802
| Size | 1,698 SF |
| Term | Negotiable |
| Rent | Upon Application |
| Space Use | Office |
| Condition | Full Build-Out |
| Available | Now |
Built out with 2 offices, open space and a servery.
- Lease rate does not include utilities, property expenses or building services
- Fully Built-Out as Standard Office
- Open Floor Plan Layout
- 12 Workstations
- Open Area for Workstations.
8th Floor, Ste 803
| Size | 2,059 SF |
| Term | 1-5 Years |
| Rent | Upon Application |
| Space Use | Office |
| Condition | Partial Build-Out |
| Available | Now |
Built out with 2 offices, open space and a servery.
- Lease rate does not include utilities, property expenses or building services
- Partially Built-Out as Standard Office
- Mostly Open Floor Plan Layout
- 1 Private Office
- 1 Conference Room
- Finished Ceilings: 7 ft 8 in
- Space is in Excellent Condition
- Central Air Conditioning
- Kitchen
- Basement
- Open Area for Workstations.
Property Overview
1255 Bay Street is a 9-storey Class 'B' office building which includes 4,490 sf of retail space and a two-and-half level, 44 stall underground parking garage. The building has an exceptional Yorkville location, at the corner of Bay St. and Yorkville Ave. 1255 Bay Street has recently been awarded with LEED gold designation.
- Public Transport
- Air Conditioning
PROPERTY FACTS
Presented by
Company Not Provided
1255 Bay Street | 1255 Bay St
Hmm, there seems to have been an error sending your message. Please try again.
Thanks! Your message was sent.














