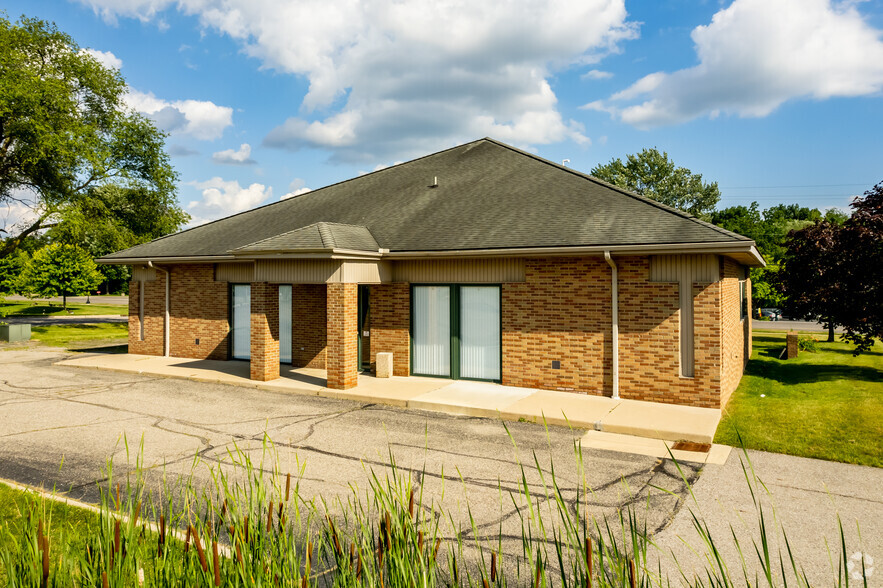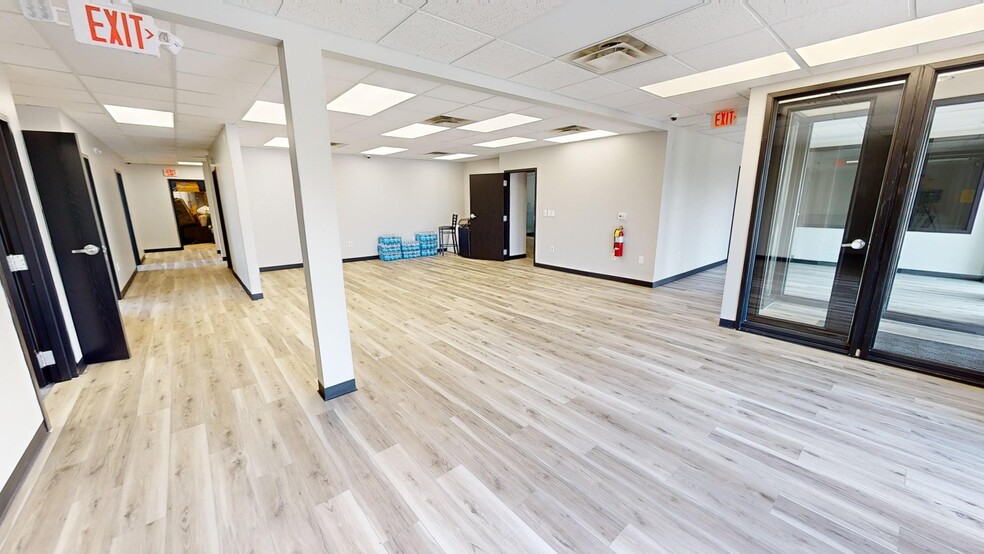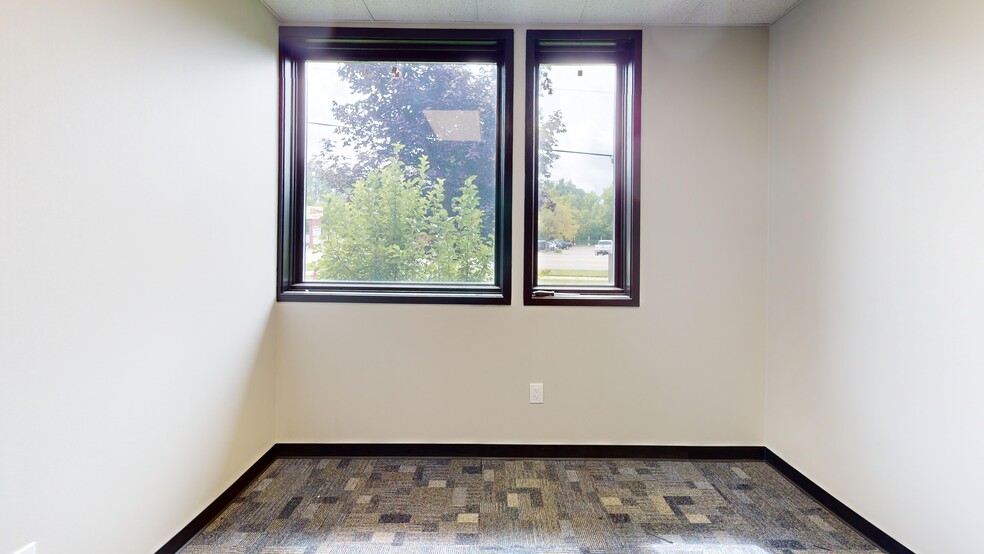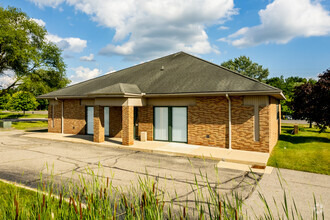
This feature is unavailable at the moment.
We apologize, but the feature you are trying to access is currently unavailable. We are aware of this issue and our team is working hard to resolve the matter.
Please check back in a few minutes. We apologize for the inconvenience.
- LoopNet Team
thank you

Your email has been sent!
1255 E M-36
3,844 SF Vacant Office Building Pinckney, MI 48169 £625,960 (£163/SF)



Investment Highlights
- Prime Commercial Coridor
- Water Lines in Every Room
Executive Summary
Taxes & Operating Expenses (Actual - 2024) Click Here to Access |
Annual | Annual Per SF |
|---|---|---|
| Taxes |
-

|
-

|
| Operating Expenses |
-

|
-

|
| Total Expenses |
$99,999

|
$9.99

|
Taxes & Operating Expenses (Actual - 2024) Click Here to Access
| Taxes | |
|---|---|
| Annual | - |
| Annual Per SF | - |
| Operating Expenses | |
|---|---|
| Annual | - |
| Annual Per SF | - |
| Total Expenses | |
|---|---|
| Annual | $99,999 |
| Annual Per SF | $9.99 |
Property Facts
Space Availability
- Space
- Size
- Space Use
- Condition
- Available
Formerly an IHA medical facility and located in the prime business corridor, this freshly renovated building offers 5 private offices or exam rooms, a conference room which could be divided, a spacious open area for a lobby or bullpen, and a large loft space for storage or a break area. The layout is perfect for a variety of medical or professional practices, providing ample space for both staff and clients. The renovations have been thoughtfully designed to create a modern and inviting atmosphere, perfect for impressing clients and creating a comfortable work environment for employees. Ample parking is available in the private lot. Drain lines and water supply lines are available in the wall of each office/exam room.
| Space | Size | Space Use | Condition | Available |
| 1st Fl-Ste 200 | 2,850 SF | Office | Full Build-Out | Now |
1st Fl-Ste 200
| Size |
| 2,850 SF |
| Space Use |
| Office |
| Condition |
| Full Build-Out |
| Available |
| Now |
1st Fl-Ste 200
| Size | 2,850 SF |
| Space Use | Office |
| Condition | Full Build-Out |
| Available | Now |
Formerly an IHA medical facility and located in the prime business corridor, this freshly renovated building offers 5 private offices or exam rooms, a conference room which could be divided, a spacious open area for a lobby or bullpen, and a large loft space for storage or a break area. The layout is perfect for a variety of medical or professional practices, providing ample space for both staff and clients. The renovations have been thoughtfully designed to create a modern and inviting atmosphere, perfect for impressing clients and creating a comfortable work environment for employees. Ample parking is available in the private lot. Drain lines and water supply lines are available in the wall of each office/exam room.
PROPERTY TAXES
| Parcel Number | 14-23-400-033 | Improvements Assessment | £0 |
| Land Assessment | £0 | Total Assessment | £275,234 |
PROPERTY TAXES
Presented by

1255 E M-36
Hmm, there seems to have been an error sending your message. Please try again.
Thanks! Your message was sent.






