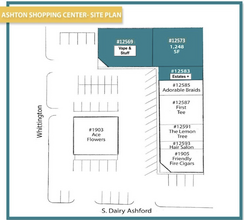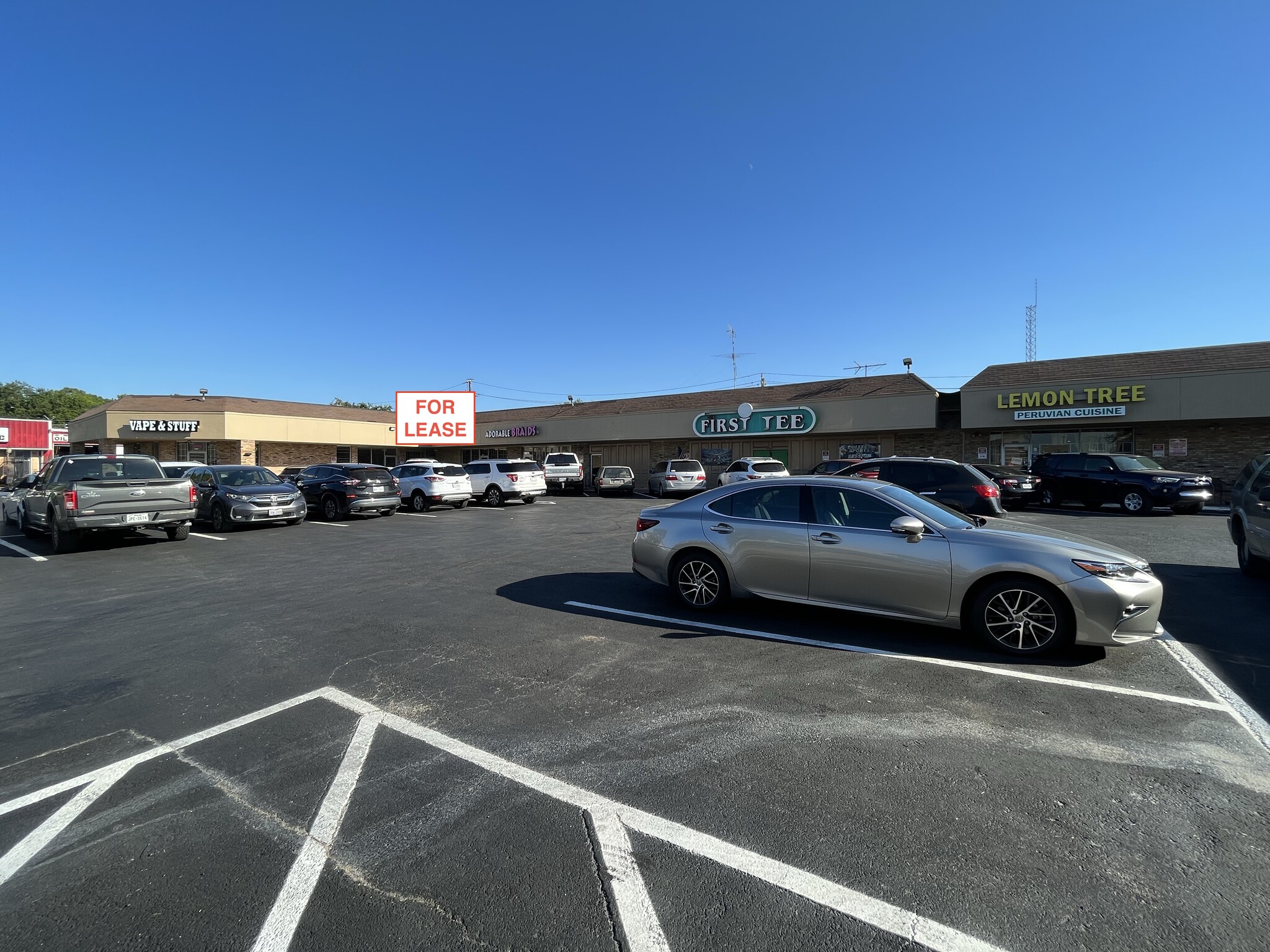Ashton Center 12569-12583 Whittington Dr 900 - 3,414 SF of Space Available in Houston, TX 77077
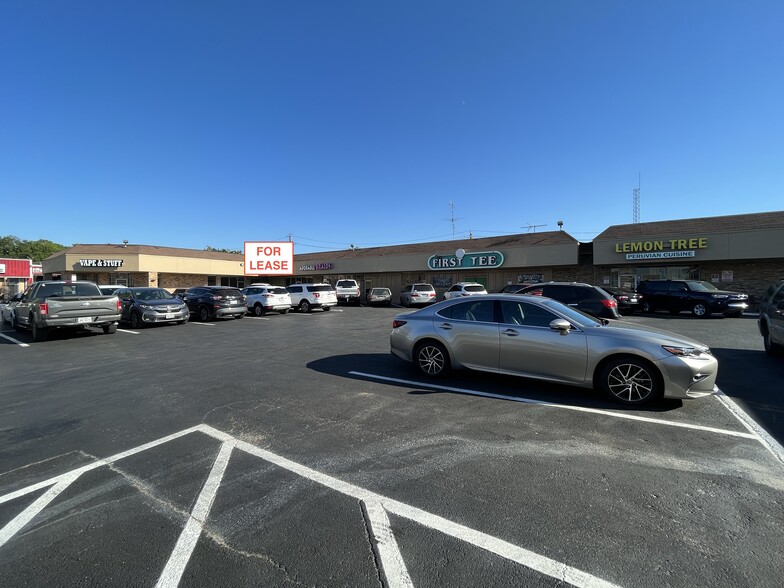
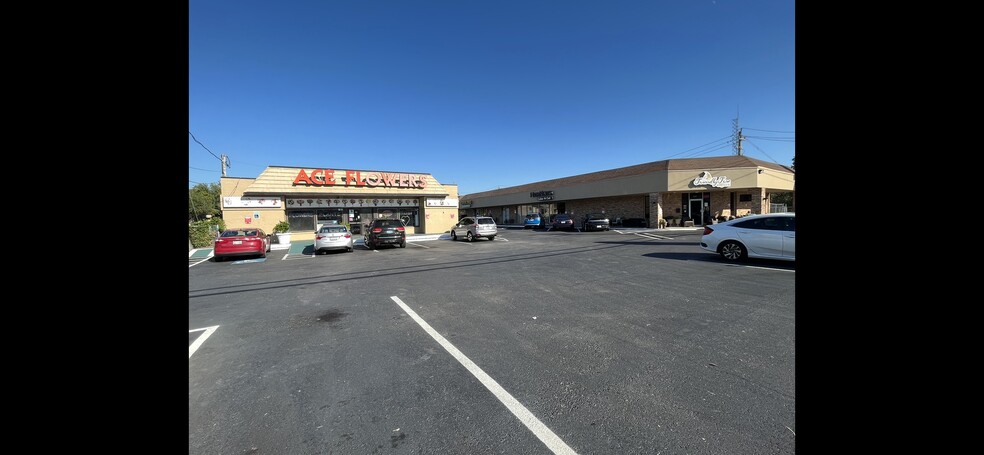
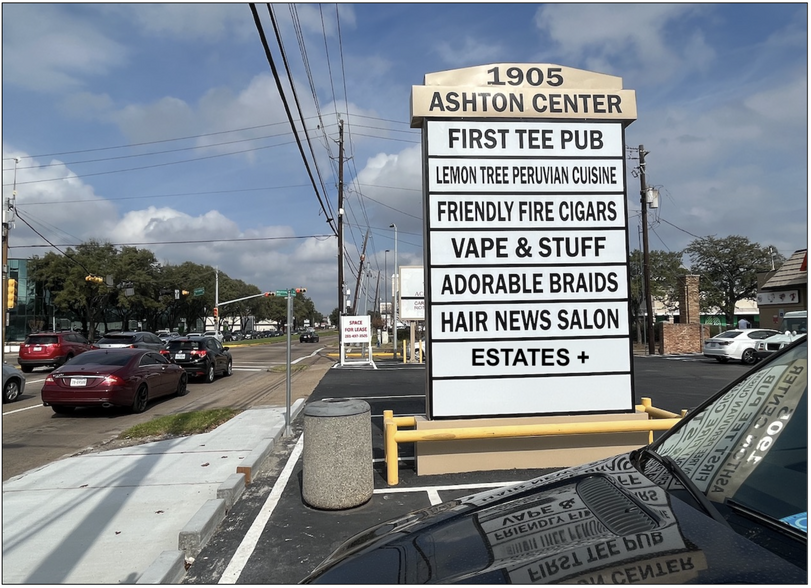
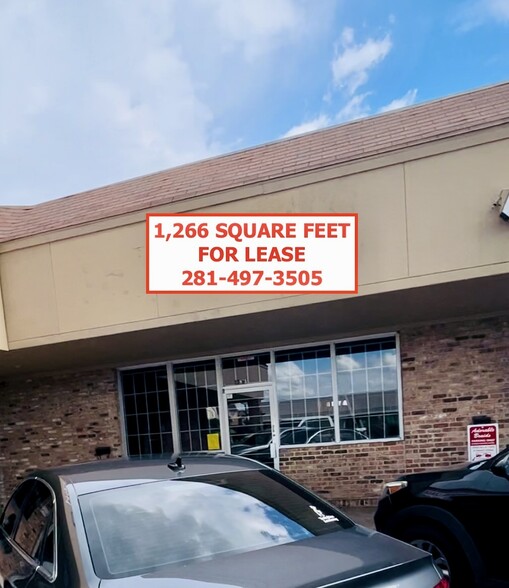
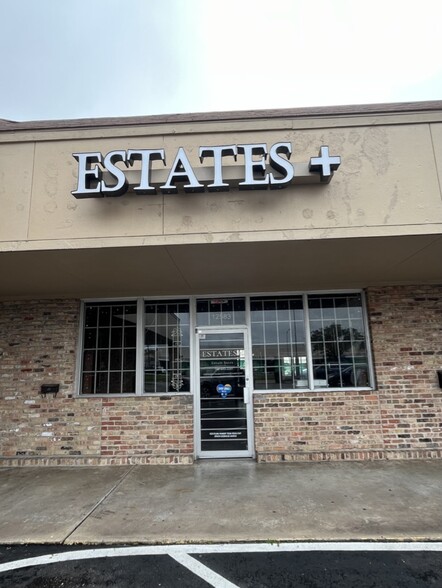
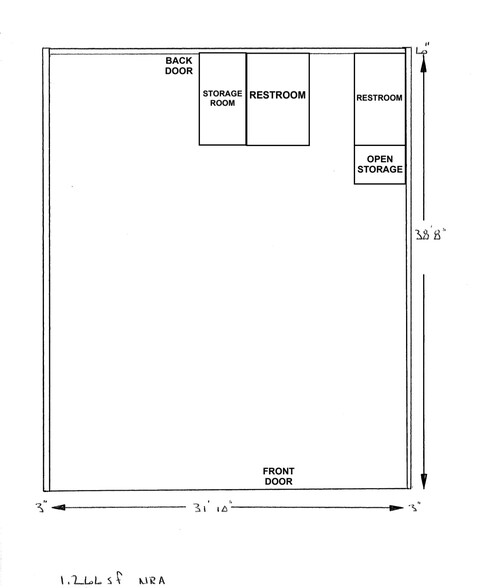
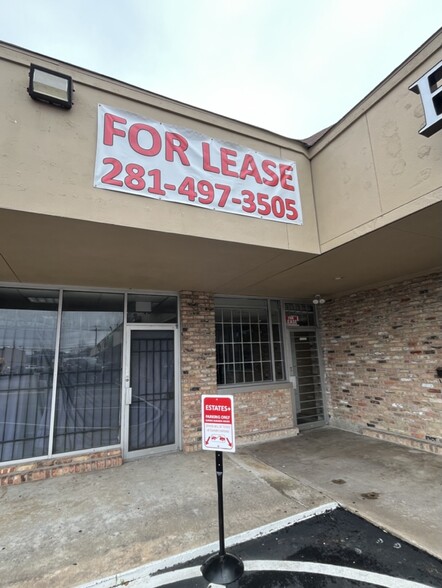
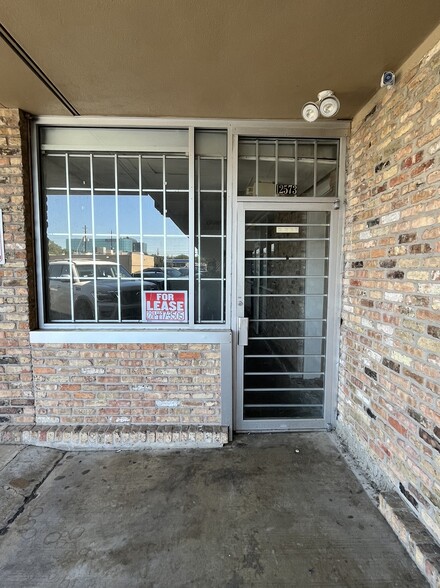
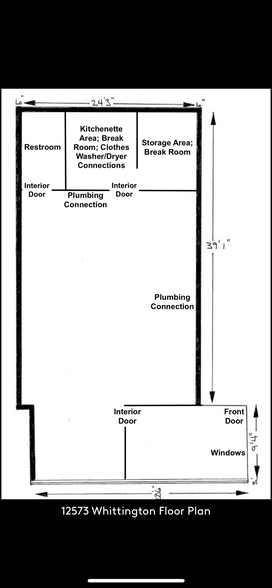
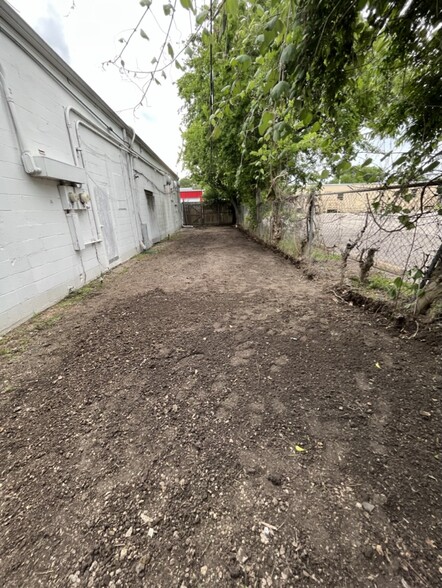
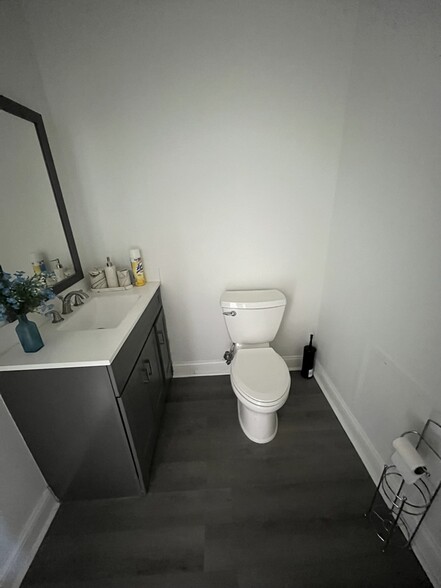
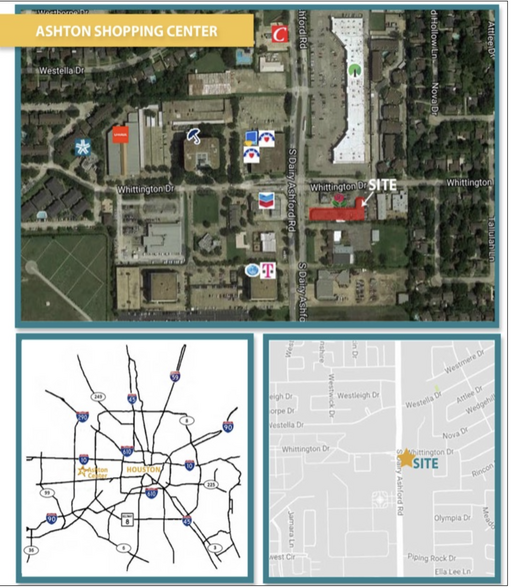
HIGHLIGHTS
- 1,266 SF retail/office space for lease: open floor plan, high ceiling, two restrooms, storage closet. Total $2,328/month with NNN.
- 900 SF remodeled hair salon for lease: 4 hair stations, 2 shampoo bowls, washer/dryer, break room, restroom. Total $2,250/month with NNN.
- 1,248 SF retail/office space for lease: plumbing connections, kitchenette, washer/dryer connection, restroom, backyard. Total $2,028/month with NNN.
- Densely populated and high traffic area. Busy shopping center with great co-tenancy. Low triple nets, competitive total monthly rates.
SPACE AVAILABILITY (3)
Display Rent as
- SPACE
- SIZE
- TERM
- RENT
- SERVICE TYPE
| Space | Size | Term | Rent | Service Type | ||
| 1st Floor, Ste 12573 | 1,248 SF | 3-5 Years | £11.30 /SF/PA | Triple Net | ||
| 1st Floor, Ste 12583 | 1,266 SF | 3-5 Years | £13.18 /SF/PA | Triple Net | ||
| 1st Floor, Ste 12593 | 900 SF | 3-5 Years | £19.21 /SF/PA | Triple Net |
1905 S Dairy Ashford - 1st Floor - Ste 12573
1,248 SF retail/office space for lease (former pets grooming/boarding): multiple plumbing connections, kitchenette area, washer/dryer connection, one restroom and backyard area. Open layout, second generation space perfect for pets business, retail, office or medical uses. If needed, additional parking available across the street. Low triple nets, total rent $2,028/month. This 1,248 SF space can be combined with 1,266 SF space next door for total of 2,514 SF.
- Lease rate does not include utilities, property expenses or building services
- Partially Built-Out as Standard Retail Space
- Open Floor Plan Layout
- Fits 4 - 10 People
- Can be combined with additional space(s) for up to 2,514 SF of adjacent space
- Central Air and Heating
- Private Restrooms
- Wi-Fi Connectivity
- Security System
- Drop Ceilings
- After Hours HVAC Available
- Located in-line with other retail
- Open-Plan
1905 S Dairy Ashford - 1st Floor - Ste 12583
1,266 SF retail/office space for lease (former antique space): open floor plan, high ceiling, two restrooms, storage closet. Perfect space for retail, office or medical uses. If needed, additional parking available across the street. This 1,266 SF space can be combined with 1,248 SF space next door for total of 2,514 SF. Low triple nets, total rent $2,321/month for space 12583 Whittington.
- Lease rate does not include utilities, property expenses or building services
- Fully Built-Out as Standard Retail Space
- Located in-line with other retail
- Space is in Excellent Condition
- Can be combined with additional space(s) for up to 2,514 SF of adjacent space
- Central Air and Heating
- Private Restrooms
- Wi-Fi Connectivity
- High Ceilings
- Exposed Ceiling
- After Hours HVAC Available
- Wooden Floors
1905 S Dairy Ashford - 1st Floor - Ste 12593
900 SF remodeled hair salon for lease in a high traffic and highly populated area. Competitive total rent of $2,250/month which includes share of estimated property expenses/triple nets. 4 hair stations, 2 shampoo bowls, clothes washer/dryer, break room, restroom. Two dedicated parking spaces in front, open general parking, street parking and if needed additional parking available across the street.
- Lease rate does not include utilities, property expenses or building services
- Fully Built-Out as Standard Retail Space
- Fits 3 - 8 People
- Space is in Excellent Condition
- Located in-line with other retail
SITE PLAN
SELECT TENANTS AT ASHTON CENTER
- TENANT
- DESCRIPTION
- US LOCATIONS
- REACH
- Ace Flowers
- Florist
- 1
- -
- Adorable Braids
- Service type
- -
- -
- First Tee
- Cocktail Bar
- 1
- -
- Friendly Fire Cigars
- Retailer
- -
- -
- Hair News Color N Cut
- Service type
- -
- -
- Lemon Tree Latin
- Restaurant
- 1
- -
| TENANT | DESCRIPTION | US LOCATIONS | REACH |
| Ace Flowers | Florist | 1 | - |
| Adorable Braids | Service type | - | - |
| First Tee | Cocktail Bar | 1 | - |
| Friendly Fire Cigars | Retailer | - | - |
| Hair News Color N Cut | Service type | - | - |
| Lemon Tree Latin | Restaurant | 1 | - |
PROPERTY FACTS
ABOUT THE PROPERTY
12583 Whittington, second generation retail space for lease (former antique sales): open floor plan, high ceiling, two restrooms, storage closet. Perfect space for retail, office or medical uses. This 1,266 SF space can be combined with 1,248 SF next door for total of 2,514 SF. Low triple nets, total rent $2,321/month for space 12583 Whittington. 12573 Whittington, second generation retail space for lease (former pets grooming/boarding): multiple plumbing connections, kitchenette area, washer/dryer connection, one restroom and backyard area. This 1,248 SF space can be combined with 1,266 SF next door for total of 2,514 SF. Competitive total rent of $2,028/month which includes share of estimated property expenses/triple nets for space 12573 Whittington. 12593 Whittington, fully built-out hair salon for lease: 4 hair stations, 2 shampoo bowls, clothes washer/dryer, break room, restroom. Competitive total rent of $2,250/month which includes share of estimated property expenses/triple nets. Spaces have two dedicated parking spots in front, open general parking in middle of parking lot, street parking along Whittington Drive and if needed additional parking available across the street. Ashton Center is a well maintained and high traffic ~15,000 SF shopping center located south of I-10 and north of Westheimer at the signalized southeast corner of S. Dairy Ashford and Whittington. Close proximity to the Energy Corridor, Westchase and Royal Oaks areas of West Houston with low triple nets and competitive total rates. Businesses here include Ace Flowers, First Tee Pub, Lemon Tree Peruvian Cuisine, Friendly Fire Cigars, Hair News Salon, Adorable Braids and Vape & Stuff. Great co-tenancy.
- Signage
- Tenant Controlled Heating
NEARBY MAJOR RETAILERS
















