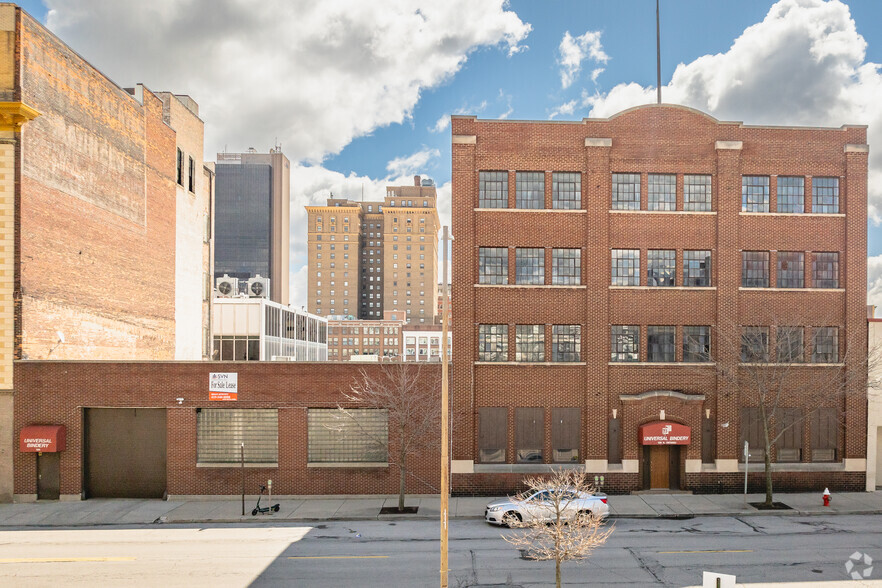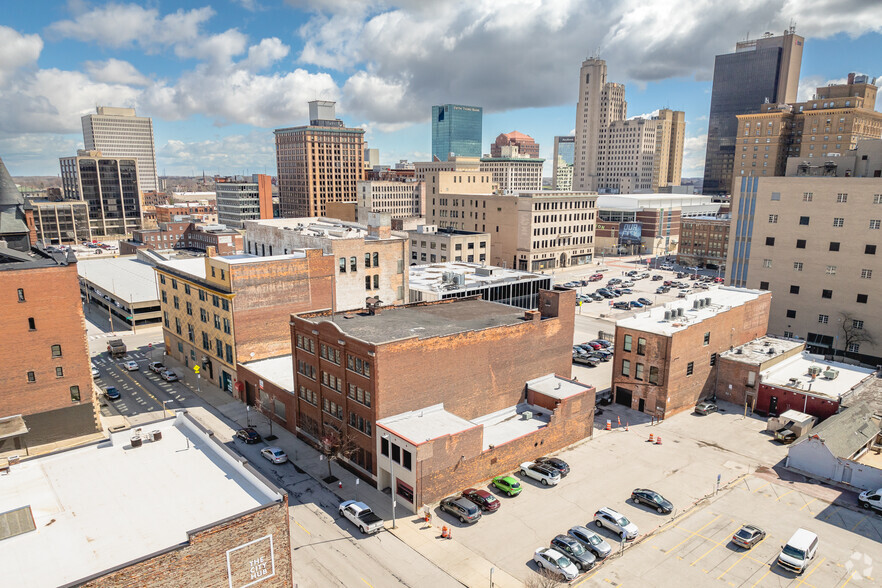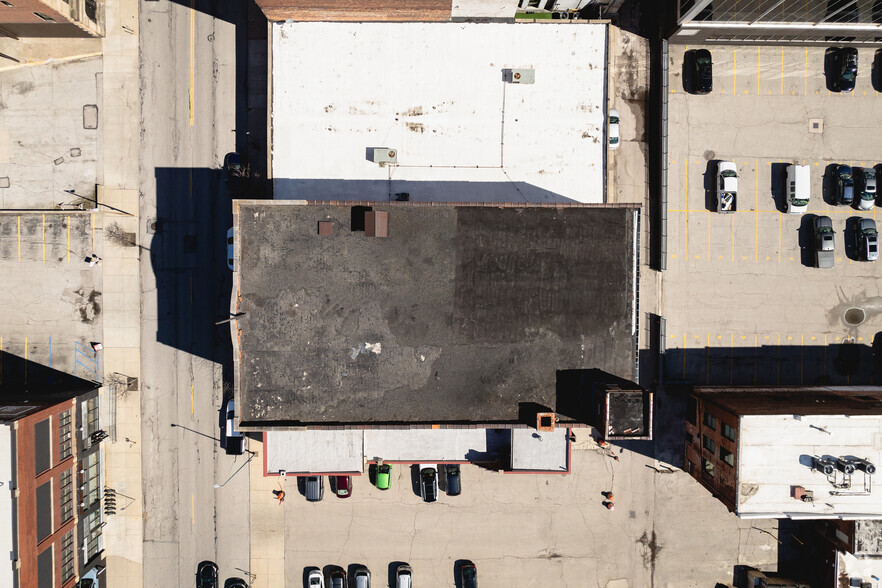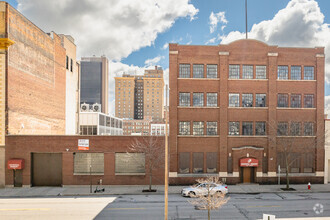
126 N Ontario St
This feature is unavailable at the moment.
We apologize, but the feature you are trying to access is currently unavailable. We are aware of this issue and our team is working hard to resolve the matter.
Please check back in a few minutes. We apologize for the inconvenience.
- LoopNet Team
thank you

Your email has been sent!
126 N Ontario St
35,236 SF 100% Leased Industrial Building Toledo, OH 43604 £630,411 (£18/SF)



Investment Highlights
- Secured, inside parking possible
- Grade Level Doors: 1
- Drive-In Bay: 1
- Excellent signage opportunities
- 12x12 Dock Doors: 3
Executive Summary
35,236 SF, 4 floor, downtown commercial warehouse building available for sale or lease. Downtown Commercial zoning offers numerous opportunities including redeveloping into mixed use or continued utilization as warehouse, light industrial/office. Within walking distance to the numerous restaurants and retail, the Warehouse District, Fifth Third Field, Huntington Center, and the recently renovated Glass City Center.
Property Facts
| Price | £630,411 | Lot Size | 0.35 AC |
| Price Per SF | £18 | Rentable Building Area | 35,236 SF |
| Sale Type | Investment or Owner User | Number of Floors | 4 |
| Property Type | Industrial | Year Built | 1917 |
| Property Subtype | Manufacturing | Level Access Doors | 1 |
| Building Class | C | Opportunity Zone |
Yes
|
| Price | £630,411 |
| Price Per SF | £18 |
| Sale Type | Investment or Owner User |
| Property Type | Industrial |
| Property Subtype | Manufacturing |
| Building Class | C |
| Lot Size | 0.35 AC |
| Rentable Building Area | 35,236 SF |
| Number of Floors | 4 |
| Year Built | 1917 |
| Level Access Doors | 1 |
| Opportunity Zone |
Yes |
Space Availability
- Space
- Size
- Space Use
- Condition
- Available
- 1st Floor
- 8,809 SF
- Industrial
- Shell Space
- 30 Days
- 2nd Floor
- 8,809 SF
- Industrial
- Shell Space
- 30 Days
- 3rd Floor
- 8,809 SF
- Industrial
- Shell Space
- 30 Days
- 4th Floor
- 8,809 SF
- Industrial
- Shell Space
- 30 Days
| Space | Size | Space Use | Condition | Available |
| 1st Floor | 8,809 SF | Industrial | Shell Space | 30 Days |
| 2nd Floor | 8,809 SF | Industrial | Shell Space | 30 Days |
| 3rd Floor | 8,809 SF | Industrial | Shell Space | 30 Days |
| 4th Floor | 8,809 SF | Industrial | Shell Space | 30 Days |
1st Floor
| Size |
| 8,809 SF |
| Space Use |
| Industrial |
| Condition |
| Shell Space |
| Available |
| 30 Days |
2nd Floor
| Size |
| 8,809 SF |
| Space Use |
| Industrial |
| Condition |
| Shell Space |
| Available |
| 30 Days |
3rd Floor
| Size |
| 8,809 SF |
| Space Use |
| Industrial |
| Condition |
| Shell Space |
| Available |
| 30 Days |
4th Floor
| Size |
| 8,809 SF |
| Space Use |
| Industrial |
| Condition |
| Shell Space |
| Available |
| 30 Days |
1 of 1
Walk Score ®
Walker's Paradise (90)
PROPERTY TAXES
| Parcel Number | 12-16127 | Improvements Assessment | £13,393 |
| Land Assessment | £2,237 | Total Assessment | £15,630 |
PROPERTY TAXES
Parcel Number
12-16127
Land Assessment
£2,237
Improvements Assessment
£13,393
Total Assessment
£15,630
zoning
| Zoning Code | CD (Corridor Districts) |
| CD (Corridor Districts) |
1 of 7
VIDEOS
3D TOUR
PHOTOS
STREET VIEW
STREET
MAP
1 of 1
Presented by

126 N Ontario St
Already a member? Log In
Hmm, there seems to have been an error sending your message. Please try again.
Thanks! Your message was sent.


