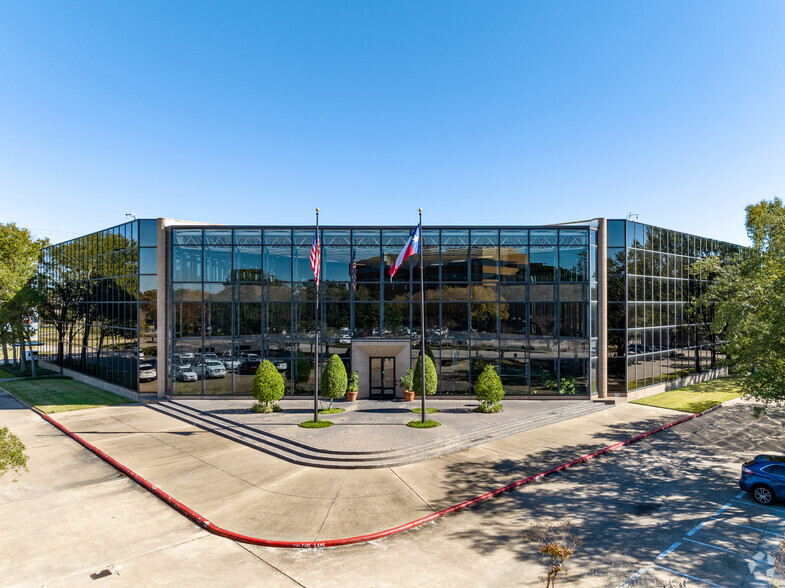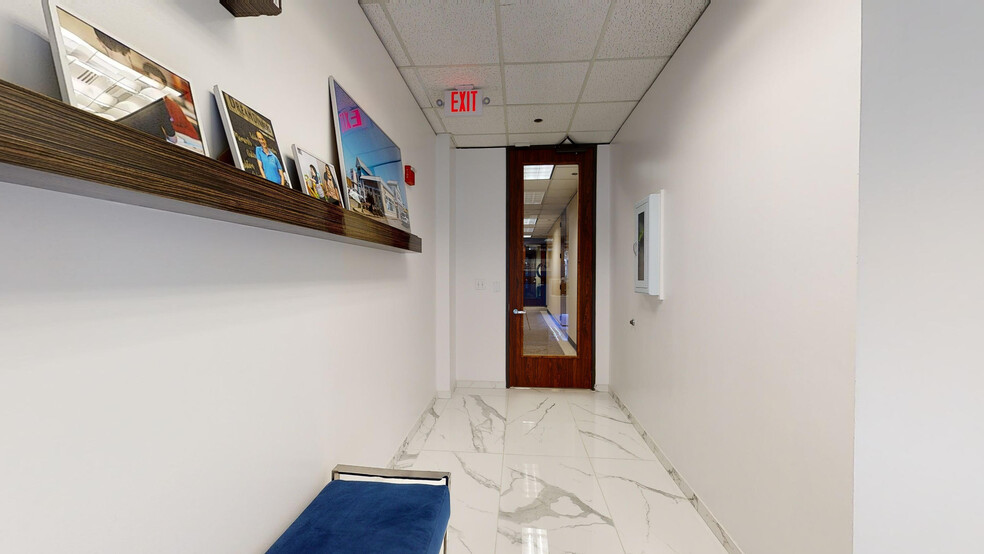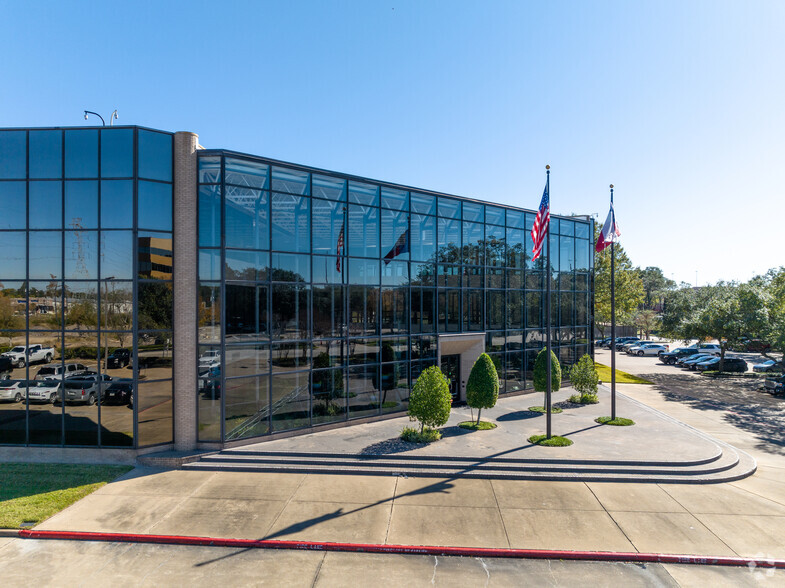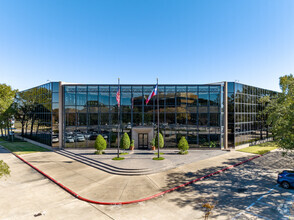
This feature is unavailable at the moment.
We apologize, but the feature you are trying to access is currently unavailable. We are aware of this issue and our team is working hard to resolve the matter.
Please check back in a few minutes. We apologize for the inconvenience.
- LoopNet Team
thank you

Your email has been sent!
Highlights
- A number of shopping destinations, restaurants, hotels, fitness options, and sought-after residential neighborhoods surround the building.
- Employees can reach downtown Houston and Clear Lake in under 15 minutes and the beaches of Galveston in under an hour.
- On-site property management hosts monthly tenant events featuring local food trucks.
- Commuters benefit from the proximity to major thoroughfares including Sam Houston Parkway, Interstate 45, and Highway 3.
- Monument signage, on-site dry cleaning services, surface parking spaces, and reserved covered parking options are available for tenants.
- The atrium boasts a natural element, flooded with natural light from the glass curtainwall, and plants and greenery line the lobby.
all available spaces(4)
Display Rent as
- Space
- Size
- Term
- Rent
- Space Use
- Condition
- Available
- Rate includes utilities, building services and property expenses
- 6 Private Offices
- Fully Built-Out as Standard Office
- 1 Conference Room
- Rate includes utilities, building services and property expenses
- Mostly Open Floor Plan Layout
- Fully Built-Out as Standard Office
- Can be combined with additional space(s) for up to 3,210 SF of adjacent space
- Rate includes utilities, building services and property expenses
- Mostly Open Floor Plan Layout
- Fully Built-Out as Standard Office
- 2 Private Offices
- Rate includes utilities, building services and property expenses
- 9 Private Offices
- Fully Built-Out as Standard Office
- Can be combined with additional space(s) for up to 3,210 SF of adjacent space
| Space | Size | Term | Rent | Space Use | Condition | Available |
| 1st Floor, Ste 115 | 2,079 SF | Negotiable | £19.36 /SF/PA £1.61 /SF/MO £208.34 /m²/PA £17.36 /m²/MO £40,240 /PA £3,353 /MO | Office | Full Build-Out | Now |
| 3rd Floor, Ste 321 | 791 SF | Negotiable | £19.36 /SF/PA £1.61 /SF/MO £208.34 /m²/PA £17.36 /m²/MO £15,310 /PA £1,276 /MO | Office/Medical | Full Build-Out | Now |
| 3rd Floor, Ste 325 | 740 SF | Negotiable | £19.36 /SF/PA £1.61 /SF/MO £208.34 /m²/PA £17.36 /m²/MO £14,323 /PA £1,194 /MO | Office | Full Build-Out | Now |
| 3rd Floor, Ste 330 | 2,419 SF | Negotiable | £19.36 /SF/PA £1.61 /SF/MO £208.34 /m²/PA £17.36 /m²/MO £46,820 /PA £3,902 /MO | Office/Medical | Full Build-Out | Now |
1st Floor, Ste 115
| Size |
| 2,079 SF |
| Term |
| Negotiable |
| Rent |
| £19.36 /SF/PA £1.61 /SF/MO £208.34 /m²/PA £17.36 /m²/MO £40,240 /PA £3,353 /MO |
| Space Use |
| Office |
| Condition |
| Full Build-Out |
| Available |
| Now |
3rd Floor, Ste 321
| Size |
| 791 SF |
| Term |
| Negotiable |
| Rent |
| £19.36 /SF/PA £1.61 /SF/MO £208.34 /m²/PA £17.36 /m²/MO £15,310 /PA £1,276 /MO |
| Space Use |
| Office/Medical |
| Condition |
| Full Build-Out |
| Available |
| Now |
3rd Floor, Ste 325
| Size |
| 740 SF |
| Term |
| Negotiable |
| Rent |
| £19.36 /SF/PA £1.61 /SF/MO £208.34 /m²/PA £17.36 /m²/MO £14,323 /PA £1,194 /MO |
| Space Use |
| Office |
| Condition |
| Full Build-Out |
| Available |
| Now |
3rd Floor, Ste 330
| Size |
| 2,419 SF |
| Term |
| Negotiable |
| Rent |
| £19.36 /SF/PA £1.61 /SF/MO £208.34 /m²/PA £17.36 /m²/MO £46,820 /PA £3,902 /MO |
| Space Use |
| Office/Medical |
| Condition |
| Full Build-Out |
| Available |
| Now |
1st Floor, Ste 115
| Size | 2,079 SF |
| Term | Negotiable |
| Rent | £19.36 /SF/PA |
| Space Use | Office |
| Condition | Full Build-Out |
| Available | Now |
- Rate includes utilities, building services and property expenses
- Fully Built-Out as Standard Office
- 6 Private Offices
- 1 Conference Room
3rd Floor, Ste 321
| Size | 791 SF |
| Term | Negotiable |
| Rent | £19.36 /SF/PA |
| Space Use | Office/Medical |
| Condition | Full Build-Out |
| Available | Now |
- Rate includes utilities, building services and property expenses
- Fully Built-Out as Standard Office
- Mostly Open Floor Plan Layout
- Can be combined with additional space(s) for up to 3,210 SF of adjacent space
3rd Floor, Ste 325
| Size | 740 SF |
| Term | Negotiable |
| Rent | £19.36 /SF/PA |
| Space Use | Office |
| Condition | Full Build-Out |
| Available | Now |
- Rate includes utilities, building services and property expenses
- Fully Built-Out as Standard Office
- Mostly Open Floor Plan Layout
- 2 Private Offices
3rd Floor, Ste 330
| Size | 2,419 SF |
| Term | Negotiable |
| Rent | £19.36 /SF/PA |
| Space Use | Office/Medical |
| Condition | Full Build-Out |
| Available | Now |
- Rate includes utilities, building services and property expenses
- Fully Built-Out as Standard Office
- 9 Private Offices
- Can be combined with additional space(s) for up to 3,210 SF of adjacent space
Property Overview
Ideally situated in Southeast Houston, 12621 Featherwood Drive is just north of the Sam Houston Parkway and Interstate 45 interchange, providing excellent access to the entire region. Commuters benefit from the proximity to State Highway 3 and business travelers can take advantage of the short drive to Hobby Airport. The building is also only 15 minutes to the central business district, Clear Lake, and surrounded by shopping, dining, entertainment options, and premier residential neighborhoods. Olive Garden and TGI Fridays are walkable to the building and the Fuqua Shopping Center and Almeda Mall are less than a three-minute drive featuring a Burlington, a remodeled Macy’s, and an outstanding lineup of national, regional, and local retailers. 12621 Featherwood offers one of the highest quality office environments in the Gulf Freeway / Pasadena Market with over 300 surface parking spaces and reserved covered parking available for tenants. Key-card access, on-site security, and property management allows professionals to have peace of mind while conducting business. Employees can also utilize the on-site dry cleaning service and food trucks that supply local eats to the building at monthly tenant events. Located 15 minutes from the largest university in the area, the University of Houston, employers in the building will have access to a highly educated workforce.
- 24 Hour Access
- Atrium
- Controlled Access
- Courtyard
- Food Service
- Property Manager on Site
- Security System
- Signage
- Kitchen
- Central Heating
- High Ceilings
- Lift Access
- Natural Light
- Plug & Play
- Suspended Ceilings
- Wi-Fi
- Wooden Floors
- Monument Signage
- Outdoor Seating
- Balcony
PROPERTY FACTS
SELECT TENANTS
- Satellite Logistics Group
- Keg logistics company that manages beverage supply chains and provides logistics to brewers.
- Sis-Tech Solutions
- Local technical assistance providers assisting with management processes.
- Systran Inc
- Consulting company catering to documentation and development of hydrocarbon processing.
Marketing Brochure
Nearby Amenities
Hospitals |
|||
|---|---|---|---|
| CHI St Luke's Patients Medical Center | Acute Care | 8 min drive | 4.1 mi |
| Surgery Specialty Hospitals of America Southeast Houston | Acute Care | 10 min drive | 4.8 mi |
| Hca Houston Healthcare Southeast | Acute Care | 9 min drive | 5 mi |
| HCA Houston Healthcare Clear Lake | Acute Care | 14 min drive | 8.5 mi |
| Houston Physicians' Hospital | Acute Care | 13 min drive | 9.2 mi |
Restaurants |
|||
|---|---|---|---|
| House Of Pies-location #3 | Sandwiches | ££ | 11 min walk |
| Bayou City Wings | Wings | £ | 13 min walk |
| Gringo's Mexican Kitchen | Mexican | ££ | 16 min walk |
| Pho 21 Resturant | Pho | ££ | 17 min walk |
Retail |
||
|---|---|---|
| Dollar Tree | Dollar/Variety/Thrift | 13 min walk |
| At&t Wireless | Wireless Communications | 13 min walk |
| The UPS Store | Business/Copy/Postal Services | 13 min walk |
| Sam's Club | Wholesale Club | 16 min walk |
About Gulf Freeway/Pasadena
The Pasadena area of Houston, proximate to the Port of Houston, sits in the Southeast portion of Houston. It typically garners more industrial than office development and lacks large upstream energy office tenants, which helps insulate it from volatility in the energy industry. The area’s tenant base is diverse, with a mix of professional services firms, medical, transportation, and government among others. The Pasadena area is mainly home to local tenants with smaller footprints. Some of the largest tenants are LaBarge Coating LLC, City of Pasadena, Pronto Insurance, Dashiell Corporation, and Dow Chemical.
The Pasadena area of Houston offers a significant rent savings compared to most of Houston’s urban core. Moreover, its strategic location near highways such as Interstate 45 and Interstate 610 offer tenants good connectivity options.
Leasing Agent
Courtney Buckout, Senior Associate, Office Leasing
Prior to Avison Young, Courtney was a Leasing Vice President at Madison Marquette, where she worked diligently to grow and maintain her leasing inventory.
Courtney brings over eighteen years of experience in the commercial real estate market and has been actively involved as a landlord representative successfully negotiating new leases, renewals and building sales. As a licensed real estate agent, she is responsible for the coordination and implementation of marketing initiatives for the portfolio.
Prior to joining Madison Marquette, Courtney was a Leasing Agent for CB Richard Ellis where she was responsible for a 250,000 sf portfolio located in Clear Lake.
Presented by

12621 Featherwood Dr
Hmm, there seems to have been an error sending your message. Please try again.
Thanks! Your message was sent.











