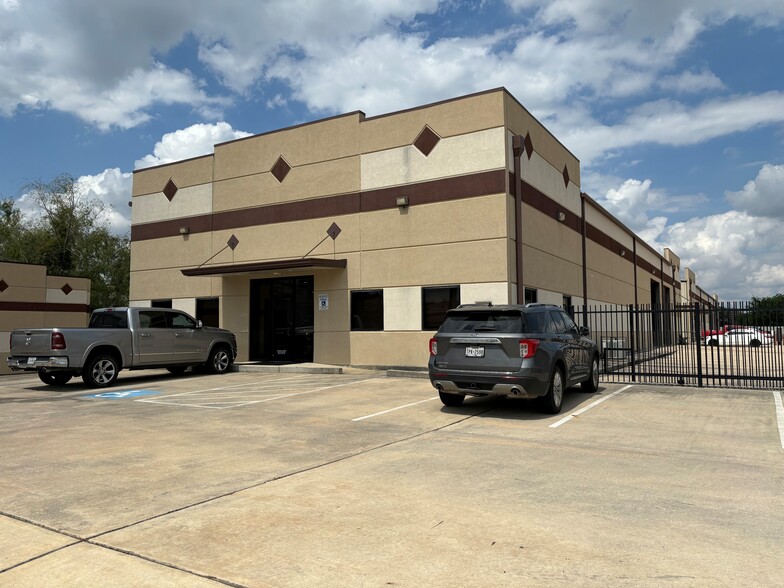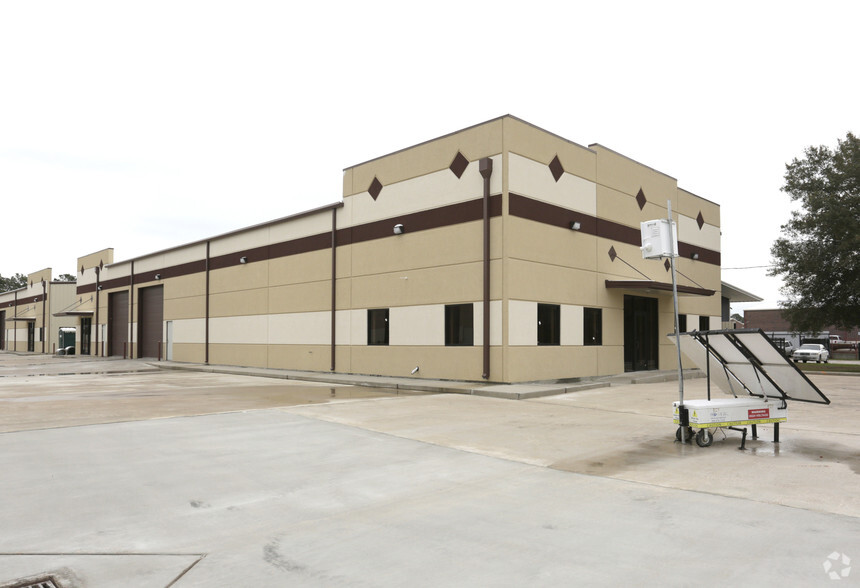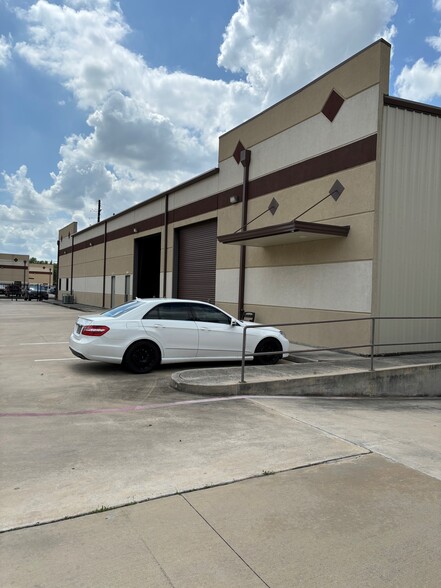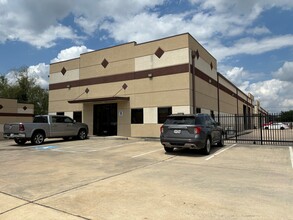
This feature is unavailable at the moment.
We apologize, but the feature you are trying to access is currently unavailable. We are aware of this issue and our team is working hard to resolve the matter.
Please check back in a few minutes. We apologize for the inconvenience.
- LoopNet Team
thank you

Your email has been sent!
12630 Haynes Rd
7,000 SF of Industrial Space Available in Houston, TX 77066



Highlights
- Frontage on Haynes Rd
- 3 14’ x 14’ grade level overhead doors
- All custom made furniture can stay at additional cost
- Loading Dock
- 4,300± sf of warehouse with bathroom and 2,700 sf of decked storage on second floor
- Gated business park with tractor trailer access-53'
Features
all available space(1)
Display Rent as
- Space
- Size
- Term
- Rent
- Space Use
- Condition
- Available
• Freestanding Office/Warehouse, metal with stucco facade, corner unit with frontage on Haynes Road • Gated business park with tractor trailer access-53' • Office space consists of reception area, 6 offices plus, executive office with private bathroom and sitting area, large bullpen area, conference room, break room and 2 restrooms. • 4,300± sf of warehouse with bathroom and 2,700 sf of decked storage on second floor • 17 dedicated parking spaces • 14’ x 14’ grade level overhead door plus, one loading dock • 20± Clear Ceiling Height • 3 phase power/400 amp • High end office finish • All custom-made furniture can stay at additional cost
- Listed rate may not include certain utilities, building services and property expenses
- Reception Area
- Private Restrooms
- Recessed Lighting
- Wheelchair Accessible
- 3 -14' x 14' over head doors
- Gated business park with tractor trailer access-5
- Immediate access to SH 249, Sam Houston Beltway
- Central Air and Heating
- Kitchen
- Security System
- Natural Light
- Loading dock
- 4,300± sf of warehouse with bathroom
- 2,700 sf of decked storage over warehouse
| Space | Size | Term | Rent | Space Use | Condition | Available |
| 1st Floor | 7,000 SF | Negotiable | £14.55 /SF/PA £1.21 /SF/MO £156.65 /m²/PA £13.05 /m²/MO £101,875 /PA £8,490 /MO | Industrial | Full Build-Out | 30 Days |
1st Floor
| Size |
| 7,000 SF |
| Term |
| Negotiable |
| Rent |
| £14.55 /SF/PA £1.21 /SF/MO £156.65 /m²/PA £13.05 /m²/MO £101,875 /PA £8,490 /MO |
| Space Use |
| Industrial |
| Condition |
| Full Build-Out |
| Available |
| 30 Days |
1st Floor
| Size | 7,000 SF |
| Term | Negotiable |
| Rent | £14.55 /SF/PA |
| Space Use | Industrial |
| Condition | Full Build-Out |
| Available | 30 Days |
• Freestanding Office/Warehouse, metal with stucco facade, corner unit with frontage on Haynes Road • Gated business park with tractor trailer access-53' • Office space consists of reception area, 6 offices plus, executive office with private bathroom and sitting area, large bullpen area, conference room, break room and 2 restrooms. • 4,300± sf of warehouse with bathroom and 2,700 sf of decked storage on second floor • 17 dedicated parking spaces • 14’ x 14’ grade level overhead door plus, one loading dock • 20± Clear Ceiling Height • 3 phase power/400 amp • High end office finish • All custom-made furniture can stay at additional cost
- Listed rate may not include certain utilities, building services and property expenses
- Central Air and Heating
- Reception Area
- Kitchen
- Private Restrooms
- Security System
- Recessed Lighting
- Natural Light
- Wheelchair Accessible
- Loading dock
- 3 -14' x 14' over head doors
- 4,300± sf of warehouse with bathroom
- Gated business park with tractor trailer access-5
- 2,700 sf of decked storage over warehouse
- Immediate access to SH 249, Sam Houston Beltway
Property Overview
• Freestanding Office/Warehouse, metal with stucco facade, corner unit with frontage on Haynes Road • Gated business park with tractor trailer access-53' • Office space consists of reception area, 6 offices plus, executive office with private bathroom and sitting area, large bullpen area, conference room, break room and 2 restrooms. • 4,300± sf of warehouse with bathroom and 2,700 sf of decked storage on second floor • 17 dedicated parking spaces • 14’ x 14’ grade level overhead door plus, one loading dock • 20± Clear Ceiling Height • 3 phase power/400 amp • High end office finish • All custom-made furniture can stay at additional cost
Showroom FACILITY FACTS
Presented by

12630 Haynes Rd
Hmm, there seems to have been an error sending your message. Please try again.
Thanks! Your message was sent.





