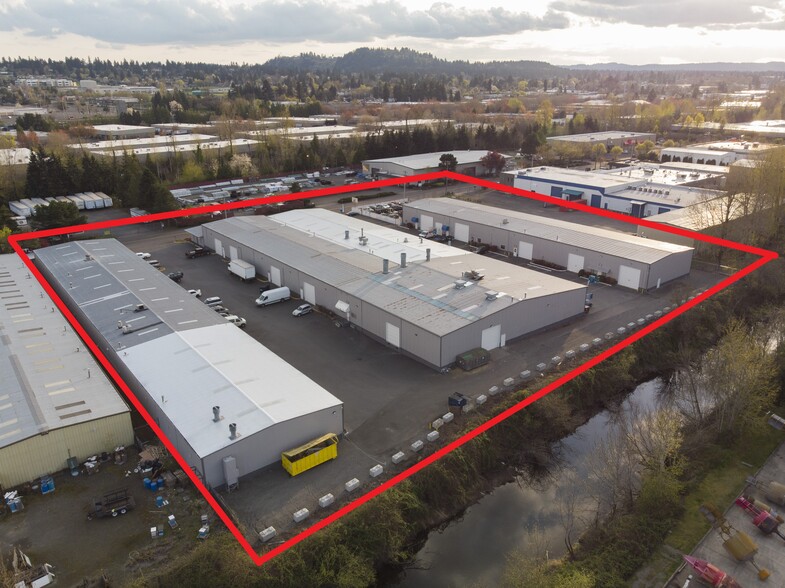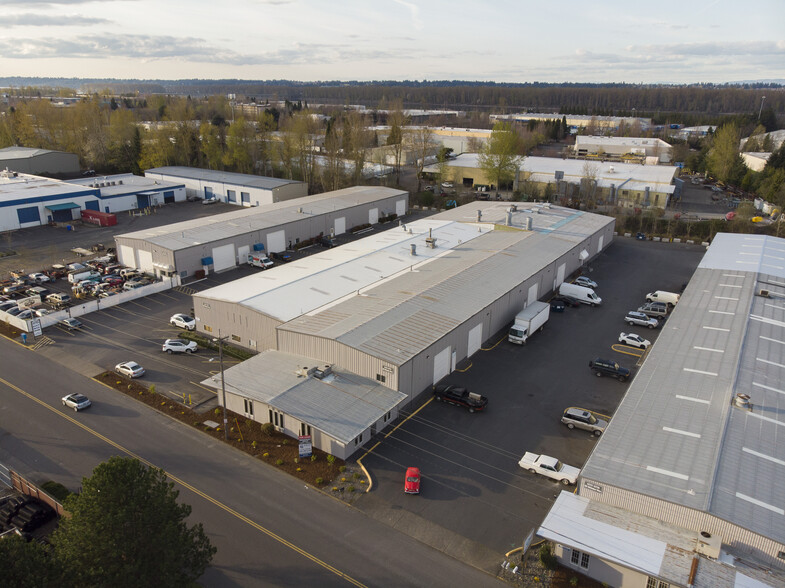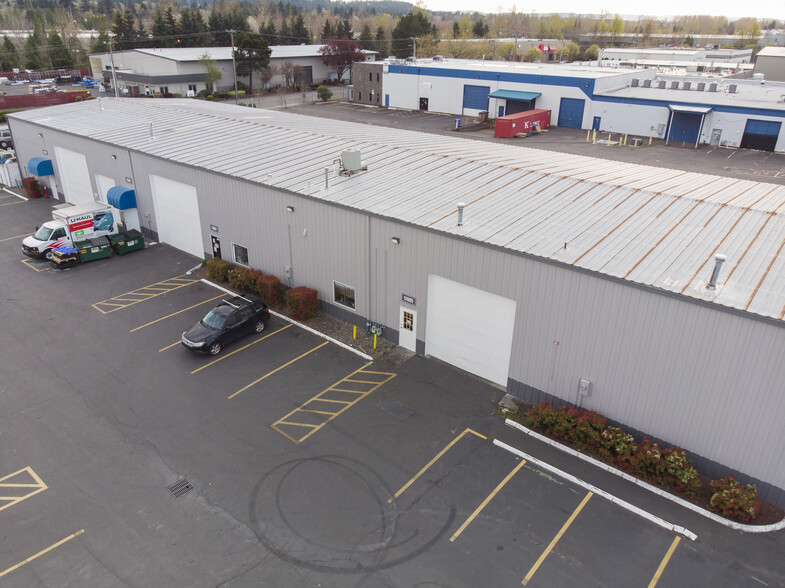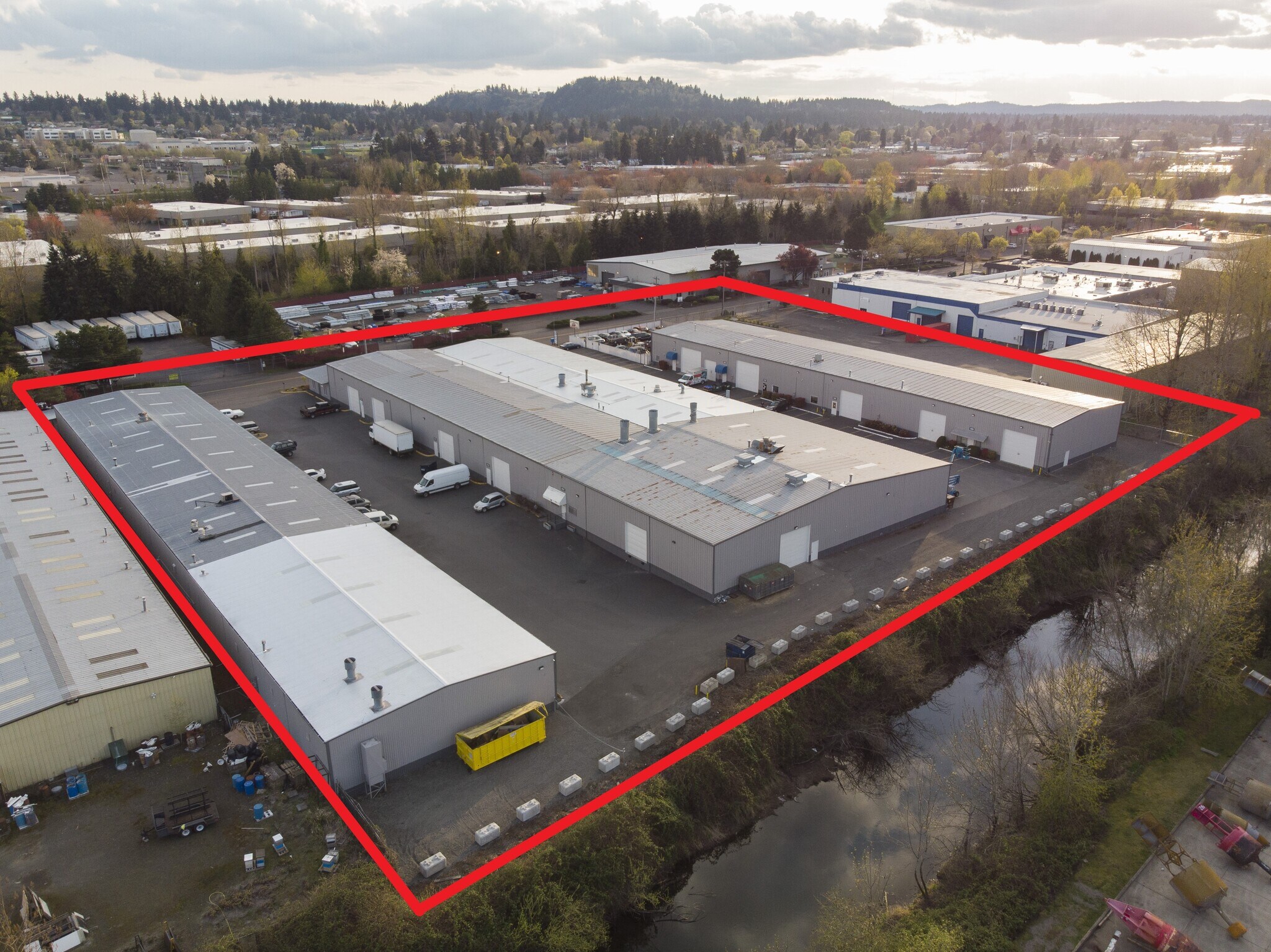Your email has been sent.

Whitaker Way Industrial Park Portland, OR 97230 3,972 - 11,261 sq ft of Industrial Space Available



PARK HIGHLIGHTS
- Heavy Day Time Traffic
PARK FACTS
FEATURES AND AMENITIES
- 24 Hour Access
- Signage
- Smoke Detector
ALL AVAILABLE SPACES(2)
Display Rent as
- SPACE
- SIZE
- TERM
- RATE
- USE
- CONDITION
- AVAILABLE
Click here to apply: https://tinyurl.com/GridCommercialApp Warehouse w/ Office and Mezzanine Space – 3,972 Square Feet – Portland, OR Ideal for production, warehousing, or manufacturing use. Industrial warehouse with office space available for lease in Portland, Oregon, right off of I-205 and I-84. The property underwent recent site renovations. Renovations include a full exterior repaint, updated exterior lighting, and a parking lot repair/re-coat. This suite is located in an industrial park with several additional tenants. The suite is in a Butler-style metal-skinned insulated building with a pitched roof. The suite is 3,972 square feet in total. The main warehouse space is 3,000 sqft. with 972 sqft. of office and storage mezzanine build-out. The suite has high interior clearance, one (1) 14’ high roll-up door, and one (1) standard entry door. The mezzanine area is a finished space with a multiple-room build-out. The suite has ample power, ample lighting, and gas heat. Lease Highlights • Base Rent: $12.25/SF/year or $4,054.75/month • NNN Charges: $2.75/SF/year or $910.25/month • All-In Rent: $4,965.00/month • Annual Increase: 5% Increase in Base Rent Move-In Special Details • Sign a lease for at least 24 Months • Get FREE base rent for months 4 and 8 (save $8,109.50 in year one) • Effective All-In Rent for Year 1 is $4,289.21/month after we apply the 2 months FREE base rent • This is a limited-time offer for new tenants only and may end at any time. • Tenants will still pay the standard all-in rent of $4,965.00/month in all months except 4 and 8, when base rent is waived. The savings in those two months reduce your total annual cost—resulting in an average or effective monthly rent of $4,289.21 in Year 1. Tenants will also pay for their own electricity, gas, and garbage. Serious inquiries only. Courtesy to brokers.
- Lease rate does not include utilities, property expenses or building services
- Private Restrooms
Industrial/Flex Warehouse w/ Mezzanine - NE Portland - 7,289 RSF - For Lease! Click here to apply: https://tinyurl.com/GridCommercialApp Ideal for production, auto, warehousing, or manufacturing use. Industrial warehouse with office space available for lease in Portland, Oregon, right off of I-205 and I-84. This suite is located in an industrial park with several additional tenants. The suite is in a Butler-style metal-skinned insulated building with a pitched roof. The suite is has a first floor which is 6,000 rentable square feet which includes attached office space and entry area. An additional 1,289 rentable square feet is located in the mezzanine. The suite has two private restrooms. The suite has high interior clearance, one (1) 14’ high roll-up doors, and two (2) standard entry doors. The suite has ample power, ample lighting, and gas heat. The first-year base rent rate is $11.25 per year per square foot ($6,833.44 per month), plus $2.75 per year per square foot pro-rata allocation of triple net (NNN) costs ($1,670.40 per month), resulting in all-in lease costs of $8,503.83 per month for year 1 with 5% annual increases on base rent. Tenants will also pay for their own electricity, gas, and garbage. Serious inquiries only. Courtesy to brokers.
- Lease rate does not include utilities, property expenses or building services
- Private Restrooms
| Space | Size | Term | Rate | Space Use | Condition | Available |
| 1st Floor - 12685 | 3,972 sq ft | 2 Years | £7.60 /sq ft pa £0.63 /sq ft pcm £30,205 pa £2,517 pcm | Industrial | Partial Fit-Out | 13/01/2026 |
| 1st Floor - 12729 B | 7,289 sq ft | 2 Years | £8.38 /sq ft pa £0.70 /sq ft pcm £61,075 pa £5,090 pcm | Industrial | Partial Fit-Out | 20/01/2026 |
12683-12689 NE Whitaker Way - 1st Floor - 12685
12683-12689 NE Whitaker Way - 1st Floor - 12729 B
12683-12689 NE Whitaker Way - 1st Floor - 12685
| Size | 3,972 sq ft |
| Term | 2 Years |
| Rate | £7.60 /sq ft pa |
| Space Use | Industrial |
| Condition | Partial Fit-Out |
| Available | 13/01/2026 |
Click here to apply: https://tinyurl.com/GridCommercialApp Warehouse w/ Office and Mezzanine Space – 3,972 Square Feet – Portland, OR Ideal for production, warehousing, or manufacturing use. Industrial warehouse with office space available for lease in Portland, Oregon, right off of I-205 and I-84. The property underwent recent site renovations. Renovations include a full exterior repaint, updated exterior lighting, and a parking lot repair/re-coat. This suite is located in an industrial park with several additional tenants. The suite is in a Butler-style metal-skinned insulated building with a pitched roof. The suite is 3,972 square feet in total. The main warehouse space is 3,000 sqft. with 972 sqft. of office and storage mezzanine build-out. The suite has high interior clearance, one (1) 14’ high roll-up door, and one (1) standard entry door. The mezzanine area is a finished space with a multiple-room build-out. The suite has ample power, ample lighting, and gas heat. Lease Highlights • Base Rent: $12.25/SF/year or $4,054.75/month • NNN Charges: $2.75/SF/year or $910.25/month • All-In Rent: $4,965.00/month • Annual Increase: 5% Increase in Base Rent Move-In Special Details • Sign a lease for at least 24 Months • Get FREE base rent for months 4 and 8 (save $8,109.50 in year one) • Effective All-In Rent for Year 1 is $4,289.21/month after we apply the 2 months FREE base rent • This is a limited-time offer for new tenants only and may end at any time. • Tenants will still pay the standard all-in rent of $4,965.00/month in all months except 4 and 8, when base rent is waived. The savings in those two months reduce your total annual cost—resulting in an average or effective monthly rent of $4,289.21 in Year 1. Tenants will also pay for their own electricity, gas, and garbage. Serious inquiries only. Courtesy to brokers.
- Lease rate does not include utilities, property expenses or building services
- Private Restrooms
12683-12689 NE Whitaker Way - 1st Floor - 12729 B
| Size | 7,289 sq ft |
| Term | 2 Years |
| Rate | £8.38 /sq ft pa |
| Space Use | Industrial |
| Condition | Partial Fit-Out |
| Available | 20/01/2026 |
Industrial/Flex Warehouse w/ Mezzanine - NE Portland - 7,289 RSF - For Lease! Click here to apply: https://tinyurl.com/GridCommercialApp Ideal for production, auto, warehousing, or manufacturing use. Industrial warehouse with office space available for lease in Portland, Oregon, right off of I-205 and I-84. This suite is located in an industrial park with several additional tenants. The suite is in a Butler-style metal-skinned insulated building with a pitched roof. The suite is has a first floor which is 6,000 rentable square feet which includes attached office space and entry area. An additional 1,289 rentable square feet is located in the mezzanine. The suite has two private restrooms. The suite has high interior clearance, one (1) 14’ high roll-up doors, and two (2) standard entry doors. The suite has ample power, ample lighting, and gas heat. The first-year base rent rate is $11.25 per year per square foot ($6,833.44 per month), plus $2.75 per year per square foot pro-rata allocation of triple net (NNN) costs ($1,670.40 per month), resulting in all-in lease costs of $8,503.83 per month for year 1 with 5% annual increases on base rent. Tenants will also pay for their own electricity, gas, and garbage. Serious inquiries only. Courtesy to brokers.
- Lease rate does not include utilities, property expenses or building services
- Private Restrooms
SELECT TENANTS AT THIS PROPERTY
- FLOOR
- TENANT NAME
- INDUSTRY
- 1st
- Cars to Go
- Retailer
- 1st
- Collision Werks Ultd
- Service type
- 1st
- Elite Towing & Recovery, LLC
- Service type
- 1st
- JFV, LLC
- Service type
- 1st
- JMD Logistics Import Export, Inc.
- Transportation and Warehousing
- 1st
- NW Line of Style Cabinet Design
- Service type
- 1st
- PDX Auto Brokers / Carline
- Service type
- 1st
- Roadrunner Protective Films & Graphics, LLC
- Service type
- 1st
- Sendit Direct Mail & Fulfillment Inc
- Transportation and Warehousing
- 1st
- Wheelers
- Manufacturing
PARK OVERVIEW
The Whitaker Way Industrial Park in Portland, OR is made up of four buildings and comprises approximately 85,860 square feet of leasable space. ? Located right off of I-205 and I-84, the Whitaker Way Industrial Park is ideal for businesses that need warehouse or light manufacturing/production space. ? Each building on site is a metal butler-style, insulated, pitched-roof structure with high interior ceilings and wide spans. ? The site recently underwent improvements including new exterior paint, updated exterior lighting, and parking lot repair and re-coat. Each suite has one or more roll-up doors, ample power, and ample water for your use. ? The Whitaker site has a site-wide digital camera security system with cloud storage.
Presented by

Whitaker Way Industrial Park | Portland, OR 97230
Hmm, there seems to have been an error sending your message. Please try again.
Thanks! Your message was sent.








