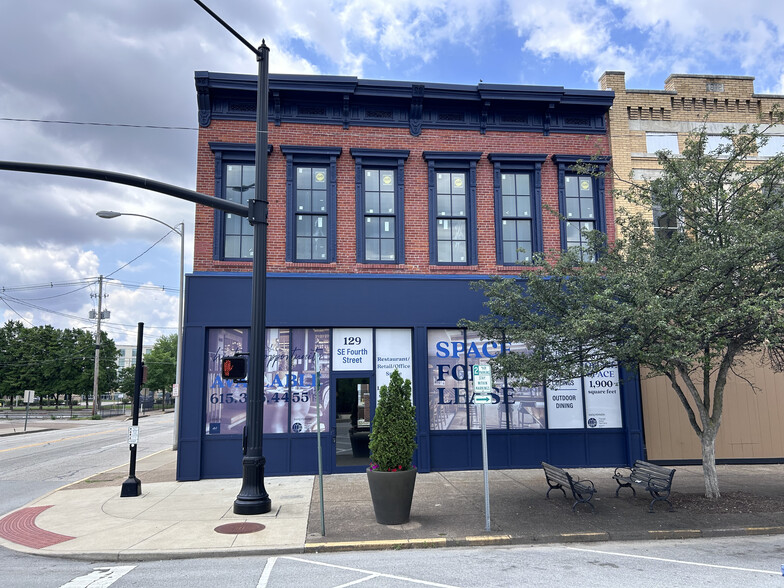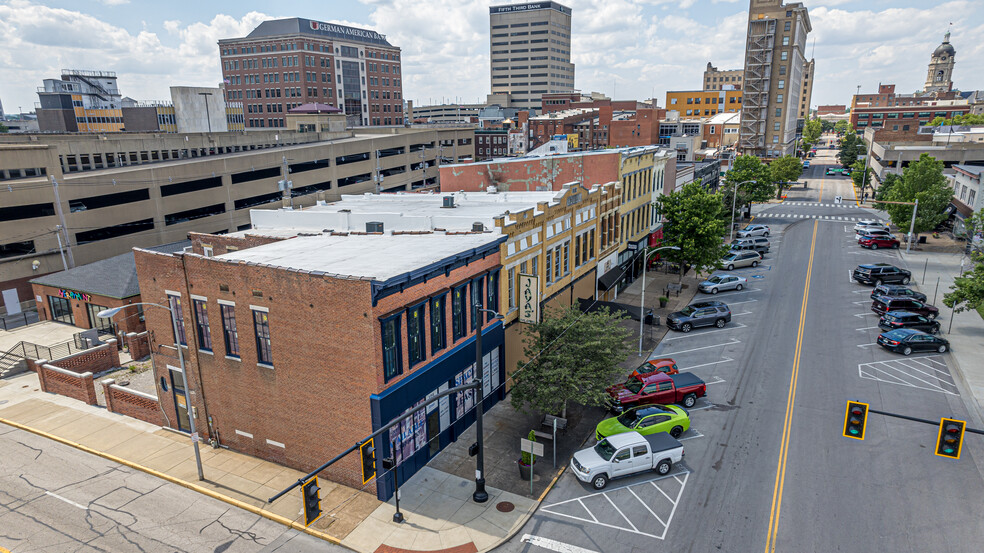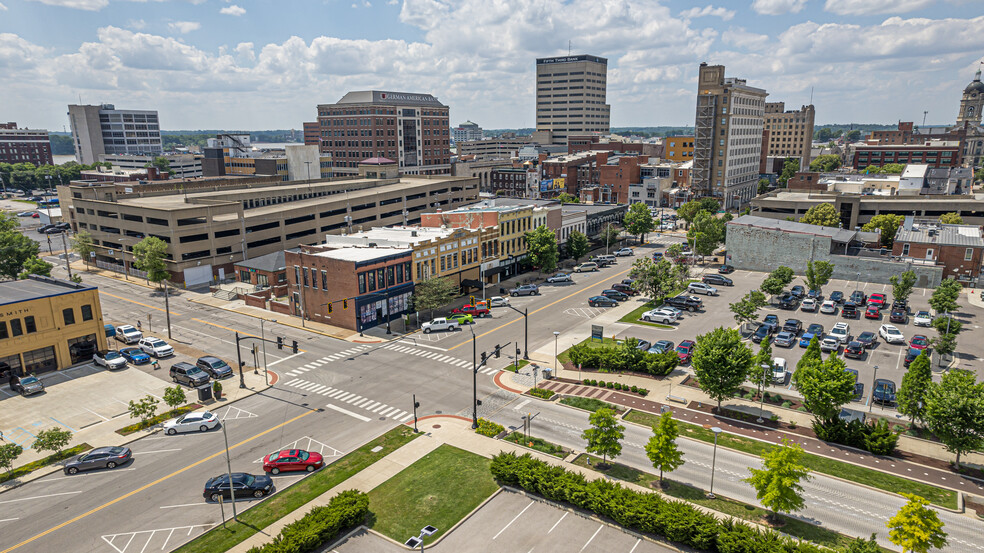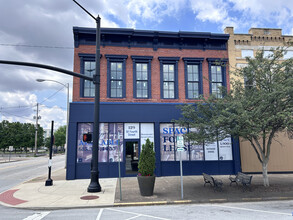
This feature is unavailable at the moment.
We apologize, but the feature you are trying to access is currently unavailable. We are aware of this issue and our team is working hard to resolve the matter.
Please check back in a few minutes. We apologize for the inconvenience.
- LoopNet Team
thank you

Your email has been sent!
Atlantic Garden-Historic Downtown Opportunity 127-129 SE 4th St
1,900 - 5,700 SF of Retail Space Available in Evansville, IN 47708



Highlights
- PROMINENT DOWNTOWN LOCATION | Highly visible corner building located at the downtown intersection of 4th & Walnut.
- DOWNTOWN WORKFORCE | 19,000 employees occupy approx. 3.4 million square feet of downtown office space.
- DOWNTOWN EVENT TRAFFIC | Approx. 675,000 annual attendees visit the Ford Center, Victory Theatre & Old National Events Plaza,
- AMPLE PARKING | Close angled street parking in front of building along with a public parking garage next door.
- DOWNTOWN HOSPITALITY | 730 hotel rooms within a short walk.
- DOWNTOWN RESIDENTIAL GROWTH | +1,700 current downtown residents and an additional 250 residential apartment units planned.
Space Availability (2)
Display Rent as
- Space
- Size
- Ceiling
- Term
- Rent
- Service Type
| Space | Size | Ceiling | Term | Rent | Service Type | |
| 1st Floor | 1,900-3,800 SF | 14 ft | 5 Years | Upon Application Upon Application Upon Application Upon Application Upon Application Upon Application | TBD | |
| 2nd Floor | 1,900 SF | 12 ft | 5 Years | Upon Application Upon Application Upon Application Upon Application Upon Application Upon Application | TBD |
1st Floor
- High End Trophy Space
- Can be combined with additional space(s) for up to 5,700 SF of adjacent space
- High Ceilings
- Exposed Ceiling
- Finished Ceilings: 14 ft
- Basement
- Yard
- HISTORIC 2-STORY BUILDING |1,900 square feet on ea
- LARGE OUTDOOR SPACE | 1,400 square feet of private
- NEW PELLA WINDOWS & STOREFRONTS | Planned installa
- CEILING HEIGHT | 14 Foot ceilings
- NEW ROOF | Rubber membrane installed in 2022.
- NEW GREASE TRAP, SEWER & WATER SERVICE| 1,500-Gall
2nd Floor
The Historic Atlantic Garden building is located at 127 SE 4th Street, the corner of 4th and Walnut in the heart of Downtown Evansville. Home to the first liquor license post-prohibition, this historic building is slated for a new life. Sitting directly across from the new Deaconess medical office building and only a block from the new IU School of Medicine capturing a new undeserved daytime population. Also located just 2 blocks from the Ford Center, Victory Theatre, Doubletree Hotel & Conference Center and so much more with over 675,000 attendees in 2019. This 19th century historic block benefits from deep sidewalks and angled street parking in front as well as a public parking garage next door on Walnut Street.
- High End Trophy Space
- Can be combined with additional space(s) for up to 5,700 SF of adjacent space
- Finished Ceilings: 12 ft
Rent Types
The rent amount and type that the tenant (lessee) will be responsible to pay to the landlord (lessor) throughout the lease term is negotiated prior to both parties signing a lease agreement. The rent type will vary depending upon the services provided. For example, triple net rents are typically lower than full service rents due to additional expenses the tenant is required to pay in addition to the base rent. Contact the listing agent for a full understanding of any associated costs or additional expenses for each rent type.
1. Full Service: A rental rate that includes normal building standard services as provided by the landlord within a base year rental.
2. Double Net (NN): Tenant pays for only two of the building expenses; the landlord and tenant determine the specific expenses prior to signing the lease agreement.
3. Triple Net (NNN): A lease in which the tenant is responsible for all expenses associated with their proportional share of occupancy of the building.
4. Modified Gross: Modified Gross is a general type of lease rate where typically the tenant will be responsible for their proportional share of one or more of the expenses. The landlord will pay the remaining expenses. See the below list of common Modified Gross rental rate structures: 4. Plus All Utilities: A type of Modified Gross Lease where the tenant is responsible for their proportional share of utilities in addition to the rent. 4. Plus Cleaning: A type of Modified Gross Lease where the tenant is responsible for their proportional share of cleaning in addition to the rent. 4. Plus Electric: A type of Modified Gross Lease where the tenant is responsible for their proportional share of the electrical cost in addition to the rent. 4. Plus Electric & Cleaning: A type of Modified Gross Lease where the tenant is responsible for their proportional share of the electrical and cleaning cost in addition to the rent. 4. Plus Utilities and Char: A type of Modified Gross Lease where the tenant is responsible for their proportional share of the utilities and cleaning cost in addition to the rent. 4. Industrial Gross: A type of Modified Gross lease where the tenant pays one or more of the expenses in addition to the rent. The landlord and tenant determine these prior to signing the lease agreement.
5. Tenant Electric: The landlord pays for all services and the tenant is responsible for their usage of lights and electrical outlets in the space they occupy.
6. Negotiable or Upon Request: Used when the leasing contact does not provide the rent or service type.
7. TBD: To be determined; used for buildings for which no rent or service type is known, commonly utilized when the buildings are not yet built.
PROPERTY FACTS FOR 127-129 SE 4th St , Evansville, IN 47708
| Min. Divisible | 1,900 SF | Gross Internal Area | 5,700 SF |
| Property Type | Retail | Year Built/Renovated | 1912/2023 |
| Property Subtype | Storefront | Cross Streets | Walnut St |
| Min. Divisible | 1,900 SF |
| Property Type | Retail |
| Property Subtype | Storefront |
| Gross Internal Area | 5,700 SF |
| Year Built/Renovated | 1912/2023 |
| Cross Streets | Walnut St |
About the Property
This prominent historic 2-story brick building dates back to the late 1800’s and was home to the popular Atlantic Garden for over 50 years. Approximately 5,400 total square feet, the building includes 1,900 square feet of street level space with 14' ceilings, 1,900 square feet on the 2nd level with 12' ceilings and 8' tall windows, and an additional 1,900 square feet in the basement with 8' ceilings. The building also features 1,400 square feet of enclosed outdoor space with 5' brick walls. A full renovation on the building shell was completed in 2024 along with installing a new 1,500-gallon grease trap, new 2" water service, new 6" sewer service, new custom Pella Windows, a new rubber membrane roof along with a new storefront system and doors. The building is ready for a tenant's interior build out.
Nearby Major Retailers






Presented by

Atlantic Garden-Historic Downtown Opportunity | 127-129 SE 4th St
Hmm, there seems to have been an error sending your message. Please try again.
Thanks! Your message was sent.


