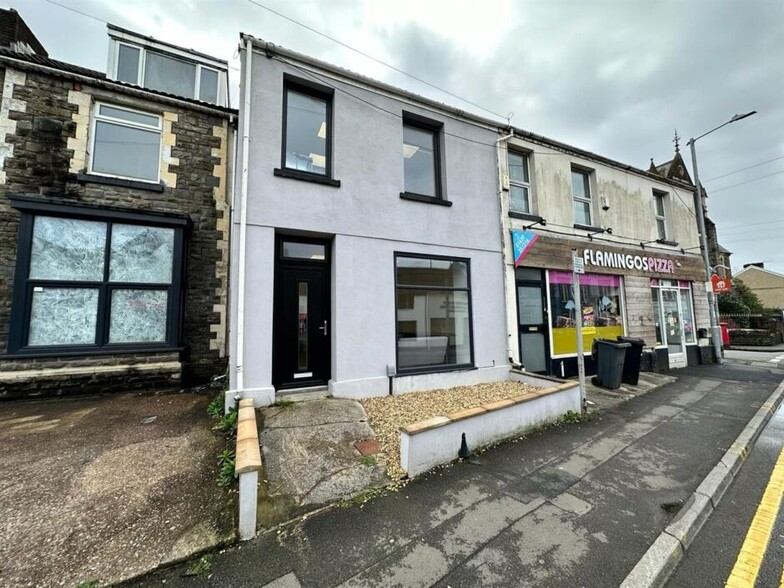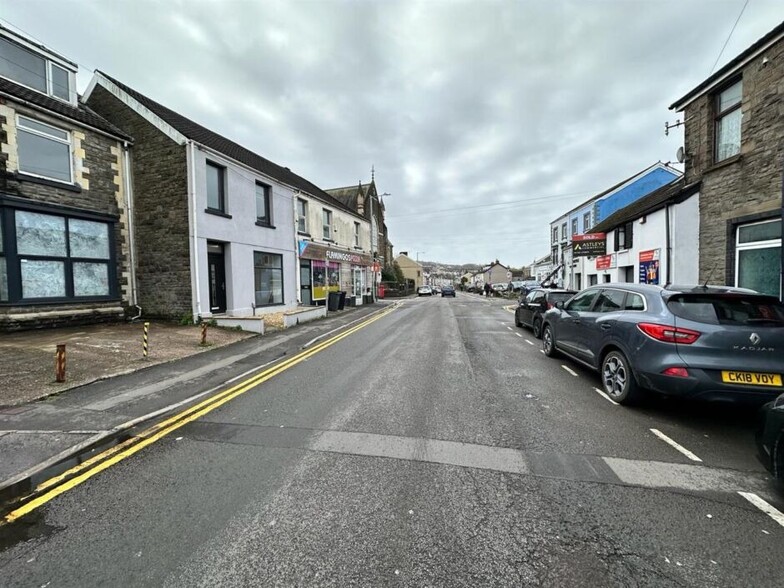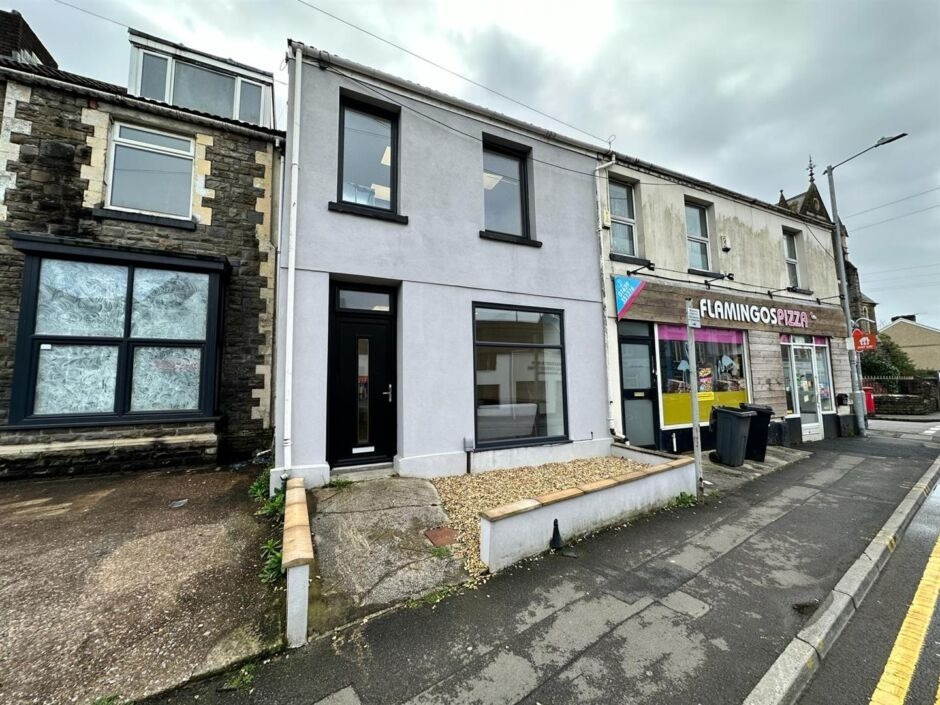127 London Rd 303 - 682 SF of Office/Retail Space Available in Neath SA11 1HF


HIGHLIGHTS
- Recently refurbished
- Heavy daytime foot traffic
- Two storey retail/office unit
SPACE AVAILABILITY (2)
Display Rent as
- SPACE
- SIZE
- TERM
- RENT
- SERVICE TYPE
| Space | Size | Term | Rent | Service Type | ||
| Ground | 379 SF | Negotiable | £15.40 /SF/PA | Fully Repairing And Insuring | ||
| 1st Floor | 303 SF | Negotiable | £15.40 /SF/PA | Fully Repairing And Insuring |
Ground
Available space comprises ground and first floor office/sales area. Internally, the subject premises comprises an open plan office/ reception area at ground floor level, which can be accessed directly off a small open courtyard entrance and the main pedestrian walkway to the front. An additional staff kitchen and w.c. facilities are also available to the rear, which also leads to a small external courtyard.
- Use Class: B1
- Partially Built-Out as Professional Services Office
- Mostly Open Floor Plan Layout
- Can be combined with additional space(s) for up to 682 SF of adjacent space
- Kitchen
- Secure Storage
- Private Restrooms
- New flexible lease
- Suitable for a variety of uses
- Available to let and for sale
1st Floor
Available space comprises ground and first floor office/sales area. Internally, the subject premises comprises an open plan office/ reception area at ground floor level, which can be accessed directly off a small open courtyard entrance and the main pedestrian walkway to the front. An additional staff kitchen and w.c. facilities are also available to the rear, which also leads to a small external courtyard.
- Use Class: B1
- Partially Built-Out as Professional Services Office
- Mostly Open Floor Plan Layout
- Can be combined with additional space(s) for up to 682 SF of adjacent space
- Secure Storage
- New flexible lease
- Suitable for a variety of uses
- Available to let and for sale
PROPERTY FACTS
| Total Space Available | 682 SF |
| Property Type | Retail |
| Property Subtype | Storefront |
| Gross Internal Area | 682 SF |
| Year Built | 1900 |
ABOUT THE PROPERTY
The subject property comprises a two-storey, mid-terraced, commercial premises currently occupied for use as offices (B1 Use Class). Internally, the subject premises comprises an open plan office/ reception area at ground floor level, which can be accessed directly off a small open courtyard entrance and the main pedestrian walkway to the front. An additional staff kitchen and w.c. facilities are also available to the rear, which also leads to a small external courtyard.
- Bus Route
- Signage
NEARBY MAJOR RETAILERS


















