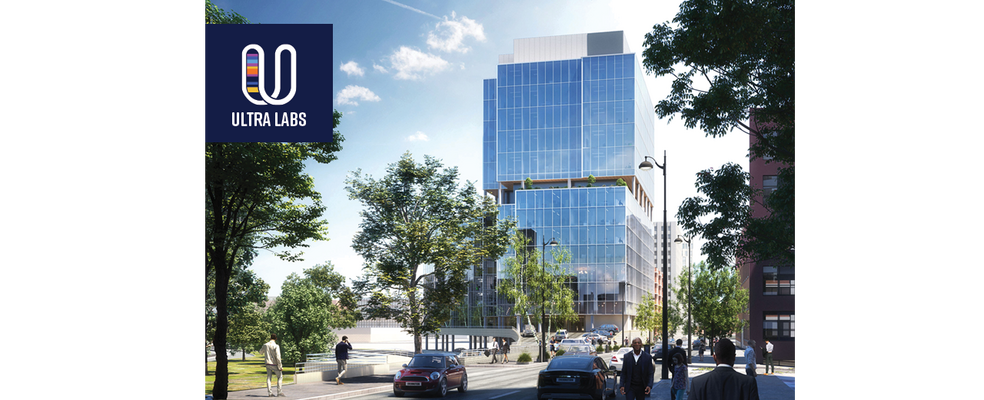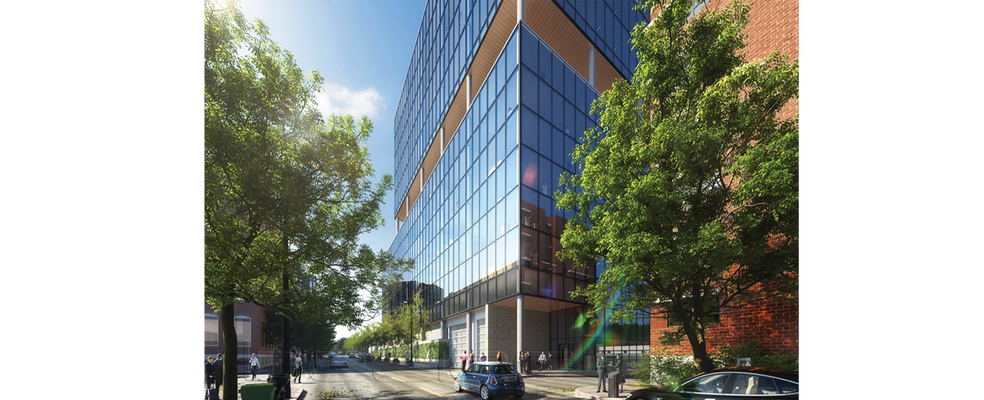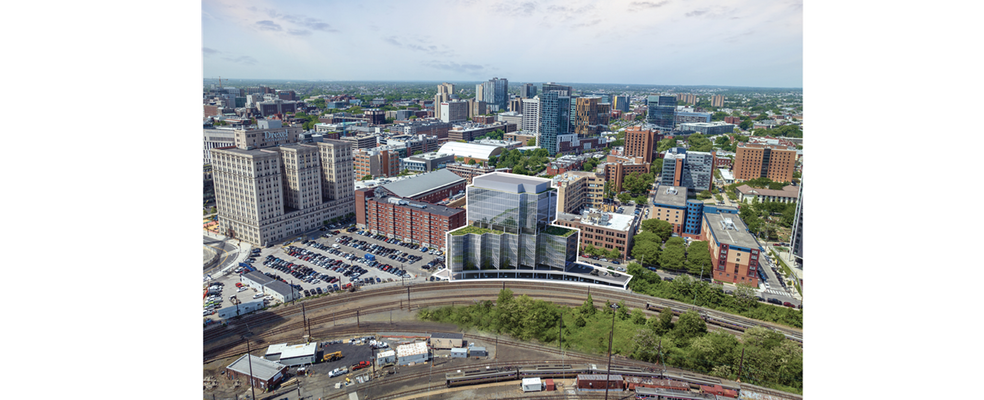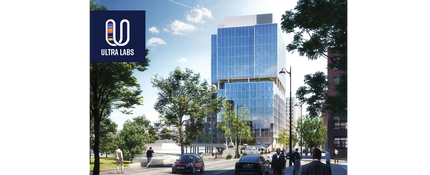
This feature is unavailable at the moment.
We apologize, but the feature you are trying to access is currently unavailable. We are aware of this issue and our team is working hard to resolve the matter.
Please check back in a few minutes. We apologize for the inconvenience.
- LoopNet Team
thank you

Your email has been sent!
Ultra Labs at University City 127 N 32nd St
17,495 - 182,593 SF of 4-Star Light Industrial Space Available in Philadelphia, PA 19104



Features
all available spaces(8)
Display Rent as
- Space
- Size
- Term
- Rent
- Space Use
- Condition
- Available
14’ - 21’ slab to slab clear heights + 125lb per square foot live load capacity + Separately piped lab waste system + Natural gas piping distribution to base building equipment + Central vacuum, compressed air, and gases + Hydronic cooling systems; capability to include a backup “pony chiller” for cGMP spaces + Separate clean / dirty freight elevators + 2 chemical reagent feed pumps + Interstitial space for additional infrastructure + 2,687 SF of clean storage on the first floor + Backup generator
- Space is in Excellent Condition
- Laboratory
- Can be combined with additional space(s) for up to 182,593 SF of adjacent space
14’ - 21’ slab to slab clear heights + 125lb per square foot live load capacity + Separately piped lab waste system + Natural gas piping distribution to base building equipment + Central vacuum, compressed air, and gases + Hydronic cooling systems; capability to include a backup “pony chiller” for cGMP spaces + Separate clean / dirty freight elevators + 2 chemical reagent feed pumps + Interstitial space for additional infrastructure + 2,687 SF of clean storage on the first floor + Backup generator
- Space is in Excellent Condition
- Laboratory
- Can be combined with additional space(s) for up to 182,593 SF of adjacent space
14’ - 21’ slab to slab clear heights + 125lb per square foot live load capacity + Separately piped lab waste system + Natural gas piping distribution to base building equipment + Central vacuum, compressed air, and gases + Hydronic cooling systems; capability to include a backup “pony chiller” for cGMP spaces + Separate clean / dirty freight elevators + 2 chemical reagent feed pumps + Interstitial space for additional infrastructure + 2,687 SF of clean storage on the first floor + Backup generator
- Space is in Excellent Condition
- Laboratory
- Can be combined with additional space(s) for up to 182,593 SF of adjacent space
14’ - 21’ slab to slab clear heights + 125lb per square foot live load capacity + Separately piped lab waste system + Natural gas piping distribution to base building equipment + Central vacuum, compressed air, and gases + Hydronic cooling systems; capability to include a backup “pony chiller” for cGMP spaces + Separate clean / dirty freight elevators + 2 chemical reagent feed pumps + Interstitial space for additional infrastructure + 2,687 SF of clean storage on the first floor + Backup generator
- Space is in Excellent Condition
- Laboratory
- Can be combined with additional space(s) for up to 182,593 SF of adjacent space
14’ - 21’ slab to slab clear heights + 125lb per square foot live load capacity + Separately piped lab waste system + Natural gas piping distribution to base building equipment + Central vacuum, compressed air, and gases + Hydronic cooling systems; capability to include a backup “pony chiller” for cGMP spaces + Separate clean / dirty freight elevators + 2 chemical reagent feed pumps + Interstitial space for additional infrastructure + 2,687 SF of clean storage on the first floor + Backup generator
- Space is in Excellent Condition
- Laboratory
- Can be combined with additional space(s) for up to 182,593 SF of adjacent space
14’ - 21’ slab to slab clear heights + 125lb per square foot live load capacity + Separately piped lab waste system + Natural gas piping distribution to base building equipment + Central vacuum, compressed air, and gases + Hydronic cooling systems; capability to include a backup “pony chiller” for cGMP spaces + Separate clean / dirty freight elevators + 2 chemical reagent feed pumps + Interstitial space for additional infrastructure + 2,687 SF of clean storage on the first floor + Backup generator
- Space is in Excellent Condition
- Laboratory
- Can be combined with additional space(s) for up to 182,593 SF of adjacent space
14’ - 21’ slab to slab clear heights + 125lb per square foot live load capacity + Separately piped lab waste system + Natural gas piping distribution to base building equipment + Central vacuum, compressed air, and gases + Hydronic cooling systems; capability to include a backup “pony chiller” for cGMP spaces + Separate clean / dirty freight elevators + 2 chemical reagent feed pumps + Interstitial space for additional infrastructure + 2,687 SF of clean storage on the first floor + Backup generator
- Space is in Excellent Condition
- Laboratory
- Can be combined with additional space(s) for up to 182,593 SF of adjacent space
14’ - 21’ slab to slab clear heights + 125lb per square foot live load capacity + Separately piped lab waste system + Natural gas piping distribution to base building equipment + Central vacuum, compressed air, and gases + Hydronic cooling systems; capability to include a backup “pony chiller” for cGMP spaces + Separate clean / dirty freight elevators + 2 chemical reagent feed pumps + Interstitial space for additional infrastructure + 2,687 SF of clean storage on the first floor + Backup generator
- Space is in Excellent Condition
- Laboratory
- Can be combined with additional space(s) for up to 182,593 SF of adjacent space
| Space | Size | Term | Rent | Space Use | Condition | Available |
| 2nd Floor | 31,706 SF | Negotiable | Upon Application Upon Application Upon Application Upon Application Upon Application Upon Application | Light Industrial | Shell Space | 01/11/2026 |
| 3rd Floor | 31,706 SF | Negotiable | Upon Application Upon Application Upon Application Upon Application Upon Application Upon Application | Light Industrial | Shell Space | 01/11/2026 |
| 4th Floor | 31,706 SF | Negotiable | Upon Application Upon Application Upon Application Upon Application Upon Application Upon Application | Light Industrial | Shell Space | 01/11/2026 |
| 6th Floor | 17,495 SF | Negotiable | Upon Application Upon Application Upon Application Upon Application Upon Application Upon Application | Light Industrial | Shell Space | 01/11/2026 |
| 7th Floor | 17,495 SF | Negotiable | Upon Application Upon Application Upon Application Upon Application Upon Application Upon Application | Light Industrial | Shell Space | 01/11/2026 |
| 8th Floor | 17,495 SF | Negotiable | Upon Application Upon Application Upon Application Upon Application Upon Application Upon Application | Light Industrial | Shell Space | 01/11/2026 |
| 9th Floor | 17,495 SF | Negotiable | Upon Application Upon Application Upon Application Upon Application Upon Application Upon Application | Light Industrial | Shell Space | 01/11/2026 |
| 10th Floor | 17,495 SF | Negotiable | Upon Application Upon Application Upon Application Upon Application Upon Application Upon Application | Light Industrial | Shell Space | 01/11/2026 |
2nd Floor
| Size |
| 31,706 SF |
| Term |
| Negotiable |
| Rent |
| Upon Application Upon Application Upon Application Upon Application Upon Application Upon Application |
| Space Use |
| Light Industrial |
| Condition |
| Shell Space |
| Available |
| 01/11/2026 |
3rd Floor
| Size |
| 31,706 SF |
| Term |
| Negotiable |
| Rent |
| Upon Application Upon Application Upon Application Upon Application Upon Application Upon Application |
| Space Use |
| Light Industrial |
| Condition |
| Shell Space |
| Available |
| 01/11/2026 |
4th Floor
| Size |
| 31,706 SF |
| Term |
| Negotiable |
| Rent |
| Upon Application Upon Application Upon Application Upon Application Upon Application Upon Application |
| Space Use |
| Light Industrial |
| Condition |
| Shell Space |
| Available |
| 01/11/2026 |
6th Floor
| Size |
| 17,495 SF |
| Term |
| Negotiable |
| Rent |
| Upon Application Upon Application Upon Application Upon Application Upon Application Upon Application |
| Space Use |
| Light Industrial |
| Condition |
| Shell Space |
| Available |
| 01/11/2026 |
7th Floor
| Size |
| 17,495 SF |
| Term |
| Negotiable |
| Rent |
| Upon Application Upon Application Upon Application Upon Application Upon Application Upon Application |
| Space Use |
| Light Industrial |
| Condition |
| Shell Space |
| Available |
| 01/11/2026 |
8th Floor
| Size |
| 17,495 SF |
| Term |
| Negotiable |
| Rent |
| Upon Application Upon Application Upon Application Upon Application Upon Application Upon Application |
| Space Use |
| Light Industrial |
| Condition |
| Shell Space |
| Available |
| 01/11/2026 |
9th Floor
| Size |
| 17,495 SF |
| Term |
| Negotiable |
| Rent |
| Upon Application Upon Application Upon Application Upon Application Upon Application Upon Application |
| Space Use |
| Light Industrial |
| Condition |
| Shell Space |
| Available |
| 01/11/2026 |
10th Floor
| Size |
| 17,495 SF |
| Term |
| Negotiable |
| Rent |
| Upon Application Upon Application Upon Application Upon Application Upon Application Upon Application |
| Space Use |
| Light Industrial |
| Condition |
| Shell Space |
| Available |
| 01/11/2026 |
2nd Floor
| Size | 31,706 SF |
| Term | Negotiable |
| Rent | Upon Application |
| Space Use | Light Industrial |
| Condition | Shell Space |
| Available | 01/11/2026 |
14’ - 21’ slab to slab clear heights + 125lb per square foot live load capacity + Separately piped lab waste system + Natural gas piping distribution to base building equipment + Central vacuum, compressed air, and gases + Hydronic cooling systems; capability to include a backup “pony chiller” for cGMP spaces + Separate clean / dirty freight elevators + 2 chemical reagent feed pumps + Interstitial space for additional infrastructure + 2,687 SF of clean storage on the first floor + Backup generator
- Space is in Excellent Condition
- Can be combined with additional space(s) for up to 182,593 SF of adjacent space
- Laboratory
3rd Floor
| Size | 31,706 SF |
| Term | Negotiable |
| Rent | Upon Application |
| Space Use | Light Industrial |
| Condition | Shell Space |
| Available | 01/11/2026 |
14’ - 21’ slab to slab clear heights + 125lb per square foot live load capacity + Separately piped lab waste system + Natural gas piping distribution to base building equipment + Central vacuum, compressed air, and gases + Hydronic cooling systems; capability to include a backup “pony chiller” for cGMP spaces + Separate clean / dirty freight elevators + 2 chemical reagent feed pumps + Interstitial space for additional infrastructure + 2,687 SF of clean storage on the first floor + Backup generator
- Space is in Excellent Condition
- Can be combined with additional space(s) for up to 182,593 SF of adjacent space
- Laboratory
4th Floor
| Size | 31,706 SF |
| Term | Negotiable |
| Rent | Upon Application |
| Space Use | Light Industrial |
| Condition | Shell Space |
| Available | 01/11/2026 |
14’ - 21’ slab to slab clear heights + 125lb per square foot live load capacity + Separately piped lab waste system + Natural gas piping distribution to base building equipment + Central vacuum, compressed air, and gases + Hydronic cooling systems; capability to include a backup “pony chiller” for cGMP spaces + Separate clean / dirty freight elevators + 2 chemical reagent feed pumps + Interstitial space for additional infrastructure + 2,687 SF of clean storage on the first floor + Backup generator
- Space is in Excellent Condition
- Can be combined with additional space(s) for up to 182,593 SF of adjacent space
- Laboratory
6th Floor
| Size | 17,495 SF |
| Term | Negotiable |
| Rent | Upon Application |
| Space Use | Light Industrial |
| Condition | Shell Space |
| Available | 01/11/2026 |
14’ - 21’ slab to slab clear heights + 125lb per square foot live load capacity + Separately piped lab waste system + Natural gas piping distribution to base building equipment + Central vacuum, compressed air, and gases + Hydronic cooling systems; capability to include a backup “pony chiller” for cGMP spaces + Separate clean / dirty freight elevators + 2 chemical reagent feed pumps + Interstitial space for additional infrastructure + 2,687 SF of clean storage on the first floor + Backup generator
- Space is in Excellent Condition
- Can be combined with additional space(s) for up to 182,593 SF of adjacent space
- Laboratory
7th Floor
| Size | 17,495 SF |
| Term | Negotiable |
| Rent | Upon Application |
| Space Use | Light Industrial |
| Condition | Shell Space |
| Available | 01/11/2026 |
14’ - 21’ slab to slab clear heights + 125lb per square foot live load capacity + Separately piped lab waste system + Natural gas piping distribution to base building equipment + Central vacuum, compressed air, and gases + Hydronic cooling systems; capability to include a backup “pony chiller” for cGMP spaces + Separate clean / dirty freight elevators + 2 chemical reagent feed pumps + Interstitial space for additional infrastructure + 2,687 SF of clean storage on the first floor + Backup generator
- Space is in Excellent Condition
- Can be combined with additional space(s) for up to 182,593 SF of adjacent space
- Laboratory
8th Floor
| Size | 17,495 SF |
| Term | Negotiable |
| Rent | Upon Application |
| Space Use | Light Industrial |
| Condition | Shell Space |
| Available | 01/11/2026 |
14’ - 21’ slab to slab clear heights + 125lb per square foot live load capacity + Separately piped lab waste system + Natural gas piping distribution to base building equipment + Central vacuum, compressed air, and gases + Hydronic cooling systems; capability to include a backup “pony chiller” for cGMP spaces + Separate clean / dirty freight elevators + 2 chemical reagent feed pumps + Interstitial space for additional infrastructure + 2,687 SF of clean storage on the first floor + Backup generator
- Space is in Excellent Condition
- Can be combined with additional space(s) for up to 182,593 SF of adjacent space
- Laboratory
9th Floor
| Size | 17,495 SF |
| Term | Negotiable |
| Rent | Upon Application |
| Space Use | Light Industrial |
| Condition | Shell Space |
| Available | 01/11/2026 |
14’ - 21’ slab to slab clear heights + 125lb per square foot live load capacity + Separately piped lab waste system + Natural gas piping distribution to base building equipment + Central vacuum, compressed air, and gases + Hydronic cooling systems; capability to include a backup “pony chiller” for cGMP spaces + Separate clean / dirty freight elevators + 2 chemical reagent feed pumps + Interstitial space for additional infrastructure + 2,687 SF of clean storage on the first floor + Backup generator
- Space is in Excellent Condition
- Can be combined with additional space(s) for up to 182,593 SF of adjacent space
- Laboratory
10th Floor
| Size | 17,495 SF |
| Term | Negotiable |
| Rent | Upon Application |
| Space Use | Light Industrial |
| Condition | Shell Space |
| Available | 01/11/2026 |
14’ - 21’ slab to slab clear heights + 125lb per square foot live load capacity + Separately piped lab waste system + Natural gas piping distribution to base building equipment + Central vacuum, compressed air, and gases + Hydronic cooling systems; capability to include a backup “pony chiller” for cGMP spaces + Separate clean / dirty freight elevators + 2 chemical reagent feed pumps + Interstitial space for additional infrastructure + 2,687 SF of clean storage on the first floor + Backup generator
- Space is in Excellent Condition
- Can be combined with additional space(s) for up to 182,593 SF of adjacent space
- Laboratory
PROPERTY FACTS
Presented by

Ultra Labs at University City | 127 N 32nd St
Hmm, there seems to have been an error sending your message. Please try again.
Thanks! Your message was sent.





