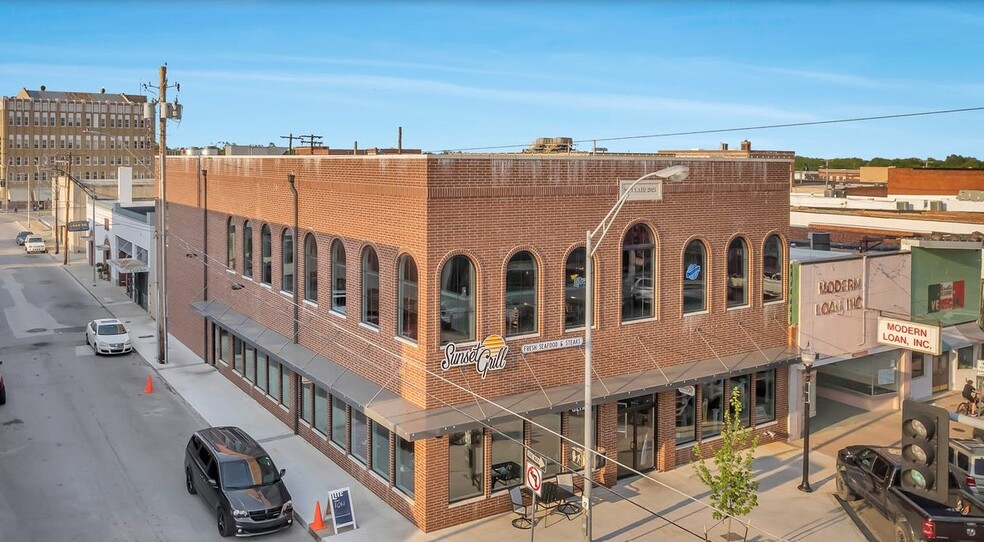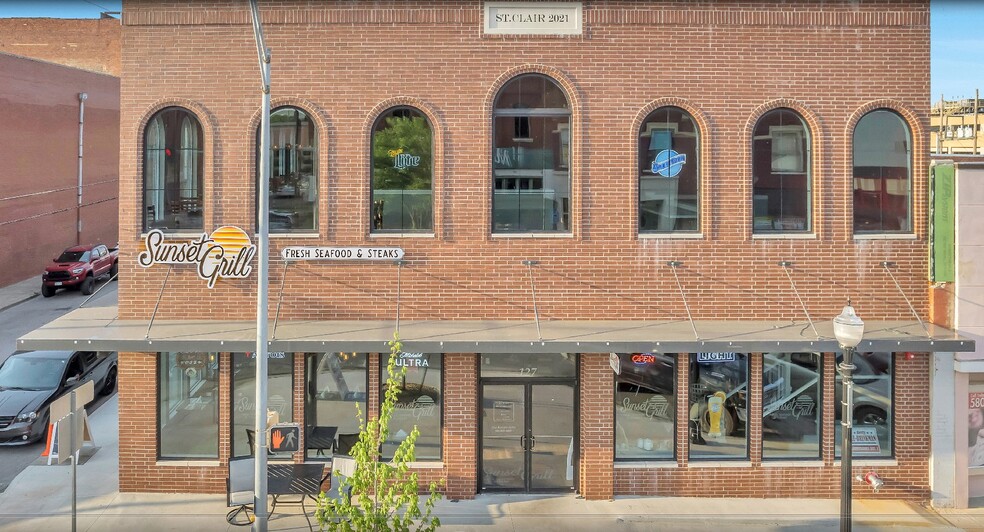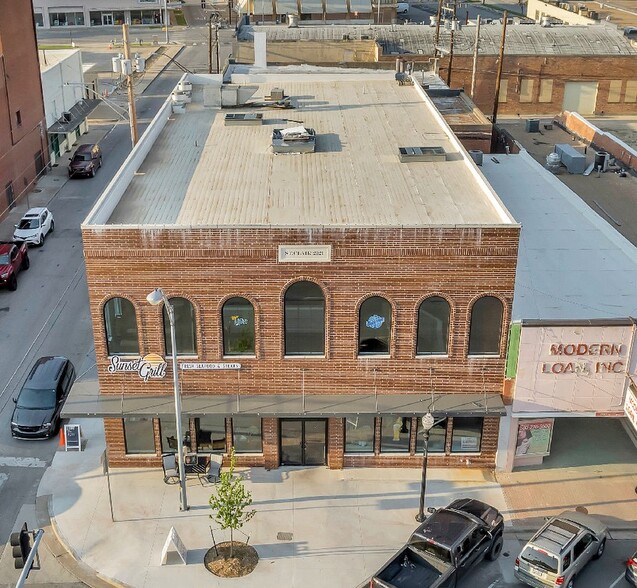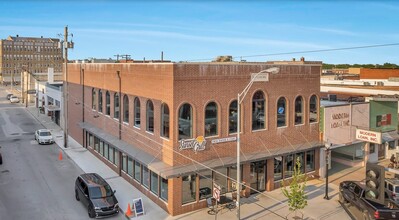
This feature is unavailable at the moment.
We apologize, but the feature you are trying to access is currently unavailable. We are aware of this issue and our team is working hard to resolve the matter.
Please check back in a few minutes. We apologize for the inconvenience.
- LoopNet Team
thank you

Your email has been sent!
127 W Main St
10,000 SF of Office Space Available in Ardmore, OK 73401



Highlights
- For Sale or For Lease
all available space(1)
Display Rent as
- Space
- Size
- Term
- Rent
- Space Use
- Condition
- Available
Lease price is negotiable
- Lease rate does not include utilities, property expenses or building services
- 2 Conference Rooms
- Central Air and Heating
- Private Restrooms
- Drop Ceilings
- Professional Lease
- Office intensive layout
- Space is in Excellent Condition
- Reception Area
- Corner Space
- Natural Light
- For Sale or For Lease
| Space | Size | Term | Rent | Space Use | Condition | Available |
| 1st Floor | 10,000 SF | Negotiable | Upon Application Upon Application Upon Application Upon Application | Office | - | Now |
1st Floor
| Size |
| 10,000 SF |
| Term |
| Negotiable |
| Rent |
| Upon Application Upon Application Upon Application Upon Application |
| Space Use |
| Office |
| Condition |
| - |
| Available |
| Now |
1st Floor
| Size | 10,000 SF |
| Term | Negotiable |
| Rent | Upon Application |
| Space Use | Office |
| Condition | - |
| Available | Now |
Lease price is negotiable
- Lease rate does not include utilities, property expenses or building services
- Office intensive layout
- 2 Conference Rooms
- Space is in Excellent Condition
- Central Air and Heating
- Reception Area
- Private Restrooms
- Corner Space
- Drop Ceilings
- Natural Light
- Professional Lease
- For Sale or For Lease
Property Overview
127 W Main is a grand 10,000 sf, 2 story building located in the historic district of downtown Ardmore. Situated on a corner lot, this property has on street parking and shares several parking lots with neighboring businesses. The existing building was demolished and the new building was constructed in 2021 using the same architectural style to match the Depot District. Just a few short blocks from the Carter County Courthouse and the Ardmore Municipal Court. This structure can accomodate either a restaurant or offices. The 35 Large 4x8 windows offer an abundance of natural light throughout. Price includes water filtration system. fire suppression system, new TPO roof in 2021, 6- 5 ton A/C units. There are 7 offices, conference room and 2 restrooms downstairs. There are 10 offices, a large open area and 3 restooms upstairs. The building is ADA compliant and has been designed for an elevator with wiring in place. Every room has been wired CAT-6 and has fiber optic internet. The walls are easy to move if needed for personlization. The building was originally built for a restaurant and still has all of the necessary basic building requirements
- Conferencing Facility
- Storage Space
PROPERTY FACTS
Presented by

127 W Main St
Hmm, there seems to have been an error sending your message. Please try again.
Thanks! Your message was sent.


