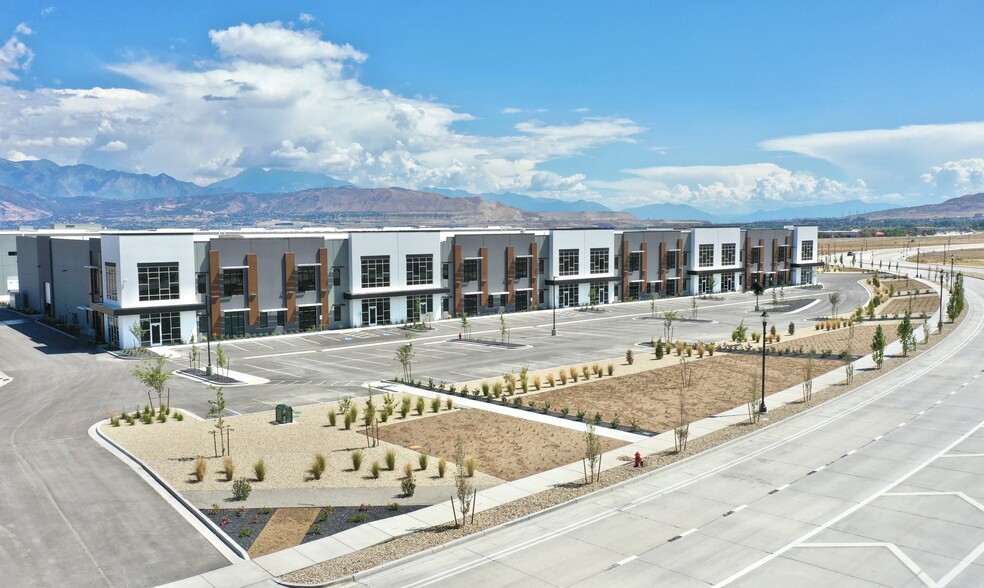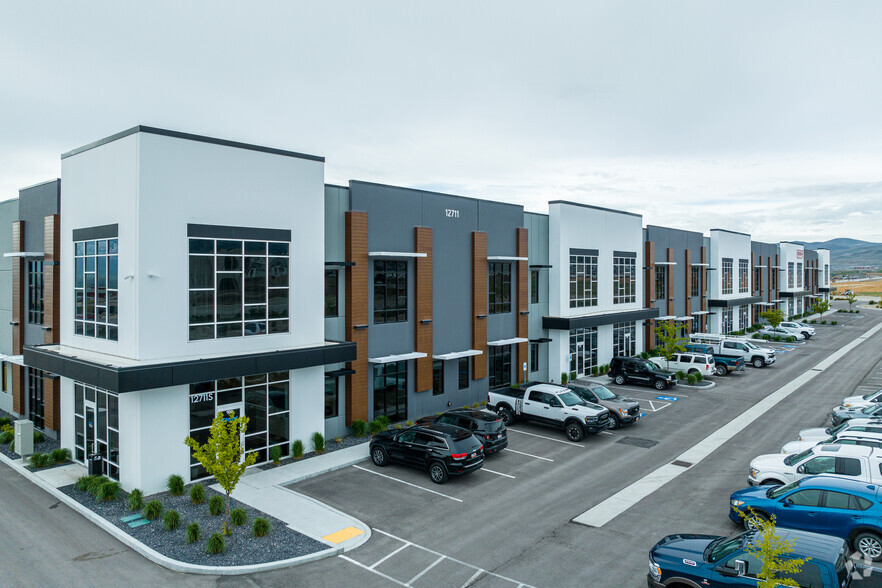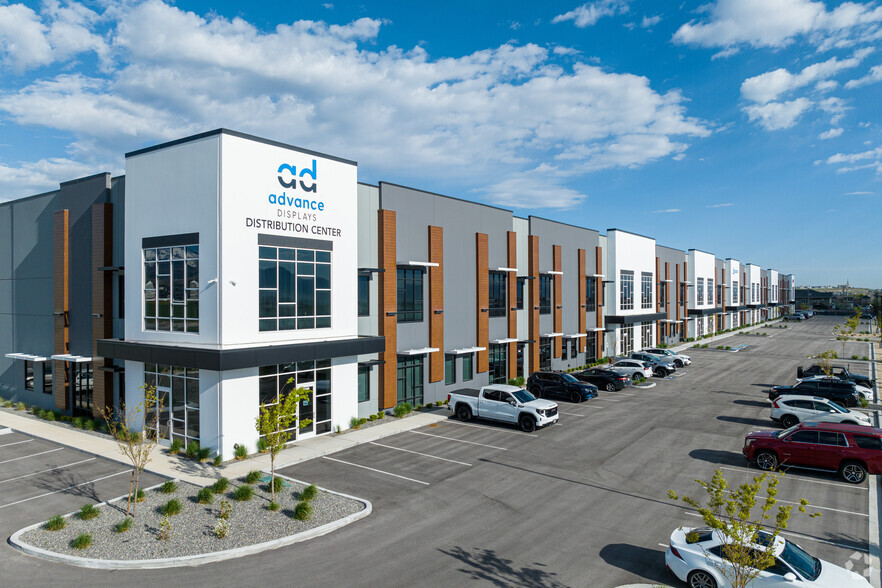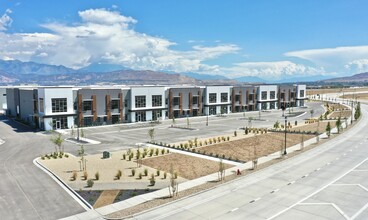
This feature is unavailable at the moment.
We apologize, but the feature you are trying to access is currently unavailable. We are aware of this issue and our team is working hard to resolve the matter.
Please check back in a few minutes. We apologize for the inconvenience.
- LoopNet Team
thank you

Your email has been sent!
Sky Vista @ 126th Riverton, UT 84096
34,994 - 207,714 SF of Industrial Space Available



Park Highlights
- Sky Vista at 126th offers a selection of industrial warehouses with full building availabilities.
- Enjoy quick access to Bangerter Highway, I-15, and Mountain View Corridor, which will soon connect directly to California Avenue.
- Encompassed by dense residential neighborhoods and a retail hub led by Costco, Target, and Lowe’s, making it perfect as a last-mile facility.
- Protected with superior NFPA-13 ESFR fire suppression and benefits from soaring 28- to 32-foot clear heights throughout each building.
PARK FACTS
| Park Type | Industrial Park | Features | Signage |
| Park Type | Industrial Park |
| Features | Signage |
Features and Amenities
- Signage
all available spaces(2)
Display Rent as
- Space
- Size
- Term
- Rent
- Space Use
- Condition
- Available
172,720 SF rear load configuration industrial building with 32’ clear height, 56' x 60' column spacing, 200’ – 260’ building depth, and 125’ – 127’ truck court depth. Building enjoys plenty of natural light with large glass front entryways and clerestory windows throughout along with bright LED lighting.
- Lease rate does not include utilities, property expenses or building services
- Space is in Excellent Condition
- Plenty of parking with 211 auto parking stalls.
- 10 Level Access Doors
- 31 Loading Docks
- Bangerter Highway frontage.
| Space | Size | Term | Rent | Space Use | Condition | Available |
| 1st Floor - Building 3 | 172,720 SF | 5-15 Years | Upon Application Upon Application Upon Application Upon Application Upon Application Upon Application | Industrial | Shell Space | 01/12/2025 |
12733 S 4000 W - 1st Floor - Building 3
- Space
- Size
- Term
- Rent
- Space Use
- Condition
- Available
34,994 SF rear-load configuration concrete-tilt industrial building featuring a 24' clear, 46.6’x50’ column spacing and five (14’x16’) overhead doors. Plenty of natural light with large glass front entryways and clerestory windows throughout.
- Lease rate does not include utilities, property expenses or building services
- Space is in Excellent Condition
- Plenty of parking with 72 auto stalls.
- 5 Level Access Doors
- Natural Light
- Bangerter Highway frontage.
| Space | Size | Term | Rent | Space Use | Condition | Available |
| 1st Floor - Building 4 | 34,994 SF | 5-15 Years | Upon Application Upon Application Upon Application Upon Application Upon Application Upon Application | Industrial | Shell Space | 01/12/2025 |
12633 S 4000 W. - 1st Floor - Building 4
12733 S 4000 W - 1st Floor - Building 3
| Size | 172,720 SF |
| Term | 5-15 Years |
| Rent | Upon Application |
| Space Use | Industrial |
| Condition | Shell Space |
| Available | 01/12/2025 |
172,720 SF rear load configuration industrial building with 32’ clear height, 56' x 60' column spacing, 200’ – 260’ building depth, and 125’ – 127’ truck court depth. Building enjoys plenty of natural light with large glass front entryways and clerestory windows throughout along with bright LED lighting.
- Lease rate does not include utilities, property expenses or building services
- 10 Level Access Doors
- Space is in Excellent Condition
- 31 Loading Docks
- Plenty of parking with 211 auto parking stalls.
- Bangerter Highway frontage.
12633 S 4000 W. - 1st Floor - Building 4
| Size | 34,994 SF |
| Term | 5-15 Years |
| Rent | Upon Application |
| Space Use | Industrial |
| Condition | Shell Space |
| Available | 01/12/2025 |
34,994 SF rear-load configuration concrete-tilt industrial building featuring a 24' clear, 46.6’x50’ column spacing and five (14’x16’) overhead doors. Plenty of natural light with large glass front entryways and clerestory windows throughout.
- Lease rate does not include utilities, property expenses or building services
- 5 Level Access Doors
- Space is in Excellent Condition
- Natural Light
- Plenty of parking with 72 auto stalls.
- Bangerter Highway frontage.
Park Overview
Sky Vista at 126th presents a four-building, Class A flex industrial park perfect for last-mile distribution in a growing community. Newly built in 2022, the complex features large glass front entryways, clerestory windows, and LED lighting throughout the buildings. At Sky Vista, tenants can enjoy high clear heights, plenty of loading, ESFR sprinkler systems, and heavy power, all at an ideal location between Bangerter Highway and Mountain View Corridor. Sky Vista at 126th is poised to provide convenient commutes via Mountain View Corridor, which will connect directly to California Avenue in the northwest quadrant of Salt Lake City. Positioned within an 11-minute drive of the nearest I-15 on-ramp, the park enjoys access to Salt Lake City’s central business district and Salt Lake City International Airport in under 30 minutes. The accelerating adoption of e-commerce has led to numerous national tenants aggressively expanding their presence in the market in recent years, including Amazon and UPS. This has followed rapid growth in the community, which is projected to see a 10% increase in population within five years. Sky Vista at 126th is ready-made for a last-mile distribution hub in a growing market in reach of Salt Lake City.
Presented by

Sky Vista @ 126th | Riverton, UT 84096
Hmm, there seems to have been an error sending your message. Please try again.
Thanks! Your message was sent.







