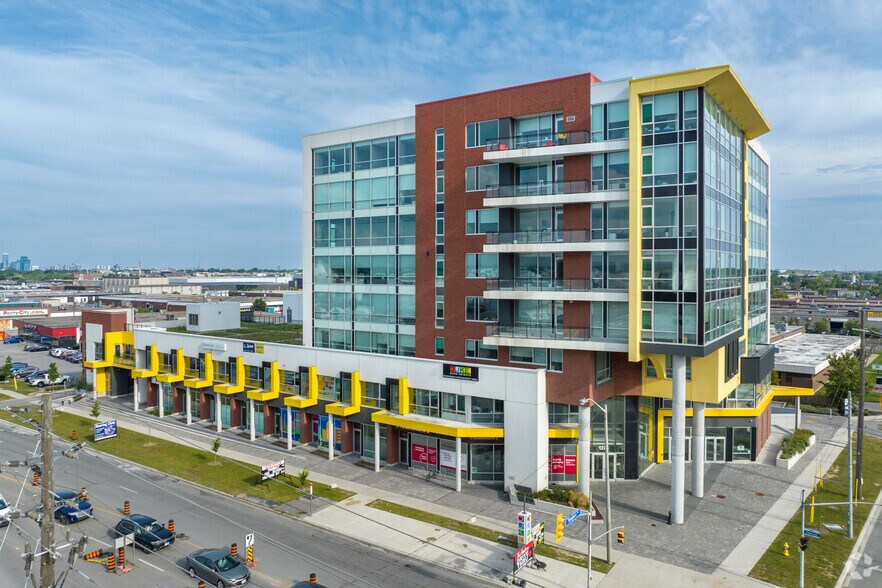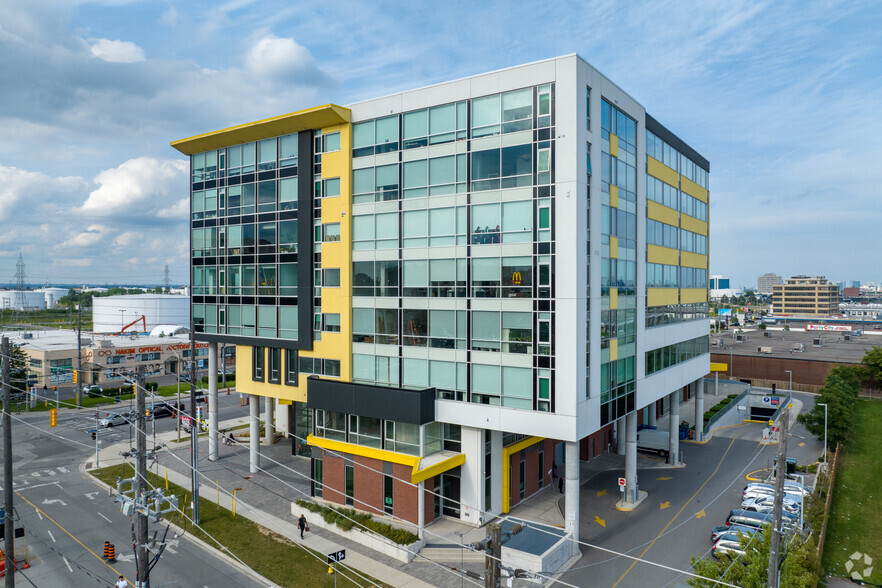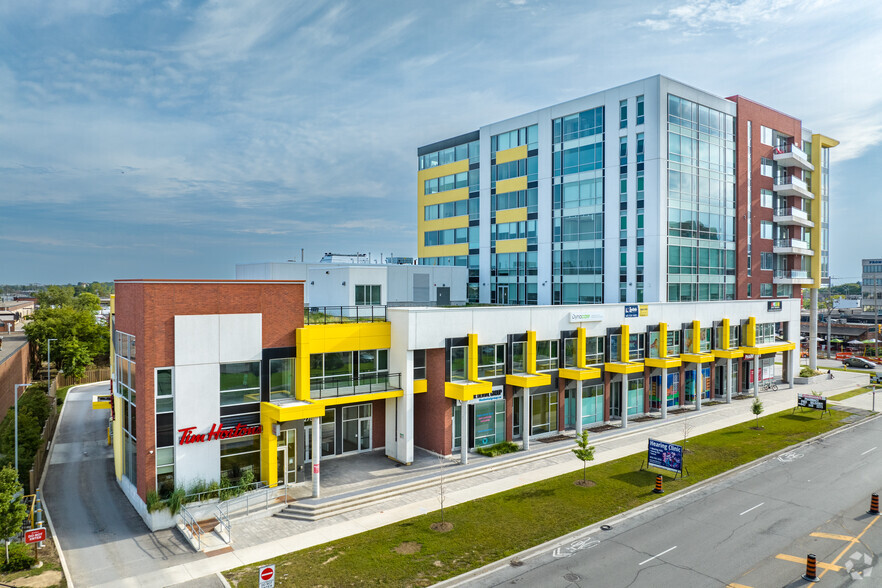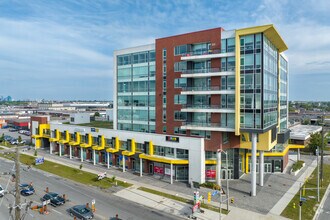
This feature is unavailable at the moment.
We apologize, but the feature you are trying to access is currently unavailable. We are aware of this issue and our team is working hard to resolve the matter.
Please check back in a few minutes. We apologize for the inconvenience.
- LoopNet Team
thank you

Your email has been sent!
1275 Finch Ave W - University Heights Professional Centre
1,609 SF Office Unit Offered at £540,965 in Toronto, ON M3J 2B1



Investment Highlights
- Newly Built, Turn Key Office Condo
- Immediate Access To The New TTC Extension And Finch West Subway
- Premium Office Furniture Included
- Efficient Layout Comprised Of 3 Private Offices, An Executive Office, Conversation Booth, Board Room, And A Bullpen Area With 2 Work Stations
- 2 Underground Parking Spaces Included In The Purchase Price
- Contact Listing Agents for more details
Property Facts
| Price | £540,965 | Building Class | A |
| Unit Size | 1,609 SF | Number of Floors | 8 |
| No. Units | 1 | Typical Floor Size | 21,550 SF |
| Total Building Size | 172,400 SF | Year Built | 2019 |
| Property Type | Office (Unit) | Lot Size | 1.49 AC |
| Property Subtype | Medical | Parking Ratio | 1.71/1,000 SF |
| Sale Type | Investment or Owner User |
| Price | £540,965 |
| Unit Size | 1,609 SF |
| No. Units | 1 |
| Total Building Size | 172,400 SF |
| Property Type | Office (Unit) |
| Property Subtype | Medical |
| Sale Type | Investment or Owner User |
| Building Class | A |
| Number of Floors | 8 |
| Typical Floor Size | 21,550 SF |
| Year Built | 2019 |
| Lot Size | 1.49 AC |
| Parking Ratio | 1.71/1,000 SF |
1 Unit Available
Unit 708
| Unit Size | 1,609 SF | Unit Use | Office |
| Price | £540,965 | Sale Type | Investment or Owner User |
| Price Per SF | £336.21 | APN/Parcel ID | 767270154 |
| Unit Size | 1,609 SF |
| Price | £540,965 |
| Price Per SF | £336.21 |
| Unit Use | Office |
| Sale Type | Investment or Owner User |
| APN/Parcel ID | 767270154 |
Sale Notes
Newly Built, Turn Key Office Condo, Prime Corner Location. Must-See High-End Designer Build-Out, Premium Office Furniture Included. Efficient Layout Comprised Of 3 Private Offices, An Executive Office, Conversation Booth, Board Room, And A Bullpen Area With 2 Work Stations. Employee Perks Include Open Balcony And Kitchen. Immediate Access To The New TTC Extension And Finch West Subway With Close Proximity To York University. Located Just Minutes South Of Highway 407. Convenient Building Amenities. Retail And Services On Main Floor. 2 Underground Parking Spaces Included In The Purchase Price.
 Interior Photo
Interior Photo
 Interior Photo
Interior Photo
Amenities
- Concierge
- Convenience Store
- Food Service
- Public Transport
- Property Manager on Site
- Roof Terrace
- Storage Space
- Air Conditioning
- On-Site Security Staff
zoning
| Zoning Code | Mc - (H) (Commercial Condominium) |
| Mc - (H) (Commercial Condominium) |
Presented by

1275 Finch Ave W - University Heights Professional Centre
Hmm, there seems to have been an error sending your message. Please try again.
Thanks! Your message was sent.






