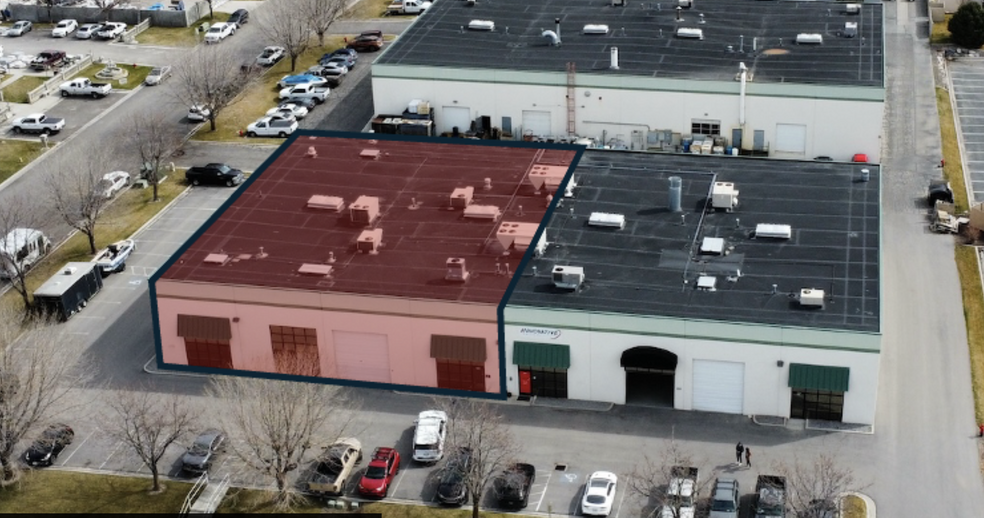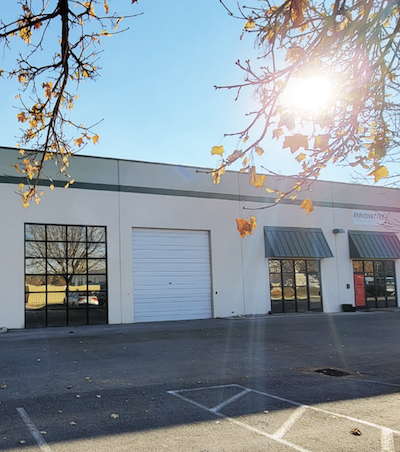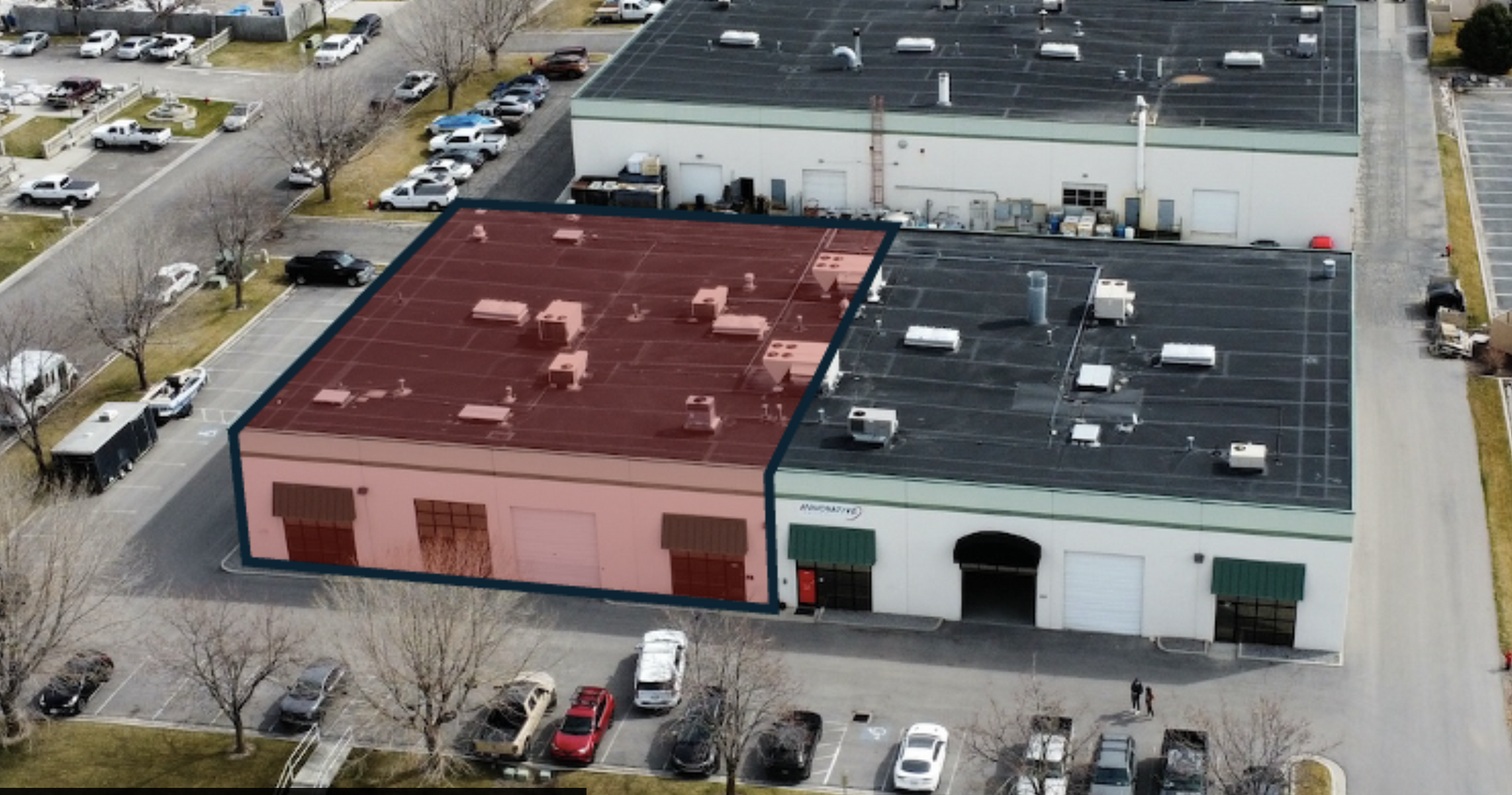9000 SF INDUSTRIAL UNIT FOR SUBLEASE 1275 N 750 W 9,000 SF of Industrial Space Available in Springville, UT 84663



FEATURES
ALL AVAILABLE SPACE(1)
Display Rent as
- SPACE
- SIZE
- TERM
- RENT
- SPACE USE
- CONDITION
- AVAILABLE
Industrial Space for Sublease. Sublease Rate: *$.95 NNN Master Lease Expiration: April 30, 2028 Units 100 & 200: 9,000 SF Warehouse Heating/Cooling: HVAC 4 offices, 2 restrooms, and reception 2 Dock high doors 1 Ground level doors Clear Height: 19’ – 20’5” Column Spacing: 33’ between columns and 40’-43’ from Columns to walls *Actual lease will be Modified Gross with estimated .20 fees
- Sublease space available from current tenant
- Central Air and Heating
- Reception Area
- Wi-Fi Connectivity
- Natural Light
- Smoke Detector
- Lease rate does not include utilities, property expenses or building services
- Partitioned Offices
- Private Restrooms
- Secure Storage
- Shower Facilities
- Climate Control Warehouse Space with central air
| Space | Size | Term | Rent | Space Use | Condition | Available |
| 1st Floor - 1275 | 9,000 SF | Apr 2025 | £8.74 /SF/PA | Industrial | - | 30/04/2025 |
1st Floor - 1275
| Size |
| 9,000 SF |
| Term |
| Apr 2025 |
| Rent |
| £8.74 /SF/PA |
| Space Use |
| Industrial |
| Condition |
| - |
| Available |
| 30/04/2025 |









