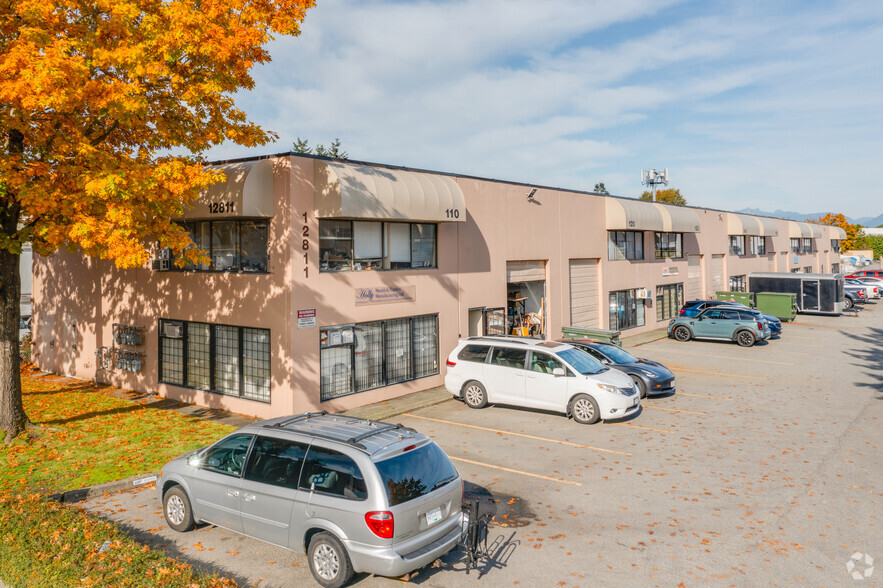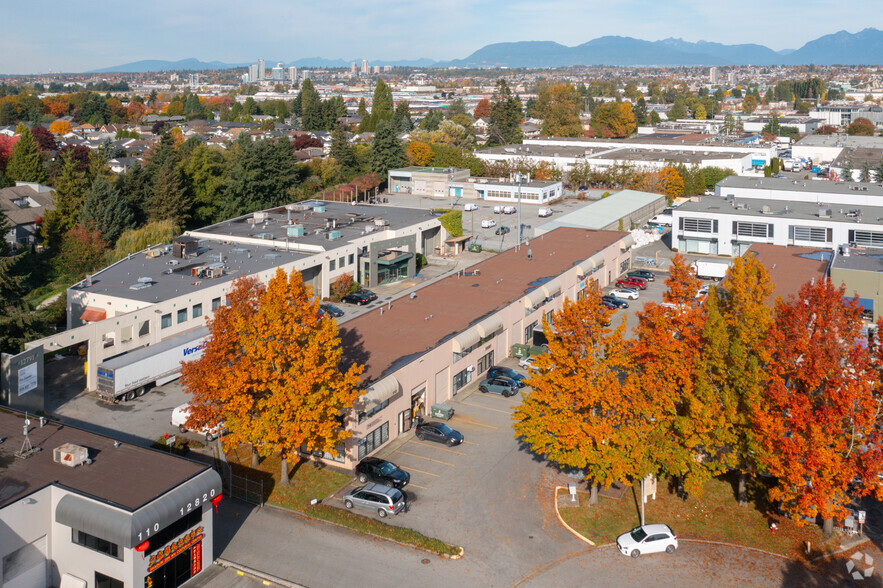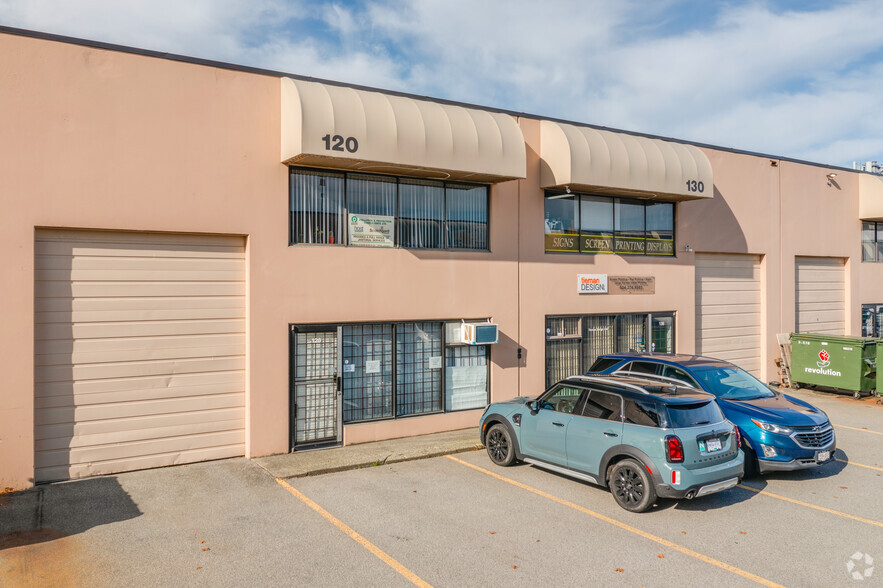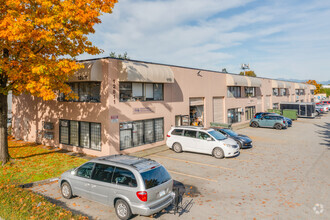
This feature is unavailable at the moment.
We apologize, but the feature you are trying to access is currently unavailable. We are aware of this issue and our team is working hard to resolve the matter.
Please check back in a few minutes. We apologize for the inconvenience.
- LoopNet Team
thank you

Your email has been sent!
12811 Clarke Pl
1,370 - 3,850 SF of Industrial Space Available in Richmond, BC V6V 2R4



Features
all available spaces(2)
Display Rent as
- Space
- Size
- Term
- Rent
- Space Use
- Condition
- Available
Unit #130 is a middle Unit that includes 1 front end roll up grade level loading door. Improved with a front open reception, showroom or office, 1 washroom on main, and "L" shaped high ceiling warehouse with a bonus mezzanine. Second floor mezzanine office with 1 washroom. Parking, 2 stalls + 1 loading zone.
- Lease rate does not include utilities, property expenses or building services
- Central Air Conditioning
- Reception Area
- Space In Need of Renovation
- Partitioned Offices
- Private Restrooms
Unit #180 is an end Unit that includes 1 front end roll up grade level loading door. Improved with a front end reception, showroom or office, 1 washroom on main, "L" shaped high ceiling warehouse. Second floor mezzanine office with 1 washroom.
- Lease rate does not include utilities, property expenses or building services
- Space In Need of Renovation
- Partitioned Offices
- Private Restrooms
- 1 Level Access Door
- Central Air Conditioning
- Reception Area
| Space | Size | Term | Rent | Space Use | Condition | Available |
| 1st Floor - 130 | 1,370 SF | 1-3 Years | £12.94 /SF/PA £1.08 /SF/MO £139.24 /m²/PA £11.60 /m²/MO £17,722 /PA £1,477 /MO | Industrial | Partial Build-Out | Now |
| 1st Floor - 180 | 2,480 SF | 1-3 Years | £12.37 /SF/PA £1.03 /SF/MO £133.18 /m²/PA £11.10 /m²/MO £30,685 /PA £2,557 /MO | Industrial | Partial Build-Out | Now |
1st Floor - 130
| Size |
| 1,370 SF |
| Term |
| 1-3 Years |
| Rent |
| £12.94 /SF/PA £1.08 /SF/MO £139.24 /m²/PA £11.60 /m²/MO £17,722 /PA £1,477 /MO |
| Space Use |
| Industrial |
| Condition |
| Partial Build-Out |
| Available |
| Now |
1st Floor - 180
| Size |
| 2,480 SF |
| Term |
| 1-3 Years |
| Rent |
| £12.37 /SF/PA £1.03 /SF/MO £133.18 /m²/PA £11.10 /m²/MO £30,685 /PA £2,557 /MO |
| Space Use |
| Industrial |
| Condition |
| Partial Build-Out |
| Available |
| Now |
1st Floor - 130
| Size | 1,370 SF |
| Term | 1-3 Years |
| Rent | £12.94 /SF/PA |
| Space Use | Industrial |
| Condition | Partial Build-Out |
| Available | Now |
Unit #130 is a middle Unit that includes 1 front end roll up grade level loading door. Improved with a front open reception, showroom or office, 1 washroom on main, and "L" shaped high ceiling warehouse with a bonus mezzanine. Second floor mezzanine office with 1 washroom. Parking, 2 stalls + 1 loading zone.
- Lease rate does not include utilities, property expenses or building services
- Space In Need of Renovation
- Central Air Conditioning
- Partitioned Offices
- Reception Area
- Private Restrooms
1st Floor - 180
| Size | 2,480 SF |
| Term | 1-3 Years |
| Rent | £12.37 /SF/PA |
| Space Use | Industrial |
| Condition | Partial Build-Out |
| Available | Now |
Unit #180 is an end Unit that includes 1 front end roll up grade level loading door. Improved with a front end reception, showroom or office, 1 washroom on main, "L" shaped high ceiling warehouse. Second floor mezzanine office with 1 washroom.
- Lease rate does not include utilities, property expenses or building services
- 1 Level Access Door
- Space In Need of Renovation
- Central Air Conditioning
- Partitioned Offices
- Reception Area
- Private Restrooms
Property Overview
12811 - 12815 Clarke Place is a multi-unit light industrial & warehouse buildings located near Cambie Rd & Jacombs Road. On site parking for 2 stalls + 1 loading zone.
Warehouse FACILITY FACTS
Presented by

12811 Clarke Pl
Hmm, there seems to have been an error sending your message. Please try again.
Thanks! Your message was sent.


