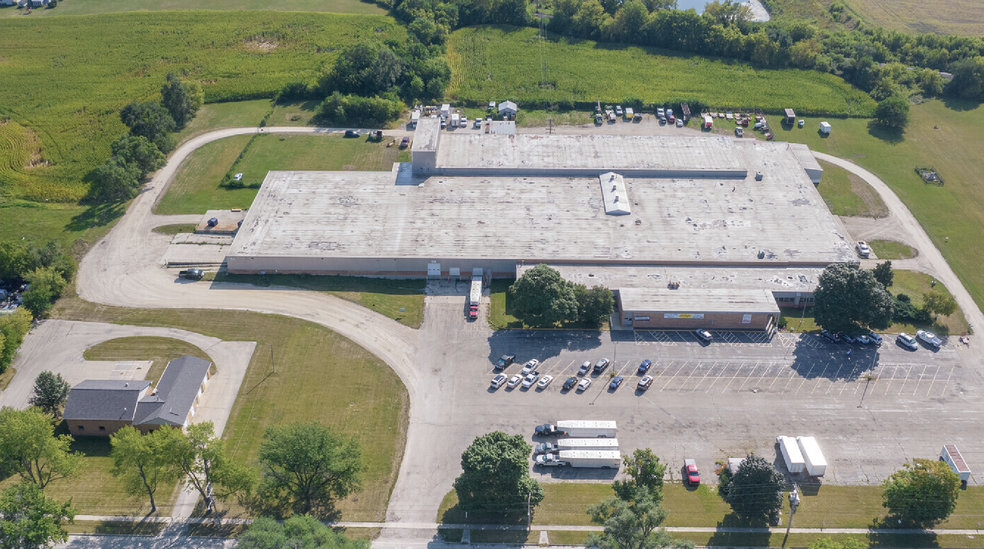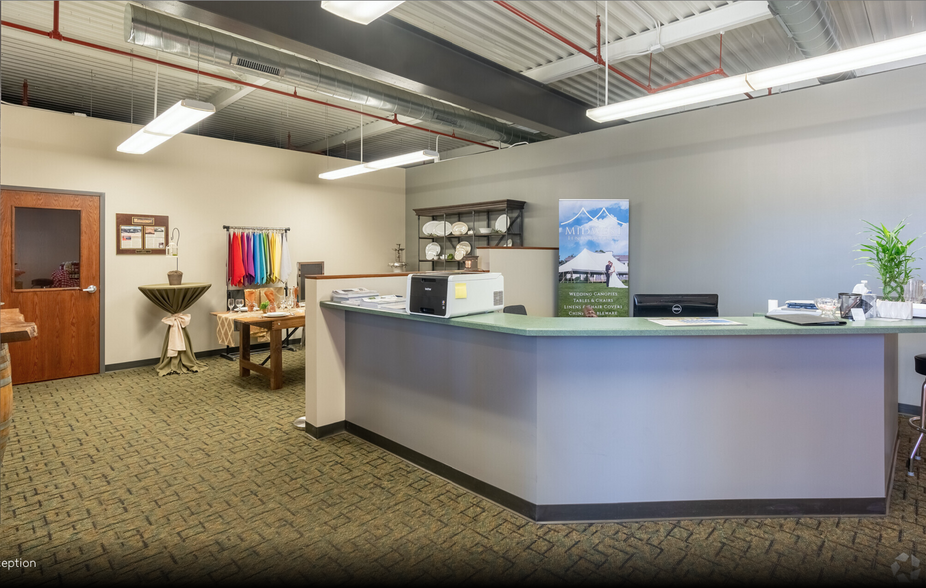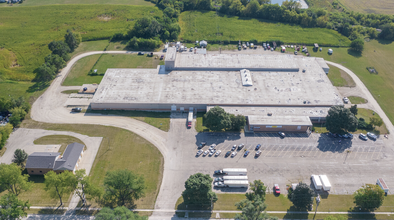
This feature is unavailable at the moment.
We apologize, but the feature you are trying to access is currently unavailable. We are aware of this issue and our team is working hard to resolve the matter.
Please check back in a few minutes. We apologize for the inconvenience.
- LoopNet Team
thank you

Your email has been sent!
Clean Secure Flexible Industrial Space 1288 S 7th St
340 - 29,047 SF of Space Available in Dekalb, IL 60115



Highlights
- Move-in ready 1,000 to 20,000 square feet of industrial space with state-of-the-art fiber optics, LED lighting, heavy electrical, and natural gas.
- Within an industrial corridor with a new massive Facebook facility, a large Target distribution center, five 3M warehouses, Panduit, Nestle, and more.
- New industry is supported by DeKalb City and County Government, Northern IL University, and DeKalb County Economic Development Corporation.
- Strategically located next to I-88, I-39, DeKalb Taylor Municipal Airport, and one hour to O'Hare and Midway. Individual and flexible spaces.
- $2 million renovations in 2008 to Gold-LEEDS standards led by an engineer who then founded a business to certify LEEDS properties.
- 131,300-SF steel beam building with 200 parking spaces, outdoor equipment and staging areas, and seven loading docks. Perfect for data centers.
Features
all available spaces(4)
Display Rent as
- Space
- Size
- Term
- Rent
- Space Use
- Condition
- Available
12 - 14 FT clear ceilings, heated, loading dock and drive in access, Dividable and demisable. • Lease rate does not include utilities, property expenses, or building services. Optional modified gross lease rate negotiable.
- Listed rate may not include certain utilities, building services and property expenses
- Space is in Excellent Condition
- Security System
- Leeds certified, lots of parking
- 2 Level Access Doors
- 5 Loading Docks
- Closed Circuit Television Monitoring (CCTV)
Glass corner office suite with private entrance. Lots of parking. • Lease rate does not include utilities, property expenses, or building services. Optional modified gross lease rate negotiable.
- Listed rate may not include certain utilities, building services and property expenses
- Open Floor Plan Layout
- High Ceilings
- Open-Plan
- Partially Built-Out as Standard Office
- Finished Ceilings: 12 ft - 14 ft
- Natural Light
- Features a private entrance.
Beautiful lobby / reception area, newly remodeled restrooms, office and conference spaces. Direct access to storage, operational and industrial business space for your business needs. Tons of employee and work vehicle parking. • Lease rate does not include utilities, property expenses, or building services. Optional modified gross lease rate negotiable.
- Listed rate may not include certain utilities, building services and property expenses
- 2 Level Access Doors
- 1 Loading Dock
- Private Restrooms
- Office and conference space available.
- Includes 6,500 SF of dedicated office space
- Space is in Excellent Condition
- Reception Area
- Newly remodeled restrooms.
8.5 FT wide x 40 FT long by 9.5 FT high weathertight shipping container. Secure with your own lock and 24 hour access, video monitored.
- Rate includes utilities, building services and property expenses
| Space | Size | Term | Rent | Space Use | Condition | Available |
| 1st Floor - 1 | 9,960 SF | Negotiable | £4.18 /SF/PA £0.35 /SF/MO £44.97 /m²/PA £3.75 /m²/MO £41,616 /PA £3,468 /MO | Industrial | Full Build-Out | Now |
| 1st Floor, Ste 6 | 2,400 SF | Negotiable | £6.06 /SF/PA £0.50 /SF/MO £65.19 /m²/PA £5.43 /m²/MO £14,535 /PA £1,211 /MO | Office | Partial Build-Out | Now |
| 1st Floor - 8 | 16,347 SF | Negotiable | £4.69 /SF/PA £0.39 /SF/MO £50.53 /m²/PA £4.21 /m²/MO £76,744 /PA £6,395 /MO | Industrial | Full Build-Out | Now |
| 1st Floor - 9 | 340 SF | 1-10 Years | £10.33 /SF/PA £0.86 /SF/MO £111.17 /m²/PA £9.26 /m²/MO £3,512 /PA £292.64 /MO | Industrial | Full Build-Out | Now |
1st Floor - 1
| Size |
| 9,960 SF |
| Term |
| Negotiable |
| Rent |
| £4.18 /SF/PA £0.35 /SF/MO £44.97 /m²/PA £3.75 /m²/MO £41,616 /PA £3,468 /MO |
| Space Use |
| Industrial |
| Condition |
| Full Build-Out |
| Available |
| Now |
1st Floor, Ste 6
| Size |
| 2,400 SF |
| Term |
| Negotiable |
| Rent |
| £6.06 /SF/PA £0.50 /SF/MO £65.19 /m²/PA £5.43 /m²/MO £14,535 /PA £1,211 /MO |
| Space Use |
| Office |
| Condition |
| Partial Build-Out |
| Available |
| Now |
1st Floor - 8
| Size |
| 16,347 SF |
| Term |
| Negotiable |
| Rent |
| £4.69 /SF/PA £0.39 /SF/MO £50.53 /m²/PA £4.21 /m²/MO £76,744 /PA £6,395 /MO |
| Space Use |
| Industrial |
| Condition |
| Full Build-Out |
| Available |
| Now |
1st Floor - 9
| Size |
| 340 SF |
| Term |
| 1-10 Years |
| Rent |
| £10.33 /SF/PA £0.86 /SF/MO £111.17 /m²/PA £9.26 /m²/MO £3,512 /PA £292.64 /MO |
| Space Use |
| Industrial |
| Condition |
| Full Build-Out |
| Available |
| Now |
1st Floor - 1
| Size | 9,960 SF |
| Term | Negotiable |
| Rent | £4.18 /SF/PA |
| Space Use | Industrial |
| Condition | Full Build-Out |
| Available | Now |
12 - 14 FT clear ceilings, heated, loading dock and drive in access, Dividable and demisable. • Lease rate does not include utilities, property expenses, or building services. Optional modified gross lease rate negotiable.
- Listed rate may not include certain utilities, building services and property expenses
- 2 Level Access Doors
- Space is in Excellent Condition
- 5 Loading Docks
- Security System
- Closed Circuit Television Monitoring (CCTV)
- Leeds certified, lots of parking
1st Floor, Ste 6
| Size | 2,400 SF |
| Term | Negotiable |
| Rent | £6.06 /SF/PA |
| Space Use | Office |
| Condition | Partial Build-Out |
| Available | Now |
Glass corner office suite with private entrance. Lots of parking. • Lease rate does not include utilities, property expenses, or building services. Optional modified gross lease rate negotiable.
- Listed rate may not include certain utilities, building services and property expenses
- Partially Built-Out as Standard Office
- Open Floor Plan Layout
- Finished Ceilings: 12 ft - 14 ft
- High Ceilings
- Natural Light
- Open-Plan
- Features a private entrance.
1st Floor - 8
| Size | 16,347 SF |
| Term | Negotiable |
| Rent | £4.69 /SF/PA |
| Space Use | Industrial |
| Condition | Full Build-Out |
| Available | Now |
Beautiful lobby / reception area, newly remodeled restrooms, office and conference spaces. Direct access to storage, operational and industrial business space for your business needs. Tons of employee and work vehicle parking. • Lease rate does not include utilities, property expenses, or building services. Optional modified gross lease rate negotiable.
- Listed rate may not include certain utilities, building services and property expenses
- Includes 6,500 SF of dedicated office space
- 2 Level Access Doors
- Space is in Excellent Condition
- 1 Loading Dock
- Reception Area
- Private Restrooms
- Newly remodeled restrooms.
- Office and conference space available.
1st Floor - 9
| Size | 340 SF |
| Term | 1-10 Years |
| Rent | £10.33 /SF/PA |
| Space Use | Industrial |
| Condition | Full Build-Out |
| Available | Now |
8.5 FT wide x 40 FT long by 9.5 FT high weathertight shipping container. Secure with your own lock and 24 hour access, video monitored.
- Rate includes utilities, building services and property expenses
Property Overview
Near the new Facebook and Ferrara Candy properties, 1300 S 7th St provides secure, clean, and heated space with well-docks and drive-in doors. 2,000-amp, 3-phase, 480-V electric, and 25-PSI industrial natural gas supply. Close to I-88, I-39, DeKalb-Taylor Municipal Airport, O'Hare, Midway, and the Rochelle Railyard. See Area 1-9 for complete descriptions of areas available. In 2008 the 131,300-square-foot facility was renovated with a $2 million investment to Gold-LEEDS standards. The energy-efficient R-30 insulated roof features a Duro-Last membrane with a no-limit warranty against damage from leaks. The building boasts state-of-the-art fiber optics, a 2,000-amp, 480-volt, 3-phase electrical system, and two sets of modern bathrooms. A Union Pacific rail spur can be reconnected across the 13.7 vacant acres and into the building. The property is well-placed in an industrial corridor home to a Target distribution center, five 3M distribution facilities, Nestle, and Panduit. Facebook is building its Illinois Data Center a few miles south. 33% of employees in Dekalb work in the manufacturing, wholesale trade, retail trade, and transportation and warehousing industries. Northern Illinois University provides intelligent, hard-working employees. 1300 S 7th Street is the ideal location for businesses and investors looking for a spacious multi-purpose warehouse, land for expansion, and a receptive local government.
Warehouse FACILITY FACTS
SELECT TENANTS
- Floor
- Tenant Name
- Industry
- 1st
- Brad Manning Ford
- Professional, Scientific, and Technical Services
- 1st
- Delt's Electric
- Construction
- 1st
- District High School
- Educational Services
- 1st
- Luxis International, Inc.
- Retailer
- 1st
- Moving Services, Inc.
- Transportation and Warehousing
- 1st
- Nalco Chemical Company
- Professional, Scientific, and Technical Services
- 1st
- Red Bull
- Retailer
- 1st
- Sisler's Ice
- Retailer
- 1st
- SW Roofing & Construction
- Construction
- 1st
- Sycamore Girls' Softball
- Arts, Entertainment, and Recreation
Presented by
AVAK BPN LLC
Clean Secure Flexible Industrial Space | 1288 S 7th St
Hmm, there seems to have been an error sending your message. Please try again.
Thanks! Your message was sent.








