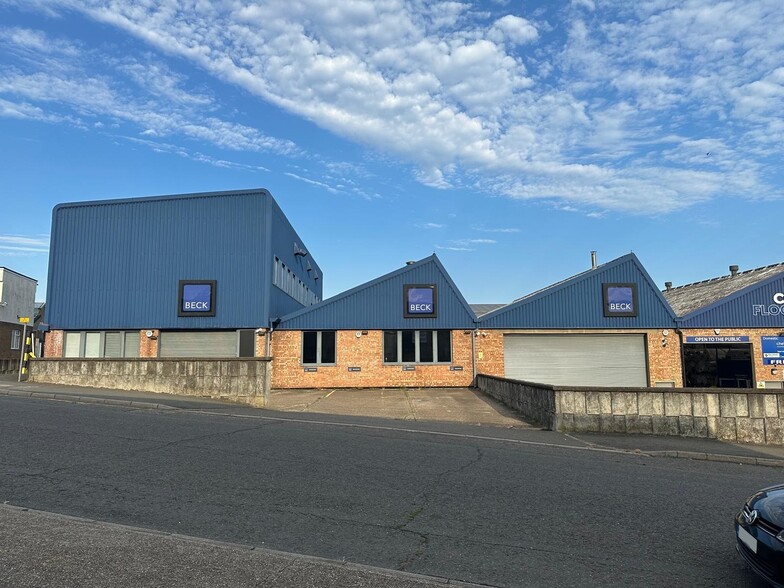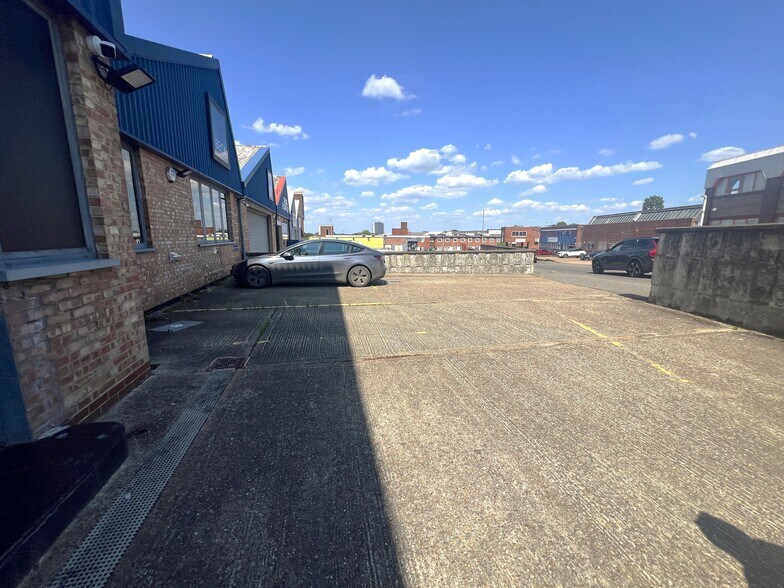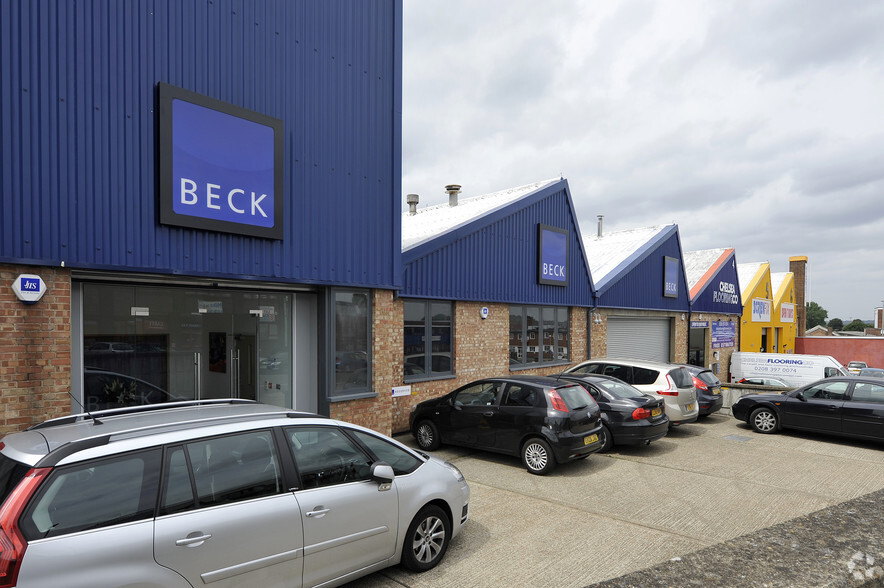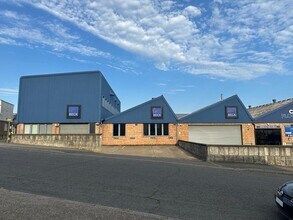
This feature is unavailable at the moment.
We apologize, but the feature you are trying to access is currently unavailable. We are aware of this issue and our team is working hard to resolve the matter.
Please check back in a few minutes. We apologize for the inconvenience.
- LoopNet Team
thank you

Your email has been sent!
129-133 Roebuck Rd
2,970 - 12,226 SF of Industrial Space Available in Chessington KT9 1SG



Highlights
- less than a mile from the centre of Chessington
- 1.3 miles from Tolworth BR Station
- Excellent transportations links, via the A3 and M25
Features
all available spaces(3)
Display Rent as
- Space
- Size
- Term
- Rent
- Space Use
- Condition
- Available
The 2 spaces in this building must be leased together, for a total size of 2,970 SF (Contiguous Area):
The property, which is offered as a whole, comprises a two-storey office premises, together with two interconnecting light industrial units with a cantilever roof, with demised parking to the front elevation.
- Use Class: B2
- Private Restrooms
- Demised on-site car parking spaces
- Kitchen
- Roller shutter door to the warehouse
- High specification office accommodation
The 2 spaces in this building must be leased together, for a total size of 3,916 SF (Contiguous Area):
The property, which is offered as a whole, comprises a two-storey office premises, together with two interconnecting light industrial units with a cantilever roof, with demised parking to the front elevation.
- Use Class: B2
- Private Restrooms
- Demised on-site car parking spaces
- Kitchen
- Roller shutter door to the warehouse
- High specification office accommodation
The 3 spaces in this building must be leased together, for a total size of 5,340 SF (Contiguous Area):
The property, which is offered as a whole, comprises a two-storey office premises, together with two interconnecting light industrial units with a cantilever roof, with demised parking to the front elevation.
- Use Class: B2
- Private Restrooms
- Demised on-site car parking spaces
- Kitchen
- Roller shutter door to the warehouse
- High specification office accommodation
| Space | Size | Term | Rent | Space Use | Condition | Available |
| Ground - 2, Mezzanine - 2 | 2,970 SF | Negotiable | £12.27 /SF/PA £1.02 /SF/MO £132.07 /m²/PA £11.01 /m²/MO £36,442 /PA £3,037 /MO | Industrial | Shell Space | Now |
| Ground - 3, Mezzanine - 3 | 3,916 SF | Negotiable | £12.27 /SF/PA £1.02 /SF/MO £132.07 /m²/PA £11.01 /m²/MO £48,049 /PA £4,004 /MO | Industrial | Shell Space | Now |
| Ground - 1a-1b, 1st Floor - 1a-1b, Mezzanine - 1a-1b | 5,340 SF | Negotiable | £12.27 /SF/PA £1.02 /SF/MO £132.07 /m²/PA £11.01 /m²/MO £65,522 /PA £5,460 /MO | Industrial | Shell Space | Now |
Ground - 2, Mezzanine - 2
The 2 spaces in this building must be leased together, for a total size of 2,970 SF (Contiguous Area):
| Size |
|
Ground - 2 - 2,548 SF
Mezzanine - 2 - 422 SF
|
| Term |
| Negotiable |
| Rent |
| £12.27 /SF/PA £1.02 /SF/MO £132.07 /m²/PA £11.01 /m²/MO £36,442 /PA £3,037 /MO |
| Space Use |
| Industrial |
| Condition |
| Shell Space |
| Available |
| Now |
Ground - 3, Mezzanine - 3
The 2 spaces in this building must be leased together, for a total size of 3,916 SF (Contiguous Area):
| Size |
|
Ground - 3 - 2,542 SF
Mezzanine - 3 - 1,374 SF
|
| Term |
| Negotiable |
| Rent |
| £12.27 /SF/PA £1.02 /SF/MO £132.07 /m²/PA £11.01 /m²/MO £48,049 /PA £4,004 /MO |
| Space Use |
| Industrial |
| Condition |
| Shell Space |
| Available |
| Now |
Ground - 1a-1b, 1st Floor - 1a-1b, Mezzanine - 1a-1b
The 3 spaces in this building must be leased together, for a total size of 5,340 SF (Contiguous Area):
| Size |
|
Ground - 1a-1b - 2,455 SF
1st Floor - 1a-1b - 2,456 SF
Mezzanine - 1a-1b - 429 SF
|
| Term |
| Negotiable |
| Rent |
| £12.27 /SF/PA £1.02 /SF/MO £132.07 /m²/PA £11.01 /m²/MO £65,522 /PA £5,460 /MO |
| Space Use |
| Industrial |
| Condition |
| Shell Space |
| Available |
| Now |
Ground - 2, Mezzanine - 2
| Size |
Ground - 2 - 2,548 SF
Mezzanine - 2 - 422 SF
|
| Term | Negotiable |
| Rent | £12.27 /SF/PA |
| Space Use | Industrial |
| Condition | Shell Space |
| Available | Now |
The property, which is offered as a whole, comprises a two-storey office premises, together with two interconnecting light industrial units with a cantilever roof, with demised parking to the front elevation.
- Use Class: B2
- Kitchen
- Private Restrooms
- Roller shutter door to the warehouse
- Demised on-site car parking spaces
- High specification office accommodation
Ground - 3, Mezzanine - 3
| Size |
Ground - 3 - 2,542 SF
Mezzanine - 3 - 1,374 SF
|
| Term | Negotiable |
| Rent | £12.27 /SF/PA |
| Space Use | Industrial |
| Condition | Shell Space |
| Available | Now |
The property, which is offered as a whole, comprises a two-storey office premises, together with two interconnecting light industrial units with a cantilever roof, with demised parking to the front elevation.
- Use Class: B2
- Kitchen
- Private Restrooms
- Roller shutter door to the warehouse
- Demised on-site car parking spaces
- High specification office accommodation
Ground - 1a-1b, 1st Floor - 1a-1b, Mezzanine - 1a-1b
| Size |
Ground - 1a-1b - 2,455 SF
1st Floor - 1a-1b - 2,456 SF
Mezzanine - 1a-1b - 429 SF
|
| Term | Negotiable |
| Rent | £12.27 /SF/PA |
| Space Use | Industrial |
| Condition | Shell Space |
| Available | Now |
The property, which is offered as a whole, comprises a two-storey office premises, together with two interconnecting light industrial units with a cantilever roof, with demised parking to the front elevation.
- Use Class: B2
- Kitchen
- Private Restrooms
- Roller shutter door to the warehouse
- Demised on-site car parking spaces
- High specification office accommodation
Property Overview
The property is prominently located on the western side of Roebuck Road, close to the junction with Cox Lane, within Chessington Industrial Estate, which is a popular and established industrial hub.
Warehouse FACILITY FACTS
Presented by

129-133 Roebuck Rd
Hmm, there seems to have been an error sending your message. Please try again.
Thanks! Your message was sent.





