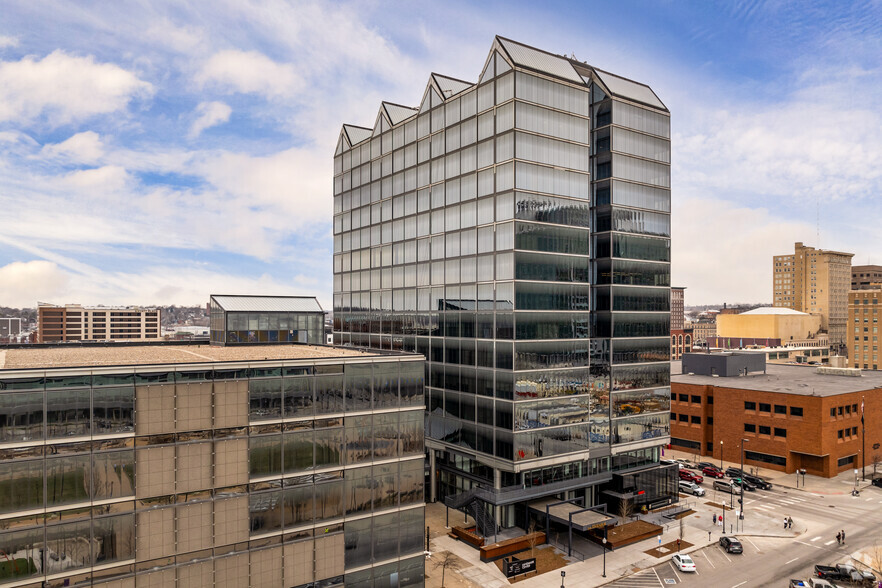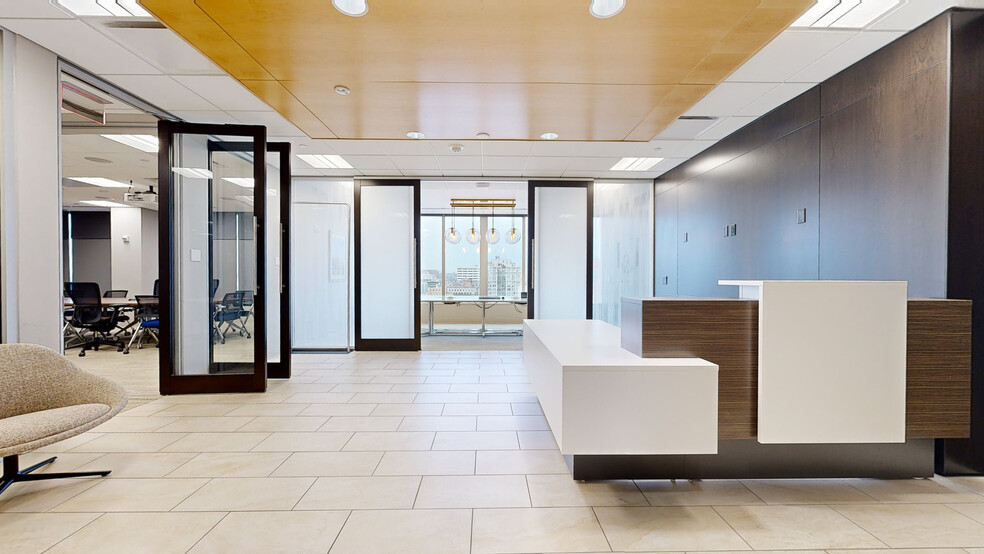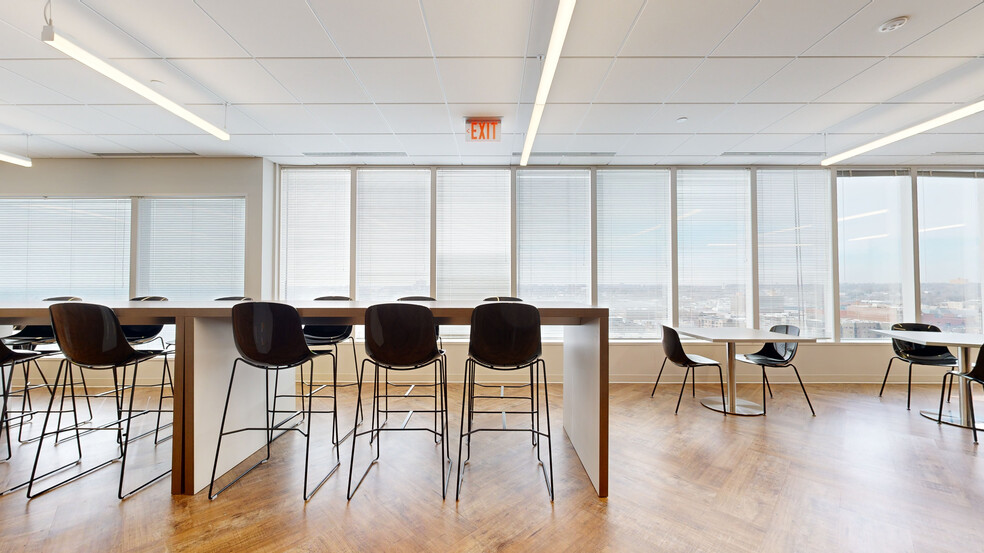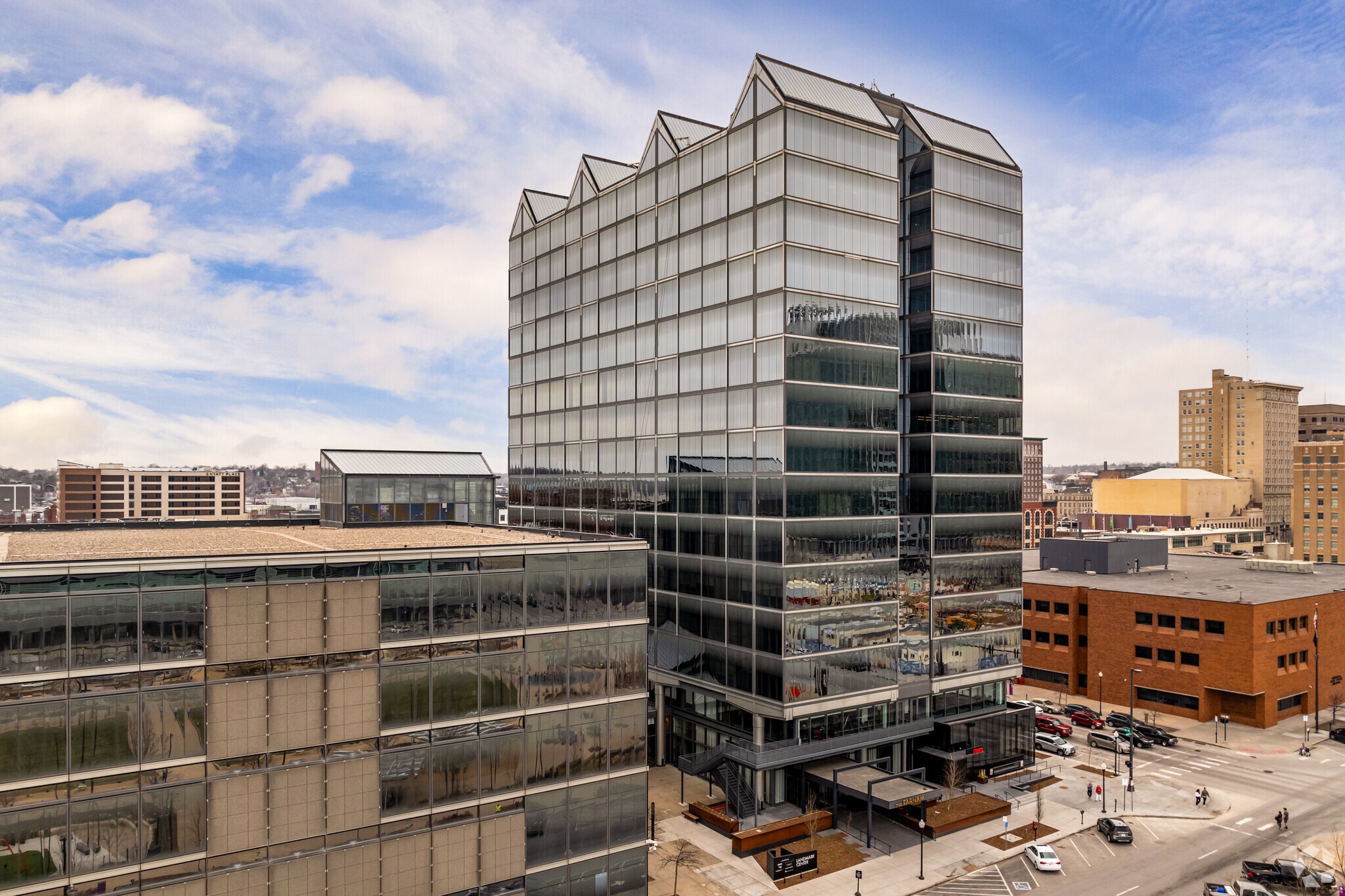Your email has been sent.
Landmark Center 1299 Farnam St 1,755 - 76,693 sq ft of 4-Star Office Space Available in Omaha, NE 68102



HIGHLIGHTS
- The Landmark Center at 1299 Farnam Street is a Class A office tower undergoing a remarkable transformation, revitalizing Omaha's downtown workforce.
- Meticulously crafted offices at 1299 Farnam Street cater to various business needs, with panoramic views & key amenities for comfort and productivity.
- On-site Dynamite Woodfire Grill, Catalyst Urban Lounge and Terrace, and Lone Tree Landing's coffee shop and deli offer signature dining experiences.
- Featuring The Farnam, a Marriott Autograph hotel and Nebraska's only 4 Diamond hotel, Landmark Center sets a new standard for luxury accommodations.
- Amenities include a conference center, an indoor/outdoor courtyard, staffed security, and covered parking, prioritizing convenience and safety.
- As a pivotal link between Omaha's historic districts and new community spaces, the Landmark Center epitomizes urban connectivity in the metro area.
ALL AVAILABLE SPACES(7)
Display Rent as
- SPACE
- SIZE
- TERM
- RATE
- USE
- CONDITION
- AVAILABLE
- Rate includes utilities, building services and property expenses
- Rate includes utilities, building services and property expenses
- Rate includes utilities, building services and property expenses
- Rate includes utilities, building services and property expenses
- Rate includes utilities, building services and property expenses
- Rate includes utilities, building services and property expenses
- Rate includes utilities, building services and property expenses
| Space | Size | Term | Rate | Space Use | Condition | Available |
| 4th Floor, Ste 400 | 19,537 sq ft | Negotiable | £25.06 /sq ft pa £2.09 /sq ft pcm £489,578 pa £40,798 pcm | Office | Partial Fit-Out | Now |
| 8th Floor, Ste 800 | 19,345 sq ft | Negotiable | £25.06 /sq ft pa £2.09 /sq ft pcm £484,766 pa £40,397 pcm | Office | Partial Fit-Out | Now |
| 9th Floor, Ste 900 | 2,345 sq ft | Negotiable | £25.06 /sq ft pa £2.09 /sq ft pcm £58,763 pa £4,897 pcm | Office | Partial Fit-Out | Now |
| 12th Floor, Ste 1230 | 5,723 sq ft | Negotiable | £25.06 /sq ft pa £2.09 /sq ft pcm £143,413 pa £11,951 pcm | Office | Partial Fit-Out | Now |
| 12th Floor, Ste 1240 | 1,755 sq ft | Negotiable | £25.06 /sq ft pa £2.09 /sq ft pcm £43,979 pa £3,665 pcm | Office | Partial Fit-Out | Now |
| 13th Floor, Ste 1300 | 19,356 sq ft | Negotiable | £25.06 /sq ft pa £2.09 /sq ft pcm £485,042 pa £40,420 pcm | Office | Partial Fit-Out | Now |
| 14th Floor, Ste 1400 | 8,632 sq ft | Negotiable | £26.93 /sq ft pa £2.24 /sq ft pcm £232,452 pa £19,371 pcm | Office | Partial Fit-Out | Now |
4th Floor, Ste 400
| Size |
| 19,537 sq ft |
| Term |
| Negotiable |
| Rate |
| £25.06 /sq ft pa £2.09 /sq ft pcm £489,578 pa £40,798 pcm |
| Space Use |
| Office |
| Condition |
| Partial Fit-Out |
| Available |
| Now |
8th Floor, Ste 800
| Size |
| 19,345 sq ft |
| Term |
| Negotiable |
| Rate |
| £25.06 /sq ft pa £2.09 /sq ft pcm £484,766 pa £40,397 pcm |
| Space Use |
| Office |
| Condition |
| Partial Fit-Out |
| Available |
| Now |
9th Floor, Ste 900
| Size |
| 2,345 sq ft |
| Term |
| Negotiable |
| Rate |
| £25.06 /sq ft pa £2.09 /sq ft pcm £58,763 pa £4,897 pcm |
| Space Use |
| Office |
| Condition |
| Partial Fit-Out |
| Available |
| Now |
12th Floor, Ste 1230
| Size |
| 5,723 sq ft |
| Term |
| Negotiable |
| Rate |
| £25.06 /sq ft pa £2.09 /sq ft pcm £143,413 pa £11,951 pcm |
| Space Use |
| Office |
| Condition |
| Partial Fit-Out |
| Available |
| Now |
12th Floor, Ste 1240
| Size |
| 1,755 sq ft |
| Term |
| Negotiable |
| Rate |
| £25.06 /sq ft pa £2.09 /sq ft pcm £43,979 pa £3,665 pcm |
| Space Use |
| Office |
| Condition |
| Partial Fit-Out |
| Available |
| Now |
13th Floor, Ste 1300
| Size |
| 19,356 sq ft |
| Term |
| Negotiable |
| Rate |
| £25.06 /sq ft pa £2.09 /sq ft pcm £485,042 pa £40,420 pcm |
| Space Use |
| Office |
| Condition |
| Partial Fit-Out |
| Available |
| Now |
14th Floor, Ste 1400
| Size |
| 8,632 sq ft |
| Term |
| Negotiable |
| Rate |
| £26.93 /sq ft pa £2.24 /sq ft pcm £232,452 pa £19,371 pcm |
| Space Use |
| Office |
| Condition |
| Partial Fit-Out |
| Available |
| Now |
4th Floor, Ste 400
| Size | 19,537 sq ft |
| Term | Negotiable |
| Rate | £25.06 /sq ft pa |
| Space Use | Office |
| Condition | Partial Fit-Out |
| Available | Now |
- Rate includes utilities, building services and property expenses
8th Floor, Ste 800
| Size | 19,345 sq ft |
| Term | Negotiable |
| Rate | £25.06 /sq ft pa |
| Space Use | Office |
| Condition | Partial Fit-Out |
| Available | Now |
- Rate includes utilities, building services and property expenses
9th Floor, Ste 900
| Size | 2,345 sq ft |
| Term | Negotiable |
| Rate | £25.06 /sq ft pa |
| Space Use | Office |
| Condition | Partial Fit-Out |
| Available | Now |
- Rate includes utilities, building services and property expenses
12th Floor, Ste 1230
| Size | 5,723 sq ft |
| Term | Negotiable |
| Rate | £25.06 /sq ft pa |
| Space Use | Office |
| Condition | Partial Fit-Out |
| Available | Now |
- Rate includes utilities, building services and property expenses
12th Floor, Ste 1240
| Size | 1,755 sq ft |
| Term | Negotiable |
| Rate | £25.06 /sq ft pa |
| Space Use | Office |
| Condition | Partial Fit-Out |
| Available | Now |
- Rate includes utilities, building services and property expenses
13th Floor, Ste 1300
| Size | 19,356 sq ft |
| Term | Negotiable |
| Rate | £25.06 /sq ft pa |
| Space Use | Office |
| Condition | Partial Fit-Out |
| Available | Now |
- Rate includes utilities, building services and property expenses
14th Floor, Ste 1400
| Size | 8,632 sq ft |
| Term | Negotiable |
| Rate | £26.93 /sq ft pa |
| Space Use | Office |
| Condition | Partial Fit-Out |
| Available | Now |
- Rate includes utilities, building services and property expenses
MATTERPORT 3D TOURS
PROPERTY OVERVIEW
The Landmark Center at 1299 Farnam Street in Omaha stands tall as a distinguished 15-floor, multi-tenant, Class A office tower undergoing extensive revitalization. This transformation includes the addition of The Farnam, an exquisite boutique hotel within the Marriott Autograph Collection, boasting 120 guest rooms offering breathtaking city views. The offices within the Landmark Center have been meticulously designed and constructed to accommodate various business needs, with options ranging from full-floor spaces to partial-floor arrangements. Each office boasts expansive perimeter windows framing picturesque cityscapes, while many feature conference rooms, kitchens, and break areas to enhance productivity and comfort. Boasting primarily clear span floors from its central core to perimeter windows, the Landmark Center provides options for efficient workstation layout, open areas, or private offices. Complementing the hotel's upscale ambiance, the Landmark Center will introduce an array of premium business amenities and an inviting courtyard space. Additionally, the building offers an impressive suite of amenities, including a dedicated conference/training center, round-the-clock security, secure elevators, on-site management, redundant electric utility service to assist business continuity, and covered parking for convenience. 1299 Farnam Street elevates the experience with its premier signature restaurant, Dynamite Woodfire Grill, chic and sophisticated bar and lounge, Catalyst Urban Lounge and Terrace, and convenient house-made grab-and-go fare and beverages at the Lone Tree Landing. Meanwhile, Landmark Center contains ground-level retail establishments such as Parliament Pub and Orangetheory Fitness. Landmark Center is a pivotal connector in Downtown Omaha between the historic Old Market Arts and Entertainment District, Holland Performing Arts Center, Steelhouse Omaha Live Music Venue, the CHI Health Center Arena, and the vibrant Capitol District. Notably, it overlooks the newly revitalized Gene Leahy Mall, a central feature of the expansive RiverFront project, which offers 90 acres of outdoor community space. Benefiting convenient access to Interstate 480, just over a mile from Interstate 29, mere minutes to Eppley Airfield, and located on the Omaha Streetcar route projected in service in Spring 2027, tenants and visitors enjoy seamless commuting and travel options, ensuring easy connectivity to and from this dynamic urban hub. With its blend of premium office spaces, luxurious accommodations, and enticing amenities, the Landmark Center at 1299 Farnam Street stands poised as a beacon of sophistication and functionality in the heart of Omaha.
- 24 Hour Access
- Banking
- Conferencing Facility
- Local Shop
- Property Manager on Site
- Restaurant
- Security System
PROPERTY FACTS
MARKETING BROCHURE
NEARBY AMENITIES
RESTAURANTS |
|||
|---|---|---|---|
| Dynamite Grill | - | - | In Building |
| Gandolfo's Delicatessen | - | - | 4 min walk |
| Paxton Ballroom | - | - | 4 min walk |
| Blue Sushi Sake Grill | - | - | 3 min walk |
| 13th Street Coffee Co | Diner | $ | 4 min walk |
RETAIL |
||
|---|---|---|
| Orangetheory Fitness | Fitness | 5 min walk |
| Pinnacle Bank | Bank | 6 min walk |
| Overland | Accessory | 7 min walk |
| DGX | Dollar/Variety/Thrift | 8 min walk |
| United States Postal Service | Business/Copy/Postal Services | 7 min walk |
HOTELS |
|
|---|---|
| Autograph Collection |
120 rooms
0 min walk
|
LETTING TEAM
Marty Patzner, Vice President, Office Specialist
Martin graduated from the University of Northern Iowa with a Bachelor of Arts degree in Marketing and is a licensed real estate salesperson in Nebraska and Iowa. In 2022, he achieved the Society of Industrial and Office REALTORS® (SIOR) designation. SIOR is the leading global professional office and industrial real estate association, representing today's most knowledgeable, ethical, and experienced commercial real estate brokerage specialists. Members are top producers in the commercial real estate industry and abide by a strict code of ethics. In addition, Martin has achieved the Certified Commercial Investment Member (CCIM) designation, the Institute of Real Estate Management’s (IREM) Certified Property Manager (CPM®) designation and the Building Owners and Managers Institute (BOMI) Real Property Administrator (RPA) designation. He is a current member of the Nebraska Association of Commercial Property Owners (NAPCO), Building Owners and Managers Association (BOMA) of Omaha, the Institute of Real Estate Management (IREM), and Certified Commercial Investment Member (CCIM).
Martin has been awarded with the CoStar Power Broker Award in 2016-2019. In 2014, 2015, 2016, 2018, 2020 and 2021, he was awarded with the most of transactions for the year for Cushman & Wakefield/The Lund Company. He was Producer of the Year in 2018 and 2020. In addition, Martin has also been recognized as a member of The Lund Company’s Producers’ Club from 2013-2022.
Kurt Weeder, Senior Associate
Kurt has been with The Lund Company since 2002, where he started as a property manager and transitioned to the brokerage division. His experience as a property manager included the management of 1.5 million square feet of retail, office and industrial properties and a portfolio consisting of 12 properties. Prior to joining The Lund Company, Kurt operated a construction company he founded in 1999.
Kurt attended Creighton University in Omaha, NE with an Army ROTC scholarship and served two years on active duty in the U.S. Army. Kurt is a licensed real estate salesperson in Nebraska. He has coached high school girls and AAU boys basketball in Omaha and has refereed at USA Rugby competitions around the United States.
ABOUT THE OWNER
ABOUT THE ARCHITECT


OTHER PROPERTIES IN THE HOLABIRD & ROOT PORTFOLIO
Presented by

Landmark Center | 1299 Farnam St
Hmm, there seems to have been an error sending your message. Please try again.
Thanks! Your message was sent.















