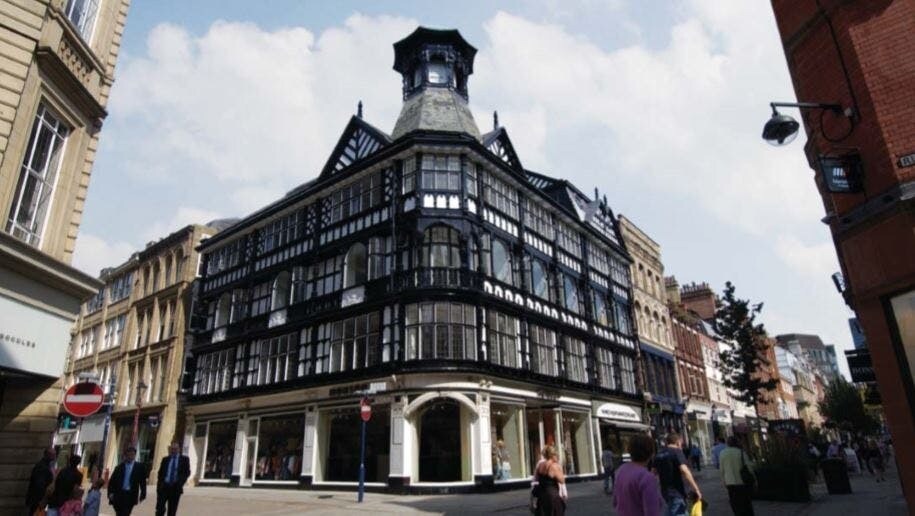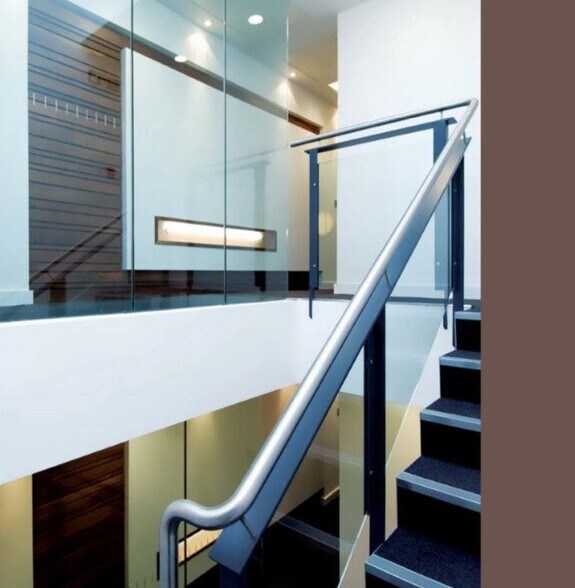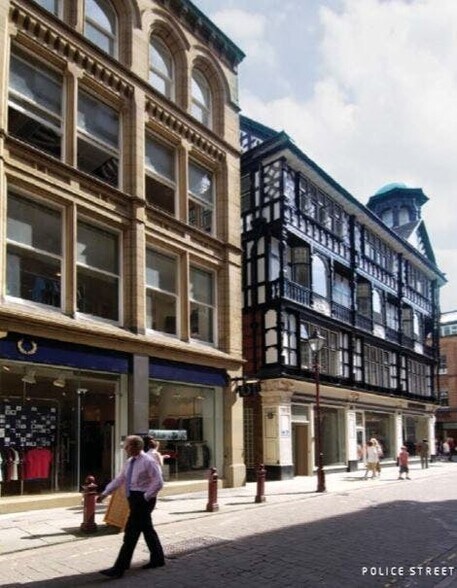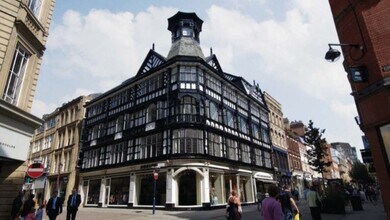
This feature is unavailable at the moment.
We apologize, but the feature you are trying to access is currently unavailable. We are aware of this issue and our team is working hard to resolve the matter.
Please check back in a few minutes. We apologize for the inconvenience.
- LoopNet Team
thank you

Your email has been sent!
The Chambers 13-17 King St
2,506 - 10,092 SF of Office Space Available in Manchester M2 6AW



all available spaces(4)
Display Rent as
- Space
- Size
- Term
- Rent
- Space Use
- Condition
- Available
The contemporary open plan office suites benefit from excellent natural light and are refurbished to a high standard. The accommodation is available by way of new full repairing and insuring lease(s) for a term of years to be agreed.
- Use Class: E
- Fits 7 - 21 People
- Central Air Conditioning
- Natural Light
- Private Restrooms
- Suspended ceilings with integrated lighting
- Open Floor Plan Layout
- Can be combined with additional space(s) for up to 10,092 SF of adjacent space
- Raised Floor
- Shower Facilities
- Surface-mounted luminaires
- Feature American walnut paneling
The contemporary open plan office suites benefit from excellent natural light and are refurbished to a high standard. The 2nd floor offers an additional 584 sq ft of indicative space. The accommodation is available by way of new full repairing and insuring lease(s) for a term of years to be agreed.
- Use Class: E
- Fits 7 - 21 People
- Central Air Conditioning
- Natural Light
- Private Restrooms
- Suspended ceilings with integrated lighting
- Open Floor Plan Layout
- Can be combined with additional space(s) for up to 10,092 SF of adjacent space
- Raised Floor
- Shower Facilities
- Surface-mounted luminaires
- Feature American walnut paneling
The contemporary open plan office suites benefit from excellent natural light and are refurbished to a high standard. The 3rd floor offers an additional 688 sq ft of indicative space. The accommodation is available by way of new full repairing and insuring lease(s) for a term of years to be agreed.
- Use Class: E
- Fits 7 - 21 People
- Central Air Conditioning
- Natural Light
- Private Restrooms
- Suspended ceilings with integrated lighting
- Open Floor Plan Layout
- Can be combined with additional space(s) for up to 10,092 SF of adjacent space
- Raised Floor
- Shower Facilities
- Surface-mounted luminaires
- Feature American walnut paneling
The contemporary open plan office suites benefit from excellent natural light and are refurbished to a high standard. The 4th floor offers an additional 480 sq ft of indicative space. The accommodation is available by way of new full repairing and insuring lease(s) for a term of years to be agreed.
- Use Class: E
- Fits 7 - 21 People
- Central Air Conditioning
- Natural Light
- Private Restrooms
- Suspended ceilings with integrated lighting
- Open Floor Plan Layout
- Can be combined with additional space(s) for up to 10,092 SF of adjacent space
- Raised Floor
- Shower Facilities
- Surface-mounted luminaires
- Feature American walnut paneling
| Space | Size | Term | Rent | Space Use | Condition | Available |
| 1st Floor | 2,506 SF | Negotiable | Upon Application Upon Application Upon Application Upon Application Upon Application Upon Application | Office | Full Build-Out | Now |
| 2nd Floor | 2,571 SF | Negotiable | Upon Application Upon Application Upon Application Upon Application Upon Application Upon Application | Office | Full Build-Out | Now |
| 3rd Floor | 2,509 SF | Negotiable | Upon Application Upon Application Upon Application Upon Application Upon Application Upon Application | Office | Full Build-Out | Now |
| 4th Floor | 2,506 SF | Negotiable | Upon Application Upon Application Upon Application Upon Application Upon Application Upon Application | Office | Full Build-Out | Now |
1st Floor
| Size |
| 2,506 SF |
| Term |
| Negotiable |
| Rent |
| Upon Application Upon Application Upon Application Upon Application Upon Application Upon Application |
| Space Use |
| Office |
| Condition |
| Full Build-Out |
| Available |
| Now |
2nd Floor
| Size |
| 2,571 SF |
| Term |
| Negotiable |
| Rent |
| Upon Application Upon Application Upon Application Upon Application Upon Application Upon Application |
| Space Use |
| Office |
| Condition |
| Full Build-Out |
| Available |
| Now |
3rd Floor
| Size |
| 2,509 SF |
| Term |
| Negotiable |
| Rent |
| Upon Application Upon Application Upon Application Upon Application Upon Application Upon Application |
| Space Use |
| Office |
| Condition |
| Full Build-Out |
| Available |
| Now |
4th Floor
| Size |
| 2,506 SF |
| Term |
| Negotiable |
| Rent |
| Upon Application Upon Application Upon Application Upon Application Upon Application Upon Application |
| Space Use |
| Office |
| Condition |
| Full Build-Out |
| Available |
| Now |
1st Floor
| Size | 2,506 SF |
| Term | Negotiable |
| Rent | Upon Application |
| Space Use | Office |
| Condition | Full Build-Out |
| Available | Now |
The contemporary open plan office suites benefit from excellent natural light and are refurbished to a high standard. The accommodation is available by way of new full repairing and insuring lease(s) for a term of years to be agreed.
- Use Class: E
- Open Floor Plan Layout
- Fits 7 - 21 People
- Can be combined with additional space(s) for up to 10,092 SF of adjacent space
- Central Air Conditioning
- Raised Floor
- Natural Light
- Shower Facilities
- Private Restrooms
- Surface-mounted luminaires
- Suspended ceilings with integrated lighting
- Feature American walnut paneling
2nd Floor
| Size | 2,571 SF |
| Term | Negotiable |
| Rent | Upon Application |
| Space Use | Office |
| Condition | Full Build-Out |
| Available | Now |
The contemporary open plan office suites benefit from excellent natural light and are refurbished to a high standard. The 2nd floor offers an additional 584 sq ft of indicative space. The accommodation is available by way of new full repairing and insuring lease(s) for a term of years to be agreed.
- Use Class: E
- Open Floor Plan Layout
- Fits 7 - 21 People
- Can be combined with additional space(s) for up to 10,092 SF of adjacent space
- Central Air Conditioning
- Raised Floor
- Natural Light
- Shower Facilities
- Private Restrooms
- Surface-mounted luminaires
- Suspended ceilings with integrated lighting
- Feature American walnut paneling
3rd Floor
| Size | 2,509 SF |
| Term | Negotiable |
| Rent | Upon Application |
| Space Use | Office |
| Condition | Full Build-Out |
| Available | Now |
The contemporary open plan office suites benefit from excellent natural light and are refurbished to a high standard. The 3rd floor offers an additional 688 sq ft of indicative space. The accommodation is available by way of new full repairing and insuring lease(s) for a term of years to be agreed.
- Use Class: E
- Open Floor Plan Layout
- Fits 7 - 21 People
- Can be combined with additional space(s) for up to 10,092 SF of adjacent space
- Central Air Conditioning
- Raised Floor
- Natural Light
- Shower Facilities
- Private Restrooms
- Surface-mounted luminaires
- Suspended ceilings with integrated lighting
- Feature American walnut paneling
4th Floor
| Size | 2,506 SF |
| Term | Negotiable |
| Rent | Upon Application |
| Space Use | Office |
| Condition | Full Build-Out |
| Available | Now |
The contemporary open plan office suites benefit from excellent natural light and are refurbished to a high standard. The 4th floor offers an additional 480 sq ft of indicative space. The accommodation is available by way of new full repairing and insuring lease(s) for a term of years to be agreed.
- Use Class: E
- Open Floor Plan Layout
- Fits 7 - 21 People
- Can be combined with additional space(s) for up to 10,092 SF of adjacent space
- Central Air Conditioning
- Raised Floor
- Natural Light
- Shower Facilities
- Private Restrooms
- Surface-mounted luminaires
- Suspended ceilings with integrated lighting
- Feature American walnut paneling
Features and Amenities
- Raised Floor
- Air Conditioning
PROPERTY FACTS
Presented by
Company Not Provided
The Chambers | 13-17 King St
Hmm, there seems to have been an error sending your message. Please try again.
Thanks! Your message was sent.





