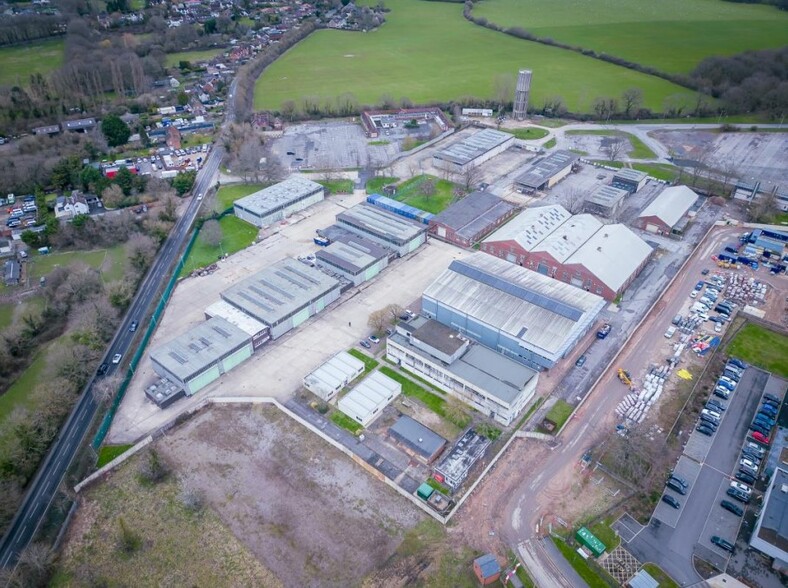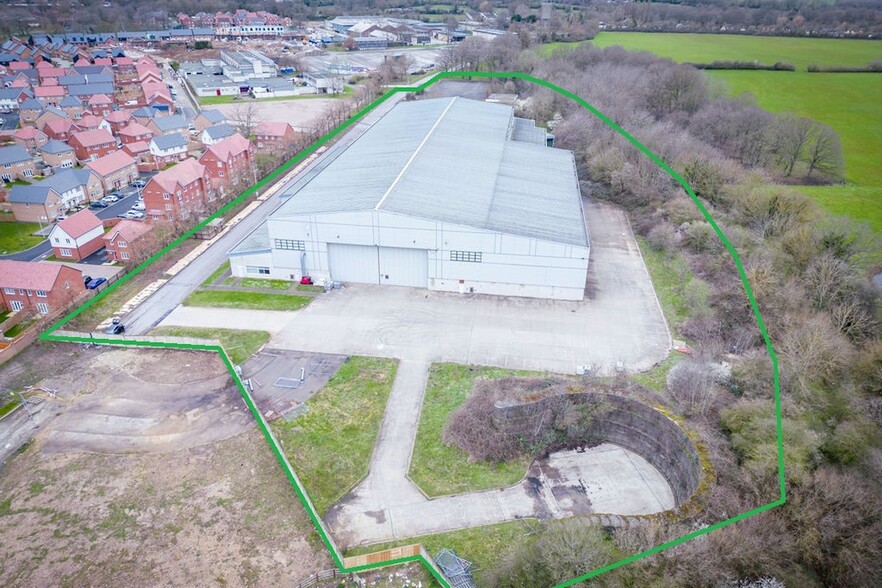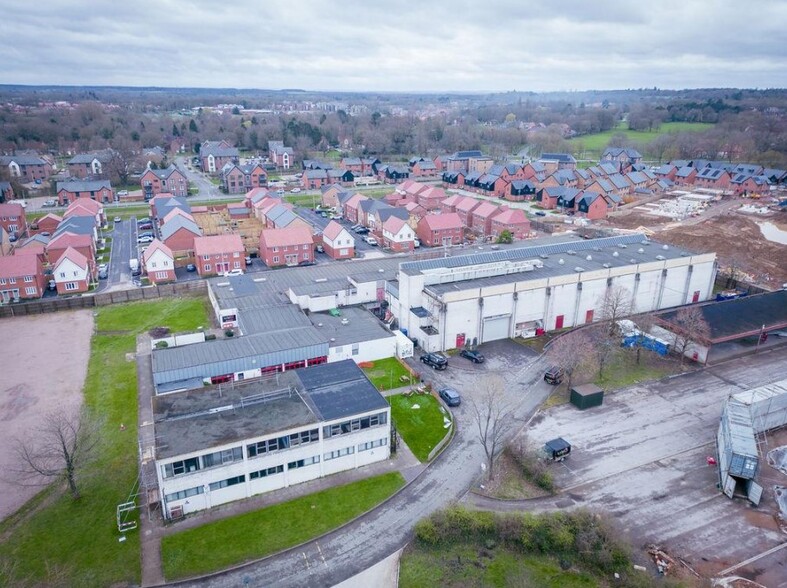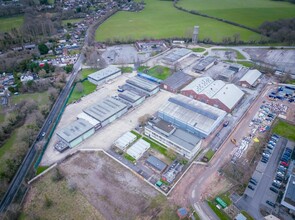
This feature is unavailable at the moment.
We apologize, but the feature you are trying to access is currently unavailable. We are aware of this issue and our team is working hard to resolve the matter.
Please check back in a few minutes. We apologize for the inconvenience.
- LoopNet Team
thank you

Your email has been sent!
Arborfield Studios Barkham RG40 4TS
1,690 - 312,732 SF of Industrial Space Available



Park Highlights
- Includes a yard with parking
- Total site area of 8.31 acres (3.36 ha)
- Secure gated site
PARK FACTS
| Min. Divisible | 1,690 SF | Park Type | Industrial Park |
| Min. Divisible | 1,690 SF |
| Park Type | Industrial Park |
all available spaces(4)
Display Rent as
- Space
- Size
- Term
- Rent
- Space Use
- Condition
- Available
Parcel 1 contains the majority of the buildings which make up the site, with mostly level tarmac and concrete roads and yards in-between. Most buildings benefit from HGV access.
- Use Class: B2
- Natural Light
- Minimum eaves height of 8.3m
- Reception area with offices
- Private Restrooms
- Professional Lease
- Gantry crane
| Space | Size | Term | Rent | Space Use | Condition | Available |
| Ground - 13-34 | 1,690-148,658 SF | Negotiable | Upon Application Upon Application Upon Application Upon Application Upon Application Upon Application | Industrial | Partial Build-Out | Now |
13-34 Langley Common Rd - Ground - 13-34
- Space
- Size
- Term
- Rent
- Space Use
- Condition
- Available
Parcel 4 consists of a open storage site and an office building. The parcel has been most recently configured as a car park with level tarmac. The site benefits from HGV access.
- Use Class: B2
- Natural Light
- Standard office layout
- Flexible uses considered
- Private Restrooms
- Professional Lease
- HGV access
| Space | Size | Term | Rent | Space Use | Condition | Available |
| Ground - 39 | 8,288 SF | Negotiable | Upon Application Upon Application Upon Application Upon Application Upon Application Upon Application | Industrial | Partial Build-Out | Now |
38 Langley Common Rd - Ground - 39
- Space
- Size
- Term
- Rent
- Space Use
- Condition
- Available
Parcel 2 consists primarily of three open storage sites and a mixed use building (Units 46 and 47). The entire parcel and both buildings benefit from HGV access. Building 46 is equipped as a filming stage with gantry cranes and benefits from a reception, offices, WC and kitchen.
- Use Class: B2
- Natural Light
- Minimum eaves height is 6.46m
- Reception area with office
- Private Restrooms
- Professional Lease
- Gantry cranes
| Space | Size | Term | Rent | Space Use | Condition | Available |
| Ground - 46-47 | 6,932-54,896 SF | Negotiable | Upon Application Upon Application Upon Application Upon Application Upon Application Upon Application | Industrial | Partial Build-Out | Now |
46-47 Martingale Grv - Ground - 46-47
- Space
- Size
- Term
- Rent
- Space Use
- Condition
- Available
Parcel 3 consists primarily of a single warehouse unit (Unit 50) known as “Stage 1” with associated access, yard and parking. HGV access to the entire parcel is excellent.
- Use Class: B2
- Private Restrooms
- Professional Lease
- 10.2 metre minimum eaves height
- LED lighting
- Natural Light
- Energy Performance Rating - D
- Three phase power
- 2x large sliding electric loading doors
| Space | Size | Term | Rent | Space Use | Condition | Available |
| Ground - 50 | 100,890 SF | Negotiable | £6.50 /SF/PA £0.54 /SF/MO £69.97 /m²/PA £5.83 /m²/MO £655,785 /PA £54,649 /MO | Industrial | Partial Build-Out | Now |
Langley Common Rd - Ground - 50
13-34 Langley Common Rd - Ground - 13-34
| Size | 1,690-148,658 SF |
| Term | Negotiable |
| Rent | Upon Application |
| Space Use | Industrial |
| Condition | Partial Build-Out |
| Available | Now |
Parcel 1 contains the majority of the buildings which make up the site, with mostly level tarmac and concrete roads and yards in-between. Most buildings benefit from HGV access.
- Use Class: B2
- Private Restrooms
- Natural Light
- Professional Lease
- Minimum eaves height of 8.3m
- Gantry crane
- Reception area with offices
38 Langley Common Rd - Ground - 39
| Size | 8,288 SF |
| Term | Negotiable |
| Rent | Upon Application |
| Space Use | Industrial |
| Condition | Partial Build-Out |
| Available | Now |
Parcel 4 consists of a open storage site and an office building. The parcel has been most recently configured as a car park with level tarmac. The site benefits from HGV access.
- Use Class: B2
- Private Restrooms
- Natural Light
- Professional Lease
- Standard office layout
- HGV access
- Flexible uses considered
46-47 Martingale Grv - Ground - 46-47
| Size | 6,932-54,896 SF |
| Term | Negotiable |
| Rent | Upon Application |
| Space Use | Industrial |
| Condition | Partial Build-Out |
| Available | Now |
Parcel 2 consists primarily of three open storage sites and a mixed use building (Units 46 and 47). The entire parcel and both buildings benefit from HGV access. Building 46 is equipped as a filming stage with gantry cranes and benefits from a reception, offices, WC and kitchen.
- Use Class: B2
- Private Restrooms
- Natural Light
- Professional Lease
- Minimum eaves height is 6.46m
- Gantry cranes
- Reception area with office
Langley Common Rd - Ground - 50
| Size | 100,890 SF |
| Term | Negotiable |
| Rent | £6.50 /SF/PA |
| Space Use | Industrial |
| Condition | Partial Build-Out |
| Available | Now |
Parcel 3 consists primarily of a single warehouse unit (Unit 50) known as “Stage 1” with associated access, yard and parking. HGV access to the entire parcel is excellent.
- Use Class: B2
- Natural Light
- Private Restrooms
- Energy Performance Rating - D
- Professional Lease
- Three phase power
- 10.2 metre minimum eaves height
- 2x large sliding electric loading doors
- LED lighting
Park Overview
The site comprises part of the former Arborfield Garrison which was vacated in 2015. The Site and most of its buildings have since been used as a film studio complex with 3 no. filming stages and numerous supplementary warehouses, workshops, offices and amenities. The site includes several areas of tarmac and concrete hard standing, most of which could be secured via fencing. Some buildings situated within the site have been decommissioned. The OS plan within the particulars of sale shows the entire site edged red.
Presented by

Arborfield Studios | Barkham RG40 4TS
Hmm, there seems to have been an error sending your message. Please try again.
Thanks! Your message was sent.


