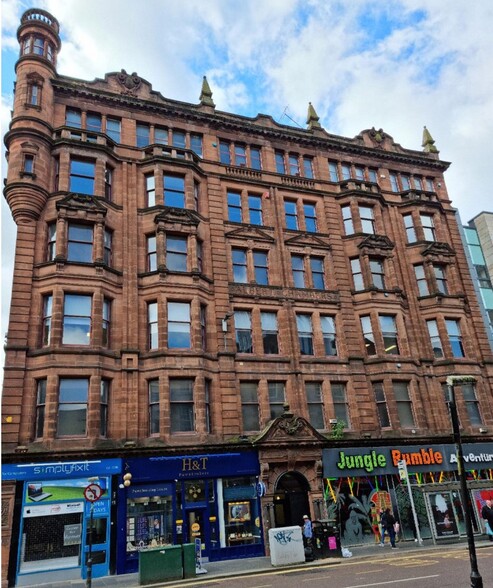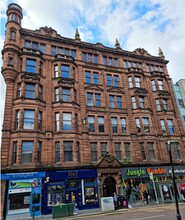
This feature is unavailable at the moment.
We apologize, but the feature you are trying to access is currently unavailable. We are aware of this issue and our team is working hard to resolve the matter.
Please check back in a few minutes. We apologize for the inconvenience.
- LoopNet Team
thank you

Your email has been sent!
Albert Chambers 13 Bath St
2,384 - 5,283 SF of Office Space Available in Glasgow G2 1HY

Highlights
- Close proximity to City Centre amenities and transport links
- Easy access to the M8, M74 and the greater motorway network, within a short drive
- Newly refurbished office premises in attractive City Centre location
all available spaces(2)
Display Rent as
- Space
- Size
- Term
- Rent
- Space Use
- Condition
- Available
The subjects are located on the 3rd floor. Access is from ground floor level via a secured entry door. Amenities include modern lighting, passenger lift and perimeter trunking. Suite 1 is organised to provide an open plan office space with two private meeting rooms, kitchen, and toilet facilities. Suite 2 is largely open plan in nature with two private meeting rooms, kitchen, toilet and shower facilities. Both suites have been recently refurbished to modern specification and benefit from exceptional natural lighting.
- Use Class: Class 4
- Can be combined with additional space(s) for up to 5,283 SF of adjacent space
- Elevator Access
- Shower Facilities
- Open-Plan
- WC and staff facilities
- Excellent natural light
- Fits 8 - 24 People
- Kitchen
- Natural Light
- Private Restrooms
- Perimeter Trunking
- Open plan office space
- Secured entry door
The subjects are located on the 3rd floor. Access is from ground floor level via a secured entry door. Amenities include modern lighting, passenger lift and perimeter trunking. Suite 1 is organised to provide an open plan office space with two private meeting rooms, kitchen, and toilet facilities. Suite 2 is largely open plan in nature with two private meeting rooms, kitchen, toilet and shower facilities. Both suites have been recently refurbished to modern specification and benefit from exceptional natural lighting.
- Use Class: Class 4
- Can be combined with additional space(s) for up to 5,283 SF of adjacent space
- Elevator Access
- Shower Facilities
- Open-Plan
- WC and staff facilities
- Excellent natural light
- Fits 6 - 20 People
- Kitchen
- Natural Light
- Private Restrooms
- Perimeter Trunking
- Open plan office space
- Secured entry door
| Space | Size | Term | Rent | Space Use | Condition | Available |
| 3rd Floor, Ste 1 | 2,899 SF | Negotiable | £12.00 /SF/PA £1.00 /SF/MO £129.17 /m²/PA £10.76 /m²/MO £34,788 /PA £2,899 /MO | Office | Shell Space | Now |
| 3rd Floor, Ste 2 | 2,384 SF | Negotiable | £12.00 /SF/PA £1.00 /SF/MO £129.17 /m²/PA £10.76 /m²/MO £28,608 /PA £2,384 /MO | Office | Shell Space | Now |
3rd Floor, Ste 1
| Size |
| 2,899 SF |
| Term |
| Negotiable |
| Rent |
| £12.00 /SF/PA £1.00 /SF/MO £129.17 /m²/PA £10.76 /m²/MO £34,788 /PA £2,899 /MO |
| Space Use |
| Office |
| Condition |
| Shell Space |
| Available |
| Now |
3rd Floor, Ste 2
| Size |
| 2,384 SF |
| Term |
| Negotiable |
| Rent |
| £12.00 /SF/PA £1.00 /SF/MO £129.17 /m²/PA £10.76 /m²/MO £28,608 /PA £2,384 /MO |
| Space Use |
| Office |
| Condition |
| Shell Space |
| Available |
| Now |
3rd Floor, Ste 1
| Size | 2,899 SF |
| Term | Negotiable |
| Rent | £12.00 /SF/PA |
| Space Use | Office |
| Condition | Shell Space |
| Available | Now |
The subjects are located on the 3rd floor. Access is from ground floor level via a secured entry door. Amenities include modern lighting, passenger lift and perimeter trunking. Suite 1 is organised to provide an open plan office space with two private meeting rooms, kitchen, and toilet facilities. Suite 2 is largely open plan in nature with two private meeting rooms, kitchen, toilet and shower facilities. Both suites have been recently refurbished to modern specification and benefit from exceptional natural lighting.
- Use Class: Class 4
- Fits 8 - 24 People
- Can be combined with additional space(s) for up to 5,283 SF of adjacent space
- Kitchen
- Elevator Access
- Natural Light
- Shower Facilities
- Private Restrooms
- Open-Plan
- Perimeter Trunking
- WC and staff facilities
- Open plan office space
- Excellent natural light
- Secured entry door
3rd Floor, Ste 2
| Size | 2,384 SF |
| Term | Negotiable |
| Rent | £12.00 /SF/PA |
| Space Use | Office |
| Condition | Shell Space |
| Available | Now |
The subjects are located on the 3rd floor. Access is from ground floor level via a secured entry door. Amenities include modern lighting, passenger lift and perimeter trunking. Suite 1 is organised to provide an open plan office space with two private meeting rooms, kitchen, and toilet facilities. Suite 2 is largely open plan in nature with two private meeting rooms, kitchen, toilet and shower facilities. Both suites have been recently refurbished to modern specification and benefit from exceptional natural lighting.
- Use Class: Class 4
- Fits 6 - 20 People
- Can be combined with additional space(s) for up to 5,283 SF of adjacent space
- Kitchen
- Elevator Access
- Natural Light
- Shower Facilities
- Private Restrooms
- Open-Plan
- Perimeter Trunking
- WC and staff facilities
- Open plan office space
- Excellent natural light
- Secured entry door
Property Overview
The subjects are located in a prominent position within Glasgow city centre and within Glasgow’s central business district. The subjects benefit from excellent connections with Queen Street, Glasgow Central railway station and Buchanan Bus station all within a short walking distance. Additionally, regular bus routes are provided along the parade. There is easy access to the M8, M74 and the greater motorway network, within a short drive.
- Bus Route
- Conferencing Facility
- Kitchen
- Storage Space
PROPERTY FACTS
Presented by

Albert Chambers | 13 Bath St
Hmm, there seems to have been an error sending your message. Please try again.
Thanks! Your message was sent.





