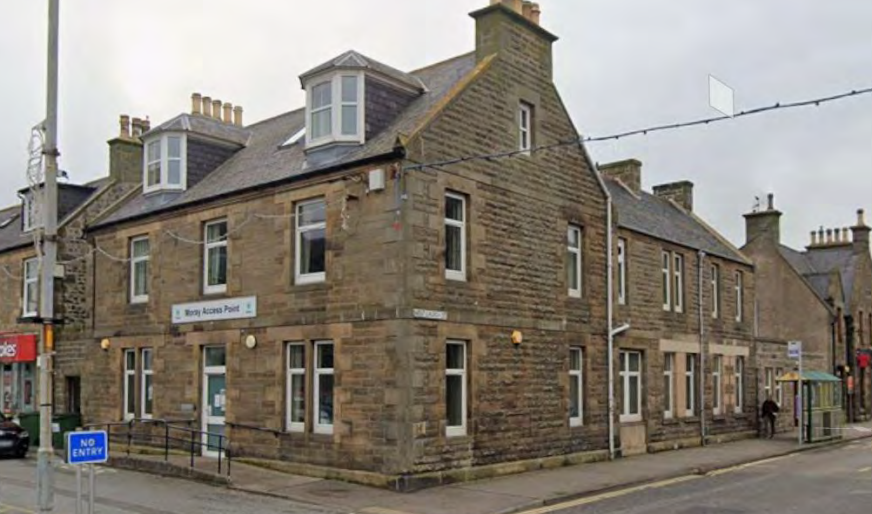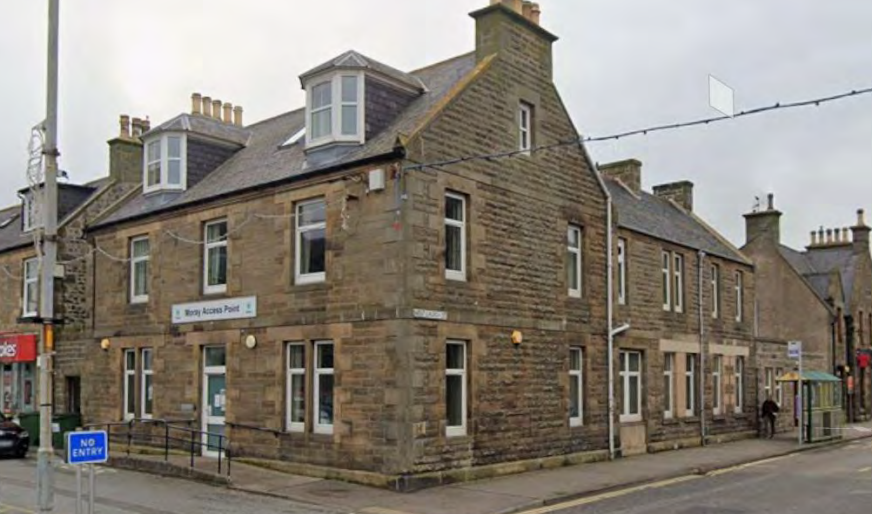13 Cluny Sq 1,333 - 4,000 SF of Office Space Available in Buckie AB56 1AJ

HIGHLIGHTS
- Prominent position
- Corner position
- Private car parking
ALL AVAILABLE SPACES(3)
Display Rent as
- SPACE
- SIZE
- TERM
- RENT
- SPACE USE
- CONDITION
- AVAILABLE
Ground Floor: Offices, toilets, store rooms, kitchen, comms room and reception area. Access to first floor. Offices, gents and ladies WC and access to second floor. Offices (some height limitations due to coombed ceiling), lined attic area providing stores, boiler room and secondary fire exit route from top floor. Offers of £12,500 per annum.
- Use Class: Class 1A
- Mostly Open Floor Plan Layout
- Can be combined with additional space(s) for up to 4,000 SF of adjacent space
- Store rooms
- Fully Built-Out as Standard Office
- Fits 4 - 11 People
- Over 3 floors
- Staff facilities
Ground Floor: Offices, toilets, store rooms, kitchen, comms room and reception area. Access to first floor. Offices, gents and ladies WC and access to second floor. Offices (some height limitations due to coombed ceiling), lined attic area providing stores, boiler room and secondary fire exit route from top floor. Offers of £12,500 per annum.
- Use Class: Class 1A
- Mostly Open Floor Plan Layout
- Can be combined with additional space(s) for up to 4,000 SF of adjacent space
- Store rooms
- Fully Built-Out as Standard Office
- Fits 4 - 11 People
- Over 3 floors
- Staff facilities
Ground Floor: Offices, toilets, store rooms, kitchen, comms room and reception area. Access to first floor. Offices, gents and ladies WC and access to second floor. Offices (some height limitations due to coombed ceiling), lined attic area providing stores, boiler room and secondary fire exit route from top floor. Offers of £12,500 per annum.
- Use Class: Class 1A
- Mostly Open Floor Plan Layout
- Can be combined with additional space(s) for up to 4,000 SF of adjacent space
- Store rooms
- Fully Built-Out as Standard Office
- Fits 4 - 11 People
- Over 3 floors
- Staff facilities
| Space | Size | Term | Rent | Space Use | Condition | Available |
| Ground | 1,334 SF | Negotiable | Upon Application | Office | Full Build-Out | Now |
| 1st Floor | 1,333 SF | Negotiable | Upon Application | Office | Full Build-Out | Now |
| 2nd Floor | 1,333 SF | Negotiable | Upon Application | Office | Full Build-Out | Now |
Ground
| Size |
| 1,334 SF |
| Term |
| Negotiable |
| Rent |
| Upon Application |
| Space Use |
| Office |
| Condition |
| Full Build-Out |
| Available |
| Now |
1st Floor
| Size |
| 1,333 SF |
| Term |
| Negotiable |
| Rent |
| Upon Application |
| Space Use |
| Office |
| Condition |
| Full Build-Out |
| Available |
| Now |
2nd Floor
| Size |
| 1,333 SF |
| Term |
| Negotiable |
| Rent |
| Upon Application |
| Space Use |
| Office |
| Condition |
| Full Build-Out |
| Available |
| Now |
PROPERTY OVERVIEW
Storey traditional sandstone and slate roofed property with single storey harled brick and flat roofed extension has a floor area measuring approximately 371sqm on a net internal area basis and is situated on the town square in a prominent location with adjoining private car parking to the rear.









