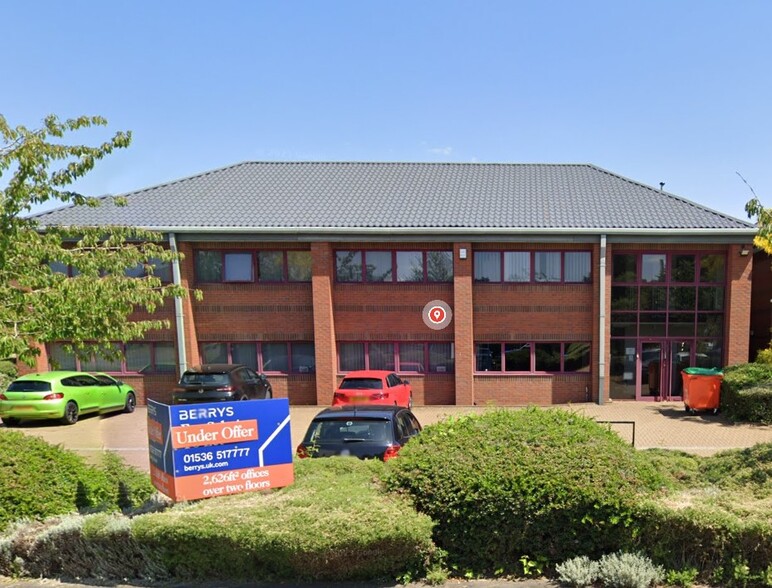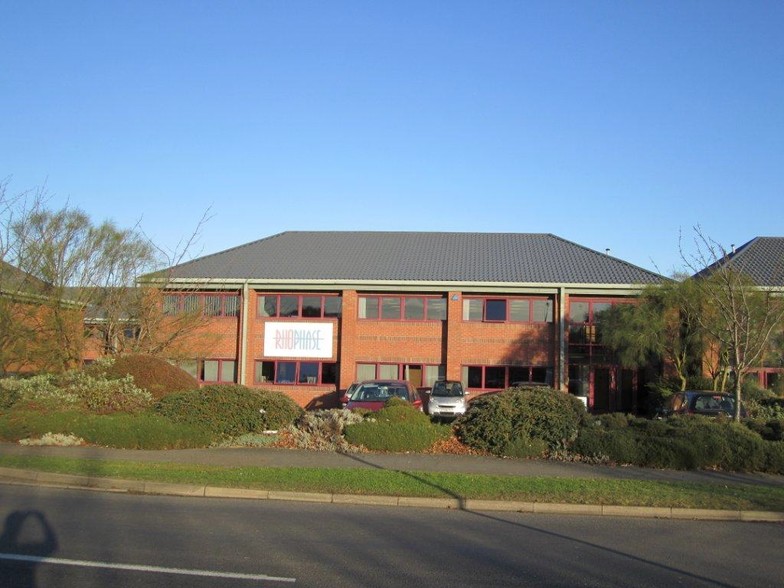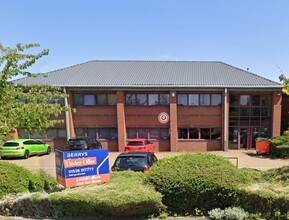
This feature is unavailable at the moment.
We apologize, but the feature you are trying to access is currently unavailable. We are aware of this issue and our team is working hard to resolve the matter.
Please check back in a few minutes. We apologize for the inconvenience.
- LoopNet Team
thank you

Your email has been sent!
13 Earlstrees Rd
Corby NN17 4AX
Earlstrees Court · Office Property For Sale · 5,185 SF


Investment Highlights
- Prime location
- Good road links
Executive Summary
The Earlstrees Court buildings are constructed of cavity brick/blockwork walls around a clear span steel portal frame construction with double glazed aluminium powder coated windows and doors. The roofs are pitched with insulated profile tile effect cladding with internal fit out including carpeting, suspended ceilings, recessed fluorescent lighting and gas fired central heating system. Earlstrees Court is located off Earlstrees Road on the Earlstrees Industrial Estate of Corby to the northwest of the Corby town centre. The Earlstrees Estate is within approximately 15-20 minutes drive time of J17 of the A14 dual carriageway via the A6003 giving excellent access to the surrounding country’s motorway network.
PROPERTY FACTS Sale Pending
| Unit Size | 5,185 SF | Number of Floors | 2 |
| No. Units | 1 | Typical Floor Size | 2,578 SF |
| Total Building Size | 5,185 SF | Year Built | 1998 |
| Property Type | Office (Unit) | Tenancy | Single |
| Sale Type | Owner User | Lot Size | 1.35 AC |
| Building Class | C | Parking Ratio | 2.7/1,000 SF |
| Unit Size | 5,185 SF |
| No. Units | 1 |
| Total Building Size | 5,185 SF |
| Property Type | Office (Unit) |
| Sale Type | Owner User |
| Building Class | C |
| Number of Floors | 2 |
| Typical Floor Size | 2,578 SF |
| Year Built | 1998 |
| Tenancy | Single |
| Lot Size | 1.35 AC |
| Parking Ratio | 2.7/1,000 SF |
1 Unit Available
Unit 13
| Unit Size | 5,185 SF | Tenure | Freehold/Long Leasehold |
| Unit Use | Office | No. Parking Spaces | 14 |
| Sale Type | Owner User |
| Unit Size | 5,185 SF |
| Unit Use | Office |
| Sale Type | Owner User |
| Tenure | Freehold/Long Leasehold |
| No. Parking Spaces | 14 |
Description
The Earlstrees Court buildings are constructed of cavity brick/blockwork walls around a clear span steel portal frame construction with double glazed aluminium powder coated windows and doors.
The roofs are pitched with insulated profile tile effect cladding with internal fit out including carpeting, suspended ceilings, recessed fluorescent lighting and gas fired central heating system.
The building is accessed via double personnel entrance doors into a stairwell where wc’s are located on ground and first floor levels.
Off both the ground floor and first floor stairwell area leads into open plan office space.
Sale Notes
The 999 year long leasehold interest that commenced on the 1st of March 1990 is available at £365,000 exclusive. There are 5 yearly rent reviews with the current ground rent of £2,958 per annum.
Alternatively, the property is available on a new standard full repairing and insuring lease with rent review pattern and lease term open to negotiation at a headline rent of £31,500 per annum exclusive.
Amenities
- Open-Plan
- Suspended Ceilings

