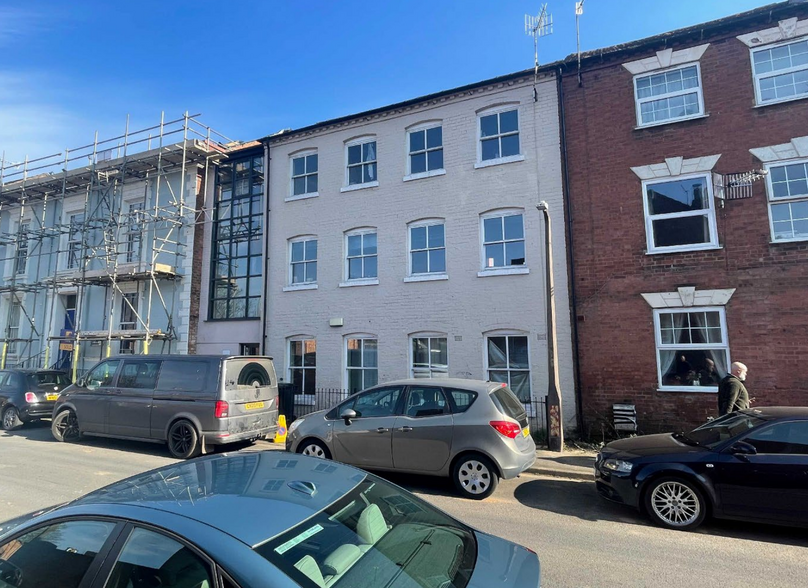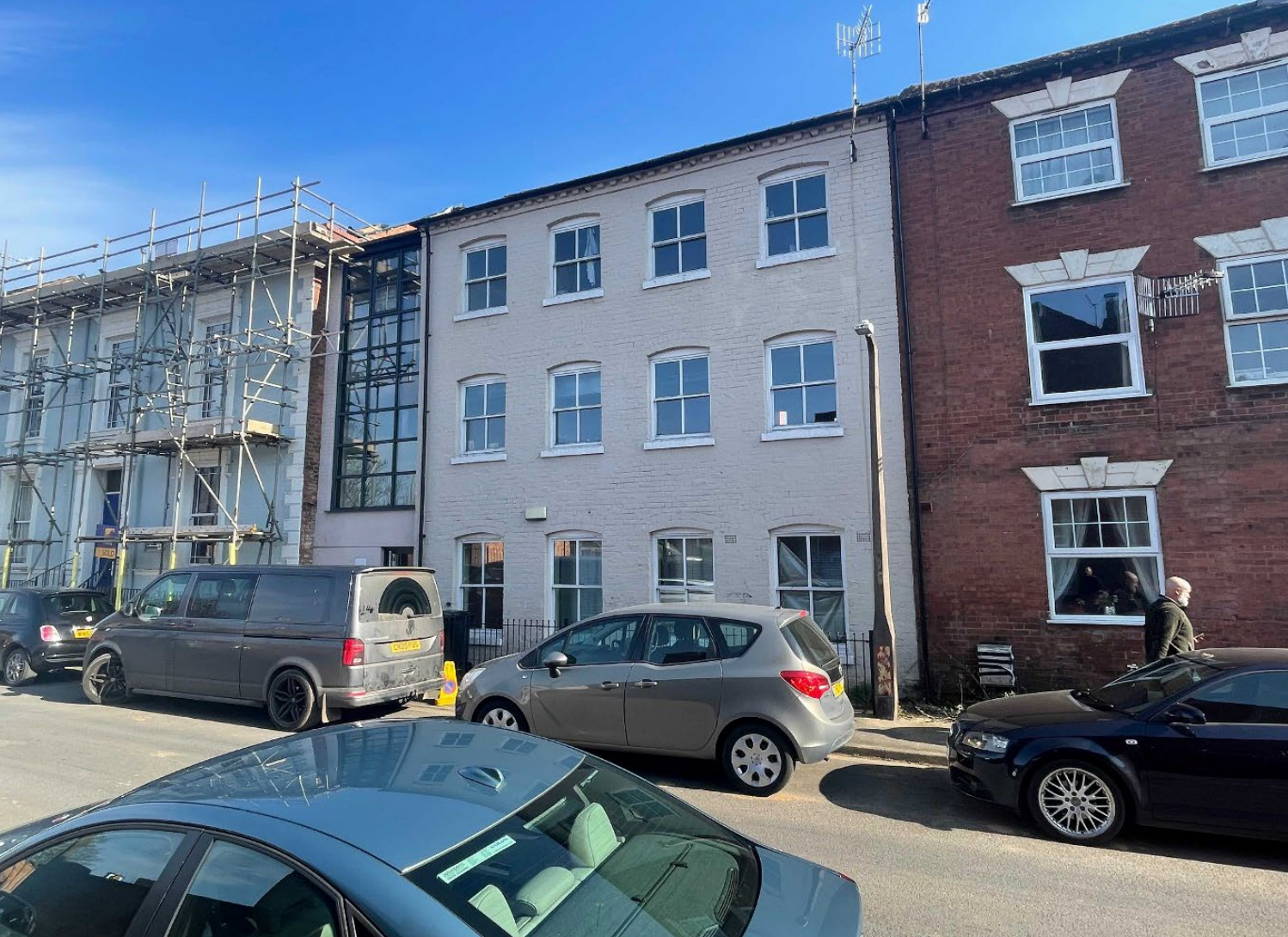13 Park St 1,116 SF Office Building Worcester WR5 1AA £550,000 (£492.83/SF)

INVESTMENT HIGHLIGHTS
- Potential for capital growth/capital release from residential elements
- 6 x car parking spaces included
- Well secured commercial tenant with strong financial statements
EXECUTIVE SUMMARY
A three storey former warehouse that now comprises a ground floor office together with two 2 bed flats – one at first floor and one at second floor. The commercial unit can be accessed from the Park Street elevation or from Lock Street to the rear. This space is generally open plan and has ben subdivided by the current tenant. The space is supported by a dedicated kitchen and male, female and disabled toilets The two flats are accessed from Park Street via a dedicated stair core. The two flats are essentially identical except that the first floor flat has a private roof terrace at the rear. Each flat contains a large living room/kitchen, a bathroom/WC and two bedrooms. To the rear are 6 car parking spaces which are allocated to the commercial tenant. This is a considerable attribute to the property given the pressure of “on-road” parking in the immediate vicinity.
PROPERTY FACTS
Sale Type
Investment
Property Type
Office
Tenure
Freehold
Property Subtype
Office/Residential
Building Size
1,116 SF
Building Class
B
Year Built
1990
Price
£550,000
Price Per SF
£492.83
Tenancy
Single
Number of Floors
2
Typical Floor Size
372 SF
Building FAR
0.37
Lot Size
0.07 AC
Parking
8 Spaces (7.17 Spaces per 1,000 SF Leased)
AMENITIES
- Kitchen
- Central Heating
- Natural Light
- Yard
- Air Conditioning
1 of 1





