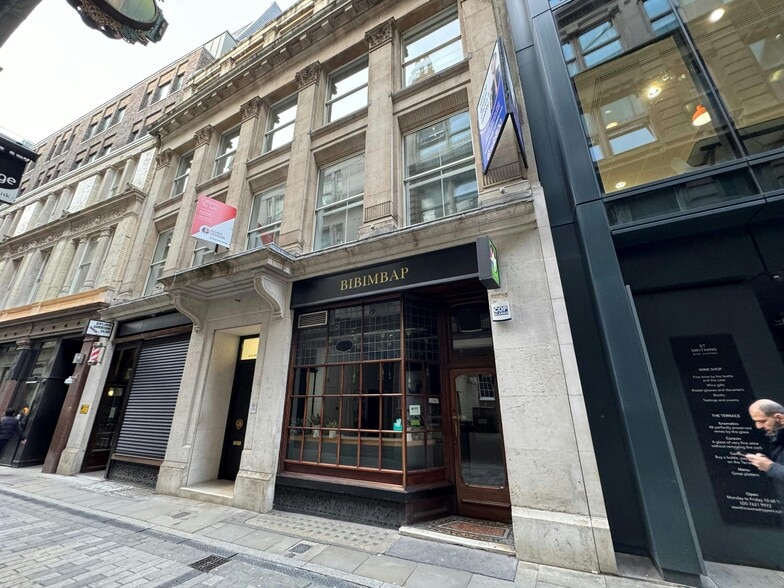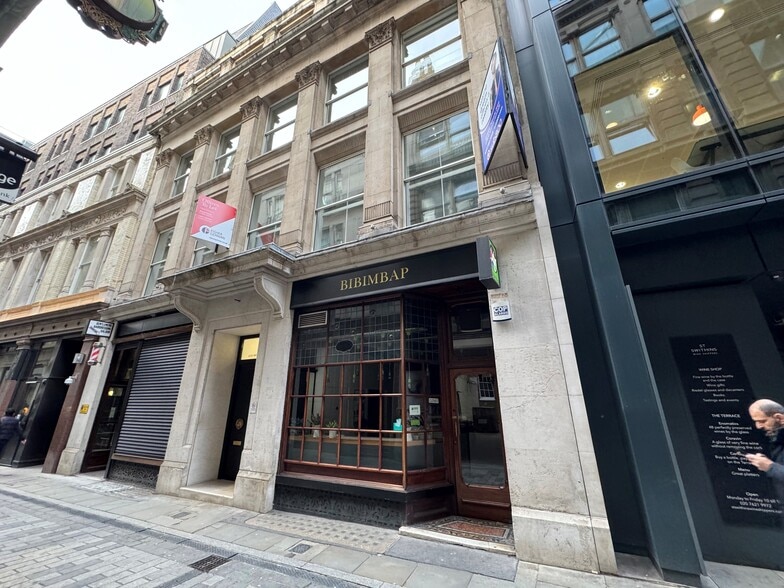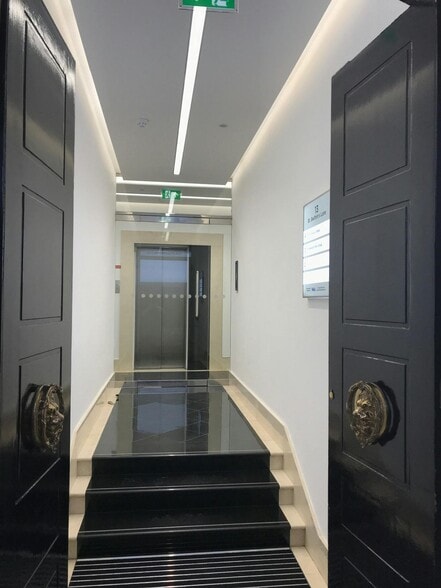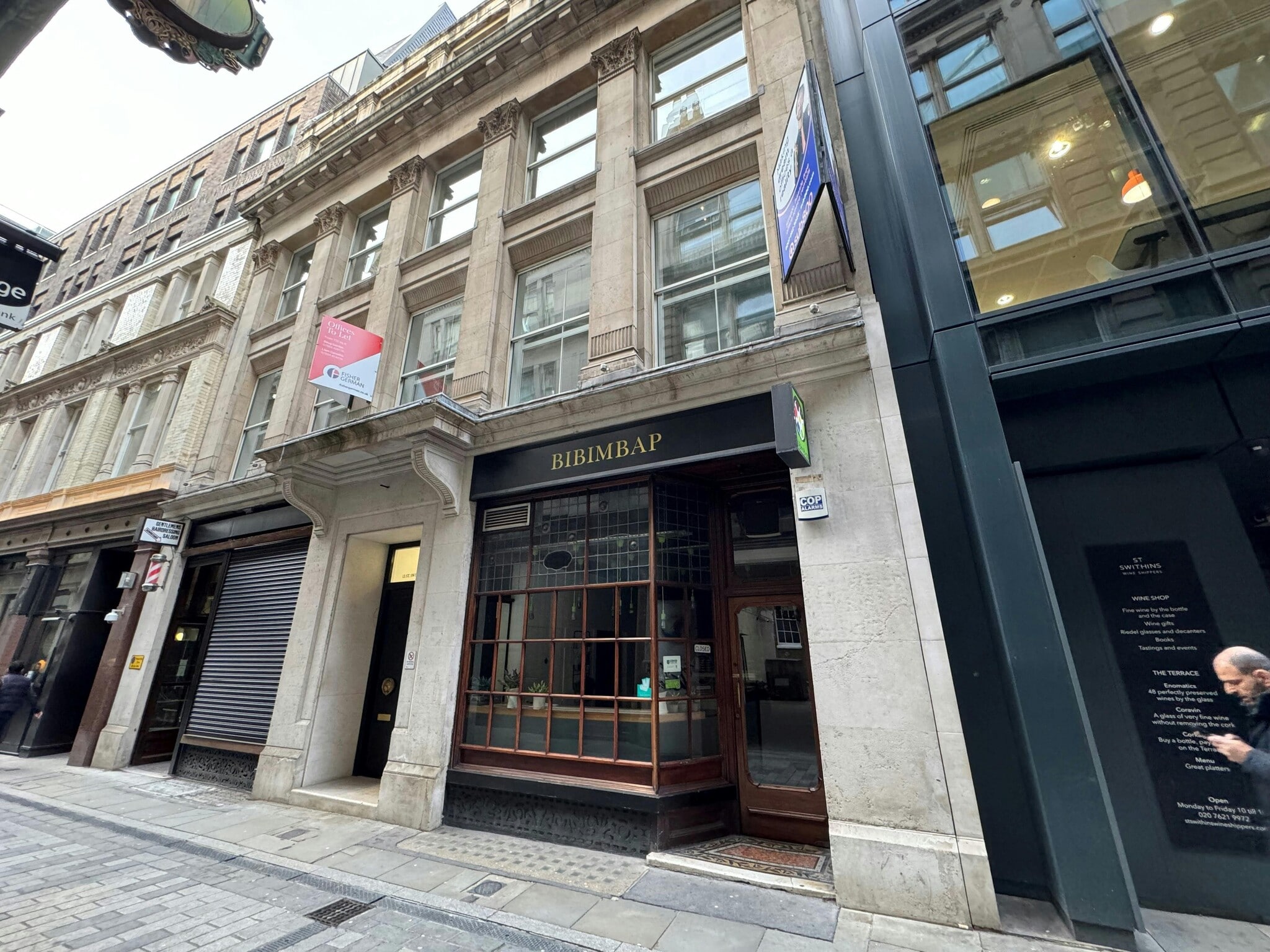Your email has been sent.

13 St Swithins Ln 843 sq ft of Office Space Available in London EC4N 8AL



HIGHLIGHTS
- Kitchen.
- Shower & 8 bike racks in basement.
- Excellent proximity to Bank and Cannon Street.
- Demised WCs.
- Passenger Lift.
- 24/7 Access.
- Suspended Ceiling.
- Refurbished entrance hall.
- CAT 6 cabling.
- Grand staircase.
- Key fob only access.
- Air Conditioning.
- Meeting Room.
ALL AVAILABLE SPACE(1)
Display Rent as
- SPACE
- SIZE
- TERM
- RATE
- USE
- CONDITION
- AVAILABLE
The available accommodation comprises of the 3rd floor which benefits from a newly installed kitchen, a meeting room and CAT 6 cabling in situ. The office unit benefits from an additional storage space in the basement.
- Use Class: E
- Central Air Conditioning
- Suspended Ceilings
- Shower Facilities
- Basement
- Prestigious entrance
- CAT 6 cabling in situ
- Open Floor Plan Layout
- Lift Access
- Bicycle Storage
- Energy Performance Rating - B
- Open-Plan
- In good decorative order
- Additional storage space in the basement
| Space | Size | Term | Rate | Space Use | Condition | Available |
| 3rd Floor | 843 sq ft | Negotiable | £47.50 /sq ft pa £3.96 /sq ft pcm £40,043 pa £3,337 pcm | Office | Shell And Core | Now |
3rd Floor
| Size |
| 843 sq ft |
| Term |
| Negotiable |
| Rate |
| £47.50 /sq ft pa £3.96 /sq ft pcm £40,043 pa £3,337 pcm |
| Space Use |
| Office |
| Condition |
| Shell And Core |
| Available |
| Now |
3rd Floor
| Size | 843 sq ft |
| Term | Negotiable |
| Rate | £47.50 /sq ft pa |
| Space Use | Office |
| Condition | Shell And Core |
| Available | Now |
The available accommodation comprises of the 3rd floor which benefits from a newly installed kitchen, a meeting room and CAT 6 cabling in situ. The office unit benefits from an additional storage space in the basement.
- Use Class: E
- Open Floor Plan Layout
- Central Air Conditioning
- Lift Access
- Suspended Ceilings
- Bicycle Storage
- Shower Facilities
- Energy Performance Rating - B
- Basement
- Open-Plan
- Prestigious entrance
- In good decorative order
- CAT 6 cabling in situ
- Additional storage space in the basement
PROPERTY OVERVIEW
The property is located on St Swithin’s Lane equidistance from Bank and Cannon Street stations. The property was comprehensively refurbished in 2012. The entrance hall is of excellent standard with a prominent tenants board and 8 person passenger lift serving all floors.
- Security System
- Storage Space
- Air Conditioning
- Smoke Detector
PROPERTY FACTS
Presented by

13 St Swithins Ln
Hmm, there seems to have been an error sending your message. Please try again.
Thanks! Your message was sent.


