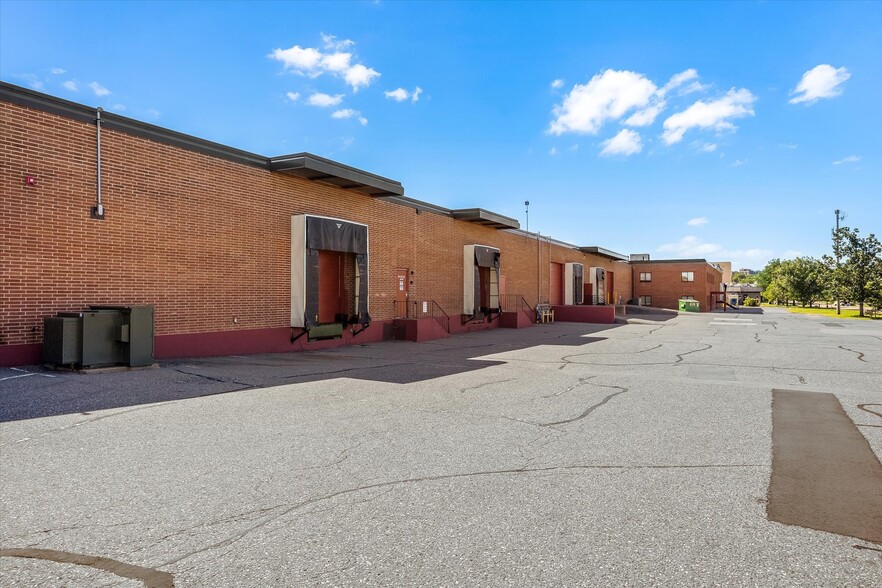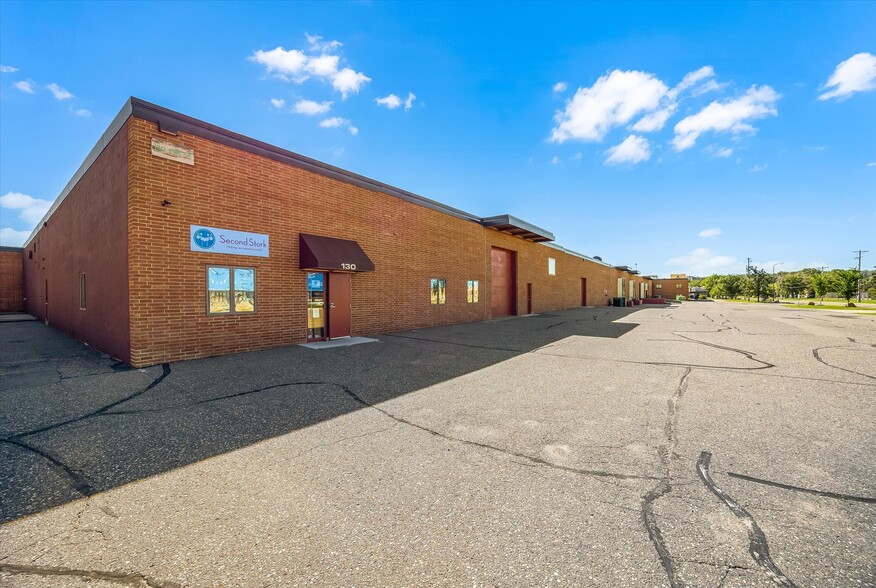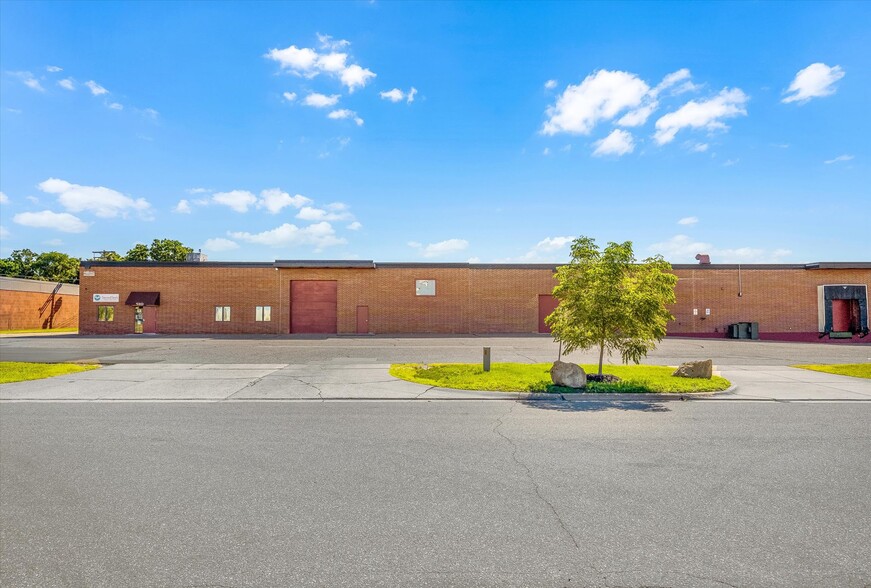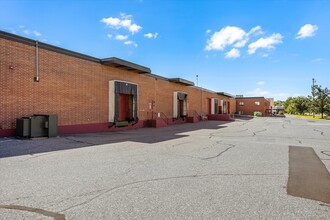
Riverview Industrial Center | 130-150 Eva St
This feature is unavailable at the moment.
We apologize, but the feature you are trying to access is currently unavailable. We are aware of this issue and our team is working hard to resolve the matter.
Please check back in a few minutes. We apologize for the inconvenience.
- LoopNet Team
thank you

Your email has been sent!
Riverview Industrial Center 130-150 Eva St
94,036 SF 100% Leased Industrial Building Saint Paul, MN 55107 £5,680,800 (£60/SF)



Executive Summary
For Sale or Lease
Riverview Industrial Center is a high-quality, centrally located industrial building located in the Riverview Industrial Park just across the Mississippi River from downtown Saint Paul. The building is primarily used for warehousing and general industrial with some office space.
Property Features
• 94,004 total square foot building
• 7 dock doors
• 2 garage spots
• 6 drive-in doors
• 14.5’ - 16’ clear height
• Fenced outdoor storage area available
• 3.62 acres
• Located with easy access to I-94 and Highway 52
• Locally owned and managed
• Sale price $7,200,000
• Net Rent - negotiable
• Estimated Tax & CAM 2024 - 2.64 psf
Riverview Industrial Center is a high-quality, centrally located industrial building located in the Riverview Industrial Park just across the Mississippi River from downtown Saint Paul. The building is primarily used for warehousing and general industrial with some office space.
Property Features
• 94,004 total square foot building
• 7 dock doors
• 2 garage spots
• 6 drive-in doors
• 14.5’ - 16’ clear height
• Fenced outdoor storage area available
• 3.62 acres
• Located with easy access to I-94 and Highway 52
• Locally owned and managed
• Sale price $7,200,000
• Net Rent - negotiable
• Estimated Tax & CAM 2024 - 2.64 psf
Property Facts
| Price | £5,680,800 | Rentable Building Area | 94,036 SF |
| Price Per SF | £60 | Number of Floors | 1 |
| Sale Type | Investment or Owner User | Year Built | 1965 |
| Property Type | Industrial | Parking Ratio | 0.37/1,000 SF |
| Property Subtype | Warehouse | Clear Ceiling Height | 14 ft 6 in |
| Building Class | C | No. Dock-High Doors/Loading | 7 |
| Lot Size | 3.62 AC | Level Access Doors | 6 |
| Price | £5,680,800 |
| Price Per SF | £60 |
| Sale Type | Investment or Owner User |
| Property Type | Industrial |
| Property Subtype | Warehouse |
| Building Class | C |
| Lot Size | 3.62 AC |
| Rentable Building Area | 94,036 SF |
| Number of Floors | 1 |
| Year Built | 1965 |
| Parking Ratio | 0.37/1,000 SF |
| Clear Ceiling Height | 14 ft 6 in |
| No. Dock-High Doors/Loading | 7 |
| Level Access Doors | 6 |
Amenities
- Fenced Lot
- Signage
1 of 1
PROPERTY TAXES
| Parcel Number | 05-28-22-31-0027 | Improvements Assessment | £1,970,291 |
| Land Assessment | £870,109 | Total Assessment | £2,840,400 |
PROPERTY TAXES
Parcel Number
05-28-22-31-0027
Land Assessment
£870,109
Improvements Assessment
£1,970,291
Total Assessment
£2,840,400
zoning
| Zoning Code | IT with Master Plan (Transitional Industrial District) |
| IT with Master Plan (Transitional Industrial District) |
1 of 29
VIDEOS
3D TOUR
PHOTOS
STREET VIEW
STREET
MAP
1 of 1
Presented by

Riverview Industrial Center | 130-150 Eva St
Already a member? Log In
Hmm, there seems to have been an error sending your message. Please try again.
Thanks! Your message was sent.




