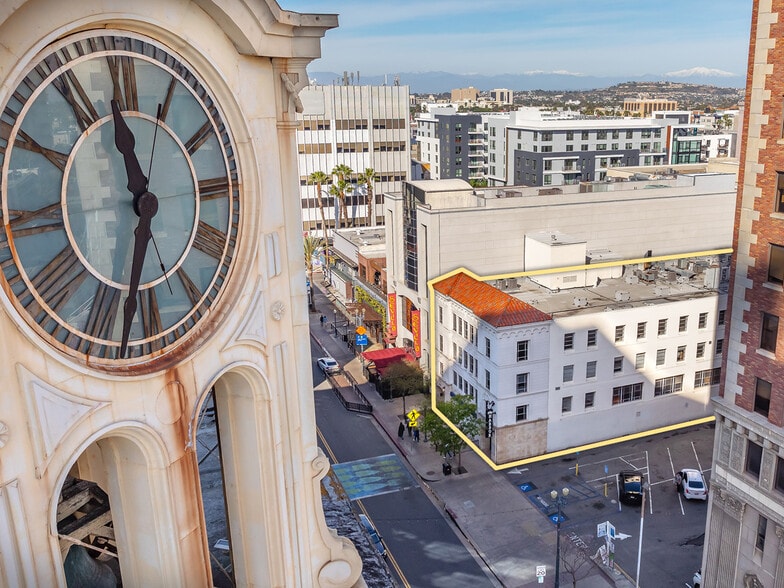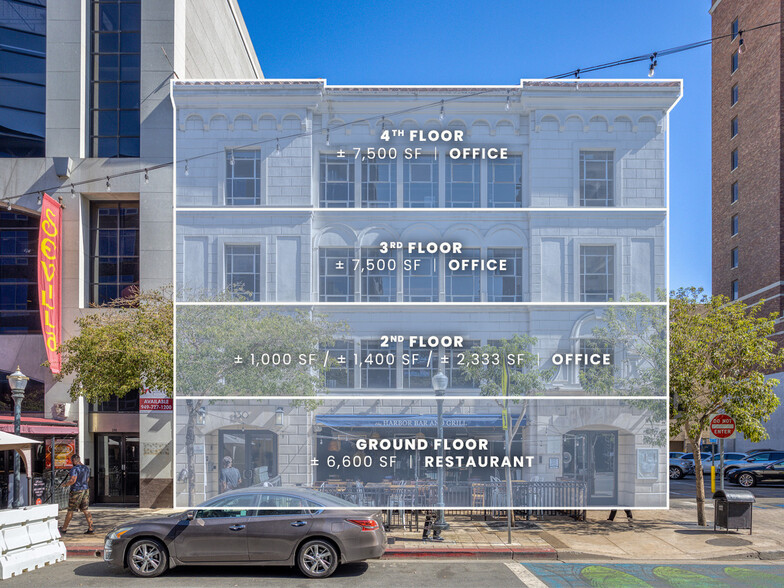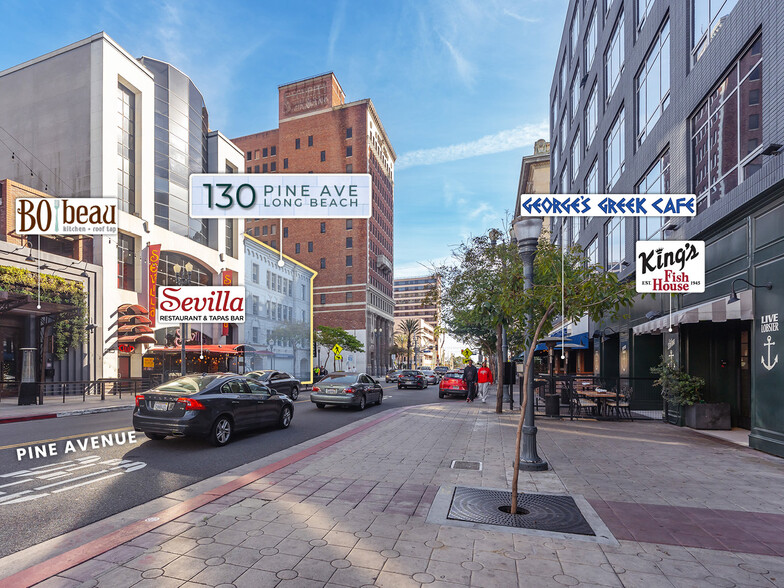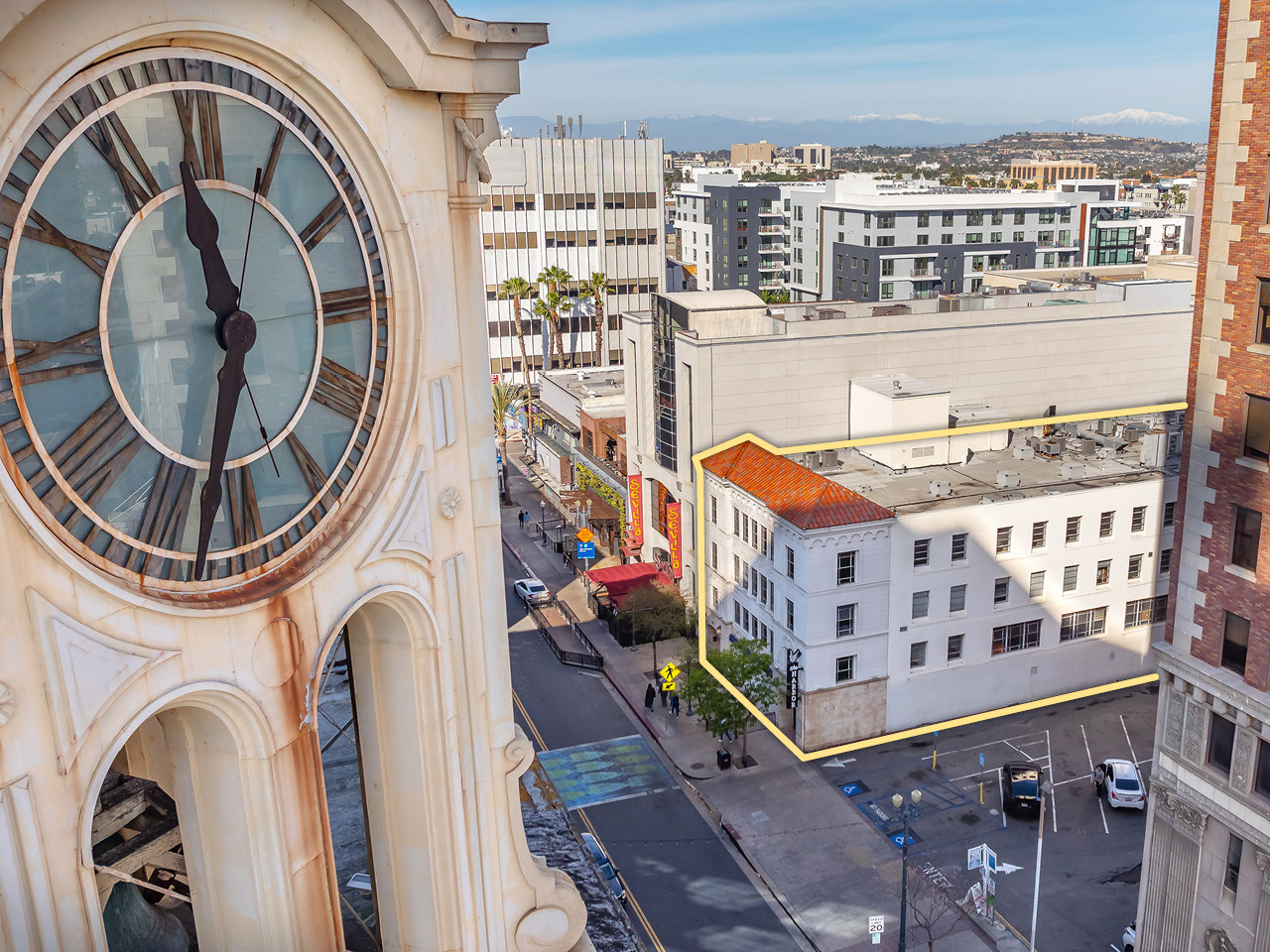130 Pine Ave - Restaurant + Creative Offices 130 Pine Ave 1,000 - 26,233 SF of Space Available in Long Beach, CA 90802



HIGHLIGHTS
- Ground Level - ± 6,600 SF Fully Built Turnkey Restaurant Space with Full Liquor License + ± 1,000 SF Patio
- Level 2 / Level 3 / Level 4 - Turnkey Creative Office Spaces - ± 1,000 SF - 7,500 SF
- Adjacent to the Long Beach Convention Center - Top 5% Most Visited Convention Centers Nationwide - 1.9M Visits Annually (placer.ai)
- Restaurant Space Has Direct Access to ± 7,500 SF Elevator-Serviced Basement
- Located in the Heart of Downtown Long Beach’s Entertainment District
- Multiple Parking Structures Nearby - Monthly Passes Available
ALL AVAILABLE SPACES(6)
Display Rent as
- SPACE
- SIZE
- TERM
- RENT
- SPACE USE
- CONDITION
- AVAILABLE
- Fully Built-Out as Professional Services Office
- Can be combined with additional space(s) for up to 15,000 SF of adjacent space
- ± 7,500 SF Basement
- Open Floor Plan Layout
- Elevator-Served
- Serves as Storage for Restaurant Space Above
- Fully Built-Out as a Restaurant or Café Space
- ± 1,000 SF Patio Space
- ± 6,600 SF Restaurant Space
- Access to Basement for Storage
- Fully Built-Out as Standard Retail Space
- ± 2,333 SF Creative Office Space
- Highly Desirable End Cap Space
- All 2nd Floor Spaces Can Be Combined
- Fully Built-Out as Standard Retail Space
- ± 1,400 SF Creative Office Space
- Located in-line with other retail
- All 2nd Floor Spaces Can Be Combined
- Fully Built-Out as Standard Retail Space
- ± 1,000 SF Creative Office Space
- Located in-line with other retail
- All 2nd Floor Spaces Can Be Combined
- Fully Built-Out as Standard Office
- Can be combined with additional space(s) for up to 15,000 SF of adjacent space
- Open Floor Plan Layout
- ± 7,500 SF Creative Office Space
| Space | Size | Term | Rent | Space Use | Condition | Available |
| Basement, Ste Basement | 7,500 SF | Negotiable | Upon Application | Office/Retail | Full Build-Out | Now |
| 1st Floor, Ste Ground Floor | 6,500 SF | Negotiable | Upon Application | Retail | Full Build-Out | Now |
| 2nd Floor, Ste 200 | 2,333 SF | Negotiable | Upon Application | Office/Retail | Full Build-Out | Now |
| 2nd Floor, Ste 201 | 1,400 SF | Negotiable | Upon Application | Office/Retail | Full Build-Out | Now |
| 2nd Floor, Ste 203 | 1,000 SF | Negotiable | Upon Application | Office/Retail | Full Build-Out | Now |
| 4th Floor, Ste 400 | 7,500 SF | Negotiable | Upon Application | Office/Retail | Full Build-Out | Now |
Basement, Ste Basement
| Size |
| 7,500 SF |
| Term |
| Negotiable |
| Rent |
| Upon Application |
| Space Use |
| Office/Retail |
| Condition |
| Full Build-Out |
| Available |
| Now |
1st Floor, Ste Ground Floor
| Size |
| 6,500 SF |
| Term |
| Negotiable |
| Rent |
| Upon Application |
| Space Use |
| Retail |
| Condition |
| Full Build-Out |
| Available |
| Now |
2nd Floor, Ste 200
| Size |
| 2,333 SF |
| Term |
| Negotiable |
| Rent |
| Upon Application |
| Space Use |
| Office/Retail |
| Condition |
| Full Build-Out |
| Available |
| Now |
2nd Floor, Ste 201
| Size |
| 1,400 SF |
| Term |
| Negotiable |
| Rent |
| Upon Application |
| Space Use |
| Office/Retail |
| Condition |
| Full Build-Out |
| Available |
| Now |
2nd Floor, Ste 203
| Size |
| 1,000 SF |
| Term |
| Negotiable |
| Rent |
| Upon Application |
| Space Use |
| Office/Retail |
| Condition |
| Full Build-Out |
| Available |
| Now |
4th Floor, Ste 400
| Size |
| 7,500 SF |
| Term |
| Negotiable |
| Rent |
| Upon Application |
| Space Use |
| Office/Retail |
| Condition |
| Full Build-Out |
| Available |
| Now |
PROPERTY OVERVIEW
Pegasus Asset Management Inc. is pleased to present the opportunity to lease a unique, turnkey, and beautifully designed restaurant space and creative offices amidst the hustle and bustle of Downtown Long Beach. 130 Pine Ave offers restaurant users 6,500 SF of restaurant space, which includes a type 47 liquor license and countless infrastructure upgrades, allowing for a rapid turnaround to opening.? With neighbors like King’s Fish House, Bo Beau, Sevilla Restaurant, and L’Opera Italian restaurant, 130 Pine Ave is located in the heart of the downtown restaurant scene.? Above the restaurant space is an additional 1,000 - 7,500 SF of turnkey creative office space also available for lease. In addition to the 50,000+ residents within one mile of the building, the Long Beach Convention Center is located just a few blocks away and draws over 1.9 million visitors annually, ushering in a wave of customers.
- Controlled Access
- Restaurant
- Air Conditioning























