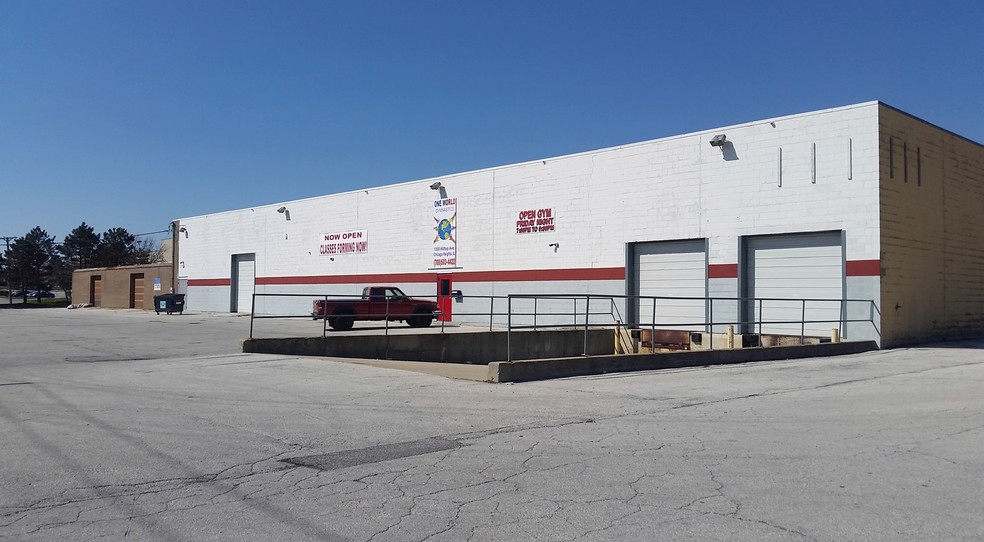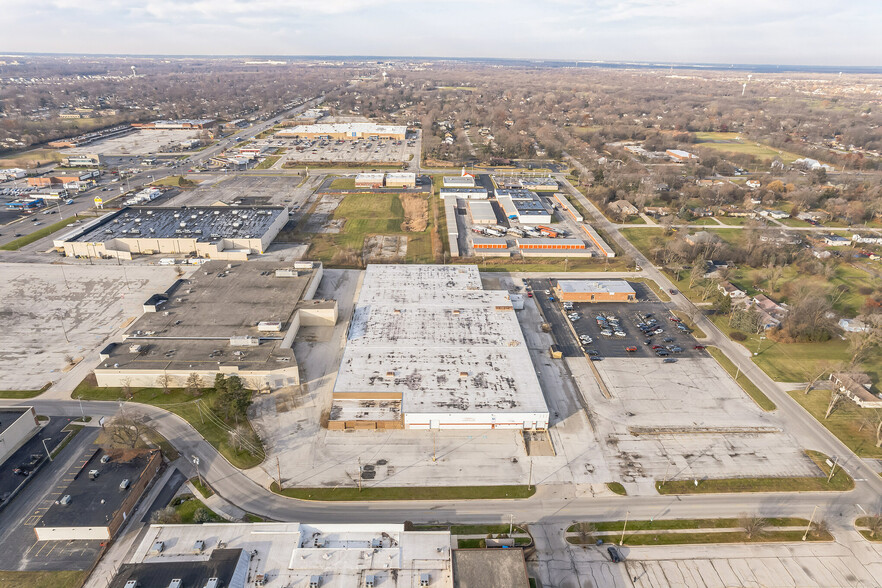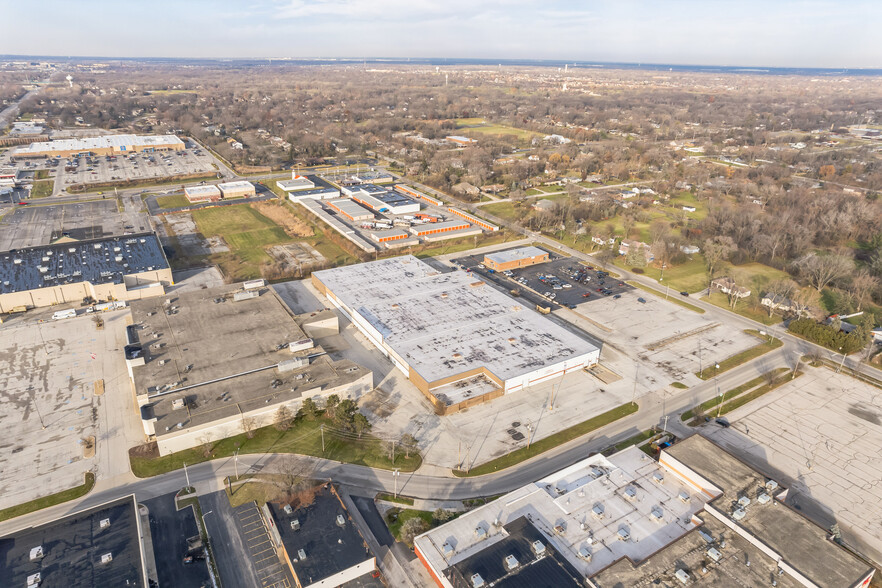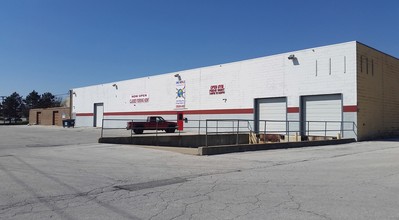
This feature is unavailable at the moment.
We apologize, but the feature you are trying to access is currently unavailable. We are aware of this issue and our team is working hard to resolve the matter.
Please check back in a few minutes. We apologize for the inconvenience.
- LoopNet Team
thank you

Your email has been sent!
1300 Hilltop Ave
106,320 SF Vacant Industrial Building Chicago Heights, IL 60411 For Sale



Property Facts
| Sale Type | Investment or Owner User | Year Built | 1967 |
| Property Type | Industrial | Parking Ratio | 0.47/1,000 SF |
| Property Subtype | Warehouse | Clear Ceiling Height | 17 ft 7 in |
| Building Class | C | No. Dock-High Doors/Loading | 7 |
| Lot Size | 3.99 AC | Level Access Doors | 4 |
| Rentable Building Area | 106,320 SF | Cross Streets | Route 30 |
| Number of Floors | 1 | Opportunity Zone |
Yes
|
| Sale Type | Investment or Owner User |
| Property Type | Industrial |
| Property Subtype | Warehouse |
| Building Class | C |
| Lot Size | 3.99 AC |
| Rentable Building Area | 106,320 SF |
| Number of Floors | 1 |
| Year Built | 1967 |
| Parking Ratio | 0.47/1,000 SF |
| Clear Ceiling Height | 17 ft 7 in |
| No. Dock-High Doors/Loading | 7 |
| Level Access Doors | 4 |
| Cross Streets | Route 30 |
| Opportunity Zone |
Yes |
Utilities
- Gas - Natural
- Water - City
- Sewer - City
- Heating - Gas
Space Availability
- Space
- Size
- Space Use
- Condition
- Available
+/- 23,400 SF Warehouse Ceiling Height: 20' | Clear Height: 16'-18' Fully Sprinklered | Shared Docks 2-Drive-in Doors 8'x10' | 10'x12' Heavy Power | Masonry Construction Abundance of onsite parking | No overnight truck parking
+/- 44,500 SF Warehouse Ceiling Height: 20' | Clear Height: 14'-18' Fully Sprinklered 1-Drive-in Door | 4 Shared Docks Heavy Power | Masonry Construction Abundance of onsite parking | No overnight truck parking
+/- 29,000 SF Warehouse Ceiling Height: 20' | Clear Height: 14'-18' 10'x12' DID | 2 Private Docks Private offi ce and restrooms Heavy Power | Masonry Construction Abundance of onsite parking | No overnight truck parking
+/- 3,000 SF "As-Is" Storage No active utilities | 2 8'x10' DID All improvements on tenant Flat Monthly Fee of $1,250.
| Space | Size | Space Use | Condition | Available |
| 1st Fl - A | 23,400 SF | Industrial | Shell Space | Now |
| 1st Fl - B | 44,474 SF | Industrial | Shell Space | Now |
| 1st Fl - C | 29,000 SF | Industrial | Shell Space | Now |
| 1st Fl - D | 3,000 SF | Industrial | Shell Space | Now |
1st Fl - A
| Size |
| 23,400 SF |
| Space Use |
| Industrial |
| Condition |
| Shell Space |
| Available |
| Now |
1st Fl - B
| Size |
| 44,474 SF |
| Space Use |
| Industrial |
| Condition |
| Shell Space |
| Available |
| Now |
1st Fl - C
| Size |
| 29,000 SF |
| Space Use |
| Industrial |
| Condition |
| Shell Space |
| Available |
| Now |
1st Fl - D
| Size |
| 3,000 SF |
| Space Use |
| Industrial |
| Condition |
| Shell Space |
| Available |
| Now |
1st Fl - A
| Size | 23,400 SF |
| Space Use | Industrial |
| Condition | Shell Space |
| Available | Now |
+/- 23,400 SF Warehouse Ceiling Height: 20' | Clear Height: 16'-18' Fully Sprinklered | Shared Docks 2-Drive-in Doors 8'x10' | 10'x12' Heavy Power | Masonry Construction Abundance of onsite parking | No overnight truck parking
1st Fl - B
| Size | 44,474 SF |
| Space Use | Industrial |
| Condition | Shell Space |
| Available | Now |
+/- 44,500 SF Warehouse Ceiling Height: 20' | Clear Height: 14'-18' Fully Sprinklered 1-Drive-in Door | 4 Shared Docks Heavy Power | Masonry Construction Abundance of onsite parking | No overnight truck parking
1st Fl - C
| Size | 29,000 SF |
| Space Use | Industrial |
| Condition | Shell Space |
| Available | Now |
+/- 29,000 SF Warehouse Ceiling Height: 20' | Clear Height: 14'-18' 10'x12' DID | 2 Private Docks Private offi ce and restrooms Heavy Power | Masonry Construction Abundance of onsite parking | No overnight truck parking
1st Fl - D
| Size | 3,000 SF |
| Space Use | Industrial |
| Condition | Shell Space |
| Available | Now |
+/- 3,000 SF "As-Is" Storage No active utilities | 2 8'x10' DID All improvements on tenant Flat Monthly Fee of $1,250.
PROPERTY TAXES
| Parcel Numbers | Improvements Assessment | £692,693 | |
| Land Assessment | £108,833 | Total Assessment | £801,526 |
PROPERTY TAXES
zoning
| Zoning Code | B-2 / Industrial |
| B-2 / Industrial |
Presented by

1300 Hilltop Ave
Hmm, there seems to have been an error sending your message. Please try again.
Thanks! Your message was sent.





