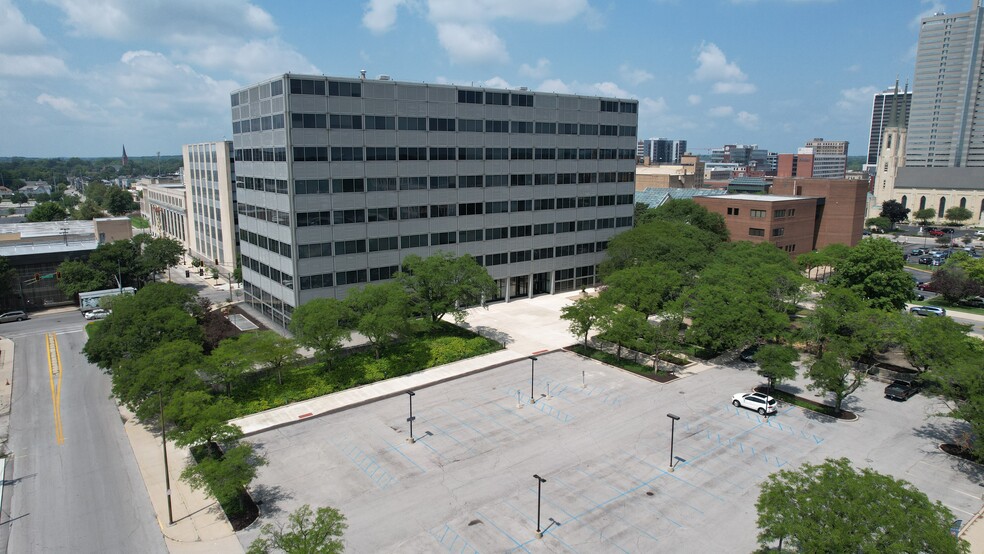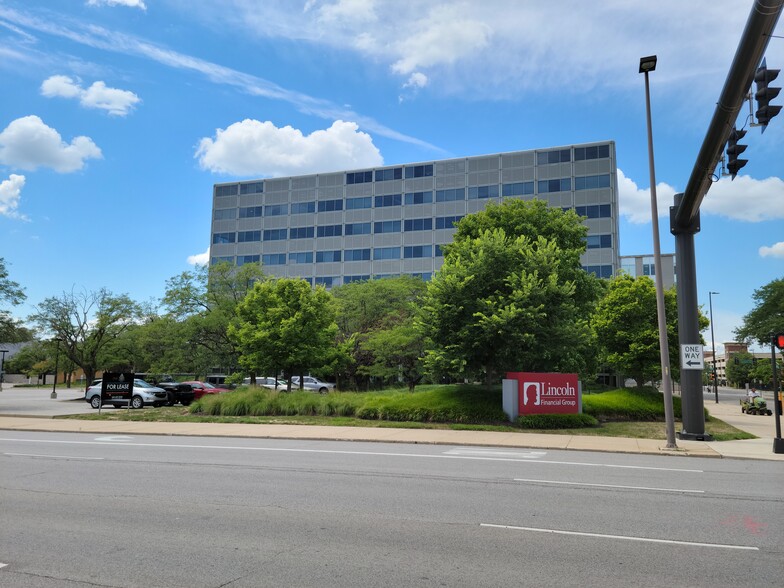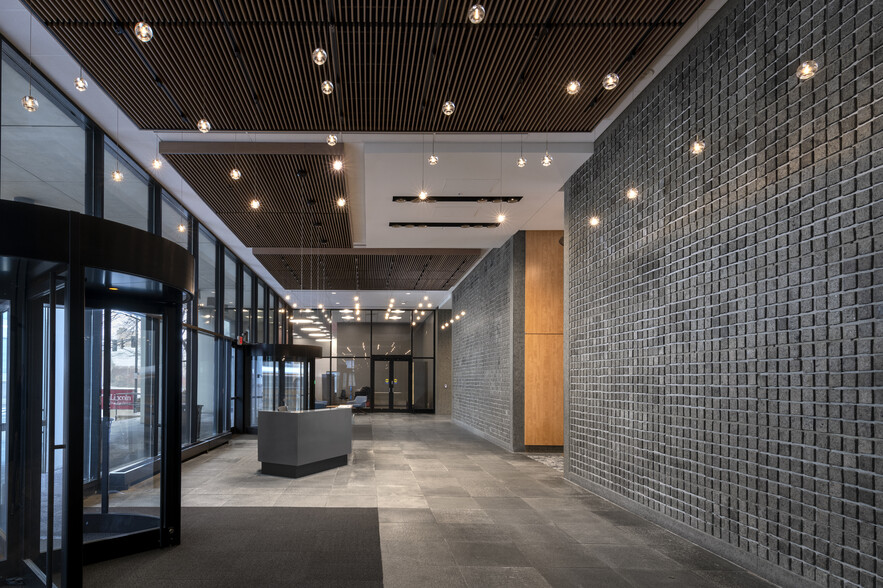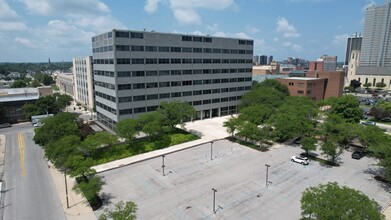
This feature is unavailable at the moment.
We apologize, but the feature you are trying to access is currently unavailable. We are aware of this issue and our team is working hard to resolve the matter.
Please check back in a few minutes. We apologize for the inconvenience.
- LoopNet Team
thank you

Your email has been sent!
Abridge Pointe 1300 S Clinton St
619 - 154,404 SF of Space Available in Fort Wayne, IN 46802



Highlights
- Excellent Downtown Location
- Great Visibility from Clinton St. and Calhoun St.
- Outdoor Courtyard
- On Site Parking
- Build-to-suit Options Available
all available spaces(16)
Display Rent as
- Space
- Size
- Term
- Rent
- Space Use
- Condition
- Available
This first floor suite is ideal for office or retail. The space has high ceilings, easy access and is directly off our newly remodeled lobby. Space is divisible. Lease rate could fluctuate based on build-out.
- Listed rate may not include certain utilities, building services and property expenses
- Mostly Open Floor Plan Layout
- Fully Built-Out as Standard Office
Suite 150 includes 9,597 rsf of office or retail space on the first floor and lower level. This suite includes 7,572 rsf on the first floor directly off the newly remodeled lobby with an internal stairwell that leads to an additional 2,025 rsf of space on the lower level. Perfect space for a bank, retail or office user.
- Listed rate may not include certain utilities, building services and property expenses
- Mostly Open Floor Plan Layout
- Fully Built-Out as Standard Office
- Rate includes utilities, building services and property expenses
- Mostly Open Floor Plan Layout
- 1 Conference Room
- Fully Built-Out as Standard Office
- 7 Private Offices
- Rate includes utilities, building services and property expenses
- Open Floor Plan Layout
- Fully Built-Out as Standard Office
- Rate includes utilities, building services and property expenses
- Mostly Open Floor Plan Layout
- Fully Built-Out as Standard Office
- 6 Private Offices
- Rate includes utilities, building services and property expenses
- 2 Private Offices
- Mostly Open Floor Plan Layout
- 2 Conference Rooms
- Rate includes utilities, building services and property expenses
- Rate includes utilities, building services and property expenses
- 8 Private Offices
- Fully Built-Out as Standard Office
- 1 Conference Room
- Rate includes utilities, building services and property expenses
- Open Floor Plan Layout
- Fully Built-Out as Standard Office
- Rate includes utilities, building services and property expenses
- Open Floor Plan Layout
- Fully Built-Out as Standard Office
- Rate includes utilities, building services and property expenses
- 5 Private Offices
- Fully Built-Out as Standard Office
- Rate includes utilities, building services and property expenses
- Mostly Open Floor Plan Layout
- Fully Built-Out as Standard Office
The 4th floor consists of 23,872 sf of contiguous space, but is divisible. The space is currently open concept, but can be finished out to Tenant specifications. This floor can be combined with floors 5 and 6 for a total of 71,616 sf.
- Rate includes utilities, building services and property expenses
- Space In Need of Renovation
- Mostly Open Floor Plan Layout
- Can be combined with additional space(s) for up to 71,616 SF of adjacent space
The 5th floor consists of 23,872 sf of contiguous space, but is divisible. The space is currently open concept, but can be finished out to Tenant specifications. This floor can be combined with floors 4 and 6 for a total of 71,616 sf.
- Rate includes utilities, building services and property expenses
- Mostly Open Floor Plan Layout
- Fully Built-Out as Standard Office
- Can be combined with additional space(s) for up to 71,616 SF of adjacent space
The 6th floor consists of 23,872 sf of contiguous space, but is divisible. The space is currently open concept, but can be finished out to Tenant specifications. This floor can be combined with floors 4 and 5 for a total of 71,616 sf.
- Rate includes utilities, building services and property expenses
- Mostly Open Floor Plan Layout
- Fully Built-Out as Standard Office
- Can be combined with additional space(s) for up to 71,616 SF of adjacent space
This suite was recently updated and is move-in ready. The space includes 28 private offices, large conference room, two copy/file rooms, and large open work spaces.
- Rate includes utilities, building services and property expenses
- 28 Private Offices
- Space is in Excellent Condition
- Fully Built-Out as Law Office
- 1 Conference Room
| Space | Size | Term | Rent | Space Use | Condition | Available |
| 1st Floor, Ste 100 | 7,662 SF | Negotiable | £15.91 /SF/PA £1.33 /SF/MO £121,905 /PA £10,159 /MO | Office/Retail | Full Build-Out | Now |
| 1st Floor, Ste 150 | 9,597 SF | Negotiable | £15.91 /SF/PA £1.33 /SF/MO £152,692 /PA £12,724 /MO | Office | Full Build-Out | Now |
| 2nd Floor, Ste 200 | 11,614 SF | 3 Years | £15.11 /SF/PA £1.26 /SF/MO £175,544 /PA £14,629 /MO | Office | Full Build-Out | Now |
| 2nd Floor, Ste 240 | 619 SF | 3-10 Years | £15.11 /SF/PA £1.26 /SF/MO £9,356 /PA £779.68 /MO | Office | Full Build-Out | Now |
| 2nd Floor, Ste 260 | 2,460 SF | 3-10 Years | £15.11 /SF/PA £1.26 /SF/MO £37,183 /PA £3,099 /MO | Office | Full Build-Out | Now |
| 2nd Floor, Ste 280 | 6,021 SF | 3-10 Years | £15.11 /SF/PA £1.26 /SF/MO £91,007 /PA £7,584 /MO | Office | Full Build-Out | Now |
| 3rd Floor, Ste 300 | 7,213 SF | Negotiable | £15.11 /SF/PA £1.26 /SF/MO £109,024 /PA £9,085 /MO | Office | - | Now |
| 3rd Floor, Ste 320 | 4,096 SF | 3-10 Years | £15.11 /SF/PA £1.26 /SF/MO £61,911 /PA £5,159 /MO | Office | Full Build-Out | Now |
| 3rd Floor, Ste 330 | 1,548 SF | 3-10 Years | £15.11 /SF/PA £1.26 /SF/MO £23,398 /PA £1,950 /MO | Office | Full Build-Out | Now |
| 3rd Floor, Ste 340 | 1,289 SF | 3-10 Years | £15.11 /SF/PA £1.26 /SF/MO £19,483 /PA £1,624 /MO | Office | Full Build-Out | Now |
| 3rd Floor, Ste 360 | 2,559 SF | 3-10 Years | £15.11 /SF/PA £1.26 /SF/MO £38,679 /PA £3,223 /MO | Office | Full Build-Out | Now |
| 3rd Floor, Ste 380 | 4,238 SF | Negotiable | £15.11 /SF/PA £1.26 /SF/MO £64,057 /PA £5,338 /MO | Office | Full Build-Out | Now |
| 4th Floor, Ste 400 | 7,000-23,872 SF | 4-10 Years | £15.11 /SF/PA £1.26 /SF/MO £360,822 /PA £30,069 /MO | Office | Shell Space | Now |
| 5th Floor, Ste 500 | 23,872 SF | 4-10 Years | £15.11 /SF/PA £1.26 /SF/MO £360,822 /PA £30,069 /MO | Office | Full Build-Out | Now |
| 6th Floor, Ste 600 | 23,872 SF | 4-10 Years | £15.11 /SF/PA £1.26 /SF/MO £360,822 /PA £30,069 /MO | Office | Full Build-Out | Now |
| 7th Floor, Ste 700 | 23,872 SF | Negotiable | £15.11 /SF/PA £1.26 /SF/MO £360,822 /PA £30,069 /MO | Office | Full Build-Out | Now |
1st Floor, Ste 100
| Size |
| 7,662 SF |
| Term |
| Negotiable |
| Rent |
| £15.91 /SF/PA £1.33 /SF/MO £121,905 /PA £10,159 /MO |
| Space Use |
| Office/Retail |
| Condition |
| Full Build-Out |
| Available |
| Now |
1st Floor, Ste 150
| Size |
| 9,597 SF |
| Term |
| Negotiable |
| Rent |
| £15.91 /SF/PA £1.33 /SF/MO £152,692 /PA £12,724 /MO |
| Space Use |
| Office |
| Condition |
| Full Build-Out |
| Available |
| Now |
2nd Floor, Ste 200
| Size |
| 11,614 SF |
| Term |
| 3 Years |
| Rent |
| £15.11 /SF/PA £1.26 /SF/MO £175,544 /PA £14,629 /MO |
| Space Use |
| Office |
| Condition |
| Full Build-Out |
| Available |
| Now |
2nd Floor, Ste 240
| Size |
| 619 SF |
| Term |
| 3-10 Years |
| Rent |
| £15.11 /SF/PA £1.26 /SF/MO £9,356 /PA £779.68 /MO |
| Space Use |
| Office |
| Condition |
| Full Build-Out |
| Available |
| Now |
2nd Floor, Ste 260
| Size |
| 2,460 SF |
| Term |
| 3-10 Years |
| Rent |
| £15.11 /SF/PA £1.26 /SF/MO £37,183 /PA £3,099 /MO |
| Space Use |
| Office |
| Condition |
| Full Build-Out |
| Available |
| Now |
2nd Floor, Ste 280
| Size |
| 6,021 SF |
| Term |
| 3-10 Years |
| Rent |
| £15.11 /SF/PA £1.26 /SF/MO £91,007 /PA £7,584 /MO |
| Space Use |
| Office |
| Condition |
| Full Build-Out |
| Available |
| Now |
3rd Floor, Ste 300
| Size |
| 7,213 SF |
| Term |
| Negotiable |
| Rent |
| £15.11 /SF/PA £1.26 /SF/MO £109,024 /PA £9,085 /MO |
| Space Use |
| Office |
| Condition |
| - |
| Available |
| Now |
3rd Floor, Ste 320
| Size |
| 4,096 SF |
| Term |
| 3-10 Years |
| Rent |
| £15.11 /SF/PA £1.26 /SF/MO £61,911 /PA £5,159 /MO |
| Space Use |
| Office |
| Condition |
| Full Build-Out |
| Available |
| Now |
3rd Floor, Ste 330
| Size |
| 1,548 SF |
| Term |
| 3-10 Years |
| Rent |
| £15.11 /SF/PA £1.26 /SF/MO £23,398 /PA £1,950 /MO |
| Space Use |
| Office |
| Condition |
| Full Build-Out |
| Available |
| Now |
3rd Floor, Ste 340
| Size |
| 1,289 SF |
| Term |
| 3-10 Years |
| Rent |
| £15.11 /SF/PA £1.26 /SF/MO £19,483 /PA £1,624 /MO |
| Space Use |
| Office |
| Condition |
| Full Build-Out |
| Available |
| Now |
3rd Floor, Ste 360
| Size |
| 2,559 SF |
| Term |
| 3-10 Years |
| Rent |
| £15.11 /SF/PA £1.26 /SF/MO £38,679 /PA £3,223 /MO |
| Space Use |
| Office |
| Condition |
| Full Build-Out |
| Available |
| Now |
3rd Floor, Ste 380
| Size |
| 4,238 SF |
| Term |
| Negotiable |
| Rent |
| £15.11 /SF/PA £1.26 /SF/MO £64,057 /PA £5,338 /MO |
| Space Use |
| Office |
| Condition |
| Full Build-Out |
| Available |
| Now |
4th Floor, Ste 400
| Size |
| 7,000-23,872 SF |
| Term |
| 4-10 Years |
| Rent |
| £15.11 /SF/PA £1.26 /SF/MO £360,822 /PA £30,069 /MO |
| Space Use |
| Office |
| Condition |
| Shell Space |
| Available |
| Now |
5th Floor, Ste 500
| Size |
| 23,872 SF |
| Term |
| 4-10 Years |
| Rent |
| £15.11 /SF/PA £1.26 /SF/MO £360,822 /PA £30,069 /MO |
| Space Use |
| Office |
| Condition |
| Full Build-Out |
| Available |
| Now |
6th Floor, Ste 600
| Size |
| 23,872 SF |
| Term |
| 4-10 Years |
| Rent |
| £15.11 /SF/PA £1.26 /SF/MO £360,822 /PA £30,069 /MO |
| Space Use |
| Office |
| Condition |
| Full Build-Out |
| Available |
| Now |
7th Floor, Ste 700
| Size |
| 23,872 SF |
| Term |
| Negotiable |
| Rent |
| £15.11 /SF/PA £1.26 /SF/MO £360,822 /PA £30,069 /MO |
| Space Use |
| Office |
| Condition |
| Full Build-Out |
| Available |
| Now |
1st Floor, Ste 100
| Size | 7,662 SF |
| Term | Negotiable |
| Rent | £15.91 /SF/PA |
| Space Use | Office/Retail |
| Condition | Full Build-Out |
| Available | Now |
This first floor suite is ideal for office or retail. The space has high ceilings, easy access and is directly off our newly remodeled lobby. Space is divisible. Lease rate could fluctuate based on build-out.
- Listed rate may not include certain utilities, building services and property expenses
- Fully Built-Out as Standard Office
- Mostly Open Floor Plan Layout
1st Floor, Ste 150
| Size | 9,597 SF |
| Term | Negotiable |
| Rent | £15.91 /SF/PA |
| Space Use | Office |
| Condition | Full Build-Out |
| Available | Now |
Suite 150 includes 9,597 rsf of office or retail space on the first floor and lower level. This suite includes 7,572 rsf on the first floor directly off the newly remodeled lobby with an internal stairwell that leads to an additional 2,025 rsf of space on the lower level. Perfect space for a bank, retail or office user.
- Listed rate may not include certain utilities, building services and property expenses
- Fully Built-Out as Standard Office
- Mostly Open Floor Plan Layout
2nd Floor, Ste 200
| Size | 11,614 SF |
| Term | 3 Years |
| Rent | £15.11 /SF/PA |
| Space Use | Office |
| Condition | Full Build-Out |
| Available | Now |
- Rate includes utilities, building services and property expenses
- Fully Built-Out as Standard Office
- Mostly Open Floor Plan Layout
- 7 Private Offices
- 1 Conference Room
2nd Floor, Ste 240
| Size | 619 SF |
| Term | 3-10 Years |
| Rent | £15.11 /SF/PA |
| Space Use | Office |
| Condition | Full Build-Out |
| Available | Now |
- Rate includes utilities, building services and property expenses
- Fully Built-Out as Standard Office
- Open Floor Plan Layout
2nd Floor, Ste 260
| Size | 2,460 SF |
| Term | 3-10 Years |
| Rent | £15.11 /SF/PA |
| Space Use | Office |
| Condition | Full Build-Out |
| Available | Now |
- Rate includes utilities, building services and property expenses
- Fully Built-Out as Standard Office
- Mostly Open Floor Plan Layout
- 6 Private Offices
2nd Floor, Ste 280
| Size | 6,021 SF |
| Term | 3-10 Years |
| Rent | £15.11 /SF/PA |
| Space Use | Office |
| Condition | Full Build-Out |
| Available | Now |
- Rate includes utilities, building services and property expenses
- Mostly Open Floor Plan Layout
- 2 Private Offices
- 2 Conference Rooms
3rd Floor, Ste 300
| Size | 7,213 SF |
| Term | Negotiable |
| Rent | £15.11 /SF/PA |
| Space Use | Office |
| Condition | - |
| Available | Now |
- Rate includes utilities, building services and property expenses
3rd Floor, Ste 320
| Size | 4,096 SF |
| Term | 3-10 Years |
| Rent | £15.11 /SF/PA |
| Space Use | Office |
| Condition | Full Build-Out |
| Available | Now |
- Rate includes utilities, building services and property expenses
- Fully Built-Out as Standard Office
- 8 Private Offices
- 1 Conference Room
3rd Floor, Ste 330
| Size | 1,548 SF |
| Term | 3-10 Years |
| Rent | £15.11 /SF/PA |
| Space Use | Office |
| Condition | Full Build-Out |
| Available | Now |
- Rate includes utilities, building services and property expenses
- Fully Built-Out as Standard Office
- Open Floor Plan Layout
3rd Floor, Ste 340
| Size | 1,289 SF |
| Term | 3-10 Years |
| Rent | £15.11 /SF/PA |
| Space Use | Office |
| Condition | Full Build-Out |
| Available | Now |
- Rate includes utilities, building services and property expenses
- Fully Built-Out as Standard Office
- Open Floor Plan Layout
3rd Floor, Ste 360
| Size | 2,559 SF |
| Term | 3-10 Years |
| Rent | £15.11 /SF/PA |
| Space Use | Office |
| Condition | Full Build-Out |
| Available | Now |
- Rate includes utilities, building services and property expenses
- Fully Built-Out as Standard Office
- 5 Private Offices
3rd Floor, Ste 380
| Size | 4,238 SF |
| Term | Negotiable |
| Rent | £15.11 /SF/PA |
| Space Use | Office |
| Condition | Full Build-Out |
| Available | Now |
- Rate includes utilities, building services and property expenses
- Fully Built-Out as Standard Office
- Mostly Open Floor Plan Layout
4th Floor, Ste 400
| Size | 7,000-23,872 SF |
| Term | 4-10 Years |
| Rent | £15.11 /SF/PA |
| Space Use | Office |
| Condition | Shell Space |
| Available | Now |
The 4th floor consists of 23,872 sf of contiguous space, but is divisible. The space is currently open concept, but can be finished out to Tenant specifications. This floor can be combined with floors 5 and 6 for a total of 71,616 sf.
- Rate includes utilities, building services and property expenses
- Mostly Open Floor Plan Layout
- Space In Need of Renovation
- Can be combined with additional space(s) for up to 71,616 SF of adjacent space
5th Floor, Ste 500
| Size | 23,872 SF |
| Term | 4-10 Years |
| Rent | £15.11 /SF/PA |
| Space Use | Office |
| Condition | Full Build-Out |
| Available | Now |
The 5th floor consists of 23,872 sf of contiguous space, but is divisible. The space is currently open concept, but can be finished out to Tenant specifications. This floor can be combined with floors 4 and 6 for a total of 71,616 sf.
- Rate includes utilities, building services and property expenses
- Fully Built-Out as Standard Office
- Mostly Open Floor Plan Layout
- Can be combined with additional space(s) for up to 71,616 SF of adjacent space
6th Floor, Ste 600
| Size | 23,872 SF |
| Term | 4-10 Years |
| Rent | £15.11 /SF/PA |
| Space Use | Office |
| Condition | Full Build-Out |
| Available | Now |
The 6th floor consists of 23,872 sf of contiguous space, but is divisible. The space is currently open concept, but can be finished out to Tenant specifications. This floor can be combined with floors 4 and 5 for a total of 71,616 sf.
- Rate includes utilities, building services and property expenses
- Fully Built-Out as Standard Office
- Mostly Open Floor Plan Layout
- Can be combined with additional space(s) for up to 71,616 SF of adjacent space
7th Floor, Ste 700
| Size | 23,872 SF |
| Term | Negotiable |
| Rent | £15.11 /SF/PA |
| Space Use | Office |
| Condition | Full Build-Out |
| Available | Now |
This suite was recently updated and is move-in ready. The space includes 28 private offices, large conference room, two copy/file rooms, and large open work spaces.
- Rate includes utilities, building services and property expenses
- Fully Built-Out as Law Office
- 28 Private Offices
- 1 Conference Room
- Space is in Excellent Condition
Property Overview
This 202,952 square foot, mid-rise office building sits on 1.79 acres. The building is surrounded by a park-like courtyard for the Tenants to enjoy. The property has been leased by a single tenant, Lincoln Financial Group, since constructed in 1976, but will become a multi-tenant building for the first time starting in January of 2020. The first floor will be reserved for retail use and the remaining floors will be office.
- 24 Hour Access
- Bus Route
- Courtyard
- Security System
- Natural Light
- Outdoor Seating
- Air Conditioning
PROPERTY FACTS
SELECT TENANTS
- Floor
- Tenant Name
- Industry
- Multiple
- Lincoln National Corp
- Finance and Insurance
Presented by

Abridge Pointe | 1300 S Clinton St
Hmm, there seems to have been an error sending your message. Please try again.
Thanks! Your message was sent.








