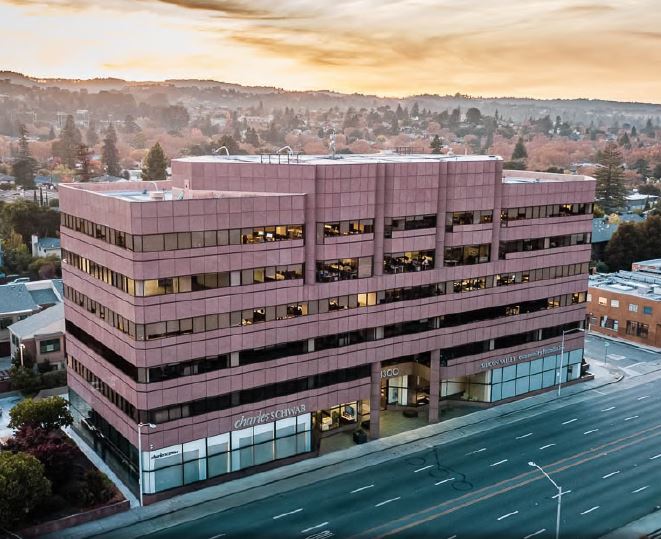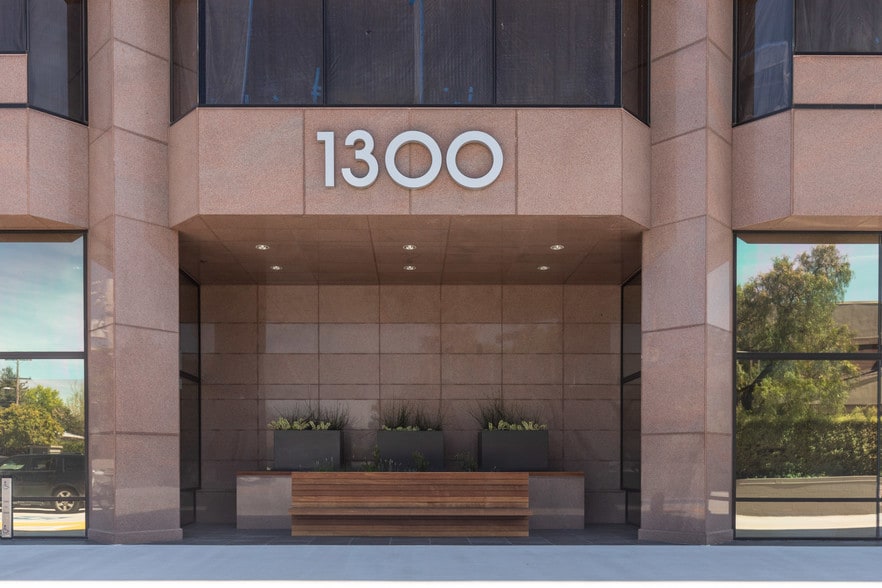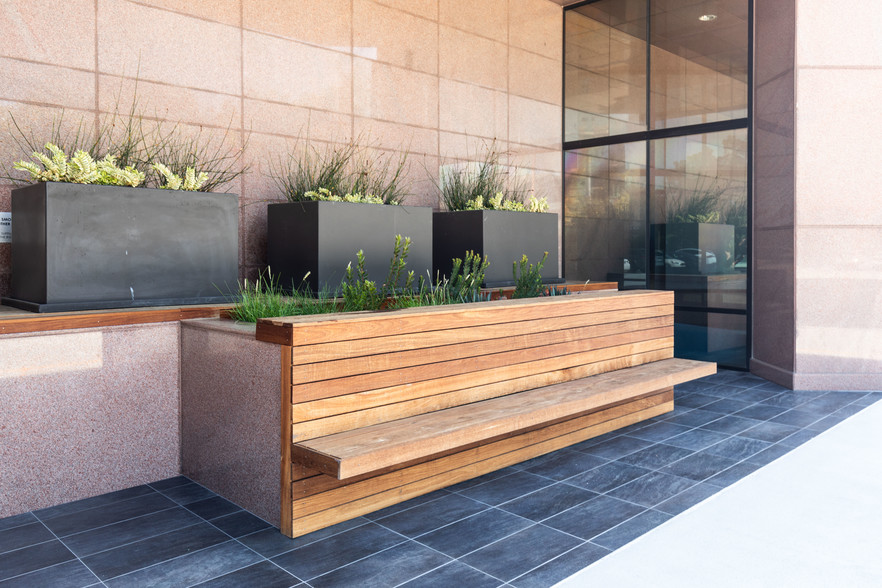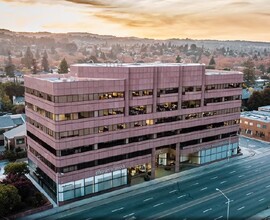
This feature is unavailable at the moment.
We apologize, but the feature you are trying to access is currently unavailable. We are aware of this issue and our team is working hard to resolve the matter.
Please check back in a few minutes. We apologize for the inconvenience.
- LoopNet Team
thank you

Your email has been sent!
1300 S El Camino Real
2,506 - 42,038 SF of Office Space Available in San Mateo, CA 94402



Highlights
- Panoramic views of the Peninsula and San Francisco Bay Area
- Close proximity to Downtown San Mateo and Caltrain
- Recent parking lot and garage upgrades
all available spaces(7)
Display Rent as
- Space
- Size
- Term
- Rent
- Space Use
- Condition
- Available
Contiguous with Suite 380 for ±7,339 SF. Open Office for Desks.
- Rate includes utilities, building services and property expenses
- Open Floor Plan Layout
- 1 Conference Room
- Natural Light
- Glass-Lined Offices
- Fully Built-Out as Standard Office
- 6 Private Offices
- Can be combined with additional space(s) for up to 7,339 SF of adjacent space
- Expansive Windowline
1 Private Office 1 Conference Room Break Area 1 Phone Room
- Rate includes utilities, building services and property expenses
- Mostly Open Floor Plan Layout
- 1 Conference Room
- Fully Built-Out as Standard Office
- 1 Private Office
Contiguous with Suite 300 for ±7,339 SF
- Rate includes utilities, building services and property expenses
- 5 Private Offices
- Can be combined with additional space(s) for up to 7,339 SF of adjacent space
- Fully Built-Out as Financial Services Office
- 1 Conference Room
- Glass-Lined Rooms
Contiguous with Suites 505 & 510 for ±14,977 SF
- Rate includes utilities, building services and property expenses
- Open Floor Plan Layout
- Space is in Excellent Condition
- Kitchen
- Creative Open Space
- Fully Built-Out as Standard Office
- 2 Conference Rooms
- Can be combined with additional space(s) for up to 14,977 SF of adjacent space
- Floor-to-Ceiling Glass
Contiguous with Suites 500 & 510 for ±14,977 SF
- Rate includes utilities, building services and property expenses
- Open Floor Plan Layout
- 1 Conference Room
- Can be combined with additional space(s) for up to 14,977 SF of adjacent space
- Print/Copy Room
- Floor-to-Ceiling Glass
- Fully Built-Out as Standard Office
- 1 Private Office
- 40 Workstations
- Kitchen
- Creative Open Space
Contiguous with Suites 500 & 505 for ±14,977 SF
- Rate includes utilities, building services and property expenses
- Open Floor Plan Layout
- 28 Workstations
- Kitchen
- Creative Open Space
- Fully Built-Out as Standard Office
- 2 Conference Rooms
- Can be combined with additional space(s) for up to 14,977 SF of adjacent space
- Floor-to-Ceiling Glass
- Rate includes utilities, building services and property expenses
- Mostly Open Floor Plan Layout
- 9 Conference Rooms
- Reception Area
- Recessed Lighting
- Fully Built-Out as Standard Office
- 4 Private Offices
- Plug & Play
- Kitchen
- Full Floor Suite
| Space | Size | Term | Rent | Space Use | Condition | Available |
| 3rd Floor, Ste 300 | 4,661 SF | Negotiable | £46.93 /SF/PA £3.91 /SF/MO £505.11 /m²/PA £42.09 /m²/MO £218,725 /PA £18,227 /MO | Office | Full Build-Out | Now |
| 3rd Floor, Ste 305 | 2,506 SF | Negotiable | £46.93 /SF/PA £3.91 /SF/MO £505.11 /m²/PA £42.09 /m²/MO £117,598 /PA £9,800 /MO | Office | Full Build-Out | Now |
| 3rd Floor, Ste 380 | 2,678 SF | Negotiable | £46.93 /SF/PA £3.91 /SF/MO £505.11 /m²/PA £42.09 /m²/MO £125,669 /PA £10,472 /MO | Office | Full Build-Out | Now |
| 5th Floor, Ste 500 | 4,792 SF | Negotiable | £46.93 /SF/PA £3.91 /SF/MO £505.11 /m²/PA £42.09 /m²/MO £224,872 /PA £18,739 /MO | Office | Full Build-Out | Now |
| 5th Floor, Ste 505 | 5,050 SF | Negotiable | £46.93 /SF/PA £3.91 /SF/MO £505.11 /m²/PA £42.09 /m²/MO £236,979 /PA £19,748 /MO | Office | Full Build-Out | Now |
| 5th Floor, Ste 510 | 5,135 SF | Negotiable | £46.93 /SF/PA £3.91 /SF/MO £505.11 /m²/PA £42.09 /m²/MO £240,968 /PA £20,081 /MO | Office | Full Build-Out | Now |
| 6th Floor | 17,216 SF | Negotiable | £46.93 /SF/PA £3.91 /SF/MO £505.11 /m²/PA £42.09 /m²/MO £807,888 /PA £67,324 /MO | Office | Full Build-Out | Now |
3rd Floor, Ste 300
| Size |
| 4,661 SF |
| Term |
| Negotiable |
| Rent |
| £46.93 /SF/PA £3.91 /SF/MO £505.11 /m²/PA £42.09 /m²/MO £218,725 /PA £18,227 /MO |
| Space Use |
| Office |
| Condition |
| Full Build-Out |
| Available |
| Now |
3rd Floor, Ste 305
| Size |
| 2,506 SF |
| Term |
| Negotiable |
| Rent |
| £46.93 /SF/PA £3.91 /SF/MO £505.11 /m²/PA £42.09 /m²/MO £117,598 /PA £9,800 /MO |
| Space Use |
| Office |
| Condition |
| Full Build-Out |
| Available |
| Now |
3rd Floor, Ste 380
| Size |
| 2,678 SF |
| Term |
| Negotiable |
| Rent |
| £46.93 /SF/PA £3.91 /SF/MO £505.11 /m²/PA £42.09 /m²/MO £125,669 /PA £10,472 /MO |
| Space Use |
| Office |
| Condition |
| Full Build-Out |
| Available |
| Now |
5th Floor, Ste 500
| Size |
| 4,792 SF |
| Term |
| Negotiable |
| Rent |
| £46.93 /SF/PA £3.91 /SF/MO £505.11 /m²/PA £42.09 /m²/MO £224,872 /PA £18,739 /MO |
| Space Use |
| Office |
| Condition |
| Full Build-Out |
| Available |
| Now |
5th Floor, Ste 505
| Size |
| 5,050 SF |
| Term |
| Negotiable |
| Rent |
| £46.93 /SF/PA £3.91 /SF/MO £505.11 /m²/PA £42.09 /m²/MO £236,979 /PA £19,748 /MO |
| Space Use |
| Office |
| Condition |
| Full Build-Out |
| Available |
| Now |
5th Floor, Ste 510
| Size |
| 5,135 SF |
| Term |
| Negotiable |
| Rent |
| £46.93 /SF/PA £3.91 /SF/MO £505.11 /m²/PA £42.09 /m²/MO £240,968 /PA £20,081 /MO |
| Space Use |
| Office |
| Condition |
| Full Build-Out |
| Available |
| Now |
6th Floor
| Size |
| 17,216 SF |
| Term |
| Negotiable |
| Rent |
| £46.93 /SF/PA £3.91 /SF/MO £505.11 /m²/PA £42.09 /m²/MO £807,888 /PA £67,324 /MO |
| Space Use |
| Office |
| Condition |
| Full Build-Out |
| Available |
| Now |
3rd Floor, Ste 300
| Size | 4,661 SF |
| Term | Negotiable |
| Rent | £46.93 /SF/PA |
| Space Use | Office |
| Condition | Full Build-Out |
| Available | Now |
Contiguous with Suite 380 for ±7,339 SF. Open Office for Desks.
- Rate includes utilities, building services and property expenses
- Fully Built-Out as Standard Office
- Open Floor Plan Layout
- 6 Private Offices
- 1 Conference Room
- Can be combined with additional space(s) for up to 7,339 SF of adjacent space
- Natural Light
- Expansive Windowline
- Glass-Lined Offices
3rd Floor, Ste 305
| Size | 2,506 SF |
| Term | Negotiable |
| Rent | £46.93 /SF/PA |
| Space Use | Office |
| Condition | Full Build-Out |
| Available | Now |
1 Private Office 1 Conference Room Break Area 1 Phone Room
- Rate includes utilities, building services and property expenses
- Fully Built-Out as Standard Office
- Mostly Open Floor Plan Layout
- 1 Private Office
- 1 Conference Room
3rd Floor, Ste 380
| Size | 2,678 SF |
| Term | Negotiable |
| Rent | £46.93 /SF/PA |
| Space Use | Office |
| Condition | Full Build-Out |
| Available | Now |
Contiguous with Suite 300 for ±7,339 SF
- Rate includes utilities, building services and property expenses
- Fully Built-Out as Financial Services Office
- 5 Private Offices
- 1 Conference Room
- Can be combined with additional space(s) for up to 7,339 SF of adjacent space
- Glass-Lined Rooms
5th Floor, Ste 500
| Size | 4,792 SF |
| Term | Negotiable |
| Rent | £46.93 /SF/PA |
| Space Use | Office |
| Condition | Full Build-Out |
| Available | Now |
Contiguous with Suites 505 & 510 for ±14,977 SF
- Rate includes utilities, building services and property expenses
- Fully Built-Out as Standard Office
- Open Floor Plan Layout
- 2 Conference Rooms
- Space is in Excellent Condition
- Can be combined with additional space(s) for up to 14,977 SF of adjacent space
- Kitchen
- Floor-to-Ceiling Glass
- Creative Open Space
5th Floor, Ste 505
| Size | 5,050 SF |
| Term | Negotiable |
| Rent | £46.93 /SF/PA |
| Space Use | Office |
| Condition | Full Build-Out |
| Available | Now |
Contiguous with Suites 500 & 510 for ±14,977 SF
- Rate includes utilities, building services and property expenses
- Fully Built-Out as Standard Office
- Open Floor Plan Layout
- 1 Private Office
- 1 Conference Room
- 40 Workstations
- Can be combined with additional space(s) for up to 14,977 SF of adjacent space
- Kitchen
- Print/Copy Room
- Creative Open Space
- Floor-to-Ceiling Glass
5th Floor, Ste 510
| Size | 5,135 SF |
| Term | Negotiable |
| Rent | £46.93 /SF/PA |
| Space Use | Office |
| Condition | Full Build-Out |
| Available | Now |
Contiguous with Suites 500 & 505 for ±14,977 SF
- Rate includes utilities, building services and property expenses
- Fully Built-Out as Standard Office
- Open Floor Plan Layout
- 2 Conference Rooms
- 28 Workstations
- Can be combined with additional space(s) for up to 14,977 SF of adjacent space
- Kitchen
- Floor-to-Ceiling Glass
- Creative Open Space
6th Floor
| Size | 17,216 SF |
| Term | Negotiable |
| Rent | £46.93 /SF/PA |
| Space Use | Office |
| Condition | Full Build-Out |
| Available | Now |
- Rate includes utilities, building services and property expenses
- Fully Built-Out as Standard Office
- Mostly Open Floor Plan Layout
- 4 Private Offices
- 9 Conference Rooms
- Plug & Play
- Reception Area
- Kitchen
- Recessed Lighting
- Full Floor Suite
Property Overview
1300 S. El Camino is a 6-story Class A property rich with recent interior upgrades, and ample parking. With easy access to downtown San Mateo and Caltrain, its prime high identity location makes it convenient for commuting, and enjoying the local neighborhood scene.
- Bus Route
PROPERTY FACTS
Presented by

1300 S El Camino Real
Hmm, there seems to have been an error sending your message. Please try again.
Thanks! Your message was sent.











