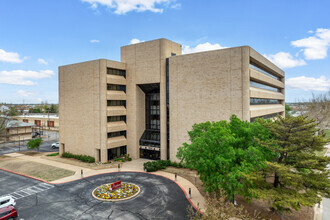
This feature is unavailable at the moment.
We apologize, but the feature you are trying to access is currently unavailable. We are aware of this issue and our team is working hard to resolve the matter.
Please check back in a few minutes. We apologize for the inconvenience.
- LoopNet Team
thank you

Your email has been sent!
The Parkway 1300 S Meridian Ave
96,000 SF 34% Leased Office Building Oklahoma City, OK 73108 £5,395,410 (£56/SF) 5.47% Net Initial Yield
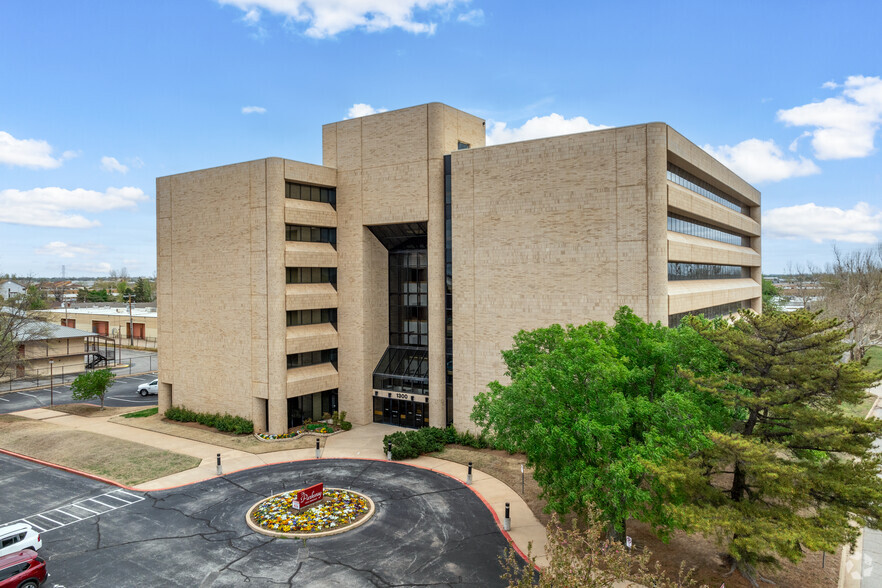
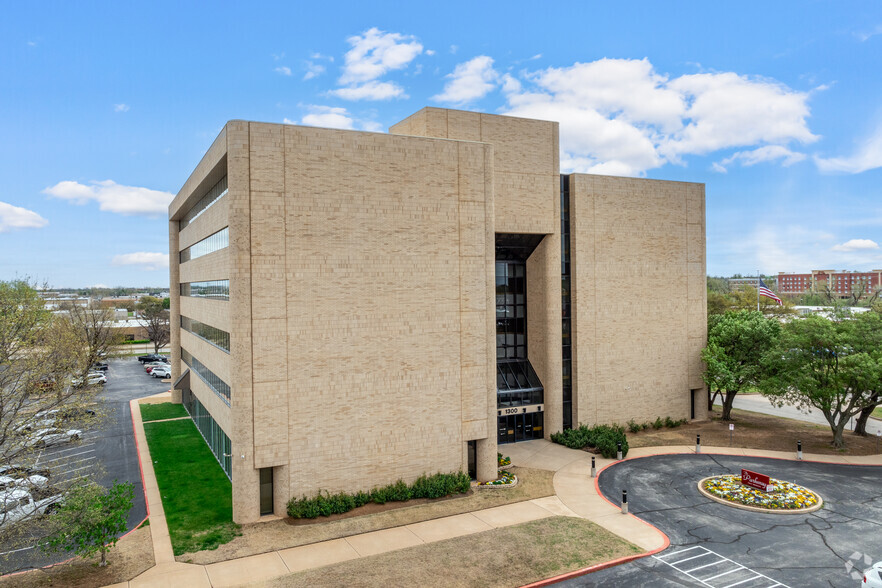
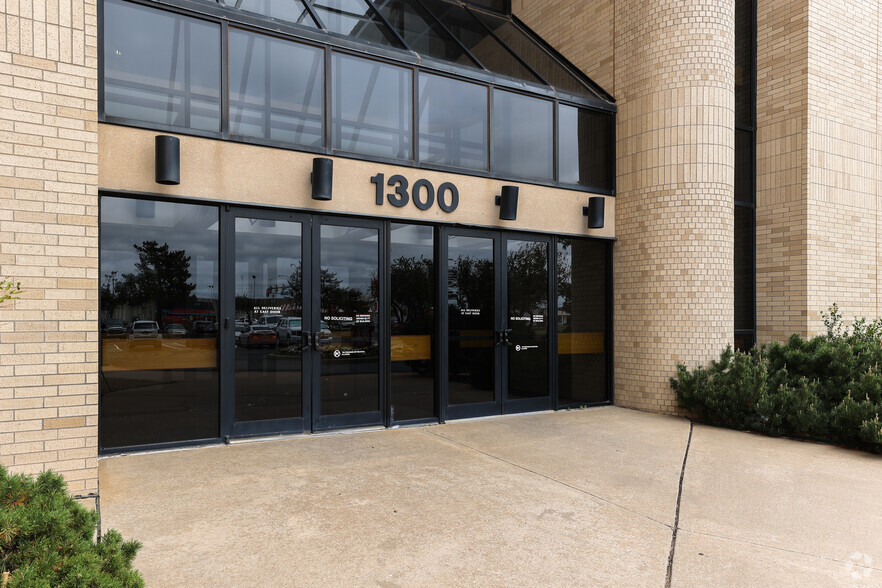
Investment Highlights
- Fantastic up-side potential and increasing occupancy trends.
- Close to more than 24 hotels/motels with more than 4,300 rooms.
- Convenient access to I-40 and I-44 .
- Located less than 10 minutes from downtown Oklahoma City and Will Rogers World Airport.
- Features an attractive exterior and atrium landscaping.
- Ample onsite parking available for tenants and clients.
Executive Summary
Property Facts
Amenities
- 24 Hour Access
- Atrium
- Bus Route
- Restaurant
- Security System
- Air Conditioning
- Balcony
About 1300 S Meridian Ave , Oklahoma City, OK 73108
The Parkway at 1300 South Meridian Ave is a six story office building with an open interior atrium and 16,000 square feet of rentable space per floor. There are exterior and interior atrium windows. The building also features a magnetic card security system, 305 parking spaces, a attractive exterior and atrium landscaping, water-source heat pumps with simultaneous access to heating and air conditioning, an extensive sprinkler system and double stairwells. The security system is digital video with monitored security cameras. It is located 1/2 Mile South of I-40 on Meridian Avenue.
Space Availability
- Space
- Size
- Space Use
- Condition
- Available
Open area, 2 offices, long meeting / work room, nice wet bar.
Reception, 6 offices, conference room, break room. Also has its own outside entrance.
Open area, 2 offices, long meeting / work room, nice wet bar
Large reception with desk, multiple offices and work areas. Divide it up as you like!
Currently built out for large training / conference room with storage.
Open concept with server room, conference room, offices
Entire South Side of 3rd Floor: offices along window wall and built-in cubicles w/desks
Built out for personnel or healthcare office, has own restrooms
Large reception / open area, 3 offices and a break room
Reception and 9 offices / work areas, two closets
Reception, 4 or 5 offices, very large work room/conference room/cubicle area
Reception, 2 offices, large open area, large work / file room
- 5th Fl-Ste 525
- 1,402 SF
- Office
- Full Build-Out
- Now
Reception, 8 offices, breakroom, and built-in work desk area. Move-In Ready!
Entire side of 6th floor, 20+ offices/work areas.
| Space | Size | Space Use | Condition | Available |
| 1st Fl-Ste 100 | 2,658 SF | Office | Full Build-Out | 30 Days |
| 1st Fl-Ste 105 | 3,150 SF | Office | Full Build-Out | 30 Days |
| 1st Fl-Ste 125 | 3,159 SF | Office | Full Build-Out | 30 Days |
| 2nd Fl-Ste 200 | 4,809 SF | Office | Full Build-Out | 30 Days |
| 2nd Fl-Ste 225 | 1,985 SF | Office | Full Build-Out | 30 Days |
| 2nd Fl-Ste 250 | 3,392 SF | Office | Full Build-Out | Now |
| 3rd Fl-Ste 300 | 8,201 SF | Office | Full Build-Out | 30 Days |
| 3rd Fl-Ste 303 | 1,645 SF | Office | Full Build-Out | 30 Days |
| 3rd Fl-Ste 323 | 1,925 SF | Office | Full Build-Out | 30 Days |
| 3rd Fl-Ste 325 | 2,207 SF | Office | Full Build-Out | 30 Days |
| 4th Fl-Ste 415 | 2,163 SF | Office | Full Build-Out | 30 Days |
| 4th Fl-Ste 425 | 1,849 SF | Office | Full Build-Out | 30 Days |
| 5th Fl-Ste 525 | 1,402 SF | Office | Full Build-Out | Now |
| 5th Fl-Ste 575 | 2,780 SF | Office | Full Build-Out | 30 Days |
| 6th Fl-Ste 600 | 8,201 SF | Office | Full Build-Out | Now |
1st Fl-Ste 100
| Size |
| 2,658 SF |
| Space Use |
| Office |
| Condition |
| Full Build-Out |
| Available |
| 30 Days |
1st Fl-Ste 105
| Size |
| 3,150 SF |
| Space Use |
| Office |
| Condition |
| Full Build-Out |
| Available |
| 30 Days |
1st Fl-Ste 125
| Size |
| 3,159 SF |
| Space Use |
| Office |
| Condition |
| Full Build-Out |
| Available |
| 30 Days |
2nd Fl-Ste 200
| Size |
| 4,809 SF |
| Space Use |
| Office |
| Condition |
| Full Build-Out |
| Available |
| 30 Days |
2nd Fl-Ste 225
| Size |
| 1,985 SF |
| Space Use |
| Office |
| Condition |
| Full Build-Out |
| Available |
| 30 Days |
2nd Fl-Ste 250
| Size |
| 3,392 SF |
| Space Use |
| Office |
| Condition |
| Full Build-Out |
| Available |
| Now |
3rd Fl-Ste 300
| Size |
| 8,201 SF |
| Space Use |
| Office |
| Condition |
| Full Build-Out |
| Available |
| 30 Days |
3rd Fl-Ste 303
| Size |
| 1,645 SF |
| Space Use |
| Office |
| Condition |
| Full Build-Out |
| Available |
| 30 Days |
3rd Fl-Ste 323
| Size |
| 1,925 SF |
| Space Use |
| Office |
| Condition |
| Full Build-Out |
| Available |
| 30 Days |
3rd Fl-Ste 325
| Size |
| 2,207 SF |
| Space Use |
| Office |
| Condition |
| Full Build-Out |
| Available |
| 30 Days |
4th Fl-Ste 415
| Size |
| 2,163 SF |
| Space Use |
| Office |
| Condition |
| Full Build-Out |
| Available |
| 30 Days |
4th Fl-Ste 425
| Size |
| 1,849 SF |
| Space Use |
| Office |
| Condition |
| Full Build-Out |
| Available |
| 30 Days |
5th Fl-Ste 525
| Size |
| 1,402 SF |
| Space Use |
| Office |
| Condition |
| Full Build-Out |
| Available |
| Now |
5th Fl-Ste 575
| Size |
| 2,780 SF |
| Space Use |
| Office |
| Condition |
| Full Build-Out |
| Available |
| 30 Days |
6th Fl-Ste 600
| Size |
| 8,201 SF |
| Space Use |
| Office |
| Condition |
| Full Build-Out |
| Available |
| Now |
1st Fl-Ste 100
| Size | 2,658 SF |
| Space Use | Office |
| Condition | Full Build-Out |
| Available | 30 Days |
Open area, 2 offices, long meeting / work room, nice wet bar.
1st Fl-Ste 105
| Size | 3,150 SF |
| Space Use | Office |
| Condition | Full Build-Out |
| Available | 30 Days |
Reception, 6 offices, conference room, break room. Also has its own outside entrance.
1st Fl-Ste 125
| Size | 3,159 SF |
| Space Use | Office |
| Condition | Full Build-Out |
| Available | 30 Days |
Open area, 2 offices, long meeting / work room, nice wet bar
2nd Fl-Ste 200
| Size | 4,809 SF |
| Space Use | Office |
| Condition | Full Build-Out |
| Available | 30 Days |
Large reception with desk, multiple offices and work areas. Divide it up as you like!
2nd Fl-Ste 225
| Size | 1,985 SF |
| Space Use | Office |
| Condition | Full Build-Out |
| Available | 30 Days |
Currently built out for large training / conference room with storage.
2nd Fl-Ste 250
| Size | 3,392 SF |
| Space Use | Office |
| Condition | Full Build-Out |
| Available | Now |
Open concept with server room, conference room, offices
3rd Fl-Ste 300
| Size | 8,201 SF |
| Space Use | Office |
| Condition | Full Build-Out |
| Available | 30 Days |
Entire South Side of 3rd Floor: offices along window wall and built-in cubicles w/desks
3rd Fl-Ste 303
| Size | 1,645 SF |
| Space Use | Office |
| Condition | Full Build-Out |
| Available | 30 Days |
Built out for personnel or healthcare office, has own restrooms
3rd Fl-Ste 323
| Size | 1,925 SF |
| Space Use | Office |
| Condition | Full Build-Out |
| Available | 30 Days |
Large reception / open area, 3 offices and a break room
3rd Fl-Ste 325
| Size | 2,207 SF |
| Space Use | Office |
| Condition | Full Build-Out |
| Available | 30 Days |
Reception and 9 offices / work areas, two closets
4th Fl-Ste 415
| Size | 2,163 SF |
| Space Use | Office |
| Condition | Full Build-Out |
| Available | 30 Days |
Reception, 4 or 5 offices, very large work room/conference room/cubicle area
4th Fl-Ste 425
| Size | 1,849 SF |
| Space Use | Office |
| Condition | Full Build-Out |
| Available | 30 Days |
Reception, 2 offices, large open area, large work / file room
5th Fl-Ste 575
| Size | 2,780 SF |
| Space Use | Office |
| Condition | Full Build-Out |
| Available | 30 Days |
Reception, 8 offices, breakroom, and built-in work desk area. Move-In Ready!
6th Fl-Ste 600
| Size | 8,201 SF |
| Space Use | Office |
| Condition | Full Build-Out |
| Available | Now |
Entire side of 6th floor, 20+ offices/work areas.
PROPERTY TAXES
| Parcel Number | 149884050 | Improvements Assessment | £482,164 |
| Land Assessment | £37,189 | Total Assessment | £519,354 |
PROPERTY TAXES
Presented by
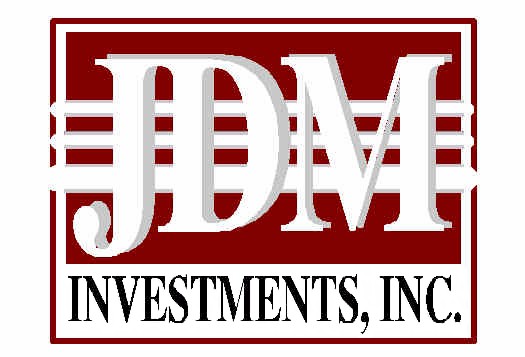
The Parkway | 1300 S Meridian Ave
Hmm, there seems to have been an error sending your message. Please try again.
Thanks! Your message was sent.


























