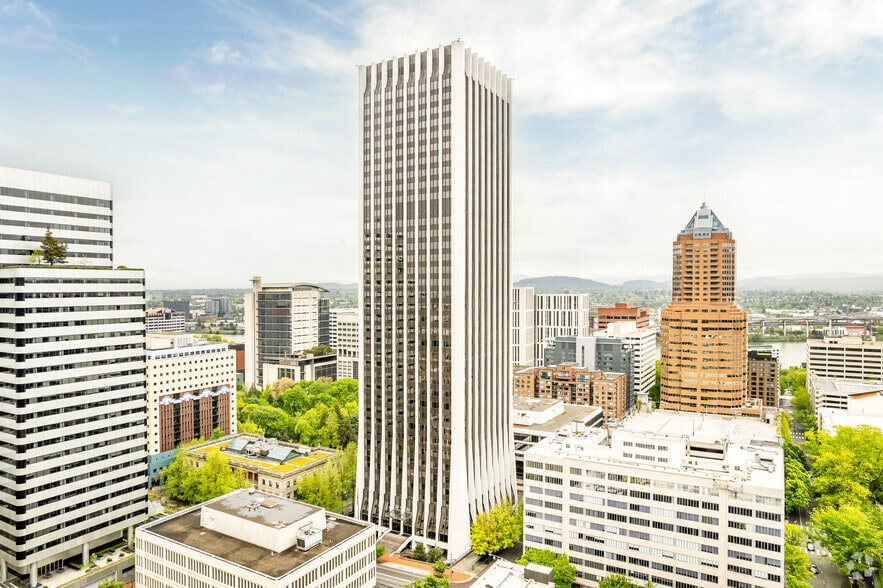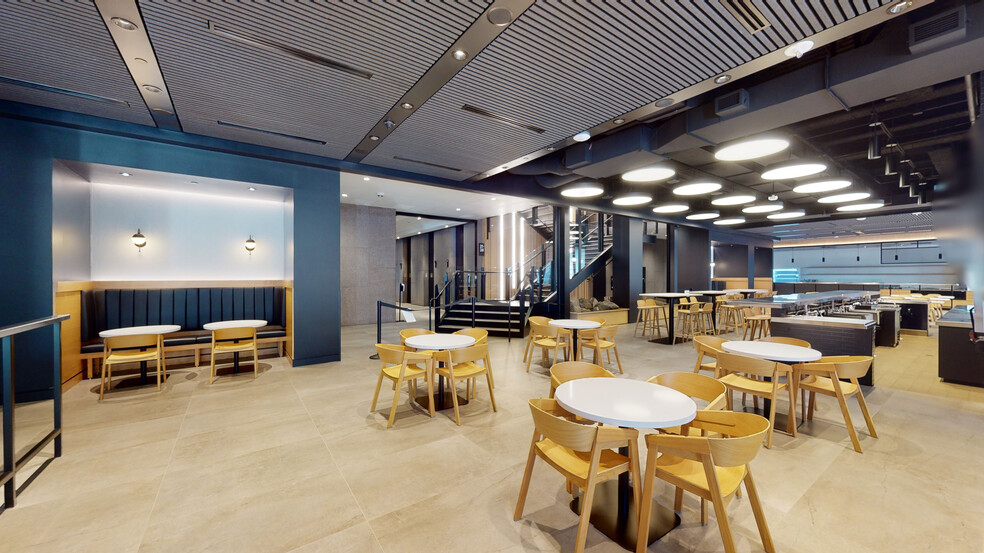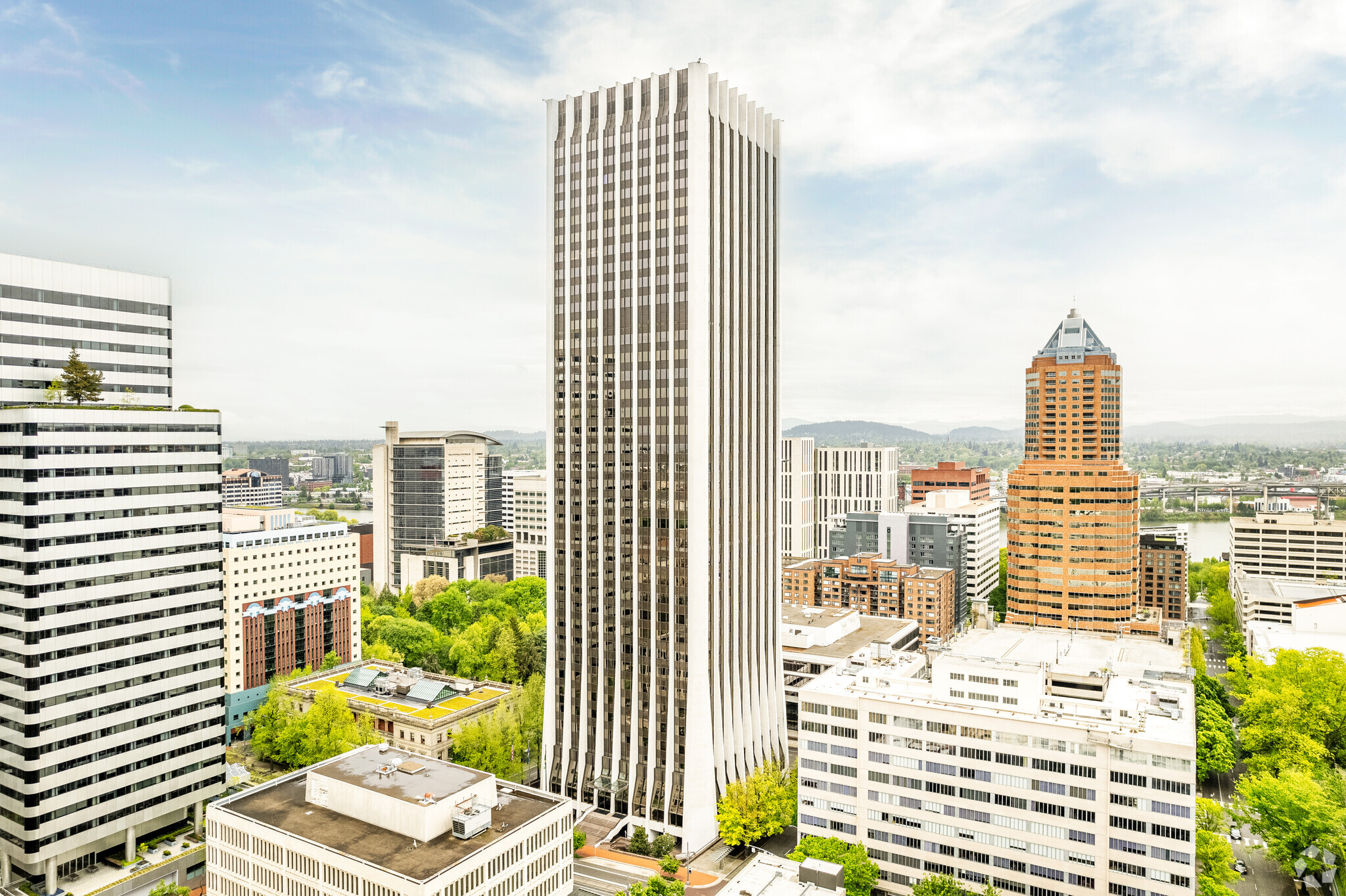PARK HIGHLIGHTS
- Wells Fargo Center + Exchange Block offers world-class office spaces centrally located in Downtown Portland for creative and traditional uses.
- The epitome of a modern workspace with forward-thinking design features, luxury amenities, efficient floor plates, and unbeatable views.
- Take advantage of a fitness center, on-site food hall, tenant lounge, activated outdoor areas, a rooftop deck, and a new conference facility.
- Located in an amenity-rich central business district adjacent to City Hall and within walking distance to Starbucks, FedEx, and The Hotel Zaggs.
- Best-in-class connectivity and infrastructure, reach the I-405 and I-5 interchange within three minutes, and direct access to MAX and the TriMet bus.
PARK FACTS
| Total Space Available | 288,410 SF |
| Max. Contiguous | 149,377 SF |
| Park Type | Office Park |
ALL AVAILABLE SPACES(22)
Display Rent as
- SPACE
- SIZE
- TERM
- RENT
- SPACE USE
- CONDITION
- AVAILABLE
High-end interiors, luxury amenities and efficient floorplates.
- Partially Built-Out as Standard Office
- Fits 50 - 160 People
- Can be combined with additional space(s) for up to 149,377 SF of adjacent space
- Bicycle Storage
- Panoramic mountain, river, and city views
- Open Floor Plan Layout
- Space is in Excellent Condition
- Central Air Conditioning
- Shower Facilities
High-end interiors, luxury amenities and efficient floorplates.
- Open Floor Plan Layout
- Can be combined with additional space(s) for up to 149,377 SF of adjacent space
- Panoramic mountain, river, and city views
- Space is in Excellent Condition
- Open-Plan
High-end interiors, luxury amenities and efficient floorplates.
- Open Floor Plan Layout
- Can be combined with additional space(s) for up to 149,377 SF of adjacent space
- Panoramic mountain, river, and city views
- Space is in Excellent Condition
- Central Air Conditioning
High-end interiors, luxury amenities and efficient floorplates.
- Open Floor Plan Layout
- Can be combined with additional space(s) for up to 149,377 SF of adjacent space
- Panoramic mountain, river, and city views
- Space is in Excellent Condition
- Central Air Conditioning
High-end interiors, luxury amenities and efficient floorplates.
- Open Floor Plan Layout
- Can be combined with additional space(s) for up to 149,377 SF of adjacent space
- Panoramic mountain, river, and city views
- Space is in Excellent Condition
- Central Air Conditioning
| Space | Size | Term | Rent | Space Use | Condition | Available |
| 1st Floor | 19,986 SF | Negotiable | Upon Application | Office | Partial Build-Out | Now |
| 2nd Floor | 18,577 SF | Negotiable | Upon Application | Office | Shell Space | Now |
| 3rd Floor | 24,666 SF | Negotiable | Upon Application | Office | Shell Space | Now |
| 4th Floor | 43,218 SF | Negotiable | Upon Application | Office | Shell Space | Now |
| 5th Floor | 42,930 SF | Negotiable | Upon Application | Office | Shell Space | Now |
1350 SW 4th Ave - 1st Floor
1350 SW 4th Ave - 2nd Floor
1350 SW 4th Ave - 3rd Floor
1350 SW 4th Ave - 4th Floor
1350 SW 4th Ave - 5th Floor
- SPACE
- SIZE
- TERM
- RENT
- SPACE USE
- CONDITION
- AVAILABLE
High-end interiors, luxury amenities and efficient floorplates.
- Open Floor Plan Layout
- Can be combined with additional space(s) for up to 50,419 SF of adjacent space
- Panoramic mountain, river, and city views
- Space is in Excellent Condition
- Open-Plan
High-end interiors, luxury amenities and efficient floorplates.
- Partially Built-Out as Standard Office
- Fits 43 - 135 People
- Can be combined with additional space(s) for up to 50,419 SF of adjacent space
- Panoramic mountain, river, and city views
- Open Floor Plan Layout
- Space is in Excellent Condition
- Central Air Conditioning
High-end interiors, luxury amenities and efficient floorplates.
- Open Floor Plan Layout
- Can be combined with additional space(s) for up to 50,419 SF of adjacent space
- Panoramic mountain, river, and city views
- Space is in Excellent Condition
- Open-Plan
High-end interiors, luxury amenities and efficient floorplates.
- Open Floor Plan Layout
- Space is in Excellent Condition
- Panoramic mountain, river, and city views
- Fits 9 - 28 People
- Open-Plan
- Lease rate does not include utilities, property expenses or building services
- Space is in Excellent Condition
- Fits 6 - 17 People
High-end interiors, luxury amenities and efficient floorplates.
- Open Floor Plan Layout
- Space is in Excellent Condition
- Panoramic mountain, river, and city views
- Fits 9 - 28 People
- Central Air Conditioning
High-end interiors, luxury amenities and efficient floorplates.
- Open Floor Plan Layout
- Space is in Excellent Condition
- Panoramic mountain, river, and city views
- Fits 10 - 32 People
- Central Air Conditioning
High-end interiors, luxury amenities and efficient floorplates.
- Open Floor Plan Layout
- Space is in Excellent Condition
- Central Air Conditioning
- Fits 12 - 36 People
- Can be combined with additional space(s) for up to 16,443 SF of adjacent space
- Panoramic mountain, river, and city views
High-end interiors, luxury amenities and efficient floorplates.
- Open Floor Plan Layout
- Space is in Excellent Condition
- Central Air Conditioning
- Fits 31 - 97 People
- Can be combined with additional space(s) for up to 16,443 SF of adjacent space
- Panoramic mountain, river, and city views
High-end interiors, luxury amenities and efficient floorplates.
- Lease rate does not include utilities, property expenses or building services
- Fits 14 - 45 People
- Central Air Conditioning
- Open Floor Plan Layout
- Space is in Excellent Condition
- Panoramic mountain, river, and city views
High-end interiors, luxury amenities and efficient floorplates.
- Open Floor Plan Layout
- Space is in Excellent Condition
- Panoramic mountain, river, and city views
- Fits 23 - 73 People
- Central Air Conditioning
High-end interiors, luxury amenities and efficient floorplates.
- Fully Built-Out as Standard Office
- Fits 4 - 13 People
- Central Air Conditioning
- Open Floor Plan Layout
- Space is in Excellent Condition
- Panoramic mountain, river, and city views
High-end interiors, luxury amenities and efficient floorplates.
- Fully Built-Out as Standard Office
- Fits 5 - 16 People
- Central Air Conditioning
- Open Floor Plan Layout
- Space is in Excellent Condition
- Panoramic mountain, river, and city views
High-end interiors, luxury amenities and efficient floorplates.
- Partially Built-Out as Standard Office
- Fits 14 - 42 People
- Panoramic mountain, river, and city views
- Open Floor Plan Layout
- Central Air Conditioning
High-end interiors, luxury amenities and efficient floorplates.
- Open Floor Plan Layout
- Central Air Conditioning
- Space is in Excellent Condition
- Panoramic mountain, river, and city views
High-end interiors, luxury amenities and efficient floorplates.
- Open Floor Plan Layout
- Space is in Excellent Condition
- Central Air Conditioning
- Fits 37 - 118 People
- Can be combined with additional space(s) for up to 32,576 SF of adjacent space
- Panoramic mountain, river, and city views
High-end interiors, luxury amenities and efficient floorplates.
- Open Floor Plan Layout
- Space is in Excellent Condition
- Central Air Conditioning
- Fits 45 - 143 People
- Can be combined with additional space(s) for up to 32,576 SF of adjacent space
- Panoramic mountain, river, and city views
| Space | Size | Term | Rent | Space Use | Condition | Available |
| 5th Floor, Ste 500 | 16,789 SF | Negotiable | Upon Application | Office | Shell Space | Now |
| 6th Floor, Ste 600 | 16,815 SF | Negotiable | Upon Application | Office | Partial Build-Out | Now |
| 7th Floor, Ste 700 | 16,815 SF | Negotiable | Upon Application | Office | Shell Space | Now |
| 8th Floor, Ste 850 | 3,468 SF | Negotiable | Upon Application | Office | Spec Suite | Now |
| 12th Floor, Ste 1203 | 2,079 SF | Negotiable | Upon Application | Office | - | 01/06/2025 |
| 16th Floor, Ste 1600 | 3,452 SF | Negotiable | Upon Application | Office | Partial Build-Out | Now |
| 16th Floor, Ste 1650 | 3,927 SF | Negotiable | Upon Application | Office | Partial Build-Out | Now |
| 19th Floor, Ste 1900 | 4,417 SF | Negotiable | Upon Application | Office | - | Now |
| 19th Floor, Ste 1950 | 12,026 SF | Negotiable | Upon Application | Office | - | Now |
| 21st Floor | 5,591 SF | Negotiable | Upon Application | Office | - | Now |
| 26th Floor, Ste 2650 | 9,002 SF | Negotiable | Upon Application | Office | - | Now |
| 28th Floor, Ste 2800 | 1,521 SF | Negotiable | Upon Application | Office | Full Build-Out | Now |
| 28th Floor, Ste 2815 | 1,947 SF | Negotiable | Upon Application | Office | Full Build-Out | Now |
| 30th Floor, Ste 3050 | 5,239 SF | Negotiable | Upon Application | Office | Partial Build-Out | Now |
| 31st Floor, Ste 3150 | 3,369 SF | Negotiable | Upon Application | Office | Shell Space | Now |
| 33rd Floor, Ste 3300 | 14,744 SF | Negotiable | Upon Application | Office | - | Now |
| 34th Floor, Ste 3400 | 17,832 SF | Negotiable | Upon Application | Office | - | 01/12/2025 |
1300 SW Fifth Ave - 5th Floor - Ste 500
1300 SW Fifth Ave - 6th Floor - Ste 600
1300 SW Fifth Ave - 7th Floor - Ste 700
1300 SW Fifth Ave - 8th Floor - Ste 850
1300 SW Fifth Ave - 12th Floor - Ste 1203
1300 SW Fifth Ave - 16th Floor - Ste 1600
1300 SW Fifth Ave - 16th Floor - Ste 1650
1300 SW Fifth Ave - 19th Floor - Ste 1900
1300 SW Fifth Ave - 19th Floor - Ste 1950
1300 SW Fifth Ave - 21st Floor
1300 SW Fifth Ave - 26th Floor - Ste 2650
1300 SW Fifth Ave - 28th Floor - Ste 2800
1300 SW Fifth Ave - 28th Floor - Ste 2815
1300 SW Fifth Ave - 30th Floor - Ste 3050
1300 SW Fifth Ave - 31st Floor - Ste 3150
1300 SW Fifth Ave - 33rd Floor - Ste 3300
1300 SW Fifth Ave - 34th Floor - Ste 3400
SELECT TENANTS AT THIS PROPERTY
- Campbell Global
- Natural resource investment firm established in 1981 and headquartered in Portland, Oregon.
- CBRE
- International real estate firm serving clients in commercial real estate services.
- D.A. Davidson
- National full-service financial services firm based in Great Falls, Montana since 1935.
- Davis Wright Tremaine LLP
- National law firm with an industry-focused, multi-disciplinary, full-service approach.
- Kpmg Llp
- Global organization of independent services firms providing audit, tax and advisory services.
- Lindsay Hart L L P
- Law firm headquartered in Portland, OR and offering services since 1937.
- Morley Capital Management
- Global investment and asset management company based in Des Moines, Iowa since 1879.
- Pacific West Bank
- Local bank headquatered in West Linn, Oregon and was founded in 2004.
- SheerID
- Digital verification platform for individuals and businesses headquartered in Eugene, OR.
- Wells Fargo Bank
- Global financial services company proud to serve many households and small businesses.
PARK OVERVIEW
Introducing the Wells Fargo Center + Exchange Block, occupying two entire city blocks with two distinct architectural statements that combine to create a remarkable single-office experience in the heart of Portland's rapidly evolving south Central Business District. As Oregon's tallest building, the Wells Fargo Center has 40 stories of Class A office space, towering over Downtown Portland and providing stunning views of the Portland Skyline, Mt. Hood, and the Willamette River. The Exchange Block offers 163,000 square feet of fully renovated first-class office space perfect for creative and traditional uses on the largest contiguous block available in Downtown Portland. The Wells Fargo + Exchange Block buildings noted as the epitome of the modern workplace, boast high-end interiors, luxury amenities, and efficient floorplates. Both buildings benefit from a secure facility because of on-site property management, round-the-clock security, underground parking, and a brand-new building app for round-the-clock protection. Shared amenity access between both Wells Fargo Center + Exchange Block include Water Avenue Coffee in the lobby, a state-of-the-art fitness center with yoga/group fitness room, shared showers and locker rooms, bike parking, express elevator system, tenant lounge, access to the Skypark rooftop deck, outdoor areas, and an on-site food hall with coffee and wine bar. Wells Fargo Center+ Exchange Block, strategically placed at the center of the Portland Central Business District in proximity to commerce, hospitality, entertainment, transit, retail, and much more. These office buildings are across the street from City Hall and diagonal to the parks in front of the Justice Center, Court, and US Immigration buildings. Tenants of these buildings will enjoy easy access to transit with direct access to MAX, the closest TriMet Bus stop a block away, and excellent freeway access to the interchange at Interstate 405 and 5, reached in a three-minute drive. Wells Fargo Center and Exchange Block presents a premier office destination with desirable amenities and unmatched connectivity.
PARK BROCHURE
ABOUT CBD
Portland’s highly walkable downtown offers vibrant retail, restaurant, and cultural institutions. With hundreds of restaurants and bars, including fine dining; food truck pods; breweries; and homegrown brands like Stumptown Coffee, Salt & Straw ice cream, and Blue Star Donuts.
Downtown Portland also features numerous farmers markets and multiple museums. Portland State University enrolls about 26,000 students, offering a pipeline of educated workers to local employers. The robust, ongoing development of luxury apartments has added a live/work/play component to downtown, providing attractive living options to employees working in the area’s offices. Facilitating a car-free lifestyle, multiple MAX Light Rail Station stops offer access to greater Portland.
Downtown is the premiere office location in Portland. The diverse office-using employment base encompasses government, professional services, legal services, and an increasing number of tech firms. Google, Amazon, and Square all have existing office footprints in the area.
NEARBY AMENITIES
RESTAURANTS |
|||
|---|---|---|---|
| Katie's Cafe | Cafe | £ | 2 min walk |
| Starbucks | Cafe | £ | 3 min walk |
| House Of Ramen | Japanese | £ | 3 min walk |
| Potbelly | - | - | 4 min walk |
| Anna's Chocolate Café | Cafe | £ | 4 min walk |
| Bridgetown Caffe | - | - | 5 min walk |
| Pizza Schmizza | - | - | 5 min walk |
| The Energy Bar | Smoothies | £ | 6 min walk |
RETAIL |
||
|---|---|---|
| 24 Hour Fitness | Fitness | 2 min walk |
| FedEx Office | Business/Copy/Postal Services | 2 min walk |
| Safeway | Supermarket | 4 min walk |
| Tiffany & Co. | Jewellery/Watches | 6 min walk |
| Apple Store | Consumer Electronics | 6 min walk |
LEASING TEAM
Trevor Kafoury, Vice Chairman
Trevor specializes in strategic real estate solutions for office owners, investors and tenants. He has successfully completed a wide array of complex assignments, including some of the most significant transactions in the Portland Metro area, totaling over 25 million square feet and over $3 billion in consideration. Trevor has won the OR/WA Commercial Association of Brokers’ Office Broker of the Year award 4 times, holding the title for the last 3 years in a row.
Trevor represents a wide variety of local, national, and global clients and understands his clients’ business objectives as if they were his own. Deeply committed to all facets of commercial real estate, Trevor‘s strategic approach and market expertise provide immense value beyond the initial transaction and foster long-term business relationships.
Autumn Brice, Associate Vice President
Since partnering with Trevor and Al, Autumn has assisted the team in completing some of the most significant assignments in the Portland market, totaling over 10 MSF and $2 billion in consideration. Autumn is responsible for managing the daily operations of the team, including transaction management, deal negotiation, and marketing oversight.
Dedicated and eager to learn, Autumn approaches each deal with careful attention to detail and ensures timely, thoughtful communication to her clients.
ABOUT THE OWNER

























































