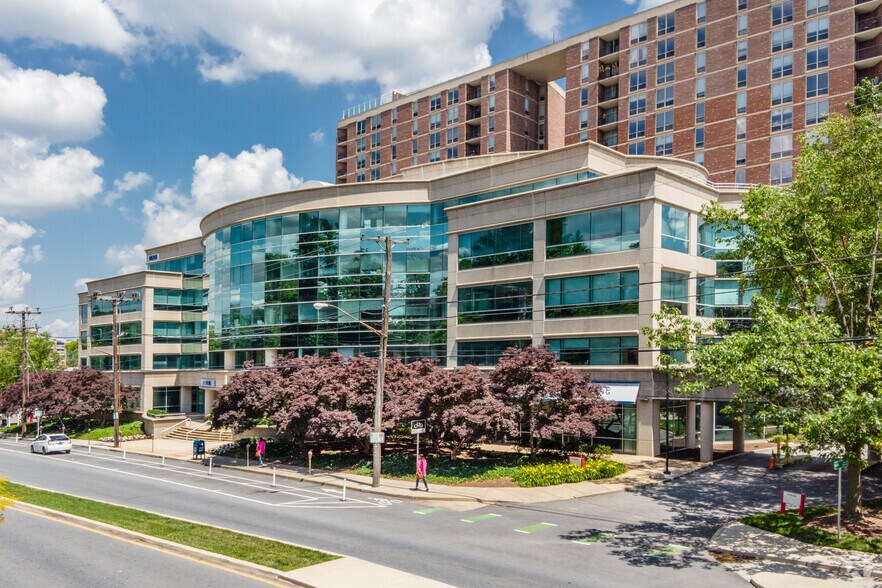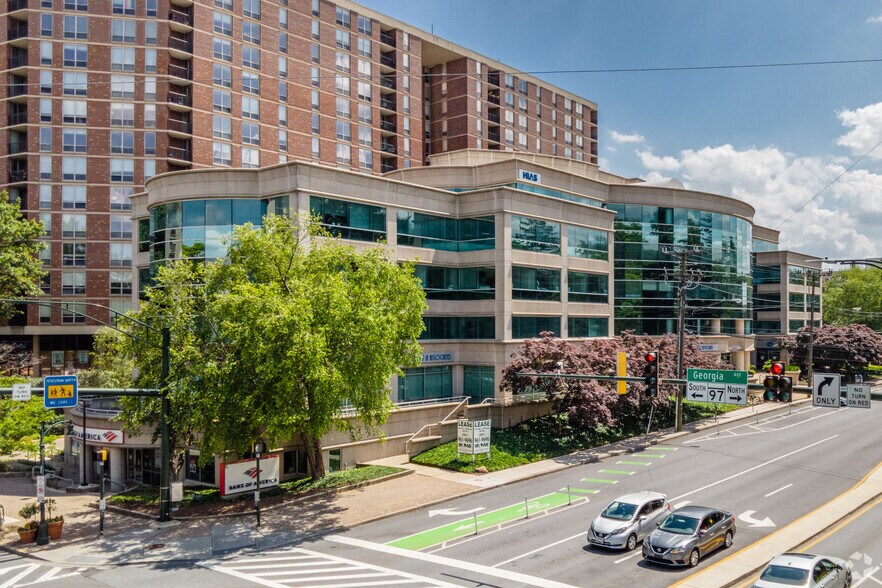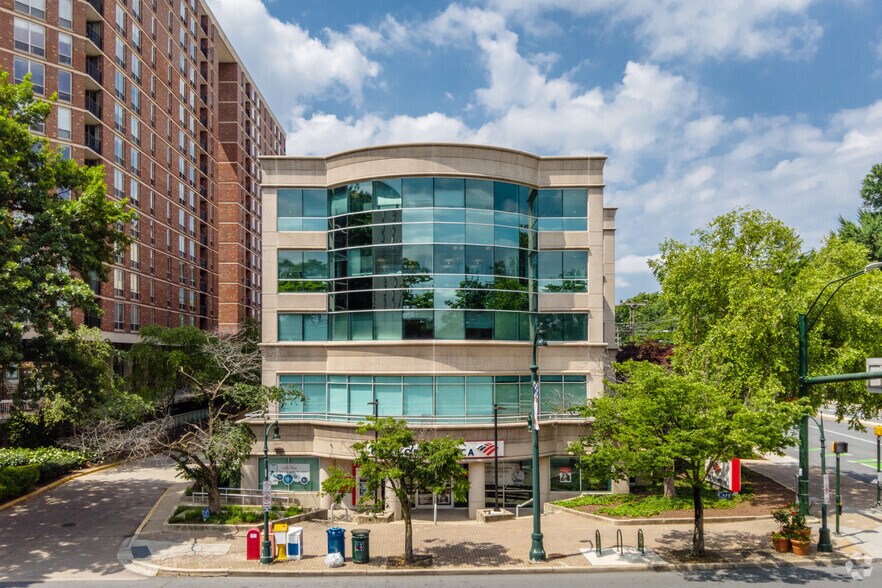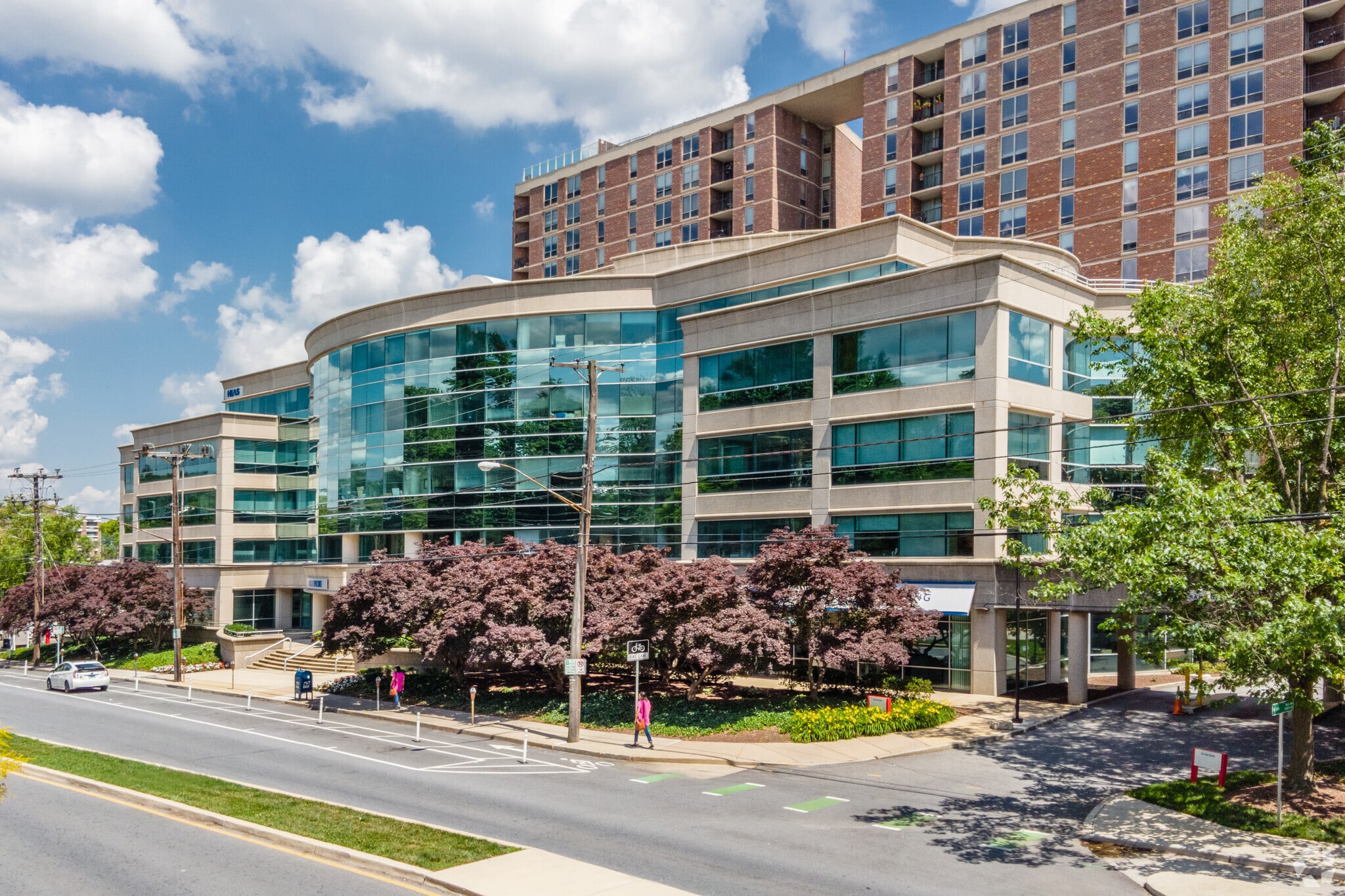Your email has been sent.
Parkview at Spring Street 1300 Spring St 1,155 - 7,126 sq ft of 4-Star Space Available in Silver Spring, MD 20910



HIGHLIGHTS
- This property is a short walk to the Metro.
- There are dedicated surface spaces available for retail.
- The lobby has recently undergone renovations.
- Hotels, shops, restaurants, and more are all within walking distance.
ALL AVAILABLE SPACES(3)
Display Rent as
- SPACE
- SIZE
- TERM
- RATE
- USE
- CONDITION
- AVAILABLE
Nice bright suite with kitchen.
- Rate includes utilities, building services and property expenses
- Mostly Open Floor Plan Layout
- Fully Fit-Out as Physical Therapy Space
Nice unit right next to building's main entrance, with exterior and interior entry doors, signage and TI allowance.
- Rate includes utilities, building services and property expenses
- Park view
- Space In Need of Renovation
- Parking in front
Partially built out space.
- Rate includes utilities, building services and property expenses
- Elevator Lobby access through double glass doors.
- Kitchen
| Space | Size | Term | Rate | Space Use | Condition | Available |
| 1st Floor, Ste 121 | 1,245 sq ft | 3-10 Years | £21.32 /sq ft pa £1.78 /sq ft pcm £26,542 pa £2,212 pcm | Office / Medical | Full Fit-Out | Now |
| 1st Floor, Ste 132 | 1,155 sq ft | 5-10 Years | £26.18 /sq ft pa £2.18 /sq ft pcm £30,239 pa £2,520 pcm | Retail | Partial Fit-Out | Now |
| 2nd Floor, Ste 200 | 4,726 sq ft | 5-10 Years | £22.07 /sq ft pa £1.84 /sq ft pcm £104,288 pa £8,691 pcm | Office / Medical | Partial Fit-Out | Now |
1st Floor, Ste 121
| Size |
| 1,245 sq ft |
| Term |
| 3-10 Years |
| Rate |
| £21.32 /sq ft pa £1.78 /sq ft pcm £26,542 pa £2,212 pcm |
| Space Use |
| Office / Medical |
| Condition |
| Full Fit-Out |
| Available |
| Now |
1st Floor, Ste 132
| Size |
| 1,155 sq ft |
| Term |
| 5-10 Years |
| Rate |
| £26.18 /sq ft pa £2.18 /sq ft pcm £30,239 pa £2,520 pcm |
| Space Use |
| Retail |
| Condition |
| Partial Fit-Out |
| Available |
| Now |
2nd Floor, Ste 200
| Size |
| 4,726 sq ft |
| Term |
| 5-10 Years |
| Rate |
| £22.07 /sq ft pa £1.84 /sq ft pcm £104,288 pa £8,691 pcm |
| Space Use |
| Office / Medical |
| Condition |
| Partial Fit-Out |
| Available |
| Now |
1st Floor, Ste 121
| Size | 1,245 sq ft |
| Term | 3-10 Years |
| Rate | £21.32 /sq ft pa |
| Space Use | Office / Medical |
| Condition | Full Fit-Out |
| Available | Now |
Nice bright suite with kitchen.
- Rate includes utilities, building services and property expenses
- Fully Fit-Out as Physical Therapy Space
- Mostly Open Floor Plan Layout
1st Floor, Ste 132
| Size | 1,155 sq ft |
| Term | 5-10 Years |
| Rate | £26.18 /sq ft pa |
| Space Use | Retail |
| Condition | Partial Fit-Out |
| Available | Now |
Nice unit right next to building's main entrance, with exterior and interior entry doors, signage and TI allowance.
- Rate includes utilities, building services and property expenses
- Space In Need of Renovation
- Park view
- Parking in front
2nd Floor, Ste 200
| Size | 4,726 sq ft |
| Term | 5-10 Years |
| Rate | £22.07 /sq ft pa |
| Space Use | Office / Medical |
| Condition | Partial Fit-Out |
| Available | Now |
Partially built out space.
- Rate includes utilities, building services and property expenses
- Kitchen
- Elevator Lobby access through double glass doors.
PROPERTY OVERVIEW
1300 Spring Street offers both office and retail space for lease. The 1st floor currently has retail/office space. Tenants will be able to take advantage of the buildings ample underground and surface parking plus beautiful park views. On-site banking and a new deli (opening soon)are great features this building provides offering convenient services to tenants.
- 24 Hour Access
- Banking
- Food Service
- Property Manager on Site
- Air Conditioning
- Balcony
PROPERTY FACTS
Presented by

Parkview at Spring Street | 1300 Spring St
Hmm, there seems to have been an error sending your message. Please try again.
Thanks! Your message was sent.








