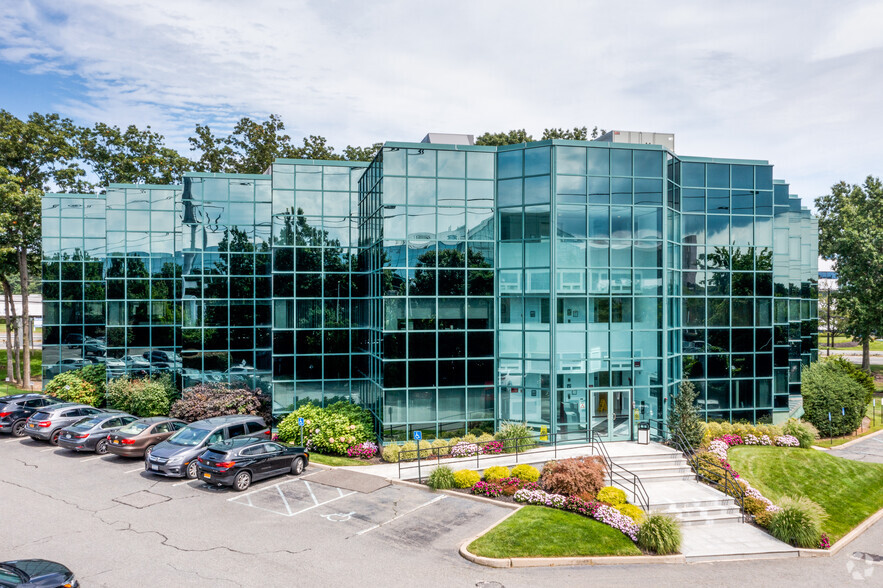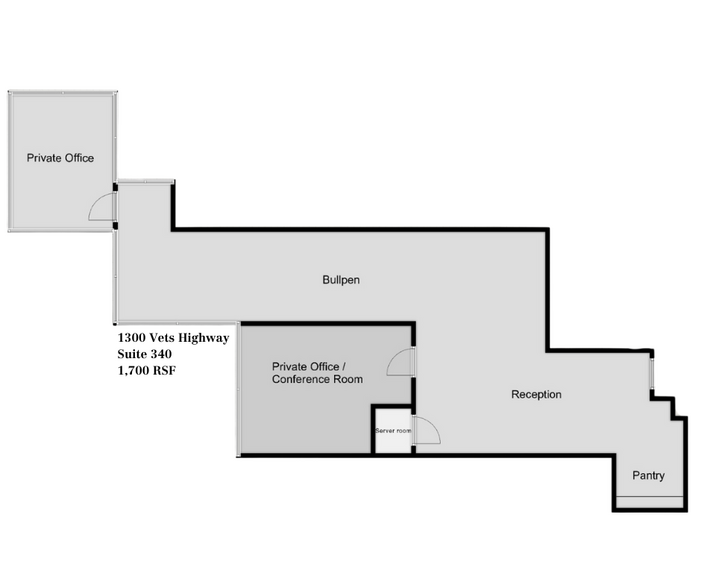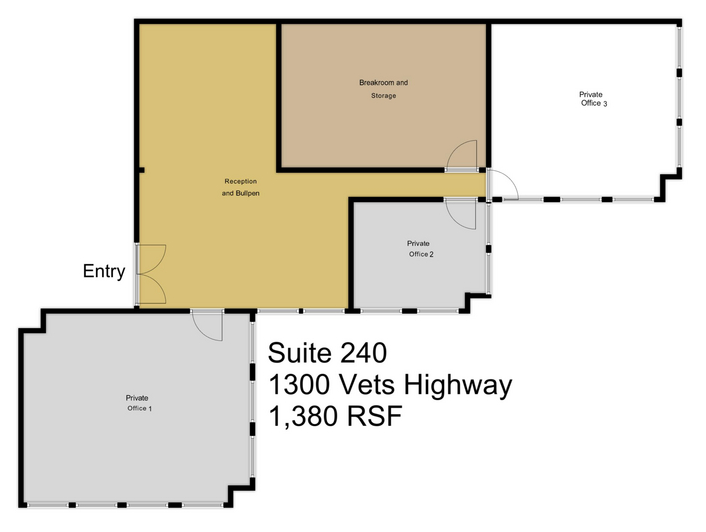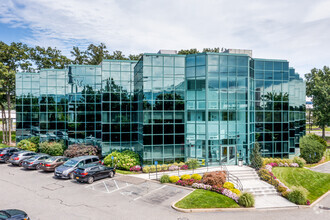
This feature is unavailable at the moment.
We apologize, but the feature you are trying to access is currently unavailable. We are aware of this issue and our team is working hard to resolve the matter.
Please check back in a few minutes. We apologize for the inconvenience.
- LoopNet Team
thank you

Your email has been sent!
Claremont Corp Center 1 1300 Veterans Memorial Hwy
790 - 3,870 SF of Office Space Available in Hauppauge, NY 11788



Highlights
- Great Location
- Excellent window line
- Located immediately north of Expressway at Exit 57
- Abundant on-site parking
- Recently renovated lobby and common areas
- Wide variety of restaurants and shopping nearby.
all available spaces(3)
Display Rent as
- Space
- Size
- Term
- Rent
- Space Use
- Condition
- Available
Beautifully designed space with direct main lobby visibility and exposure. Floor to ceiling double glass door entry with an impressive reception area. Includes a wet pantry, oversize private office, and windows throughout the space.
- Listed rate may not include certain utilities, building services and property expenses
- 1 Private Office
- Space is in Excellent Condition
- Kitchen
- Fully Carpeted
- Drop Ceilings
- Fully Built-Out as Professional Services Office
- Finished Ceilings: 8 ft 5 in - 9 ft 5 in
- Plug & Play
- Elevator Access
- Corner Space
- Double glass door entry in the main lobby
Professional office with a mix of private offices and open bullpen. Abundant natural light and windows. Ready for immediate occupancy in March of 2024.
- Listed rate may not include certain utilities, building services and property expenses
- 4 Private Offices
- Space is in Excellent Condition
- Corner Space
- Fully Built-Out as Professional Services Office
- Finished Ceilings: 8 ft 5 in - 9 ft 5 in
- Plug & Play
- Natural Light
2 Private offices. Reception area and a pantry. Lots of natural light/windows.
- Listed rate may not include certain utilities, building services and property expenses
| Space | Size | Term | Rent | Space Use | Condition | Available |
| 1st Floor, Ste 140 | 790 SF | Negotiable | £18.90 /SF/PA £1.57 /SF/MO £203.40 /m²/PA £16.95 /m²/MO £14,928 /PA £1,244 /MO | Office | Full Build-Out | Under Offer |
| 2nd Floor, Ste 240 | 1,380 SF | Negotiable | £18.90 /SF/PA £1.57 /SF/MO £203.40 /m²/PA £16.95 /m²/MO £26,077 /PA £2,173 /MO | Office | Full Build-Out | Under Offer |
| 3rd Floor, Ste 340 | 1,700 SF | Negotiable | £18.90 /SF/PA £1.57 /SF/MO £203.40 /m²/PA £16.95 /m²/MO £32,124 /PA £2,677 /MO | Office | - | Now |
1st Floor, Ste 140
| Size |
| 790 SF |
| Term |
| Negotiable |
| Rent |
| £18.90 /SF/PA £1.57 /SF/MO £203.40 /m²/PA £16.95 /m²/MO £14,928 /PA £1,244 /MO |
| Space Use |
| Office |
| Condition |
| Full Build-Out |
| Available |
| Under Offer |
2nd Floor, Ste 240
| Size |
| 1,380 SF |
| Term |
| Negotiable |
| Rent |
| £18.90 /SF/PA £1.57 /SF/MO £203.40 /m²/PA £16.95 /m²/MO £26,077 /PA £2,173 /MO |
| Space Use |
| Office |
| Condition |
| Full Build-Out |
| Available |
| Under Offer |
3rd Floor, Ste 340
| Size |
| 1,700 SF |
| Term |
| Negotiable |
| Rent |
| £18.90 /SF/PA £1.57 /SF/MO £203.40 /m²/PA £16.95 /m²/MO £32,124 /PA £2,677 /MO |
| Space Use |
| Office |
| Condition |
| - |
| Available |
| Now |
1st Floor, Ste 140
| Size | 790 SF |
| Term | Negotiable |
| Rent | £18.90 /SF/PA |
| Space Use | Office |
| Condition | Full Build-Out |
| Available | Under Offer |
Beautifully designed space with direct main lobby visibility and exposure. Floor to ceiling double glass door entry with an impressive reception area. Includes a wet pantry, oversize private office, and windows throughout the space.
- Listed rate may not include certain utilities, building services and property expenses
- Fully Built-Out as Professional Services Office
- 1 Private Office
- Finished Ceilings: 8 ft 5 in - 9 ft 5 in
- Space is in Excellent Condition
- Plug & Play
- Kitchen
- Elevator Access
- Fully Carpeted
- Corner Space
- Drop Ceilings
- Double glass door entry in the main lobby
2nd Floor, Ste 240
| Size | 1,380 SF |
| Term | Negotiable |
| Rent | £18.90 /SF/PA |
| Space Use | Office |
| Condition | Full Build-Out |
| Available | Under Offer |
Professional office with a mix of private offices and open bullpen. Abundant natural light and windows. Ready for immediate occupancy in March of 2024.
- Listed rate may not include certain utilities, building services and property expenses
- Fully Built-Out as Professional Services Office
- 4 Private Offices
- Finished Ceilings: 8 ft 5 in - 9 ft 5 in
- Space is in Excellent Condition
- Plug & Play
- Corner Space
- Natural Light
3rd Floor, Ste 340
| Size | 1,700 SF |
| Term | Negotiable |
| Rent | £18.90 /SF/PA |
| Space Use | Office |
| Condition | - |
| Available | Now |
2 Private offices. Reception area and a pantry. Lots of natural light/windows.
- Listed rate may not include certain utilities, building services and property expenses
Property Overview
Hard to find smaller office spaces in the Hauppauge Area. Great building with an excellent window line. Ample parking, beautiful renovation of common areas in 2020. The Building is centrally located just off the Long Island Expressway. An atrium lobby and well-appointed common areas highlight the building's modern design. 24/7 access. The property is well landscaped, has abundant on-site parking and offers storage/archive space in the lower level. Located immediately north of Expressway at Exit 57 at the NW corner of Motor Parkway and Veterans Memorial Highway (Rte. 454) with a wide variety of restaurants and shopping nearby.
- Signage
- Natural Light
PROPERTY FACTS
Presented by

Claremont Corp Center 1 | 1300 Veterans Memorial Hwy
Hmm, there seems to have been an error sending your message. Please try again.
Thanks! Your message was sent.



