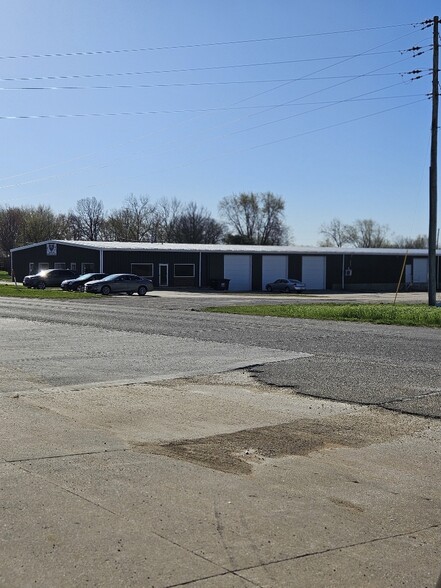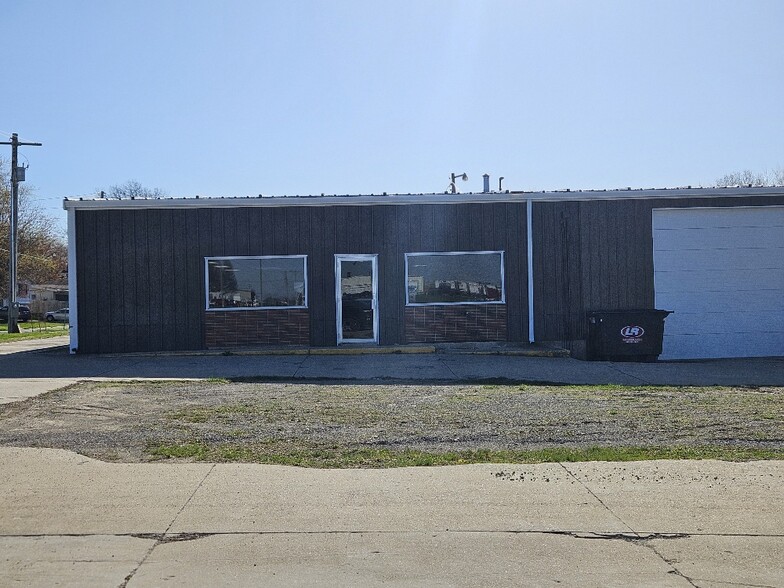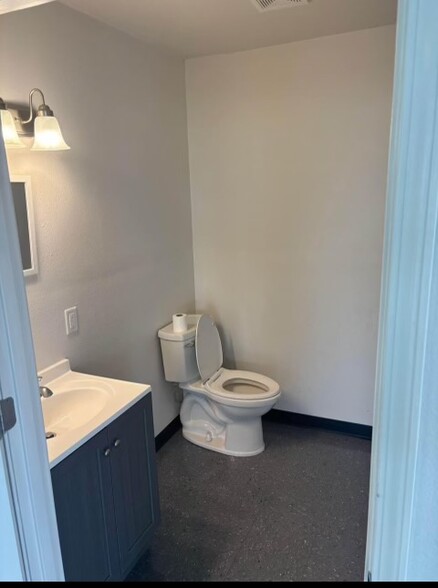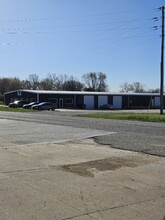
This feature is unavailable at the moment.
We apologize, but the feature you are trying to access is currently unavailable. We are aware of this issue and our team is working hard to resolve the matter.
Please check back in a few minutes. We apologize for the inconvenience.
- LoopNet Team
thank you

Your email has been sent!
West Saunders Flex Space 1300 W Saunders St
2,800 - 6,800 SF of Light Industrial Space Available in Mount Pleasant, IA 52641



Highlights
- Overhead Doors - Dock Height and Drive In
- Potential for Fleet Parking
- 2800 SF Office - 4000 SF Warehouse
Features
all available space(1)
Display Rent as
- Space
- Size
- Term
- Rent
- Space Use
- Condition
- Available
Office Space: 2,800 SF with 2 private offices and 2 restrooms. Designed with flexibility in mind, the layout allows for the easy addition of workstations, enabling seamless expansion without the need for costly build-outs. Retail/Showroom Area: Open floor plan versatile enough to accommodate large machinery or boats for display, making it suitable for specialized showcases or showroom use. Warehouse Space: 4,000 SF with drive-in access, not climate-controlled—ideal for storage and operational needs. Loading & Access: Equipped with 3 overhead doors (10 feet by 14 feet each), including two dock-height doors for efficient loading, unloading, and logistical support. Additional Parking: Generous parking available, making it an excellent option for businesses with a fleet of vehicles. Flexible Leasing Options: Landlord is open to splitting units, enabling tenants to lease only the space they need.
- Lease rate does not include utilities, property expenses or building services
- Space is in Excellent Condition
- Central Air Conditioning
- Office and Warehouse
- Includes 2,800 SF of dedicated office space
- 1 Level Access Door
- 3 Overhead Doors
| Space | Size | Term | Rent | Space Use | Condition | Available |
| 1st Floor | 2,800-6,800 SF | 3-5 Years | £3.22 /SF/PA £0.27 /SF/MO £21,893 /PA £1,824 /MO | Light Industrial | Full Build-Out | Now |
1st Floor
| Size |
| 2,800-6,800 SF |
| Term |
| 3-5 Years |
| Rent |
| £3.22 /SF/PA £0.27 /SF/MO £21,893 /PA £1,824 /MO |
| Space Use |
| Light Industrial |
| Condition |
| Full Build-Out |
| Available |
| Now |
1st Floor
| Size | 2,800-6,800 SF |
| Term | 3-5 Years |
| Rent | £3.22 /SF/PA |
| Space Use | Light Industrial |
| Condition | Full Build-Out |
| Available | Now |
Office Space: 2,800 SF with 2 private offices and 2 restrooms. Designed with flexibility in mind, the layout allows for the easy addition of workstations, enabling seamless expansion without the need for costly build-outs. Retail/Showroom Area: Open floor plan versatile enough to accommodate large machinery or boats for display, making it suitable for specialized showcases or showroom use. Warehouse Space: 4,000 SF with drive-in access, not climate-controlled—ideal for storage and operational needs. Loading & Access: Equipped with 3 overhead doors (10 feet by 14 feet each), including two dock-height doors for efficient loading, unloading, and logistical support. Additional Parking: Generous parking available, making it an excellent option for businesses with a fleet of vehicles. Flexible Leasing Options: Landlord is open to splitting units, enabling tenants to lease only the space they need.
- Lease rate does not include utilities, property expenses or building services
- Includes 2,800 SF of dedicated office space
- Space is in Excellent Condition
- 1 Level Access Door
- Central Air Conditioning
- 3 Overhead Doors
- Office and Warehouse
Property Overview
Located on the west side of Mount Pleasant within a vibrant industrial district, this premium flex space combines office, retail, and warehouse functionality, making it ideal for a range of businesses. With 2,800 SF of Office/Retail space and a 4,000 SF Warehouse (70’ x 57’), this property provides both flexibility and room to grow. Property Highlights: Office Space: 2,800 SF with 2 private offices and 2 restrooms. Designed with flexibility in mind, the layout allows for the easy addition of workstations, enabling seamless expansion without the need for costly build-outs. Retail/Showroom Area: Open floor plan versatile enough to accommodate large machinery or boats for display, making it suitable for specialized showcases or showroom use. Warehouse Space: 4,000 SF with drive-in access, not climate-controlled—ideal for storage and operational needs. Loading & Access: Equipped with 3 overhead doors (10 feet by 14 feet each), including two dock-height doors for efficient loading, unloading, and logistical support. Additional Parking: Generous parking available, making it an excellent option for businesses with a fleet of vehicles. Flexible Leasing Options: Landlord is open to splitting units, enabling tenants to lease only the space they need. This well-positioned property offers high visibility, excellent access, and adaptability to meet a variety of business needs. Surrounded by other industrial tenants, it’s a strategic choice for businesses looking to establish or expand in Mount Pleasant. Contact us today to explore leasing options for this versatile space in Mount Pleasant, IA!
Showroom FACILITY FACTS
Presented by

West Saunders Flex Space | 1300 W Saunders St
Hmm, there seems to have been an error sending your message. Please try again.
Thanks! Your message was sent.


