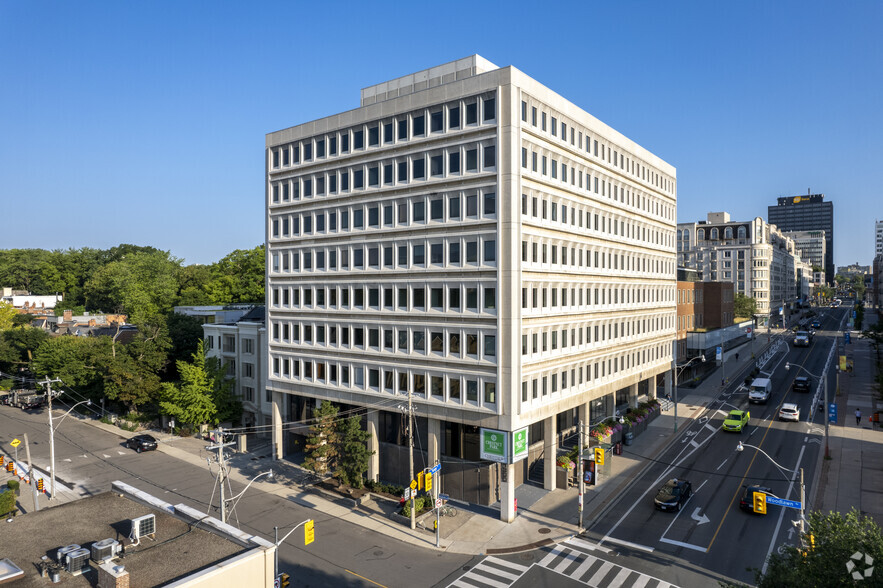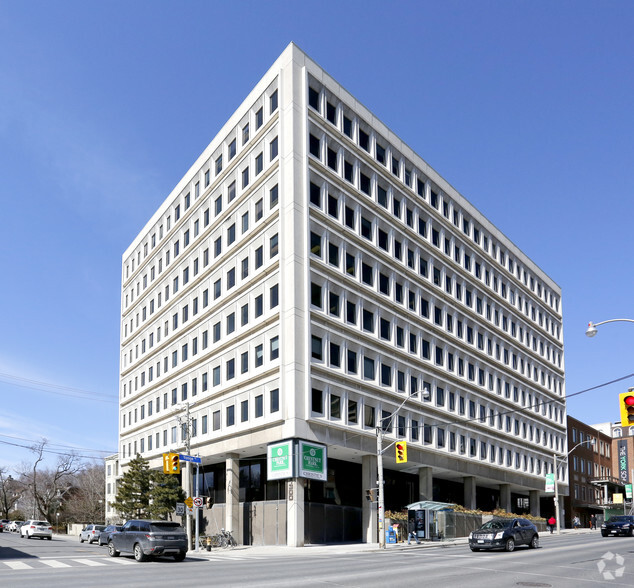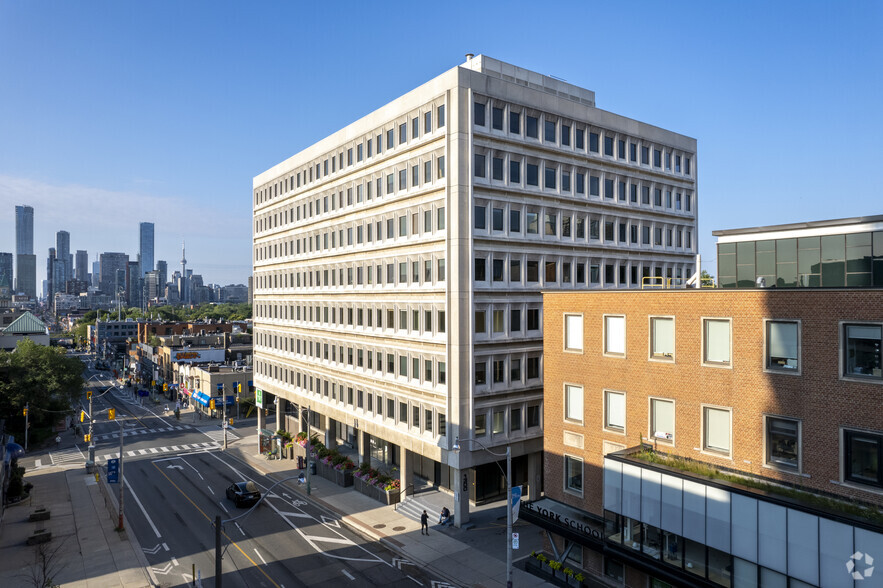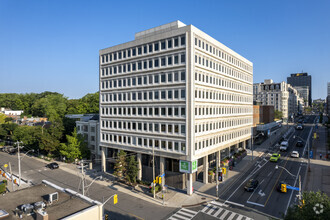
This feature is unavailable at the moment.
We apologize, but the feature you are trying to access is currently unavailable. We are aware of this issue and our team is working hard to resolve the matter.
Please check back in a few minutes. We apologize for the inconvenience.
- LoopNet Team
thank you

Your email has been sent!
1300 Yonge St
1,080 - 33,164 SF of Office Space Available in Toronto, ON M4T 1X3



Highlights
- Heavy foot traffic area
- High exposure location
- Heavy commercialized area
all available spaces(7)
Display Rent as
- Space
- Size
- Term
- Rent
- Space Use
- Condition
- Available
The building exterior is pre-cast concrete with tinted glass windows. The building has a centre core offering windows on four sides. Strategically located between two subway stations. 1300 Yonge Street offers easy access to public transit. Fine dining and quality shops are a feature of this popular midtown area. The building is within walking distance to St. Clair or Summerhill subway stations. The building has undergone extensive renovations in 1996: new lobby, upgraded mechanicals, elevator cabs, common areas, ceiling standards, washrooms, entry-guard system for 24 hour access, etc.
- Lease rate does not include utilities, property expenses or building services
- Mostly Open Floor Plan Layout
- Central Air Conditioning
- Retail amenities nearby
- Fully Built-Out as Standard Office
- Fits 23 - 74 People
- Access to public transit
The building exterior is pre-cast concrete with tinted glass windows. The building has a centre core offering windows on four sides. Strategically located between two subway stations. 1300 Yonge Street offers easy access to public transit. Fine dining and quality shops are a feature of this popular midtown area. The building is within walking distance to St. Clair or Summerhill subway stations. The building has undergone extensive renovations in 1996: new lobby, upgraded mechanicals, elevator cabs, common areas, ceiling standards, washrooms, entry-guard system for 24 hour access, etc.
- Lease rate does not include utilities, property expenses or building services
- Mostly Open Floor Plan Layout
- Central Air Conditioning
- Retail amenities nearby
- Fully Built-Out as Standard Office
- Fits 9 - 27 People
- Access to public transit
The building exterior is pre-cast concrete with tinted glass windows. The building has a centre core offering windows on four sides. Strategically located between two subway stations. 1300 Yonge Street offers easy access to public transit. Fine dining and quality shops are a feature of this popular midtown area. The building is within walking distance to St. Clair or Summerhill subway stations. The building has undergone extensive renovations in 1996: new lobby, upgraded mechanicals, elevator cabs, common areas, ceiling standards, washrooms, entry-guard system for 24 hour access, etc.
- Lease rate does not include utilities, property expenses or building services
- Mostly Open Floor Plan Layout
- Central Air Conditioning
- Retail amenities nearby
- Fully Built-Out as Standard Office
- Fits 3 - 9 People
- Access to public transit
The building exterior is pre-cast concrete with tinted glass windows. The building has a centre core offering windows on four sides. Strategically located between two subway stations. 1300 Yonge Street offers easy access to public transit. Fine dining and quality shops are a feature of this popular midtown area. The building is within walking distance to St. Clair or Summerhill subway stations. The building has undergone extensive renovations in 1996: new lobby, upgraded mechanicals, elevator cabs, common areas, ceiling standards, washrooms, entry-guard system for 24 hour access, etc.
- Lease rate does not include utilities, property expenses or building services
- Mostly Open Floor Plan Layout
- Central Air Conditioning
- Retail amenities nearby
- Fully Built-Out as Standard Office
- Fits 8 - 26 People
- Access to public transit
The building exterior is pre-cast concrete with tinted glass windows. The building has a centre core offering windows on four sides. Strategically located between two subway stations. 1300 Yonge Street offers easy access to public transit. Fine dining and quality shops are a feature of this popular midtown area. The building is within walking distance to St. Clair or Summerhill subway stations. The building has undergone extensive renovations in 1996: new lobby, upgraded mechanicals, elevator cabs, common areas, ceiling standards, washrooms, entry-guard system for 24 hour access, etc.
- Lease rate does not include utilities, property expenses or building services
- Mostly Open Floor Plan Layout
- Central Air Conditioning
- Retail amenities nearby
- Fully Built-Out as Standard Office
- Fits 4 - 13 People
- Access to public transit
The building exterior is pre-cast concrete with tinted glass windows. The building has a centre core offering windows on four sides. Strategically located between two subway stations. 1300 Yonge Street offers easy access to public transit. Fine dining and quality shops are a feature of this popular midtown area. The building is within walking distance to St. Clair or Summerhill subway stations. The building has undergone extensive renovations in 1996: new lobby, upgraded mechanicals, elevator cabs, common areas, ceiling standards, washrooms, entry-guard system for 24 hour access, etc.
- Lease rate does not include utilities, property expenses or building services
- Mostly Open Floor Plan Layout
- Central Air Conditioning
- Retail amenities nearby
- Fully Built-Out as Standard Office
- Fits 5 - 15 People
- Access to public transit
The building exterior is pre-cast concrete with tinted glass windows. The building has a centre core offering windows on four sides. Strategically located between two subway stations. 1300 Yonge Street offers easy access to public transit. Fine dining and quality shops are a feature of this popular midtown area. The building is within walking distance to St. Clair or Summerhill subway stations. The building has undergone extensive renovations in 1996: new lobby, upgraded mechanicals, elevator cabs, common areas, ceiling standards, washrooms, entry-guard system for 24 hour access, etc.
- Lease rate does not include utilities, property expenses or building services
- Mostly Open Floor Plan Layout
- Central Air Conditioning
- Retail amenities nearby
- Fully Built-Out as Standard Office
- Fits 33 - 105 People
- Access to public transit
| Space | Size | Term | Rent | Space Use | Condition | Available |
| 2nd Floor, Ste 200 | 9,165 SF | 1-10 Years | £15.55 /SF/PA £1.30 /SF/MO £142,543 /PA £11,879 /MO | Office | Full Build-Out | Now |
| 3rd Floor, Ste 301 | 3,281 SF | 1-10 Years | £15.55 /SF/PA £1.30 /SF/MO £51,029 /PA £4,252 /MO | Office | Full Build-Out | Now |
| 4th Floor, Ste 407 | 1,080 SF | 1-10 Years | £15.55 /SF/PA £1.30 /SF/MO £16,797 /PA £1,400 /MO | Office | Full Build-Out | Now |
| 4th Floor, Ste 410 | 3,200 SF | 1-10 Years | £15.55 /SF/PA £1.30 /SF/MO £49,769 /PA £4,147 /MO | Office | Full Build-Out | Now |
| 7th Floor, Ste 701 | 1,582 SF | 1-10 Years | £15.55 /SF/PA £1.30 /SF/MO £24,605 /PA £2,050 /MO | Office | Full Build-Out | Now |
| 7th Floor, Ste 705 | 1,850 SF | 1-10 Years | £15.55 /SF/PA £1.30 /SF/MO £28,773 /PA £2,398 /MO | Office | Full Build-Out | Now |
| 8th Floor, Ste 800 | 13,006 SF | 1-10 Years | £15.55 /SF/PA £1.30 /SF/MO £202,282 /PA £16,857 /MO | Office | Full Build-Out | Now |
2nd Floor, Ste 200
| Size |
| 9,165 SF |
| Term |
| 1-10 Years |
| Rent |
| £15.55 /SF/PA £1.30 /SF/MO £142,543 /PA £11,879 /MO |
| Space Use |
| Office |
| Condition |
| Full Build-Out |
| Available |
| Now |
3rd Floor, Ste 301
| Size |
| 3,281 SF |
| Term |
| 1-10 Years |
| Rent |
| £15.55 /SF/PA £1.30 /SF/MO £51,029 /PA £4,252 /MO |
| Space Use |
| Office |
| Condition |
| Full Build-Out |
| Available |
| Now |
4th Floor, Ste 407
| Size |
| 1,080 SF |
| Term |
| 1-10 Years |
| Rent |
| £15.55 /SF/PA £1.30 /SF/MO £16,797 /PA £1,400 /MO |
| Space Use |
| Office |
| Condition |
| Full Build-Out |
| Available |
| Now |
4th Floor, Ste 410
| Size |
| 3,200 SF |
| Term |
| 1-10 Years |
| Rent |
| £15.55 /SF/PA £1.30 /SF/MO £49,769 /PA £4,147 /MO |
| Space Use |
| Office |
| Condition |
| Full Build-Out |
| Available |
| Now |
7th Floor, Ste 701
| Size |
| 1,582 SF |
| Term |
| 1-10 Years |
| Rent |
| £15.55 /SF/PA £1.30 /SF/MO £24,605 /PA £2,050 /MO |
| Space Use |
| Office |
| Condition |
| Full Build-Out |
| Available |
| Now |
7th Floor, Ste 705
| Size |
| 1,850 SF |
| Term |
| 1-10 Years |
| Rent |
| £15.55 /SF/PA £1.30 /SF/MO £28,773 /PA £2,398 /MO |
| Space Use |
| Office |
| Condition |
| Full Build-Out |
| Available |
| Now |
8th Floor, Ste 800
| Size |
| 13,006 SF |
| Term |
| 1-10 Years |
| Rent |
| £15.55 /SF/PA £1.30 /SF/MO £202,282 /PA £16,857 /MO |
| Space Use |
| Office |
| Condition |
| Full Build-Out |
| Available |
| Now |
2nd Floor, Ste 200
| Size | 9,165 SF |
| Term | 1-10 Years |
| Rent | £15.55 /SF/PA |
| Space Use | Office |
| Condition | Full Build-Out |
| Available | Now |
The building exterior is pre-cast concrete with tinted glass windows. The building has a centre core offering windows on four sides. Strategically located between two subway stations. 1300 Yonge Street offers easy access to public transit. Fine dining and quality shops are a feature of this popular midtown area. The building is within walking distance to St. Clair or Summerhill subway stations. The building has undergone extensive renovations in 1996: new lobby, upgraded mechanicals, elevator cabs, common areas, ceiling standards, washrooms, entry-guard system for 24 hour access, etc.
- Lease rate does not include utilities, property expenses or building services
- Fully Built-Out as Standard Office
- Mostly Open Floor Plan Layout
- Fits 23 - 74 People
- Central Air Conditioning
- Access to public transit
- Retail amenities nearby
3rd Floor, Ste 301
| Size | 3,281 SF |
| Term | 1-10 Years |
| Rent | £15.55 /SF/PA |
| Space Use | Office |
| Condition | Full Build-Out |
| Available | Now |
The building exterior is pre-cast concrete with tinted glass windows. The building has a centre core offering windows on four sides. Strategically located between two subway stations. 1300 Yonge Street offers easy access to public transit. Fine dining and quality shops are a feature of this popular midtown area. The building is within walking distance to St. Clair or Summerhill subway stations. The building has undergone extensive renovations in 1996: new lobby, upgraded mechanicals, elevator cabs, common areas, ceiling standards, washrooms, entry-guard system for 24 hour access, etc.
- Lease rate does not include utilities, property expenses or building services
- Fully Built-Out as Standard Office
- Mostly Open Floor Plan Layout
- Fits 9 - 27 People
- Central Air Conditioning
- Access to public transit
- Retail amenities nearby
4th Floor, Ste 407
| Size | 1,080 SF |
| Term | 1-10 Years |
| Rent | £15.55 /SF/PA |
| Space Use | Office |
| Condition | Full Build-Out |
| Available | Now |
The building exterior is pre-cast concrete with tinted glass windows. The building has a centre core offering windows on four sides. Strategically located between two subway stations. 1300 Yonge Street offers easy access to public transit. Fine dining and quality shops are a feature of this popular midtown area. The building is within walking distance to St. Clair or Summerhill subway stations. The building has undergone extensive renovations in 1996: new lobby, upgraded mechanicals, elevator cabs, common areas, ceiling standards, washrooms, entry-guard system for 24 hour access, etc.
- Lease rate does not include utilities, property expenses or building services
- Fully Built-Out as Standard Office
- Mostly Open Floor Plan Layout
- Fits 3 - 9 People
- Central Air Conditioning
- Access to public transit
- Retail amenities nearby
4th Floor, Ste 410
| Size | 3,200 SF |
| Term | 1-10 Years |
| Rent | £15.55 /SF/PA |
| Space Use | Office |
| Condition | Full Build-Out |
| Available | Now |
The building exterior is pre-cast concrete with tinted glass windows. The building has a centre core offering windows on four sides. Strategically located between two subway stations. 1300 Yonge Street offers easy access to public transit. Fine dining and quality shops are a feature of this popular midtown area. The building is within walking distance to St. Clair or Summerhill subway stations. The building has undergone extensive renovations in 1996: new lobby, upgraded mechanicals, elevator cabs, common areas, ceiling standards, washrooms, entry-guard system for 24 hour access, etc.
- Lease rate does not include utilities, property expenses or building services
- Fully Built-Out as Standard Office
- Mostly Open Floor Plan Layout
- Fits 8 - 26 People
- Central Air Conditioning
- Access to public transit
- Retail amenities nearby
7th Floor, Ste 701
| Size | 1,582 SF |
| Term | 1-10 Years |
| Rent | £15.55 /SF/PA |
| Space Use | Office |
| Condition | Full Build-Out |
| Available | Now |
The building exterior is pre-cast concrete with tinted glass windows. The building has a centre core offering windows on four sides. Strategically located between two subway stations. 1300 Yonge Street offers easy access to public transit. Fine dining and quality shops are a feature of this popular midtown area. The building is within walking distance to St. Clair or Summerhill subway stations. The building has undergone extensive renovations in 1996: new lobby, upgraded mechanicals, elevator cabs, common areas, ceiling standards, washrooms, entry-guard system for 24 hour access, etc.
- Lease rate does not include utilities, property expenses or building services
- Fully Built-Out as Standard Office
- Mostly Open Floor Plan Layout
- Fits 4 - 13 People
- Central Air Conditioning
- Access to public transit
- Retail amenities nearby
7th Floor, Ste 705
| Size | 1,850 SF |
| Term | 1-10 Years |
| Rent | £15.55 /SF/PA |
| Space Use | Office |
| Condition | Full Build-Out |
| Available | Now |
The building exterior is pre-cast concrete with tinted glass windows. The building has a centre core offering windows on four sides. Strategically located between two subway stations. 1300 Yonge Street offers easy access to public transit. Fine dining and quality shops are a feature of this popular midtown area. The building is within walking distance to St. Clair or Summerhill subway stations. The building has undergone extensive renovations in 1996: new lobby, upgraded mechanicals, elevator cabs, common areas, ceiling standards, washrooms, entry-guard system for 24 hour access, etc.
- Lease rate does not include utilities, property expenses or building services
- Fully Built-Out as Standard Office
- Mostly Open Floor Plan Layout
- Fits 5 - 15 People
- Central Air Conditioning
- Access to public transit
- Retail amenities nearby
8th Floor, Ste 800
| Size | 13,006 SF |
| Term | 1-10 Years |
| Rent | £15.55 /SF/PA |
| Space Use | Office |
| Condition | Full Build-Out |
| Available | Now |
The building exterior is pre-cast concrete with tinted glass windows. The building has a centre core offering windows on four sides. Strategically located between two subway stations. 1300 Yonge Street offers easy access to public transit. Fine dining and quality shops are a feature of this popular midtown area. The building is within walking distance to St. Clair or Summerhill subway stations. The building has undergone extensive renovations in 1996: new lobby, upgraded mechanicals, elevator cabs, common areas, ceiling standards, washrooms, entry-guard system for 24 hour access, etc.
- Lease rate does not include utilities, property expenses or building services
- Fully Built-Out as Standard Office
- Mostly Open Floor Plan Layout
- Fits 33 - 105 People
- Central Air Conditioning
- Access to public transit
- Retail amenities nearby
Property Overview
Commercial office property located in Toronto, Ontario,
- Air Conditioning
PROPERTY FACTS
Presented by

1300 Yonge St
Hmm, there seems to have been an error sending your message. Please try again.
Thanks! Your message was sent.






